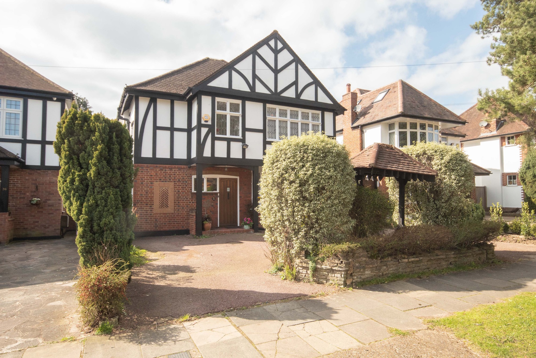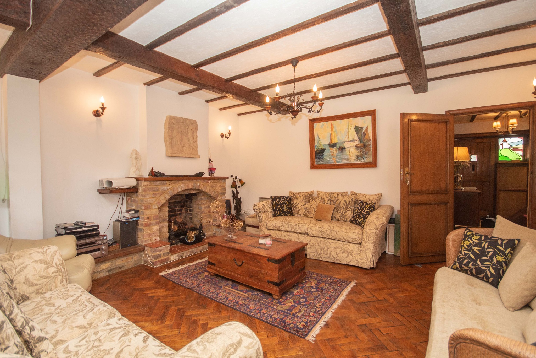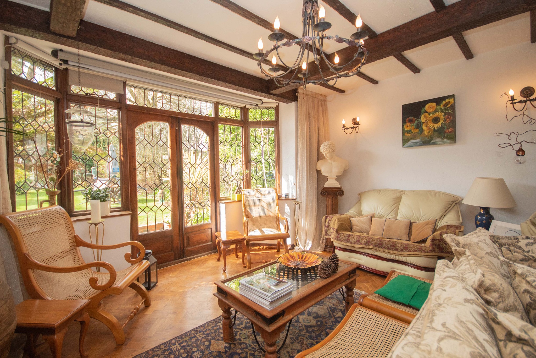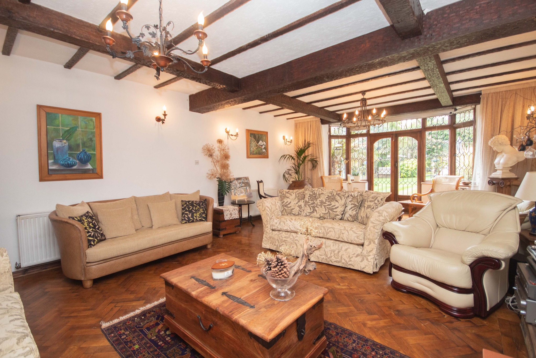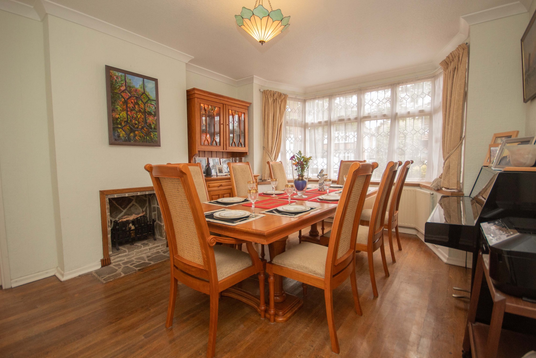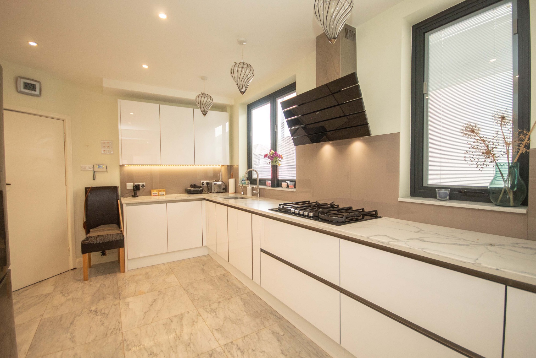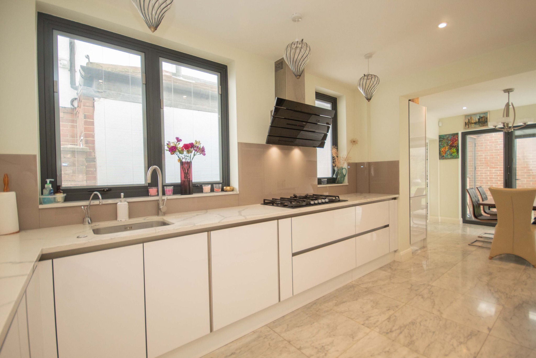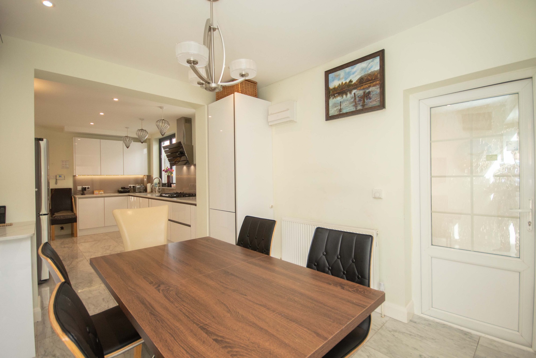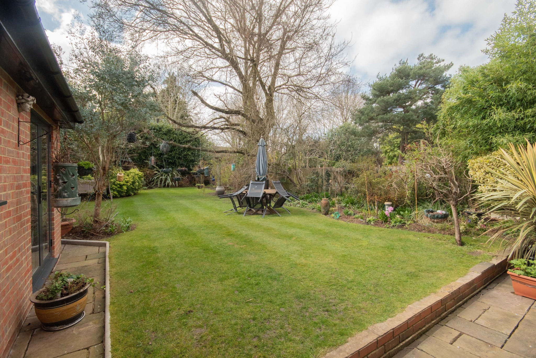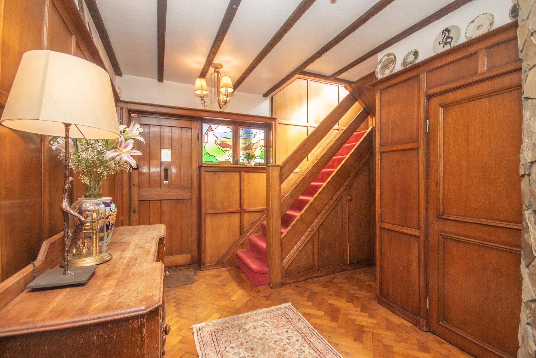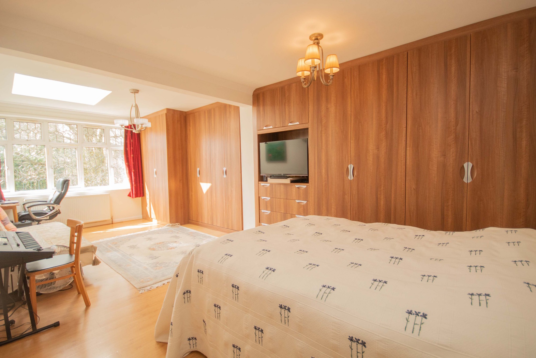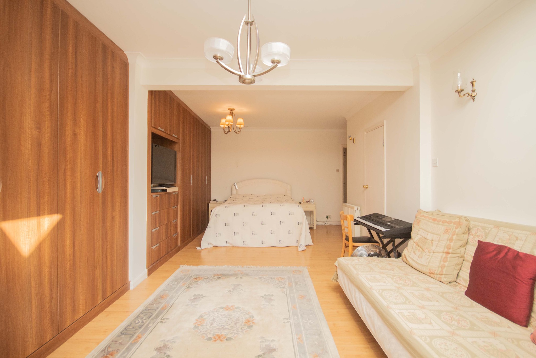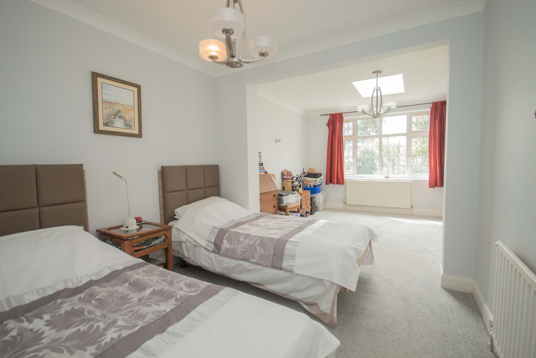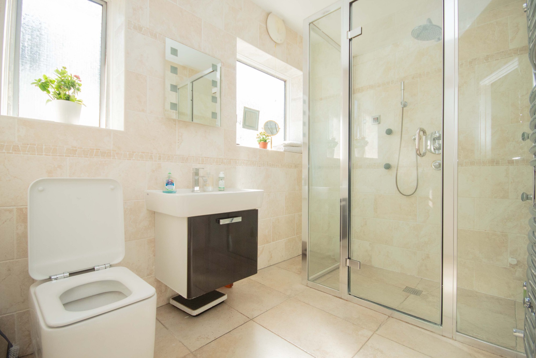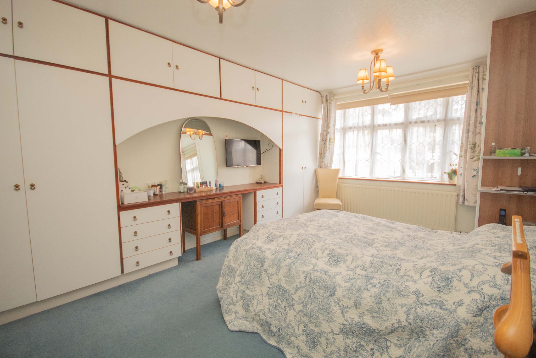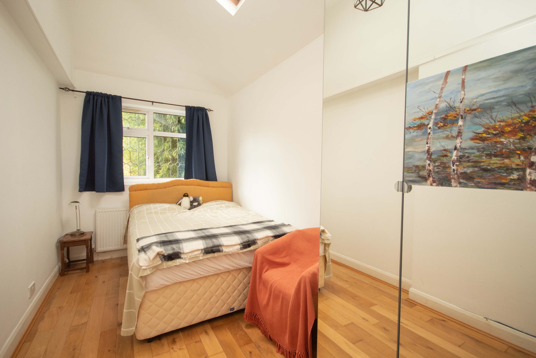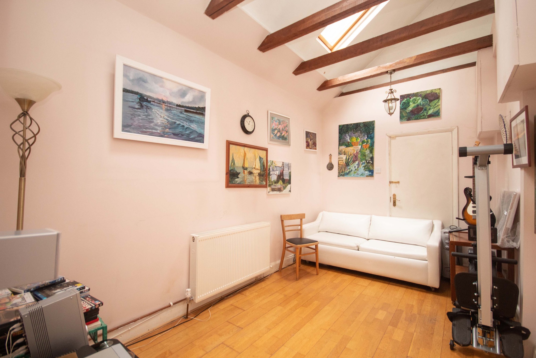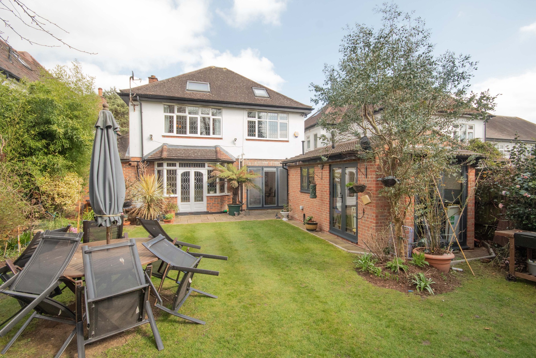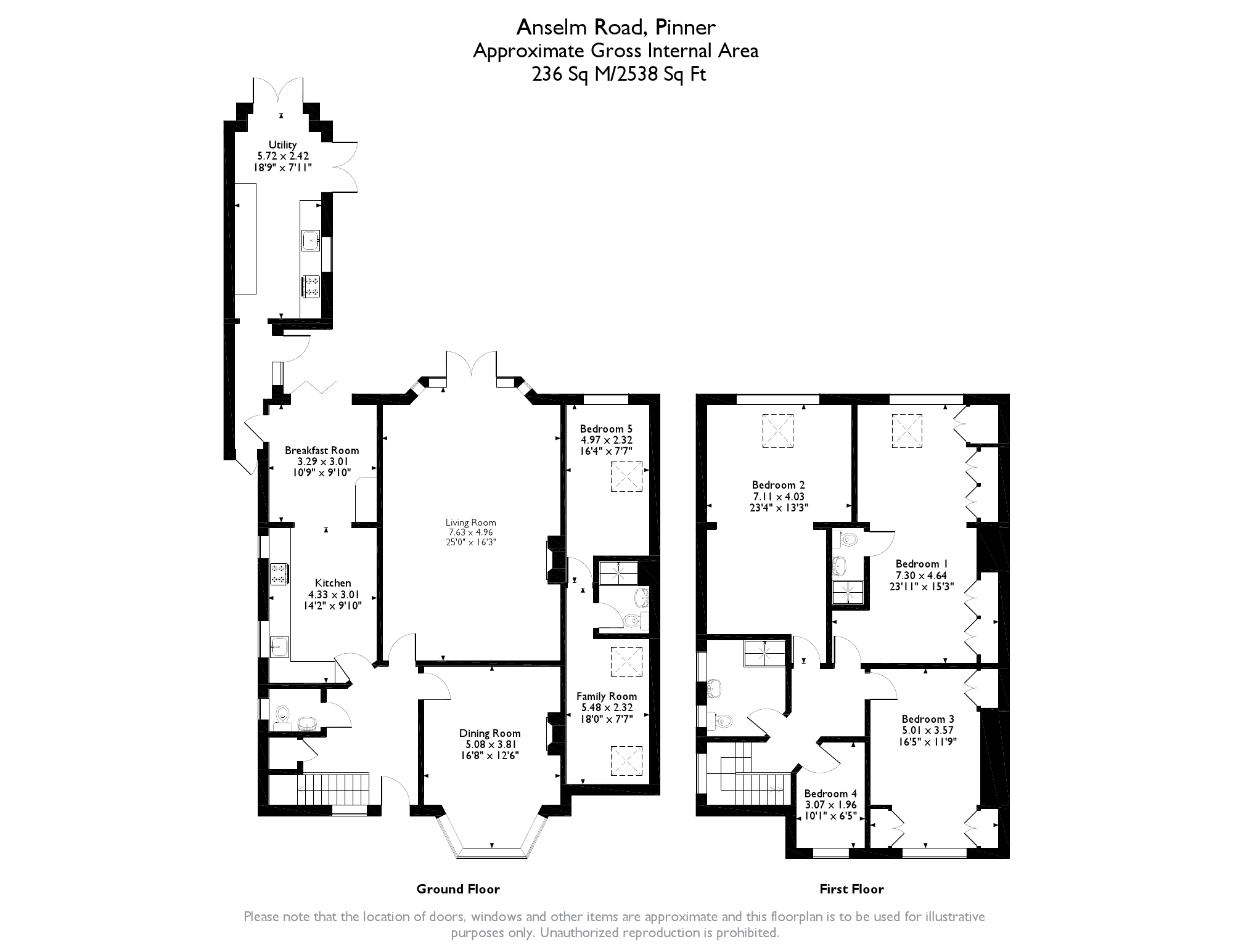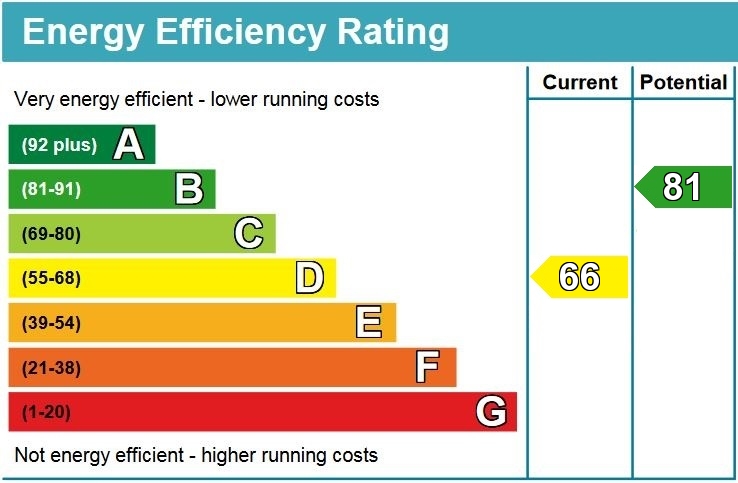Property Summary
Property Features
- Grand Entrance Hallway
- Dining Room
- Lounge
- Family Room
- Modern Kitchen / Breakfast Room
- Four/Five Bedrooms
- Three Shower Rooms, One En-Suite
- Attractive Garden
- Off-Street Parking via Own Driveway
Full Details
The ground floor comprises a charming entrance hallway featuring original oak paneling and parquet flooring, a guest cloakroom and a useful store cupboard. The hallway provides access to a front aspect dining room, a character filled lounge with exposed oak beams and a bare brick fireplace, and a modern kitchen/breakfast room offering a range of fitted units with integrated appliances. Completing the ground floor is an additional reception/family room, a utility room and a guest bedroom with access to a wash room with a walk-in shower. To the first floor there is an impressive master bedroom with fitted wardrobes and an en-suite shower room, two further double bedrooms, a single bedroom and a family shower room.
Externally the property boasts a beautifully maintained, South West facing garden that is mainly laid to lawn with flower and shrub borders, and a patio area perfect for alfresco dining. The front of the property is surrounded by manicured shrubs giving the property a secluded feel, with a carriage driveway providing off-street parking for multiple cars.
Situated in the heart of Hatch End, this property is a stone's throw from a variety of shops, restaurants and coffee houses, with a number of popular supermarkets close by. For commuters, there are a numerous local bus routes providing links to the neighbouring areas, as well the Overground services at Hatch End station. Alternatively, Pinner is nearby and offers a wider variety of shopping facilities and restaurants, with Pinner station providing the Metropolitan line.

