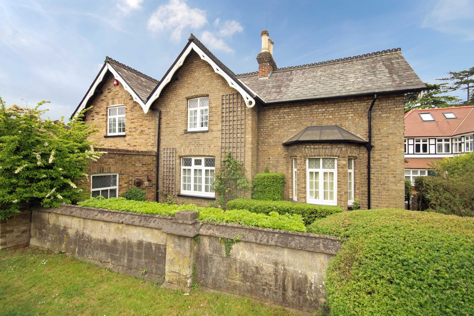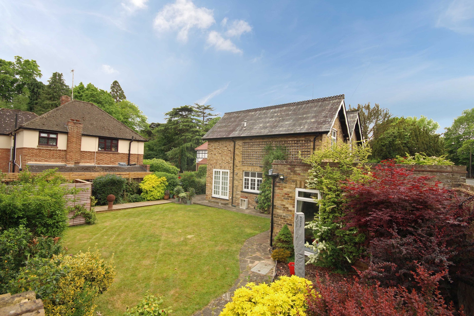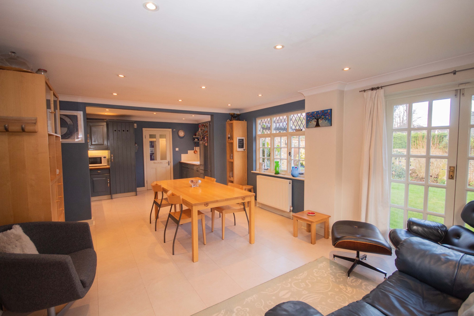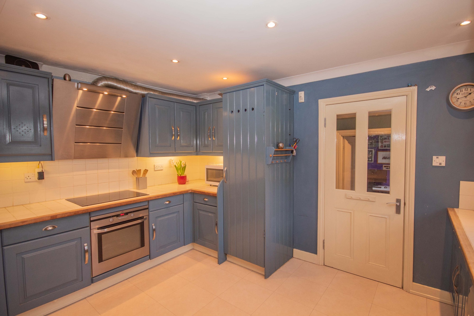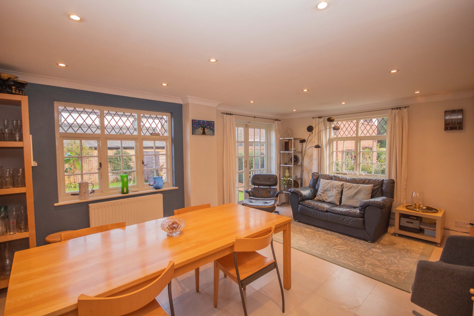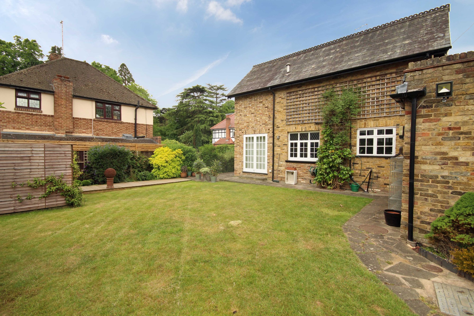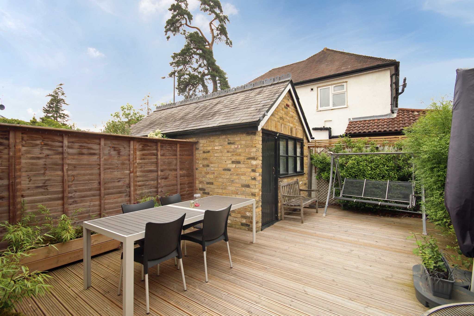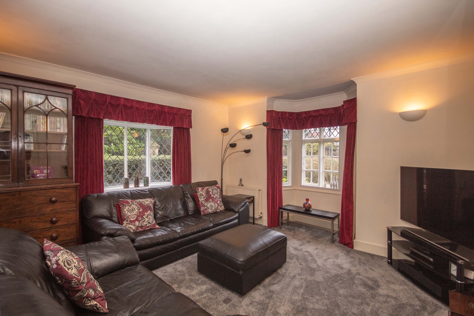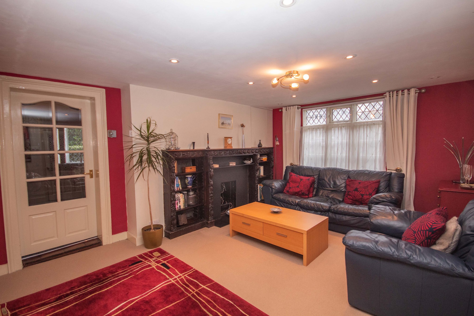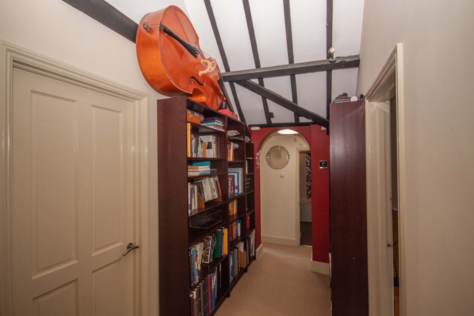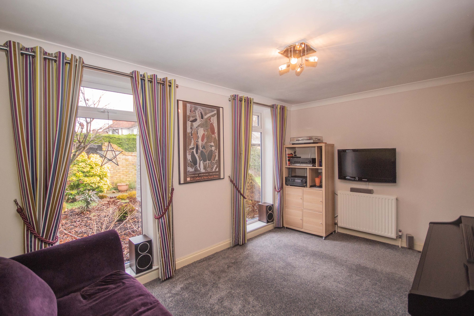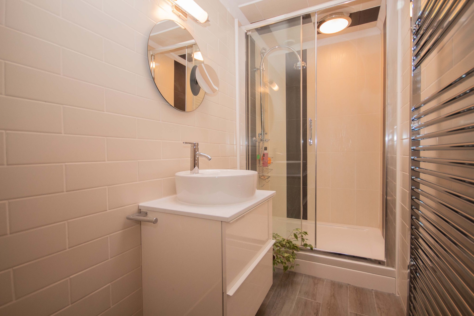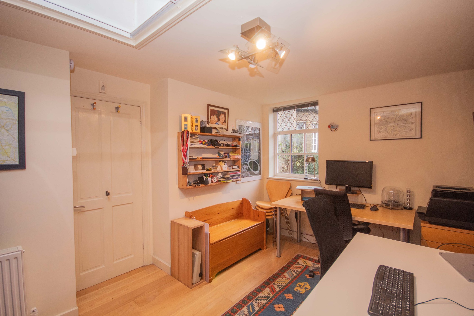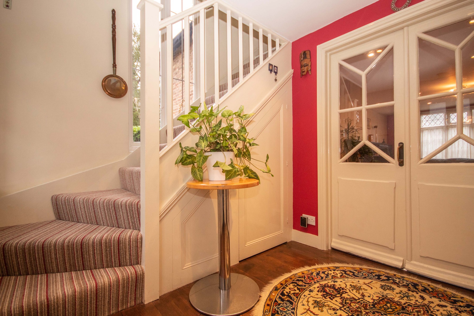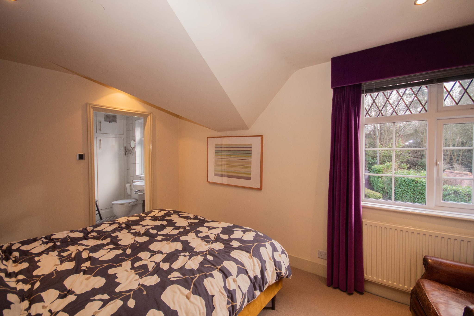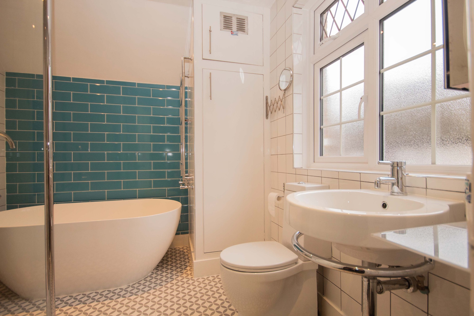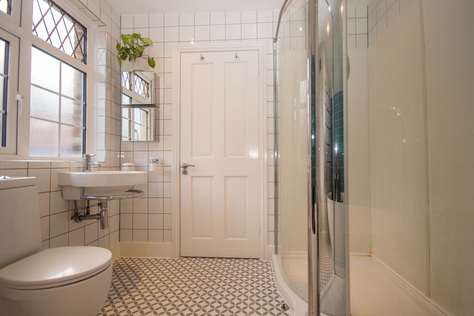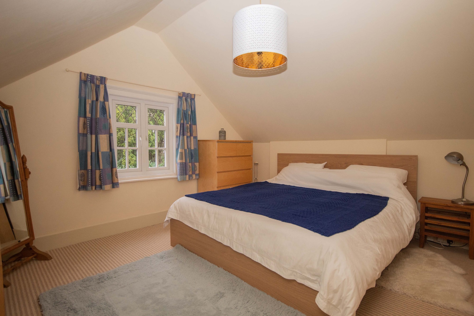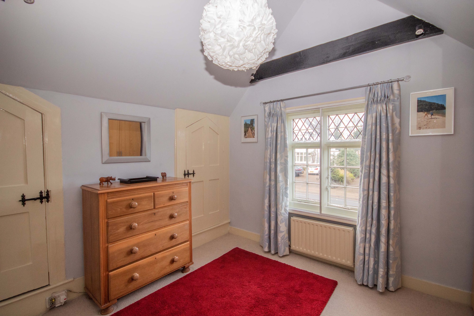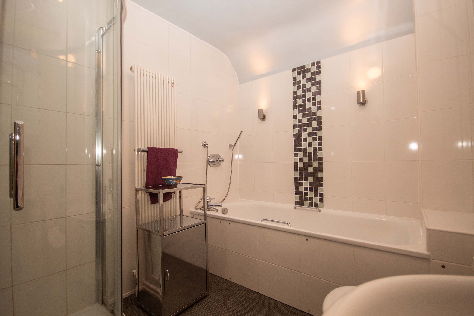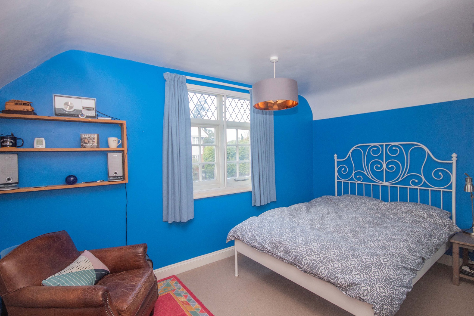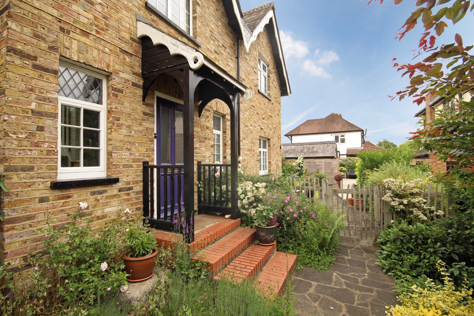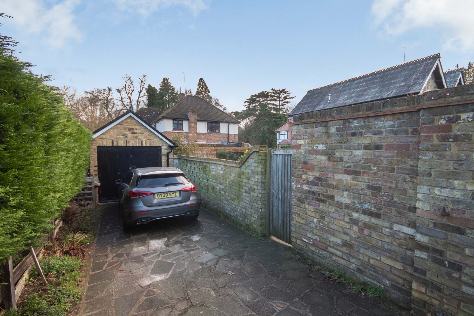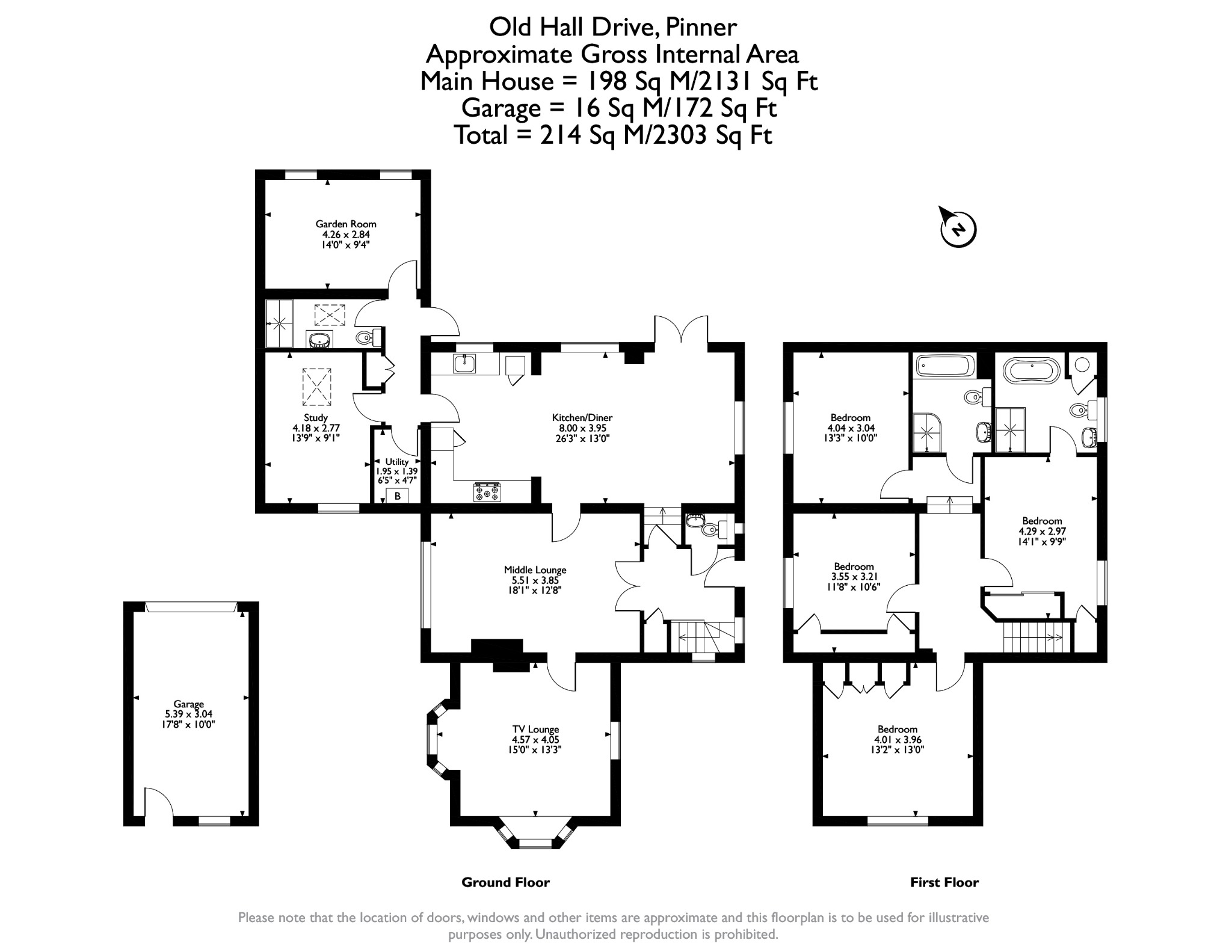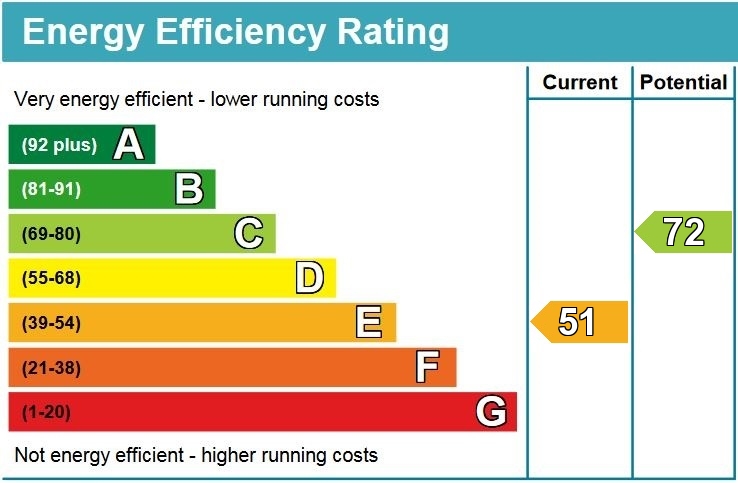Property Summary
Once the lodge to Pinner Hall, this fantastic property still retains some of its original, distinctive features and offers a combination of both Victorian elegance and modern comfort. Boasting four/five bedrooms, three bathrooms and two reception rooms, this family residence has been extended to create spacious living accommodation, with the potential to utilise part of the ground floor as a self-contained annexe. The ground floor comprises a charming entrance hallway that provides direct access to the main lounge, a second reception room leads on from the lounge and features two generous bay windows that allow in plenty of natural light. A large kitchen/diner can be accessed via the hallway, as well as the main lounge, and offers a range of modern fitted units with integrated appliances, and a large, light-filled dining/sitting area overlooking the rear garden
Property Features
- Entrance Hallway & Guest Cloakroom
- Two Reception Rooms
- Large Kitchen / Diner
- Four / Five Bedrooms, One En-Suite
- Luxury Family Bathroom
- Ground Floor Shower Room
- Study
- Potential to Create a Self Contained Annexe
- Beautifully Maintained Garden
- Off-Street Parking for Multiple Cars & Garage
Full Details
Available to the market with no onward chain
Once the lodge to Pinner Hall, this fantastic property still retains some of its original, distinctive features and offers a combination of both Victorian elegance and modern comfort. Boasting four/five bedrooms, three bathrooms and two reception rooms, this family residence has been extended to create spacious living accommodation, with the potential to utilise part of the ground floor as a self-contained annexe.
The ground floor comprises a charming entrance hallway that provides direct access to the main lounge, a second reception room leads on from the lounge and features two generous bay windows that allow in plenty of natural light. A large kitchen/diner can be accessed via the hallway, as well as the main lounge, and offers a range of modern fitted units with integrated appliances, and a large, light-filled dining/sitting area overlooking the rear garden, Additionally the ground floor boasts a single level extension which currently hosts a study, a garden room, a luxury shower room, and a utility room. This part of the ground floor is accessed via the kitchen, as well as having its own external entrance, perfect use for a self-contained annexe. Further benefits include double or secondary glazing throughout, and insulation in some parts which helps retain the heat and shields external noise. There is also a new boiler and a 'Hive' system allowing you to control the heating from your phone.
To the first floor there is an impressive master bedroom benefiting from a stylish en-suite bathroom that has both a freestanding bath and a walk-in shower. There are three further double bedrooms, and a modern four piece family bathroom.
Externally this delightful property boasts a beautifully presented, well-established rear garden that is laid to lawn, with a decking area that catches the sun throughout most of the day. There is a driveway that provides off-street parking for two cars, and a private garage with a power supply.
Situated off Uxbridge Road, this property is within equal distance of both Hatch End and Pinner's bustling high streets which offer a variety of shopping facilities, restaurants, coffee houses and popular supermarkets. For commuters, there are excellent transport facilities within the area including the Overground services just a 10-minute walk away at Hatch End station, the Metropolitan line at Pinner station, and a number of local bus routes providing links to the neighbouring areas.
The area is well served by local primary and secondary schooling, children's play areas, and recreational facilities.

