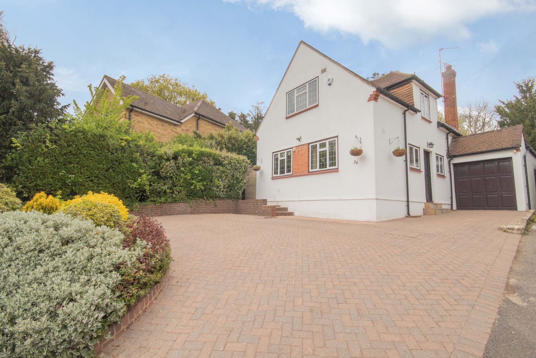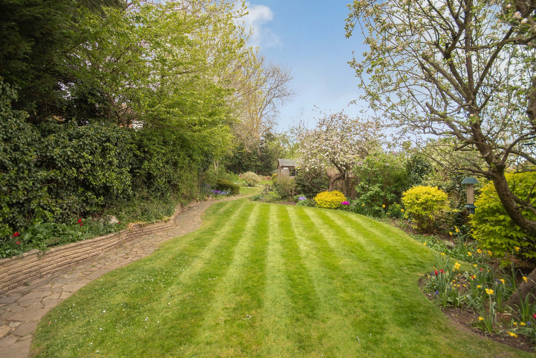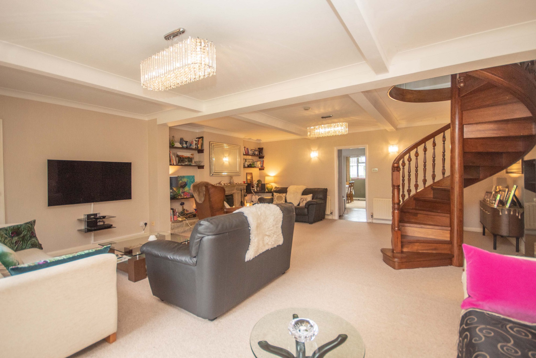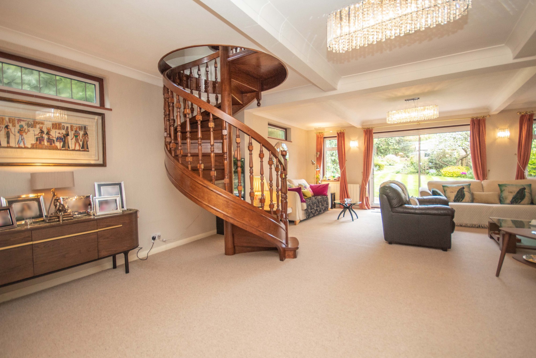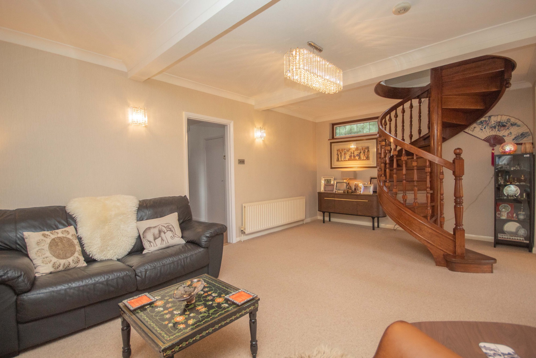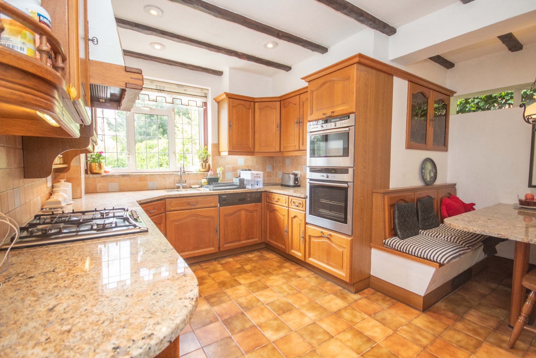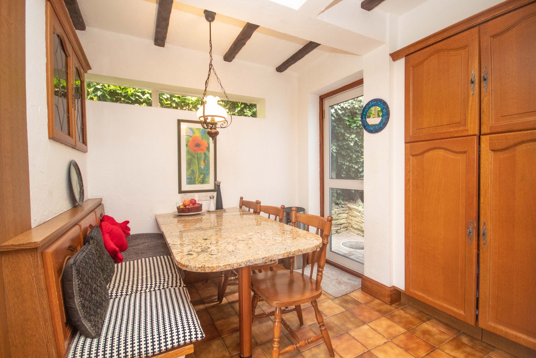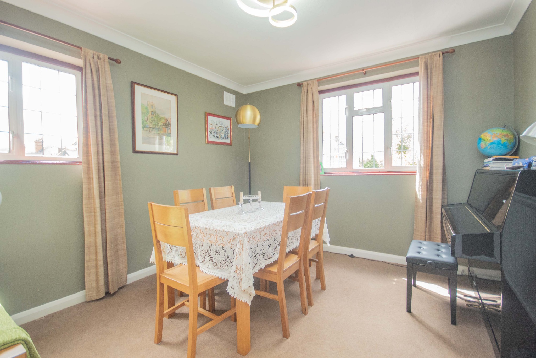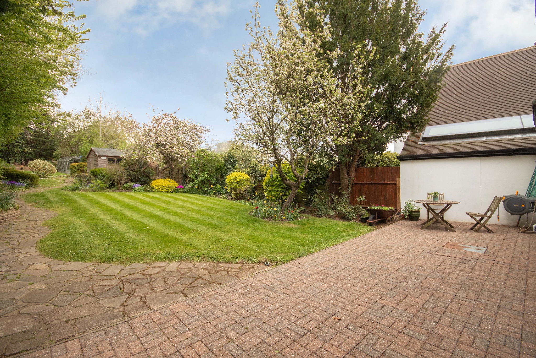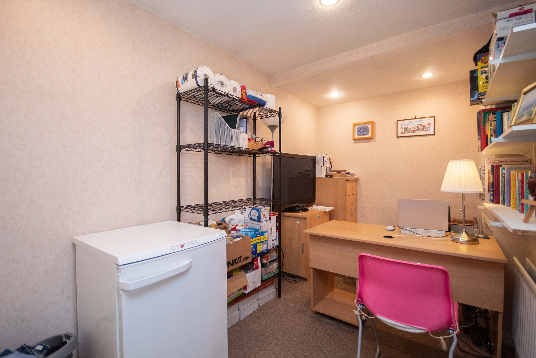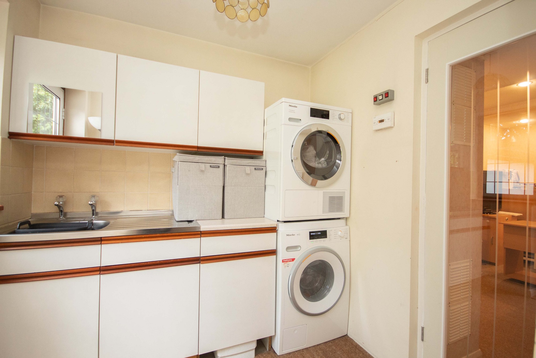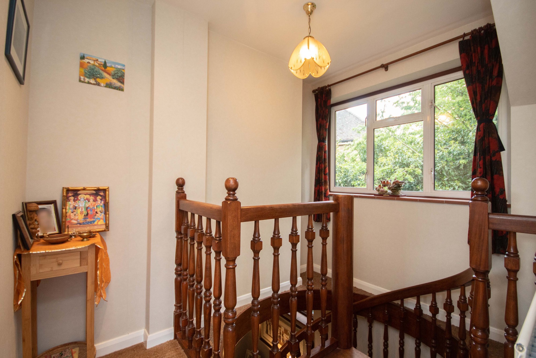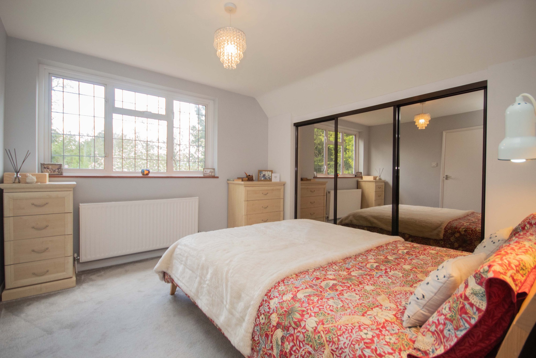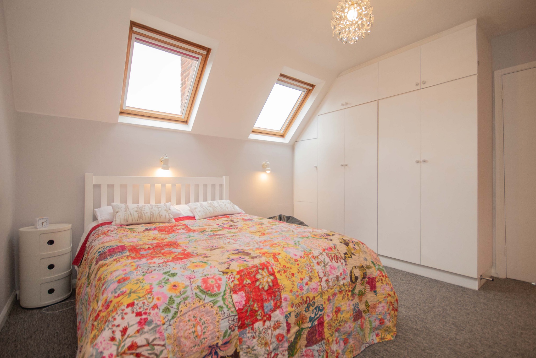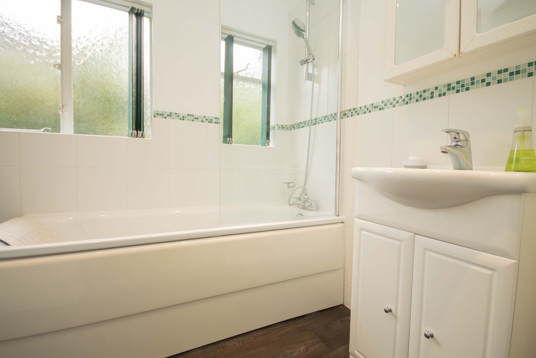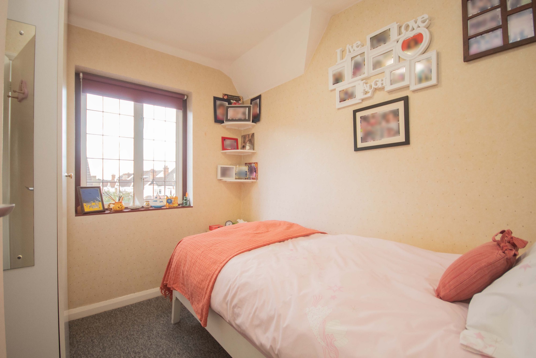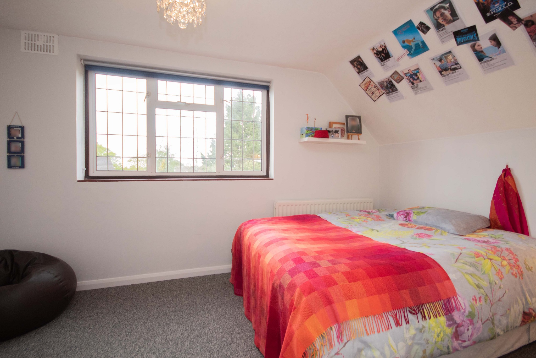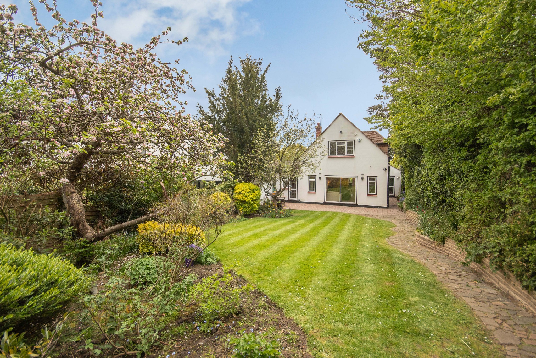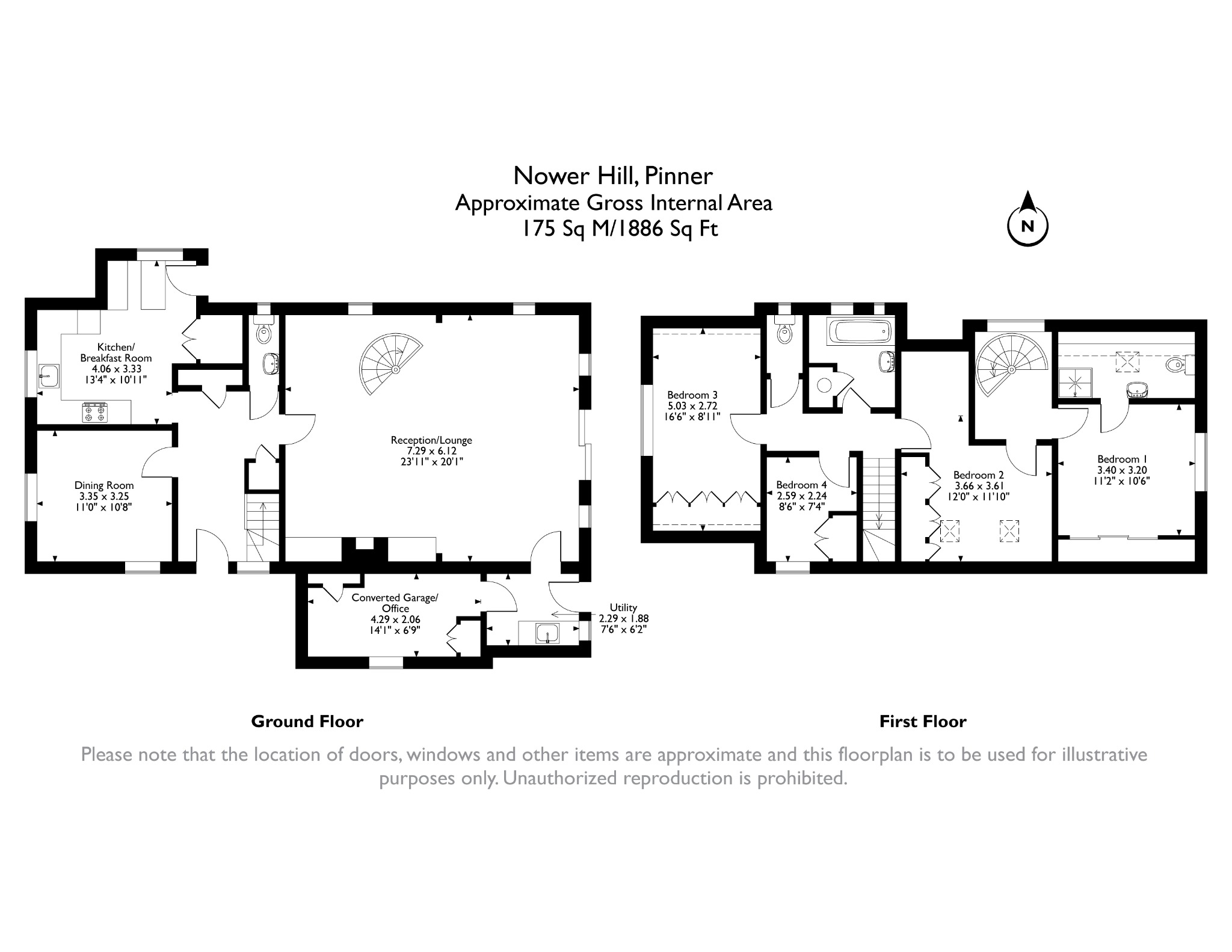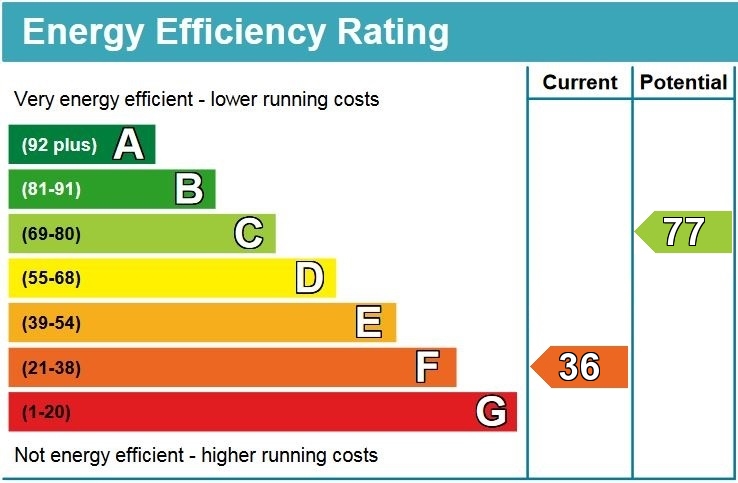Property Summary
Property Features
- Entrance Hallway & Guest Cloakroom
- Large Reception Room
- Kitchen/Breakfast Room
- Utility Room
- Converted Garage Space / Home Office
- Four Bedrooms, One En-Suite
- Family Bathroom, Separate WC
- Attractive Garden
- Off-Street Parking for Multiple Cars
- Further Scope to Extend (STPP)
Full Details
A spacious four bedroom, two bathroom detached family home situated in a desirable location just moments from Pinner high street and Pinner train station. This property enjoys a generous size plot offering plenty of outdoor space for the growing family to enjoy.
The ground floor comprises an entrance hallway with a guest cloakroom and stairs to the first floor, a light-filled dining room, a kitchen featuring a breakfast seating area, and an impressive living room with a spiral staircase and access to the garden. Completing the ground floor is utility room and a converted garage / home office. To the first floor there are four bedrooms with fitted wardrobes, one en-suite shower room, and a family bathroom with a separate WC.
Externally the property boasts an attractive rear garden that is laid to lawn with well maintained shrubs and a patio area perfect for alfresco dining in the summer months. To the front there is a large driveway providing off-street parking for multiple cars.
Situated in the heart of Pinner just moments from Pinner High Street and a vast selection of boutique shops, restaurants, coffee houses and popular supermarkets. For commuters there are excellent transport facilities including a number of local bus routes and the Metropolitan line at Pinner station providing regular connections into London. The area is well served by primary and secondary schooling, local playgrounds and recreational facilities.

