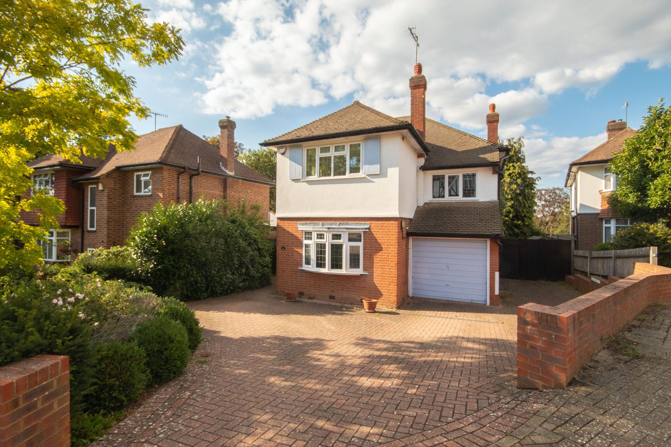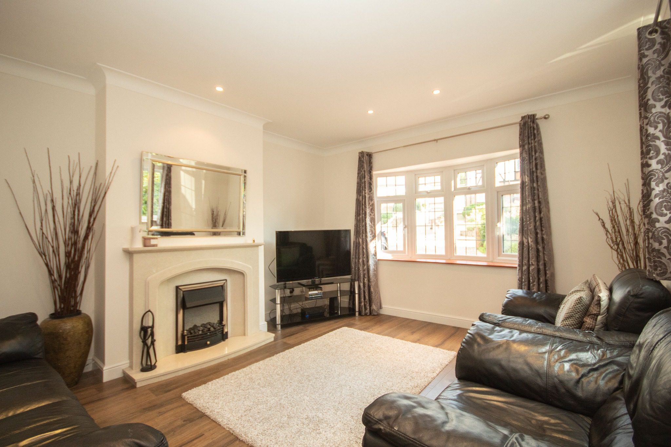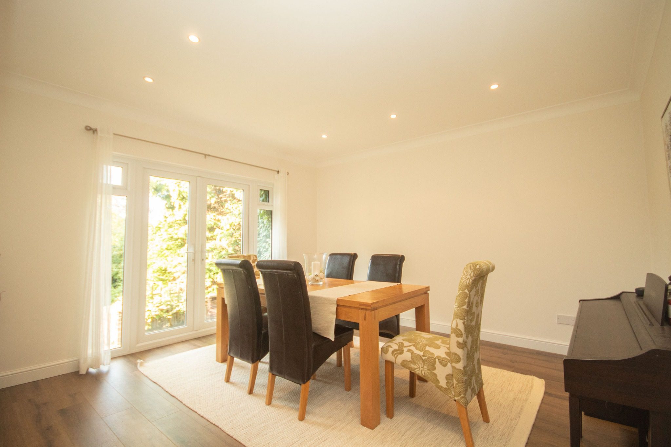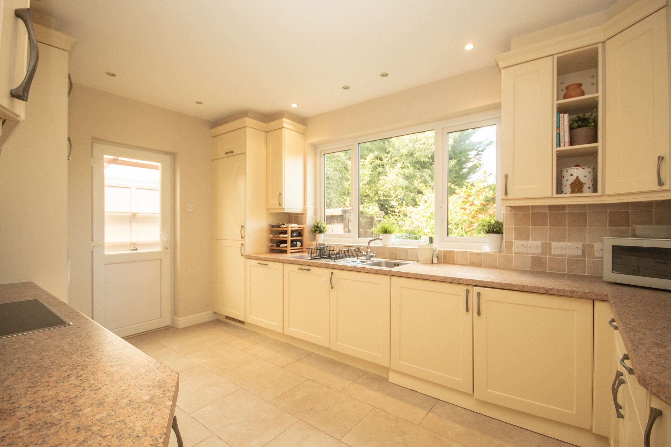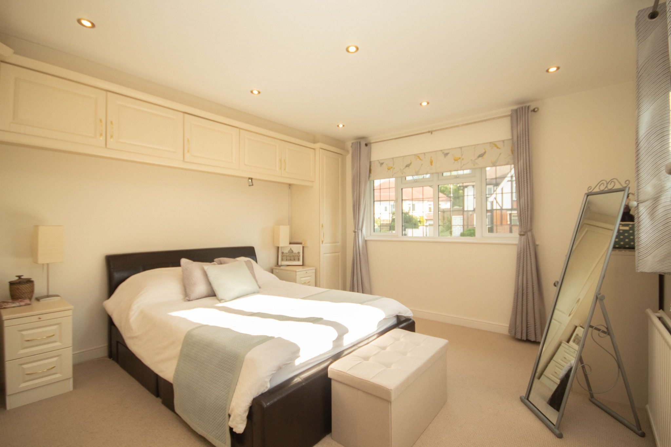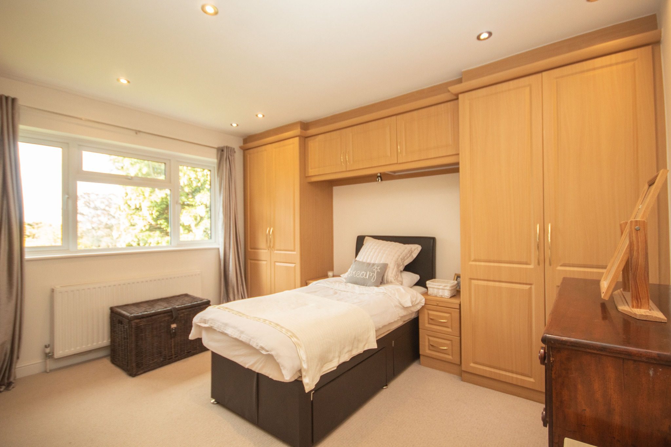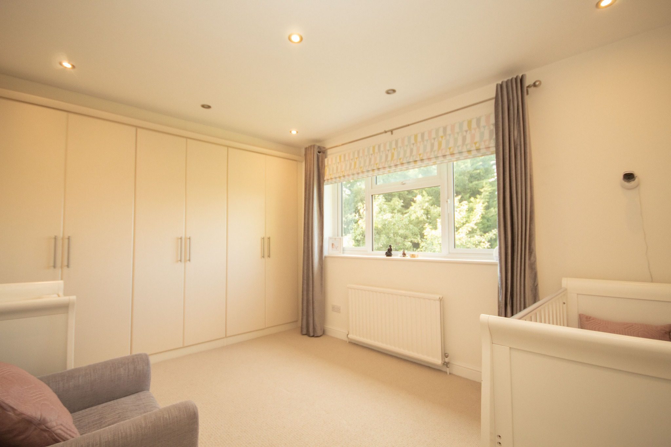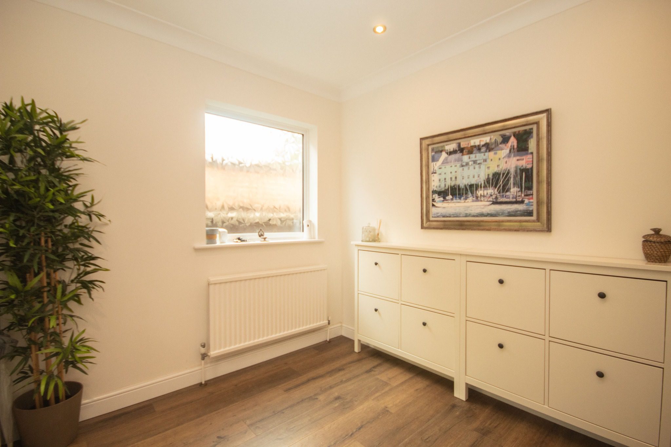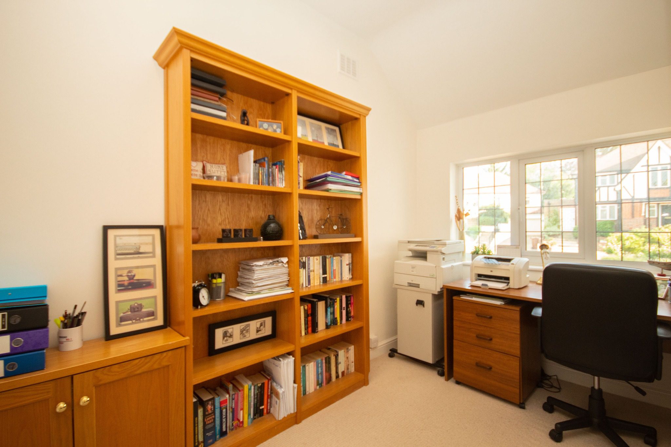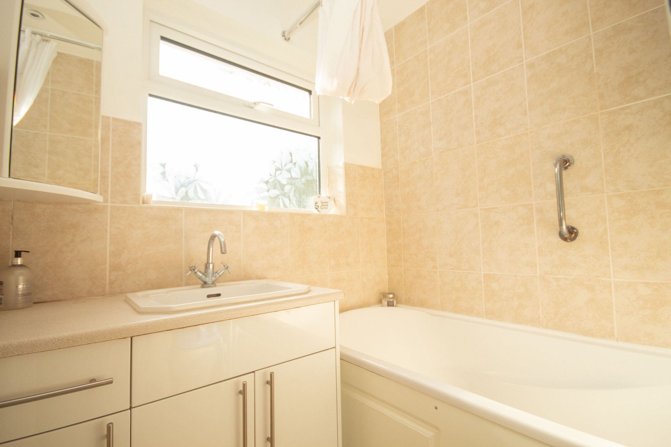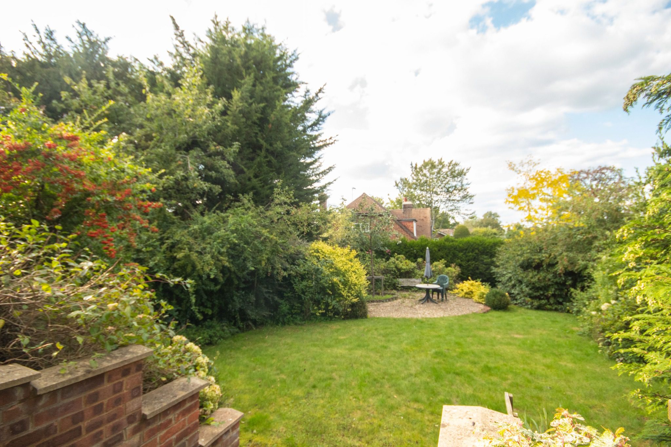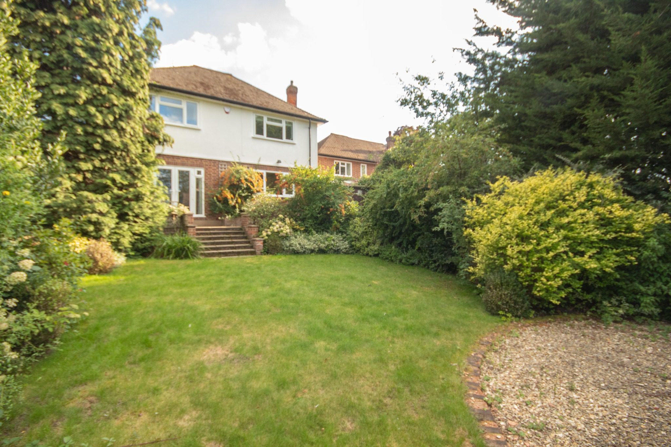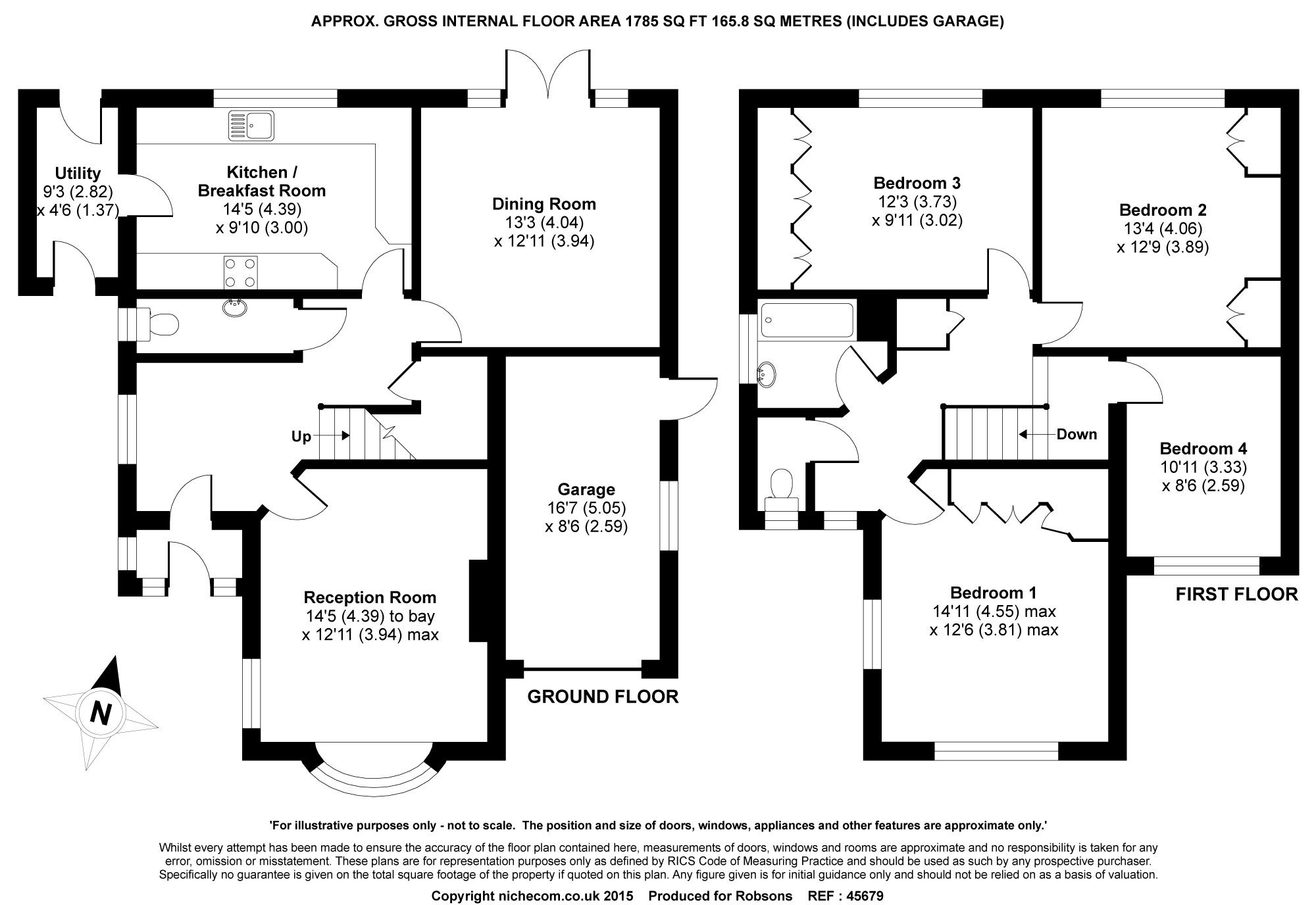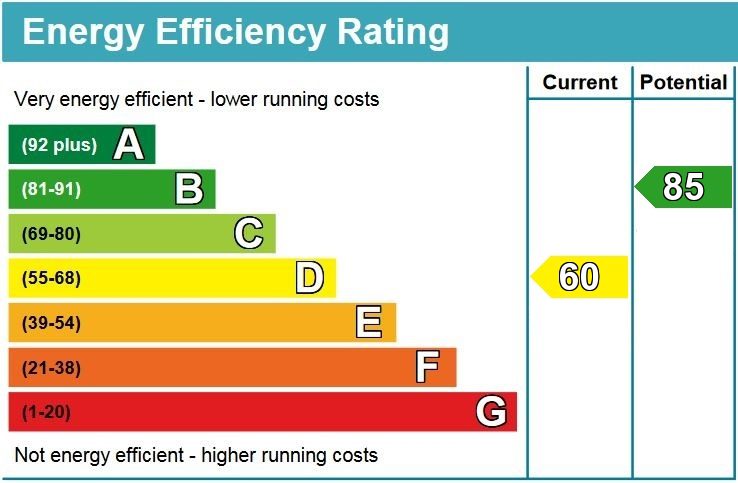Property Summary
Property Features
- PORCH AND ENTRANCE HALLWAY
- RECEPTION ROOM
- DINING ROOM
- KITCHEN/DINING ROOM
- UTILITY ROOM
- FOUR BEDROOMS
- FAMILY BATHROOM WITH SERPATE W.C
- REAR GARDEN
- GARAGE AND OFF STREET PARKING VIA OWN DRIVEWAY
- SCOPE TO EXTEND (STPP)
Full Details
Immaculate and spacious this four double bedroom detached family home is flooded with natural light throughout, situated in a peaceful cul de-sac location in the heart of the Village within walking distance to the shops and station. To the ground floor is an entrance porch leading into an inviting entrance hallway with access to a double aspect living room, a rear aspect dining room and a beautifully fitted kitchen/breakfast room with access to utility room. Completing this floor is a guest cloakroom. To the first are four well-presented double bedrooms and a modern family bathroom with separate W.C. Outside is an attractive rear garden with a well-manicured lawn, patio and mature trees. Completing this family home a garage and off street via own driveway. The property is on a generous plot offering scope to further enhance (subject to planning permission).
Pinner is within close proximity offering a variety of boutique shops, restaurants, coffee houses and popular supermarkets. Transport facilities include local bus links and the Metropolitan Line at Pinner station, providing a fast and frequent serviceinto the heart of Central London and beyond. The area is well served for primary and secondary schooling, children’s parks/playgrounds and recreational facilities.

