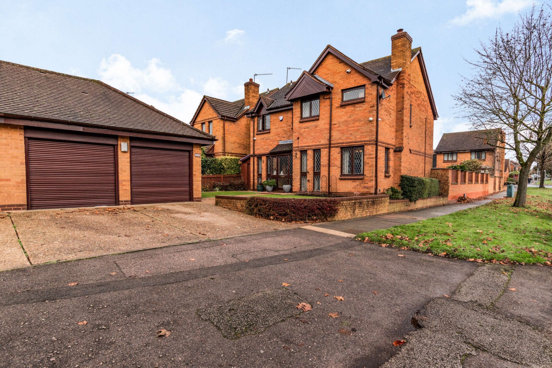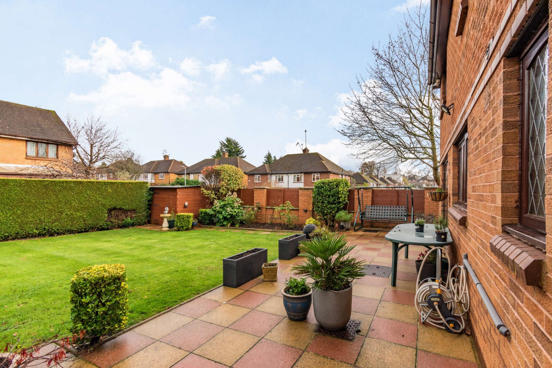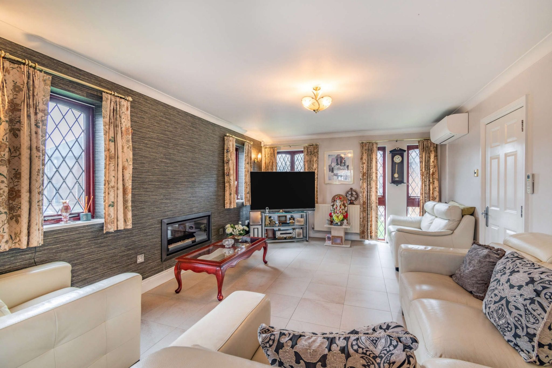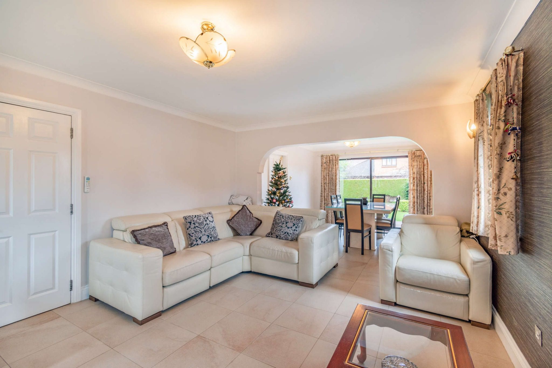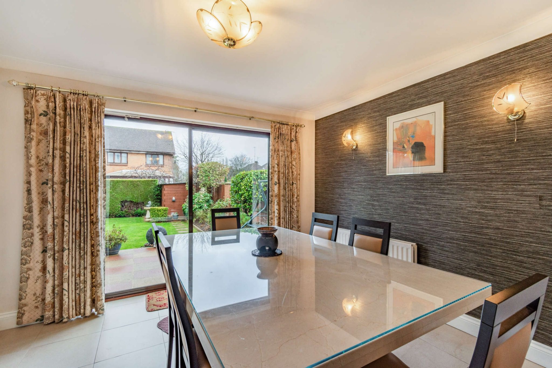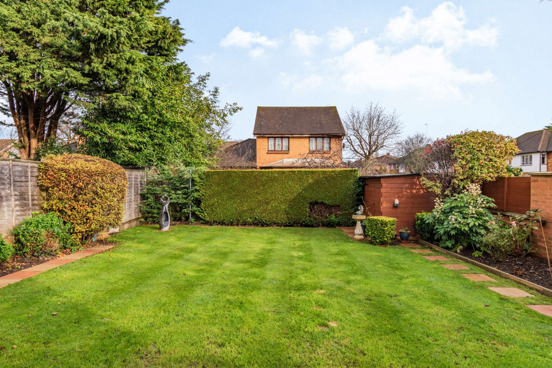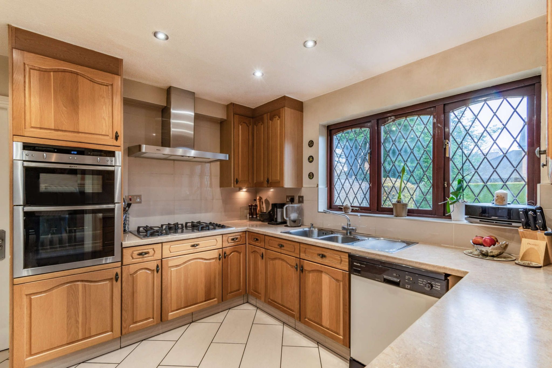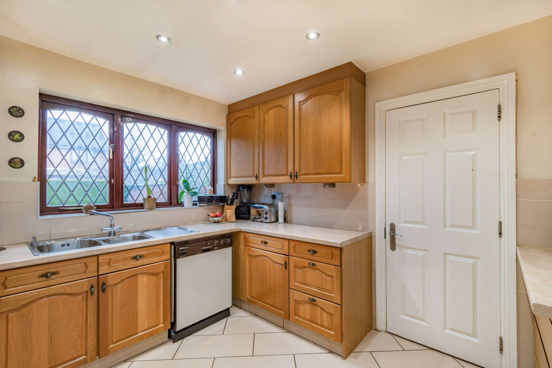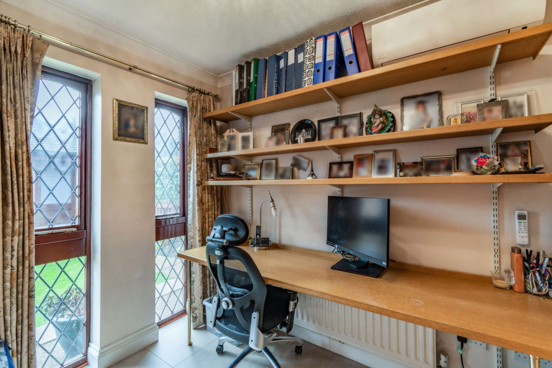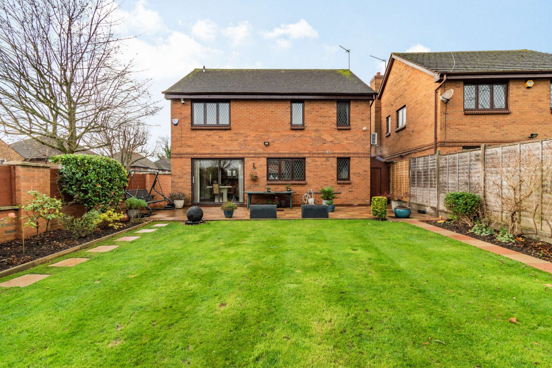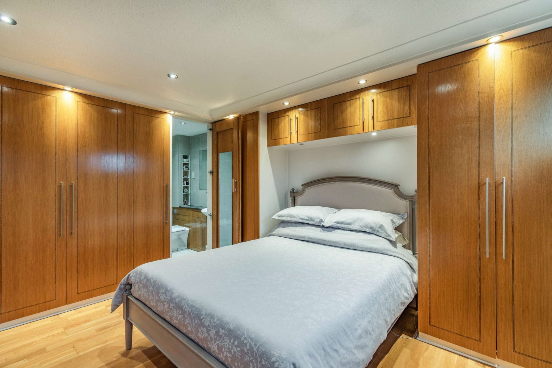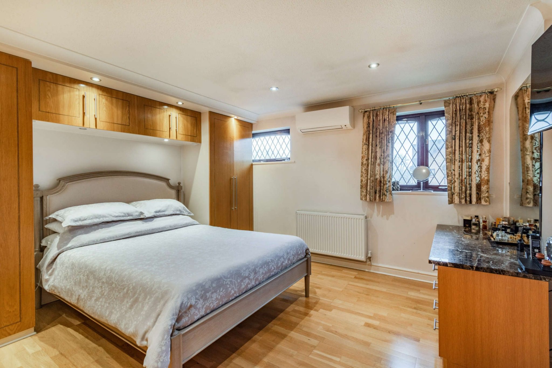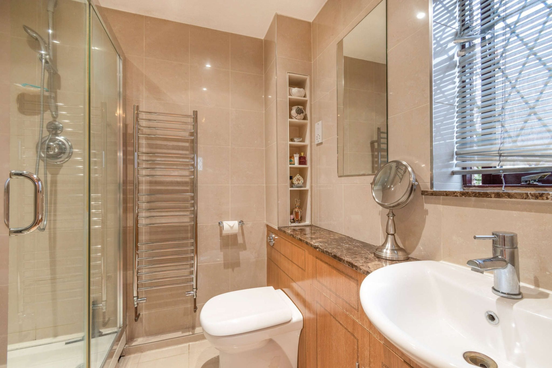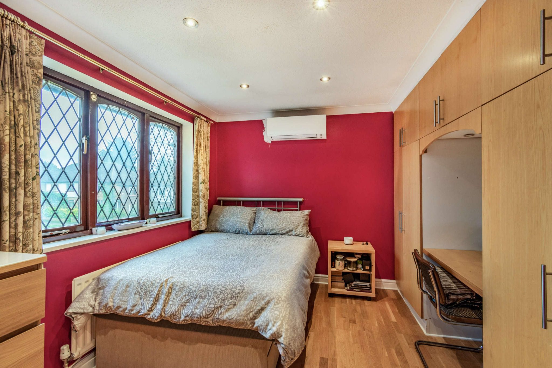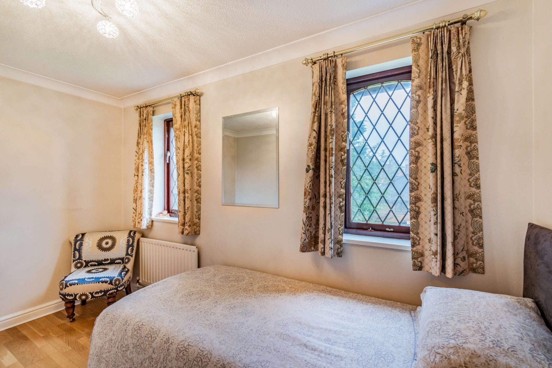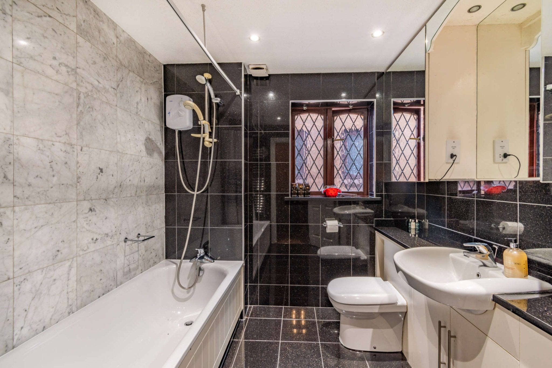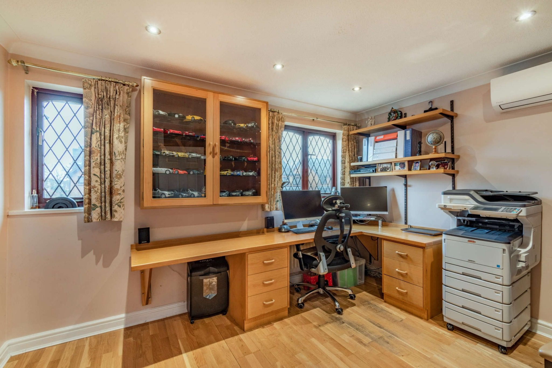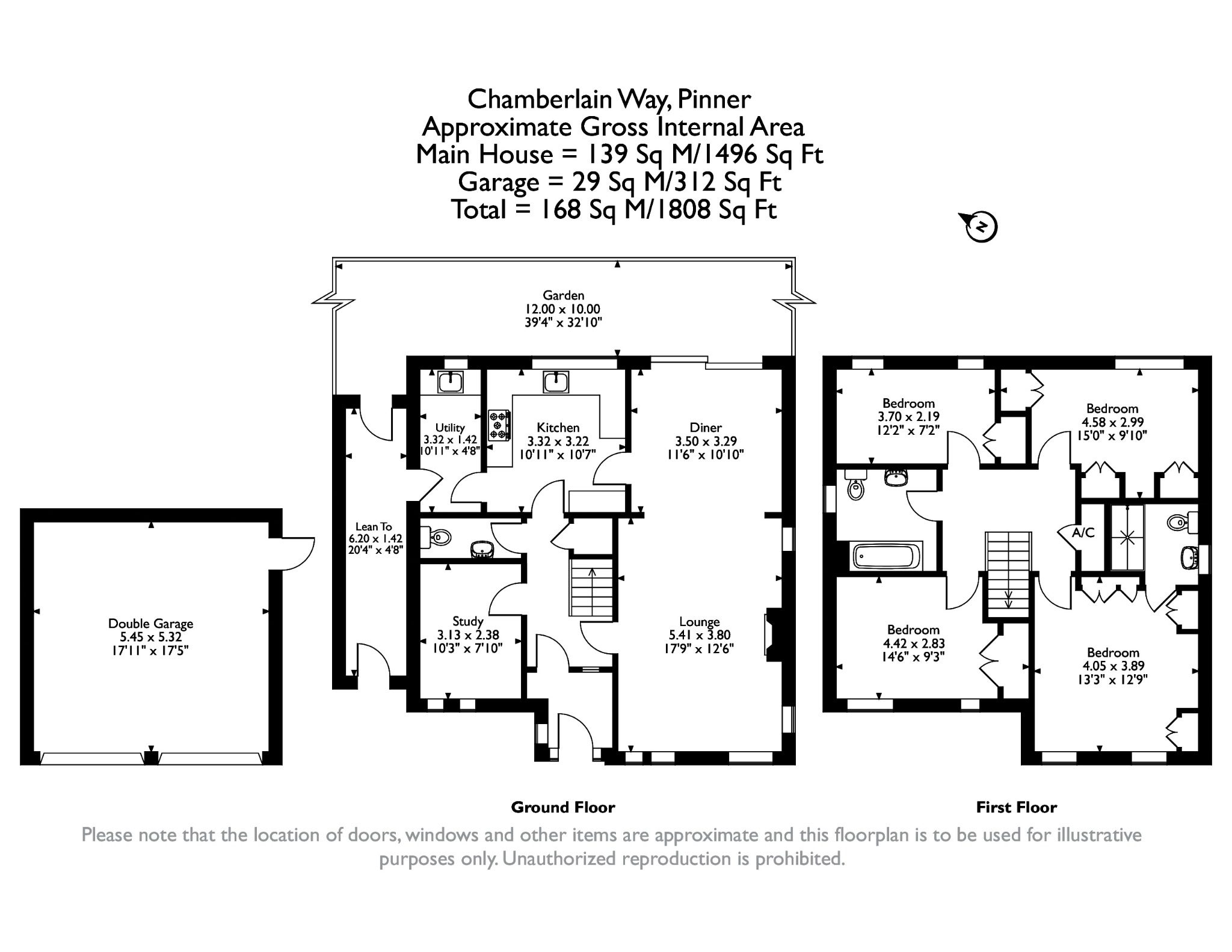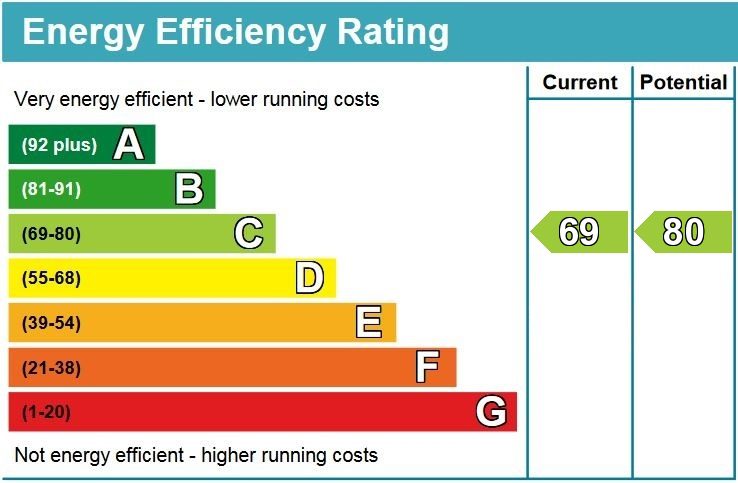Property Summary
Property Features
- Entrance Porch & Hallway
- Through Lounge / Diner
- Kitchen & Utility Room
- Master Bedroom with En-Suite
- Three Double Bedrooms
- Family Bathroom
- Attractive Rear Garden
- Double Garage
- CCTV & Alarm System Installed
- Planning Permission in Place
Full Details
An immaculately presented and well maintained, four bedroom, two bathroom family home enjoying a peaceful location within easy reach of local high streets, schools and transport facilities. This charming family home benefits from a double garage located opposite the property.
The ground floor comprises an entrance porch and hallway, a welcoming, through lounge / diner that is flooded with natural light and offers access to the garden, a generous study, and a guest cloakroom.Completing the ground floor is a kitchen featuring both base and eye level units with an integrated oven, and a useful utility room. There is the added benefit of a lean-to accessed via the utility room, that provides additional storage space. To the first floor there is a spacious landing, an impressive master bedroom boasting fitted wardrobes and an en-suite shower room, three further bedrooms with two also benefiting from fitted wardrobes, and a family bathroom.
The property has approved planning in place for a full width rear extension, and has engineered plans drawn up.
Externally there is a well maintained garden that is laid to lawn with manicured hedges, and a patio area for outdoor dining in the summer months. To the front the property there is a separate, double garage located opposite.
Situated on a peaceful road within easy reach Pinner Village, Eastcote and Northwood Hills, where you have access to a variety of shopping facilities, restaurants, coffee houses and popular supermarkets. For commuters there are excellent transport links nearby with the Metropolitan line at Pinner and Northwood Hills Station, and Eastcote station offering the Metropolitan & Piccadilly line. The area is well served by primary and secondary schooling, children's parks and recreational facilities.

