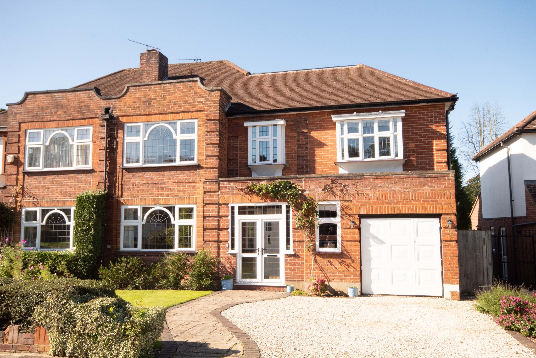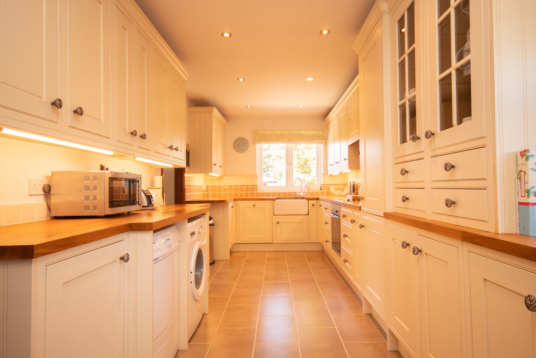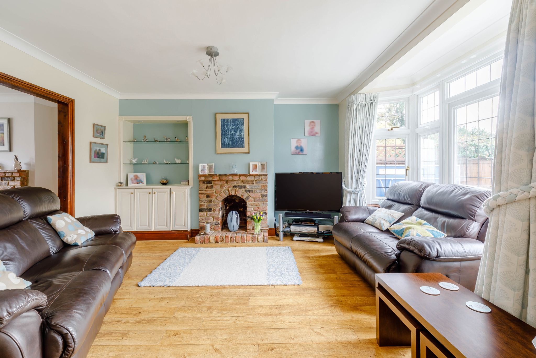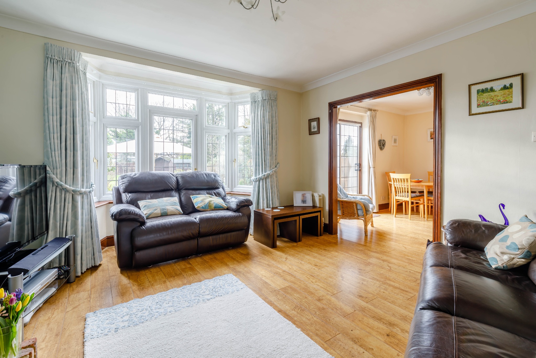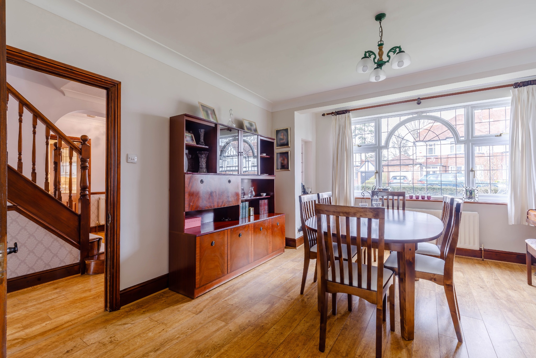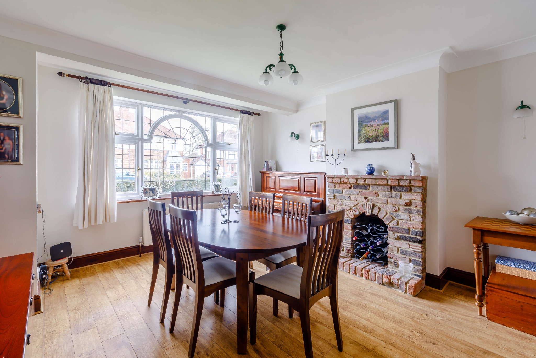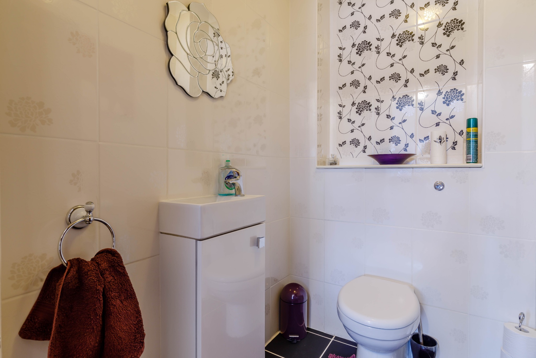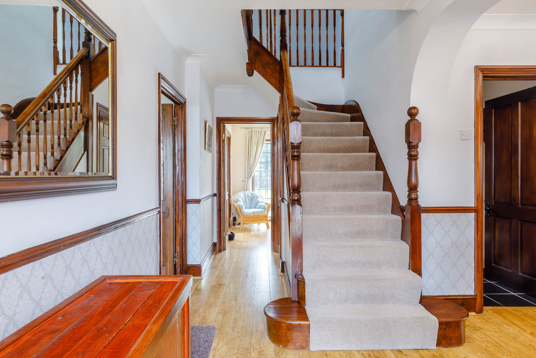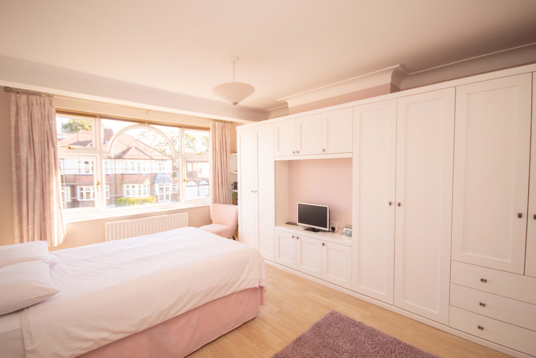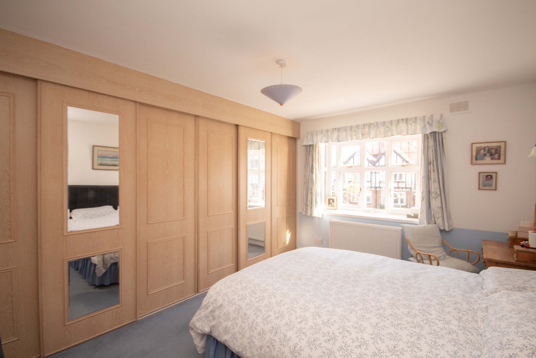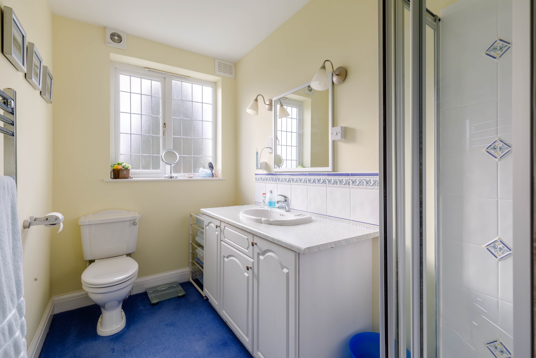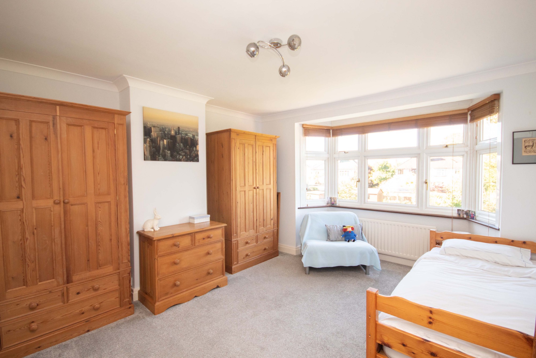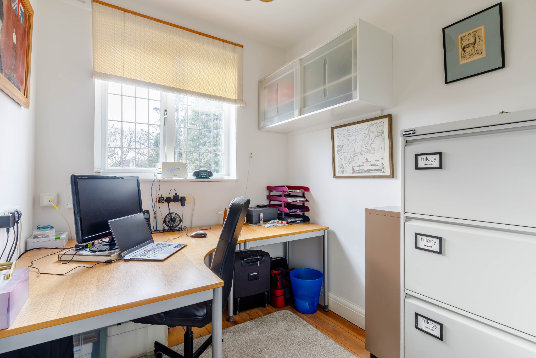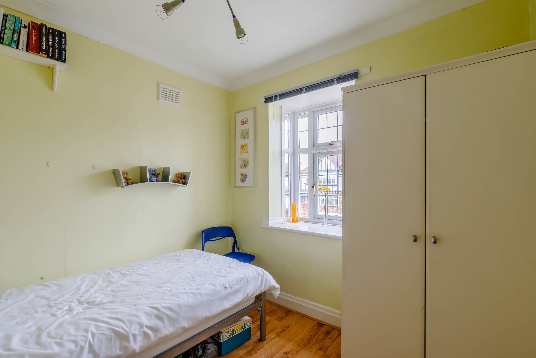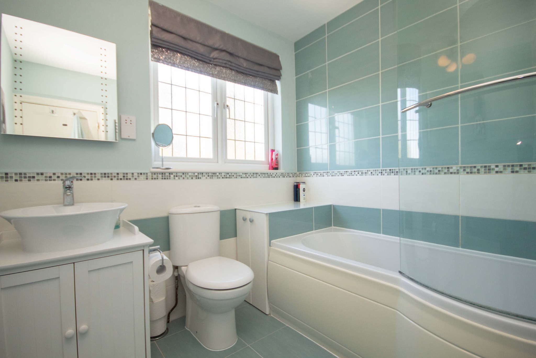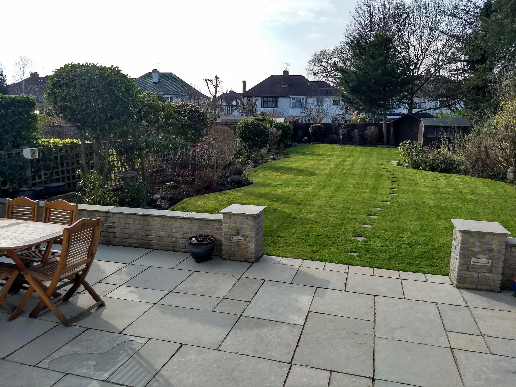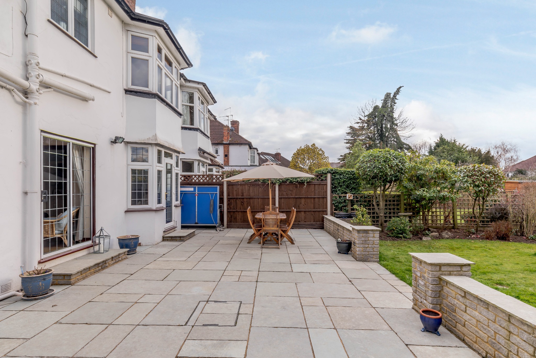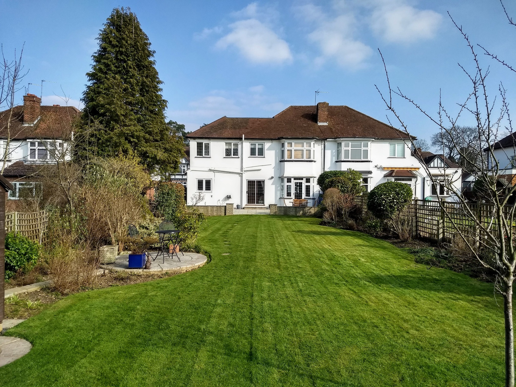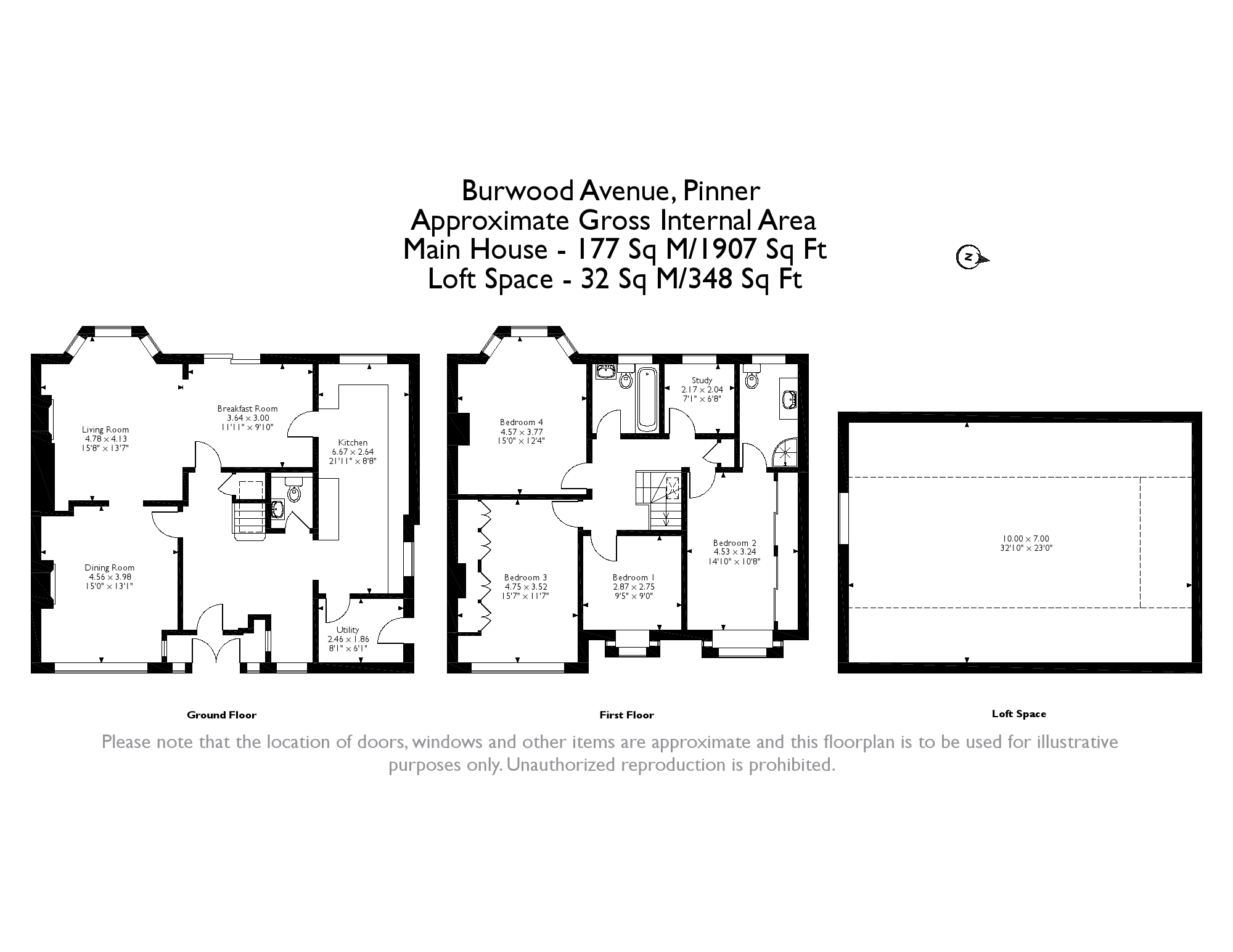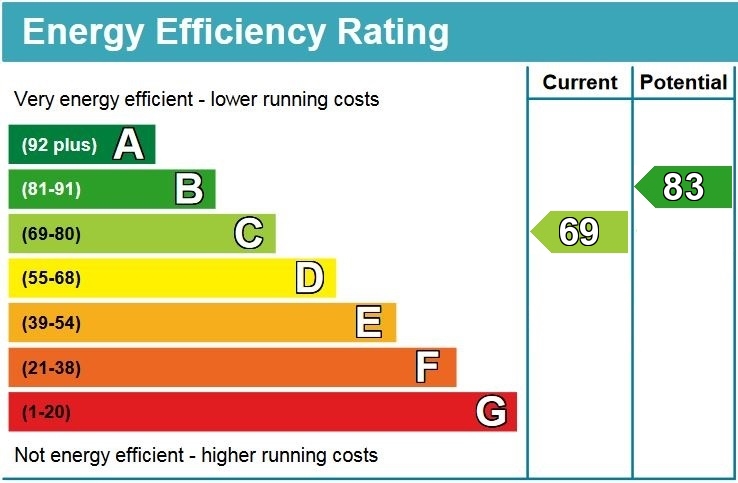Property Summary
Property Features
- Entrance Hallway & Guest Cloakroom
- Spacious Living Room
- Dining Room
- Modern Fitted Kitchen & Breakfast Room
- Utility Room
- Four Bedrooms, One En-Suite
- Family Bathroom
- Study / Fifth Bedroom
- Attractive Garden
- Off-Street Parking
Full Details
A sophisticated and spacious four/five bedroom character home, offering well appointed interiors throughout, with the potential to create additional living space in the loft.
The ground floor comprises a bright and welcoming spacious entrance hallway with a guest cloakroom, a front aspect dining room with an exposed brick fireplace, and a large living room featuring an exposed brick fireplace and a bay window. Completing the ground floor is a well appointed, traditional style kitchen offering a range of units and integrated appliances, together with access to the generously sized breakfast room, which has sliding doors to the large patio and garden, and the utility room which has a door to the side.
Stairs lead to the first floor landing with a cleverly placed skylight above, letting light flood in. There is a master bedroom benefitting from fitted wardrobes and an en-suite shower room, three further bedrooms, a study/fifth bedroom and a family bathroom. The property further benefits from a large loft space that is boarded and insulated with a velux window, giving the ideal opportunity to create a loft room.
Externally the property boasts an attractive garden that is mainly laid to lawn with mature shrubs and a large, west facing patio area, perfect for outdoor dining in the summer months. To the front there is a driveway providing off-street parking and a well maintained area of lawn.
Burwood Avenue forms part of the sought-after Eastcote Park estate, perfectly positioned for both Eastcote and Pinner high streets, giving you a vast choice of shopping facilities, restaurants, coffee houses and supermarkets. For commuters, the Metropolitan and Piccadilly line services are accessible at Eastcote station, as well as there being numerous local bus routes providing links to the neighbouring areas. The area is well served by primary and secondary schooling, children's play areas and recreational facilities.
Tenure: Freehold
Local Authority: London Borough of Hillingdon
Energy Efficiency Rating: Band C

