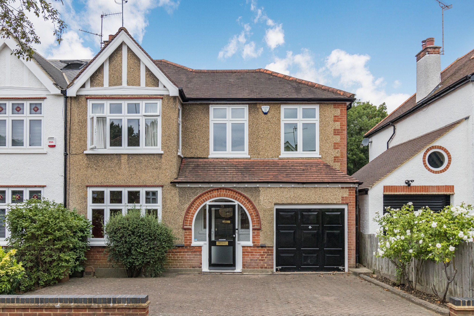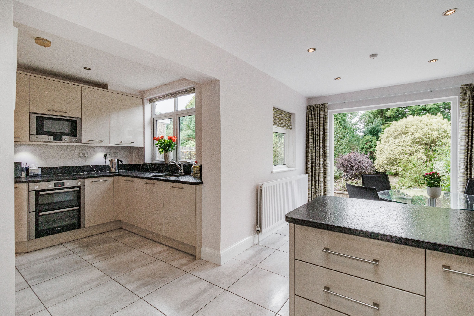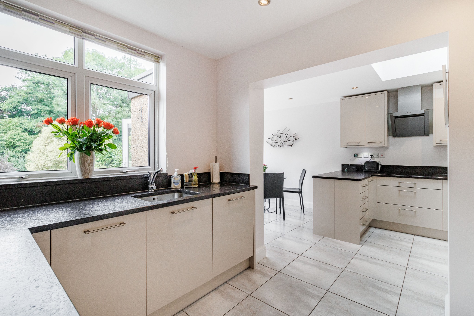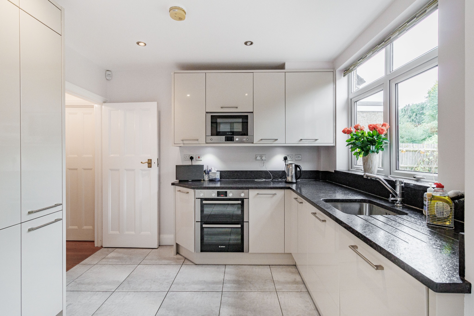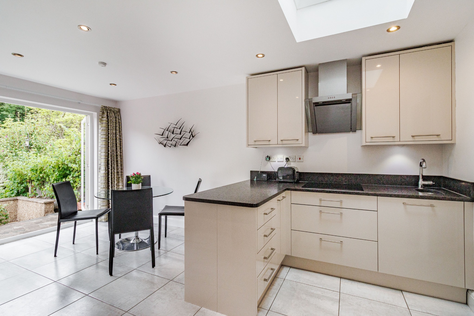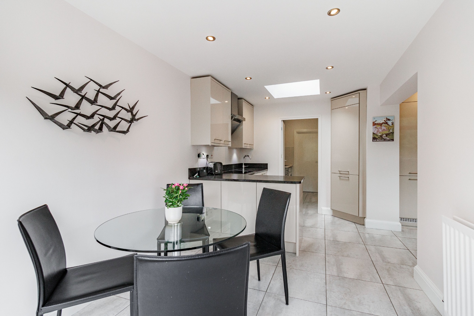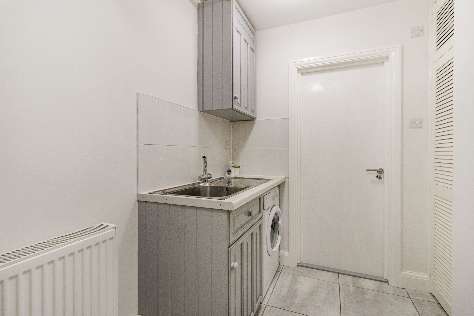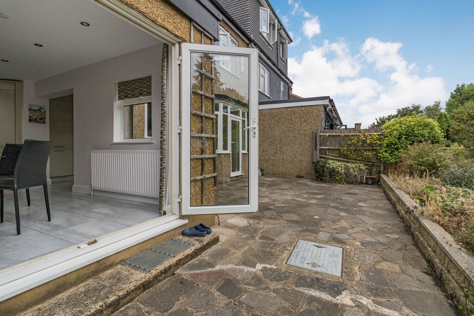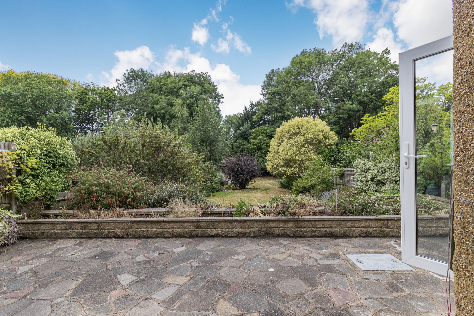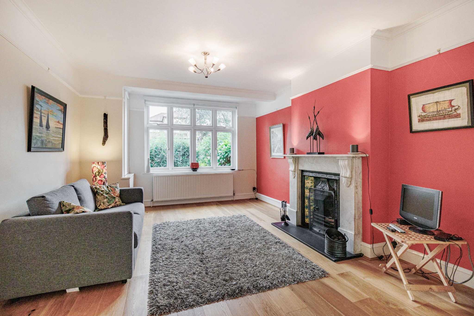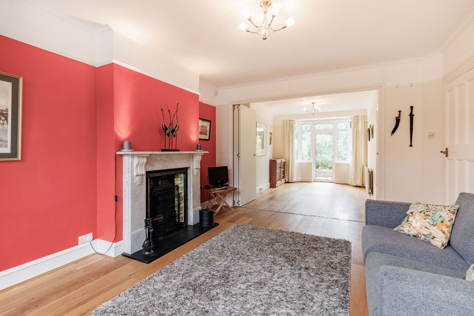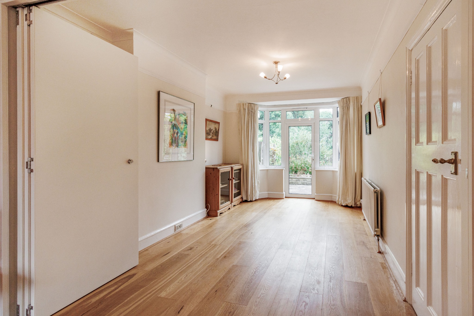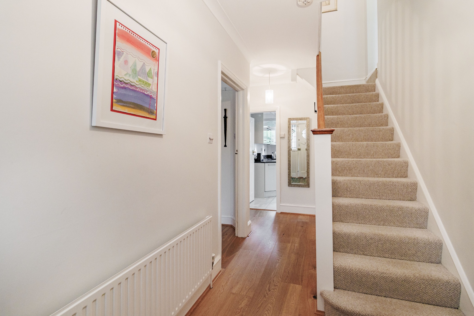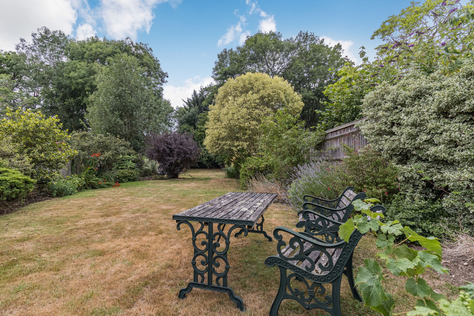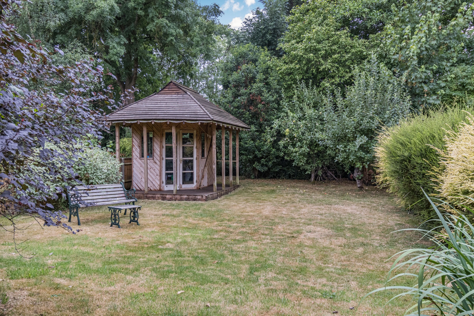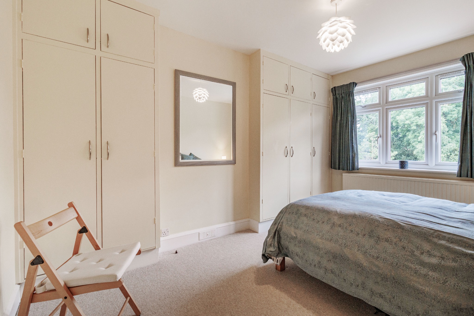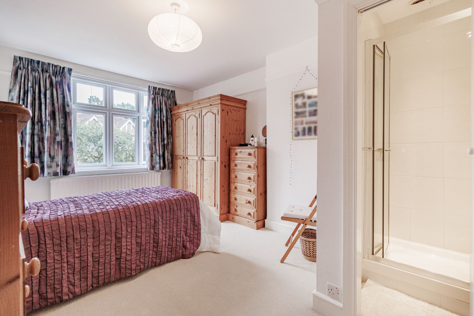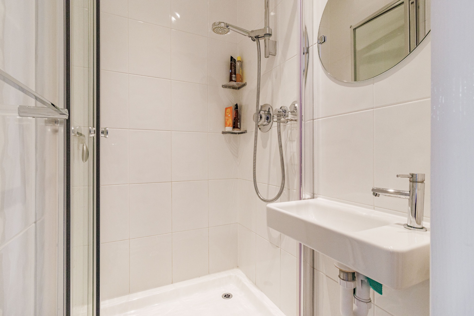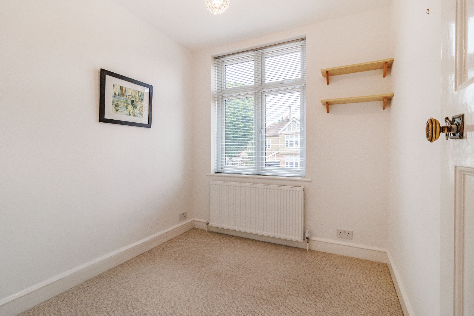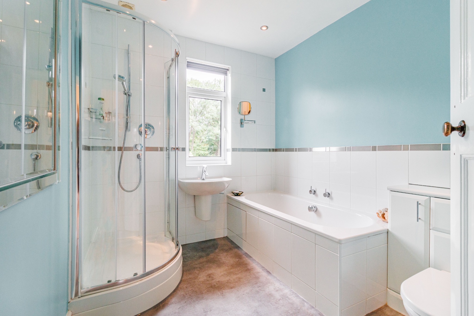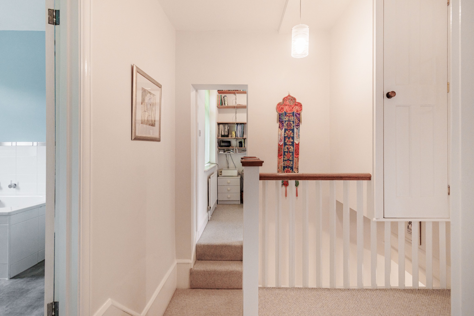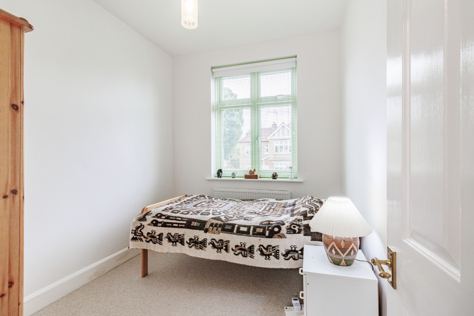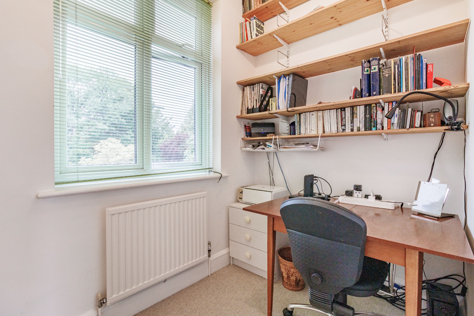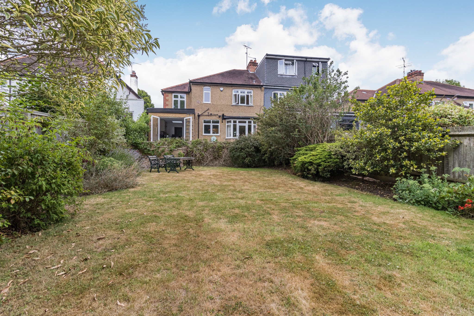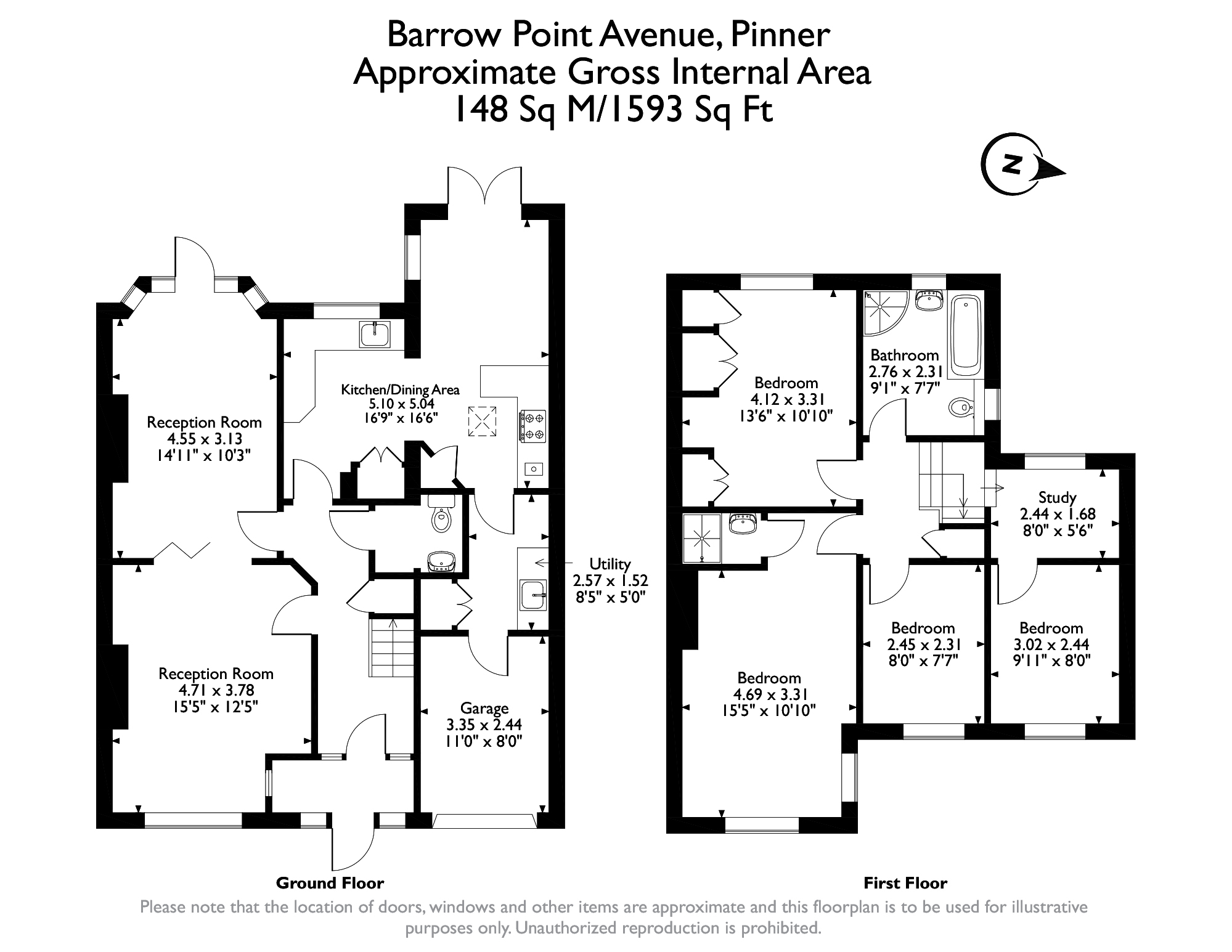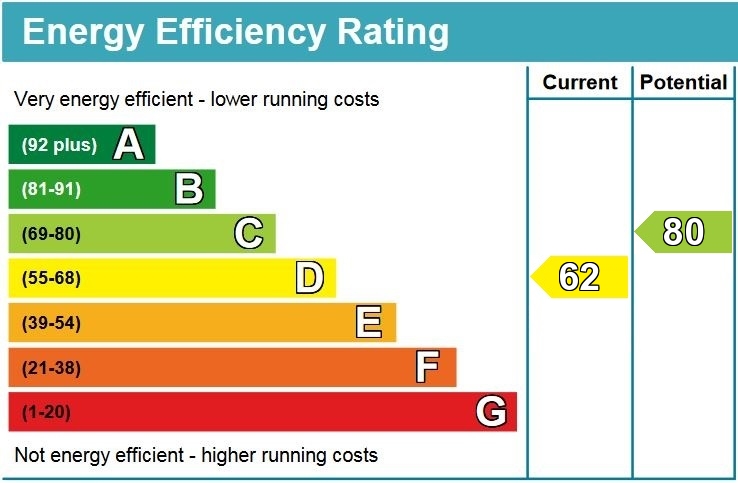Property Summary
Property Features
- Two Reception Rooms
- Spacious Kitchen / Dining Room
- Utility Room
- Guest Cloakroom
- Principal Bedroom with Shower Room
- Three Further Bedrooms
- Study
- Family Bathroom
- Large Rear Garden
- Off-Street Parking & Integral Garage
Full Details
Robsons are pleased to showcase this well presented four bedroom, two bathroom family home, providing spacious flexible living accommodation, situated in a prime location.
The property has a porch leading into the welcoming entrance hall. There is a reception room to the front with a feature fireplace and bi-fold doors into a rear reception room, with a patio door to the garden. The impressive kitchen/dining room is a particular feature of this property, with a generous range of modern base and wall units, integrated appliances and ample room for a dining table and chairs. This bright and spacious room has a skylight above and patio doors to the garden. The ground floor is complemented by a guest cloakroom, a utility room with a sink and a door through to the integral garage. To the first floor is the principal bedroom with en-suite shower room, three additional bedrooms, a study and the family bathroom, which has a bath as well as a shower cubicle.
The property has a driveway providing off-street parking. The large, westerly facing, rear garden is mainly laid to lawn with mature planting and a generously sized patio for entertaining. The property has the potential to extend (STPP).
Situated in the heart of Pinner just moments from the village and a variety of shopping facilities, restaurants, coffee houses and popular supermarkets. For commuters, transport facilities include local bus links and the Metropolitan Line at Pinner tube station that provides a fast and frequent service into Central London and beyond. The area is well served for primary and secondary schooling, children's parks/playgrounds and recreational facilities.
Tenure: Freehold
Local Authority: London Borough of Harrow
Council Tax: Band F
Energy Efficiency Rating: Band D

