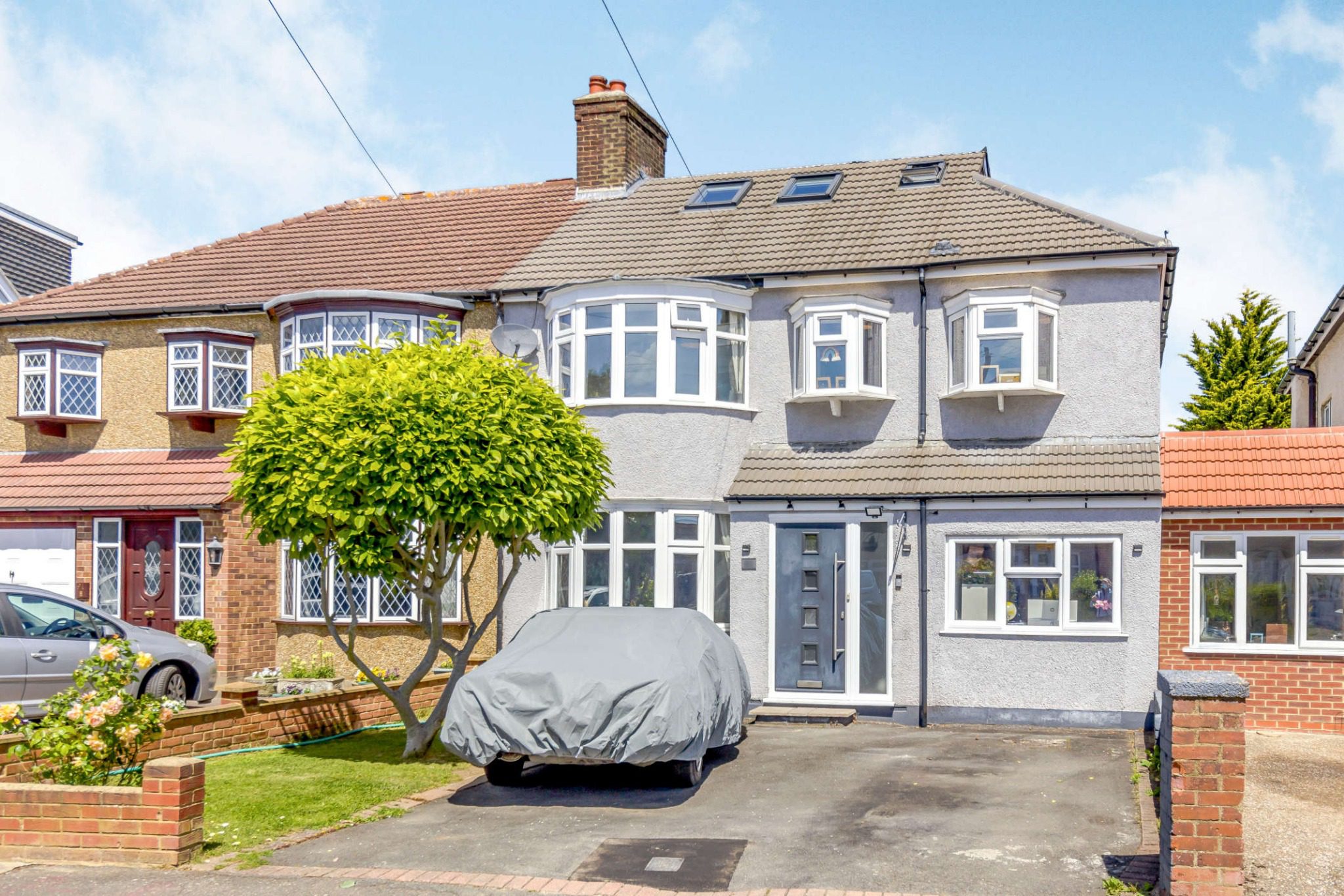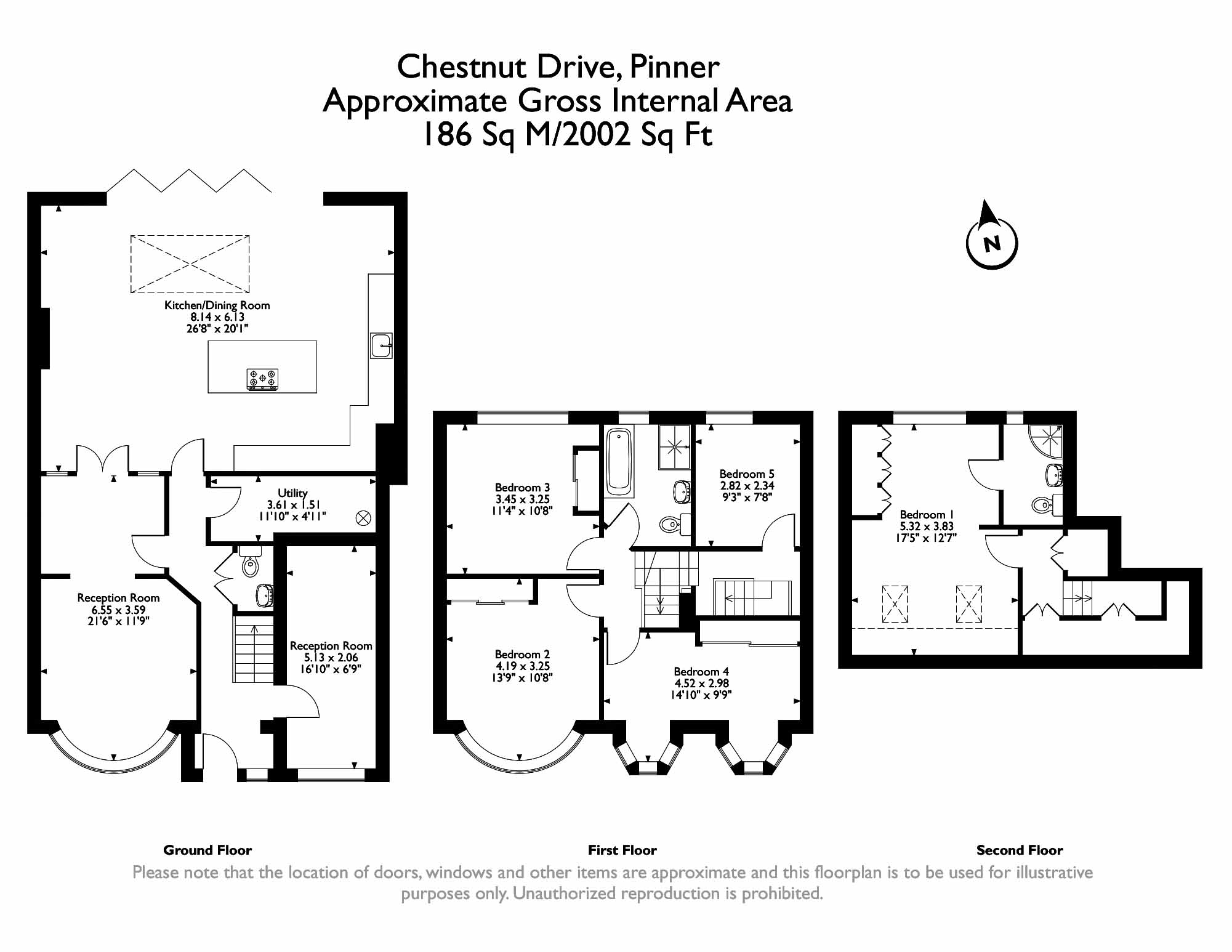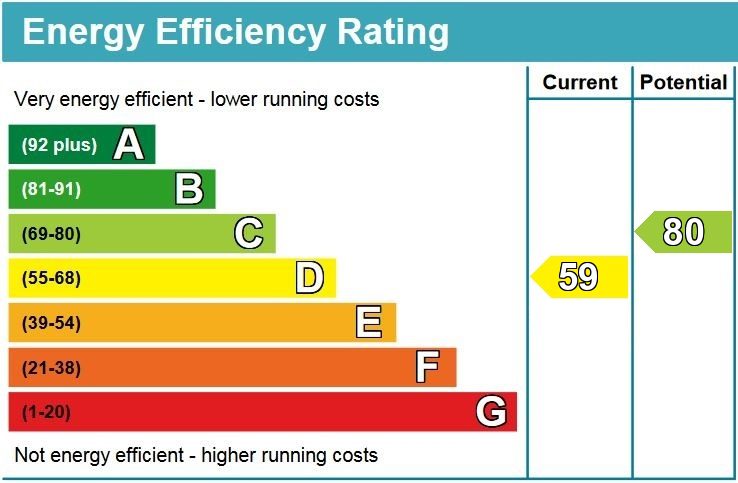Property Summary
Property Features
- Entrance Hallway
- Two Reception Rooms
- Large Kitchen/Dining/Sitting Room
- Utility Room
- Guest Cloakroom
- Master Bedroom with En-Suite
- Four Further Double Bedrooms
- Luxury Family Bathroom
- Attractive Rear Garden
- Off-Street Parking
Full Details
Showcasing sleek and stylish interiors throughout, this bright and airy extended home offers an abundance of space for the whole family to enjoy.
The ground floor comprises an entrance hallway providing access to the main living areas. There are two generous reception rooms, with the larger of the two featuring a curved bay window and double doors through to the kitchen/diner. The rear aspect kitchen/dining/sitting room enjoys view of the garden and is flooded with natural light. Tasteful fitted units provide ample storage space, with integrated appliances including three ovens and a five ring gas hob. Completing the ground floor is a utility room and a guest cloakroom. To the first floor there are four well appointed double bedrooms and a luxury four piece family bathroom. The second floor hosts an impressive master bedroom with two sky-lights and an en-suite shower room. There is also the added benefit of eves storage space.
Externally this attractive home boasts a beautifully presented rear garden that is laid to lawn with a patio area, perfect for alfresco dining. To the front there is a driveway providing off-street parking for multiple cars
Situated off Cannon Lane, this property is in the perfect location for Eastcote, Rayners Lane and Pinner where you will find a variety of shopping facilities, restaurants, coffee houses and popular supermarkets. For commuters, there are excellent transport links nearby including the Metropolitan and Piccadilly Line services at both Rayners Lane and Eastcote, as well as numerous bus routes providing links to the neighbouring areas.
The area is well served by primary and secondary schooling with Pinner High School and Cannon Lane Primary School both within walking distance.



