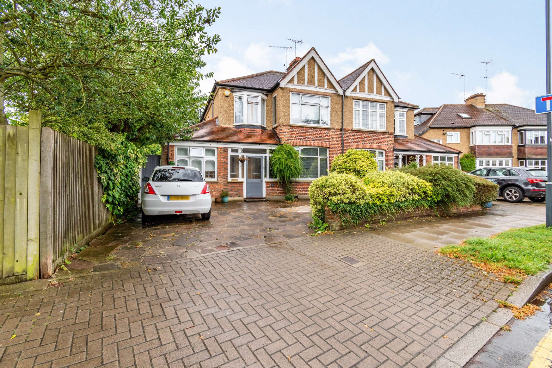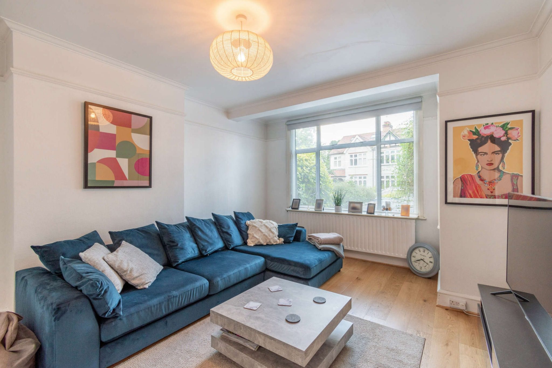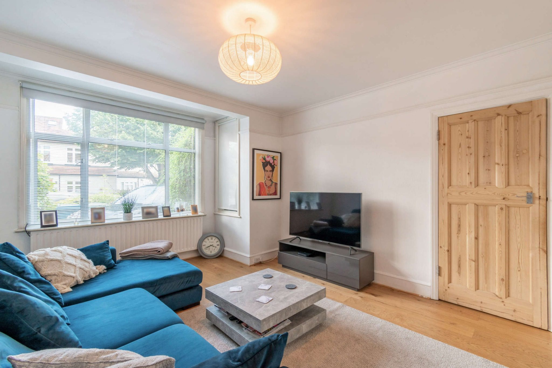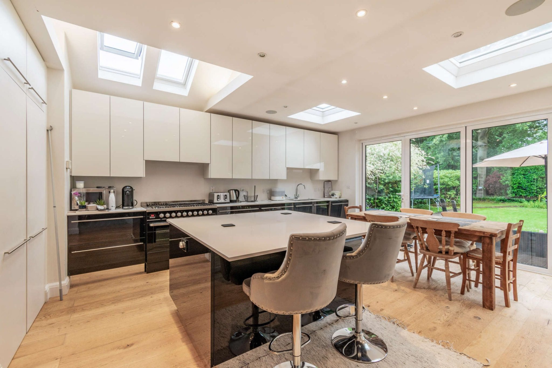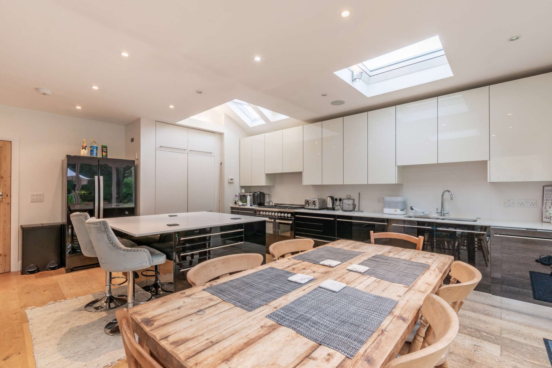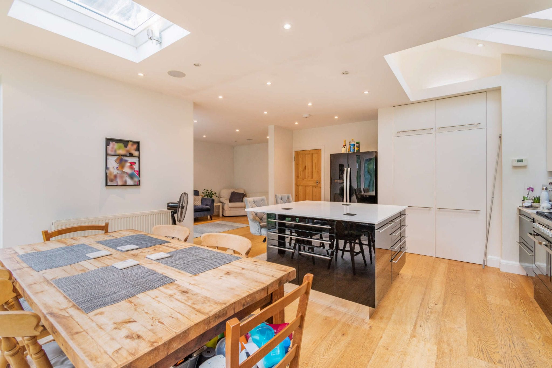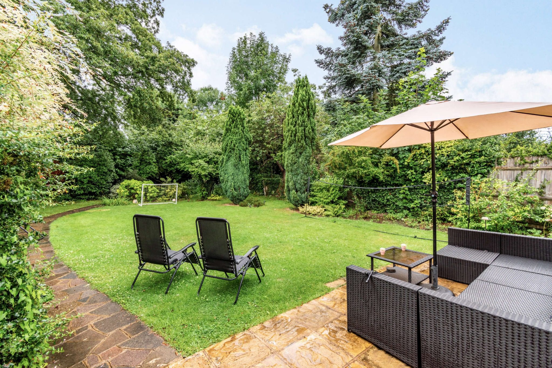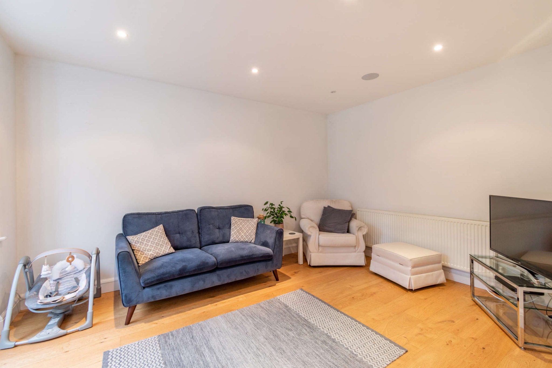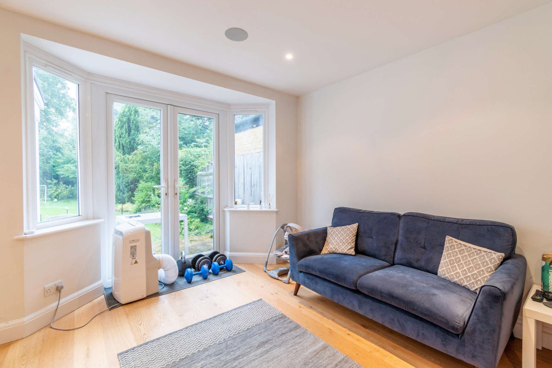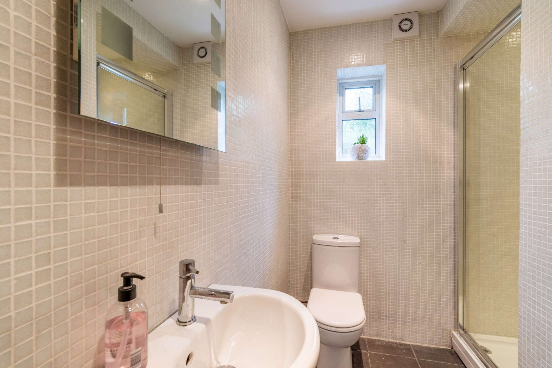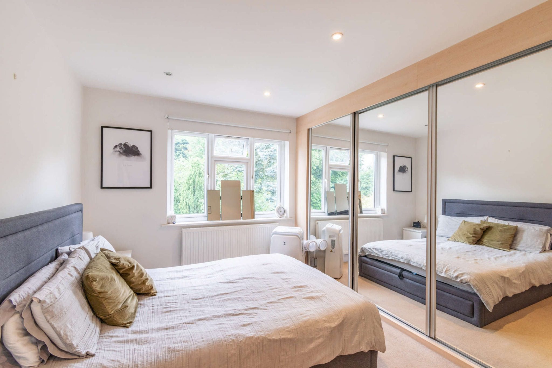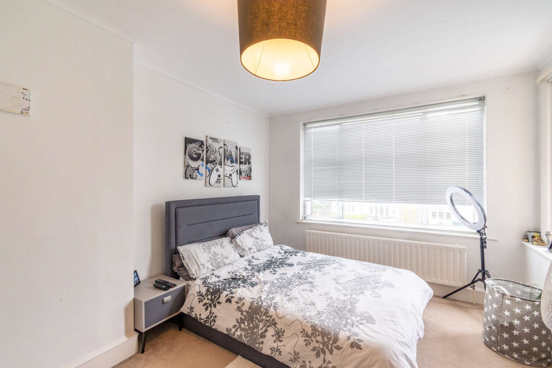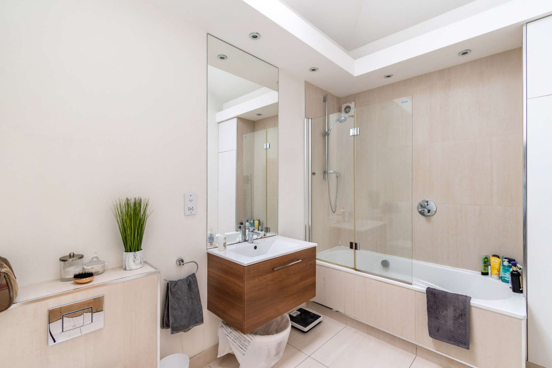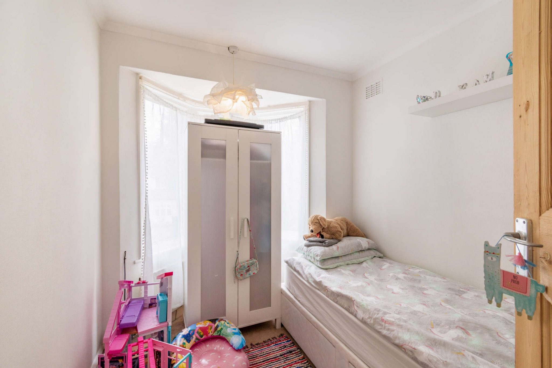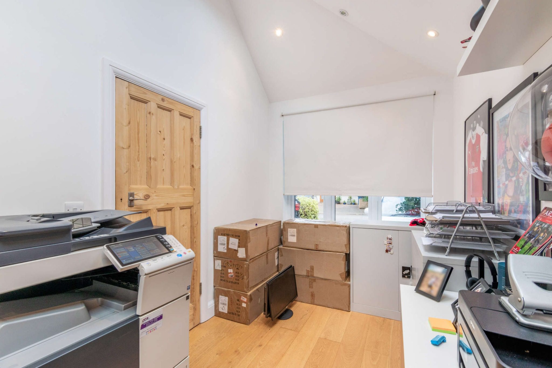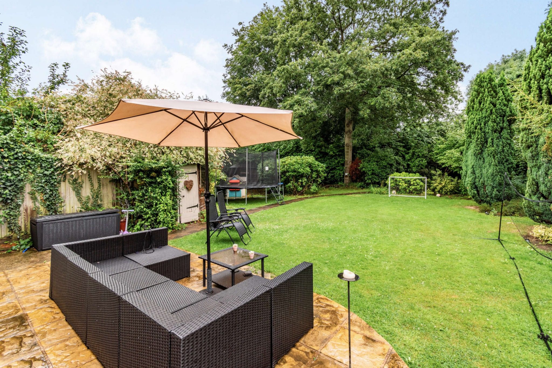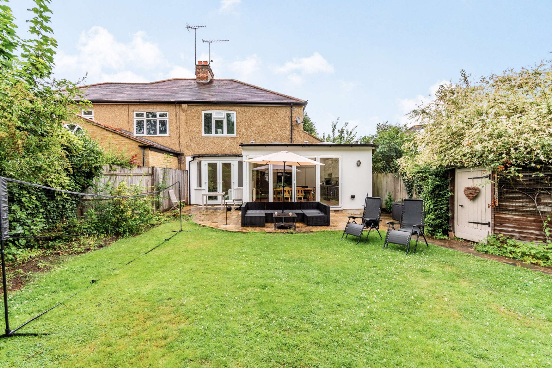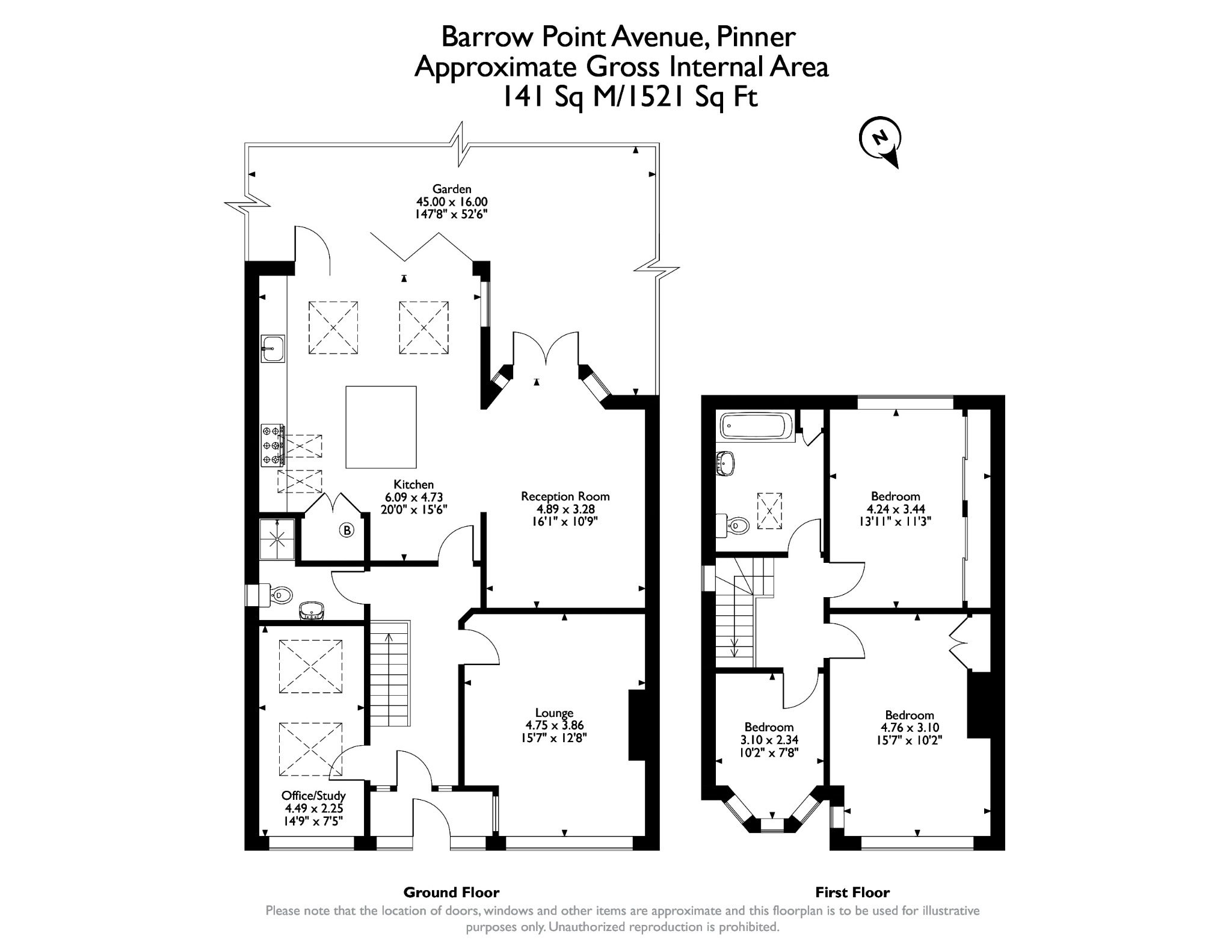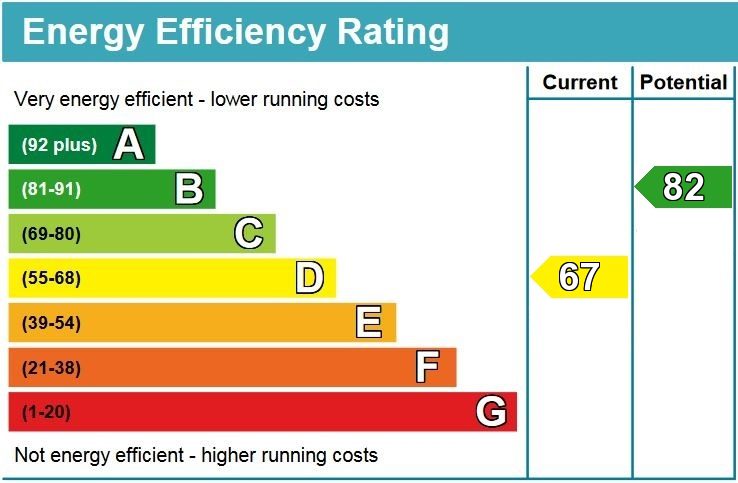Property Summary
Property Features
- Entrance Porch & Hallway
- Two Reception Rooms
- Open Plan Kitchen / Diner
- Home Office
- Guest Cloakroom with a Shower
- Three Bedrooms
- Luxury Family Bathroom
- Attractive Garden
- Off-Street Parking
- Further Scope to Extend (STPP)
Full Details
A sophisticated and stylish, three bedroom family home offering generously sized interiors throughout with further scope to extend (STPP). The property is situated on a highly sought-after road just moments from local amenities, excellent transport links and highly regarded schools.
To the ground floor there is an entrance porch and hallway, a guest cloakroom with a walk-in shower, a bright and welcoming lounge, and a generously sized study. Completing the ground floor is large, light-filled kitchen/diner featuring bespoke fitted units with integrated appliances, a kitchen island providing additional worktop space, and access to the garden. Effortlessly flowing on from the kitchen/diner is a second reception room. To the first floor there are two double bedrooms with fitted wardrobes, a further bedroom and a luxury family bathroom.
Externally the property boasts a well presented rear garden that is mainly laid to lawn with mature shrubs and a patio area for outdoor dining in the summer months. To the front there is a driveway providing off-street parking.
Situated in the heart of Pinner just moments from the village and a variety of shopping facilities, restaurants, coffee houses and popular supermarkets. For commuters, transport facilities include local bus links and the Metropolitan Line at Pinner tube station that provides a fast and frequent service into Central London and beyond. The area is well served for primary and secondary schooling, children's parks/playgrounds and recreational facilities.

