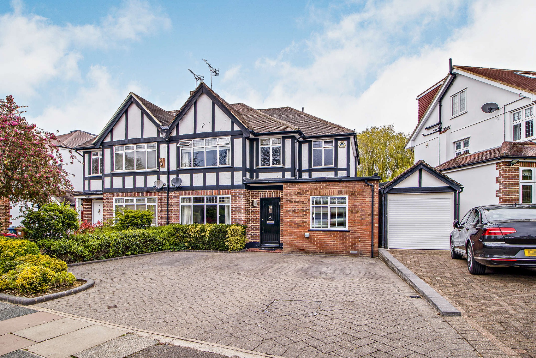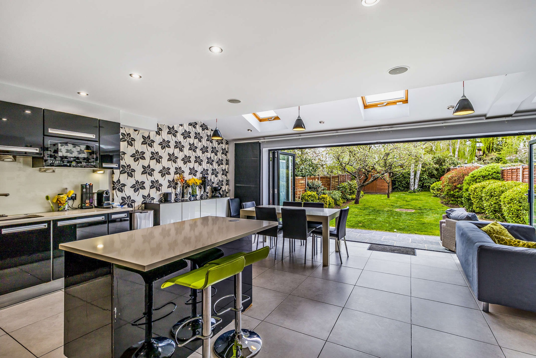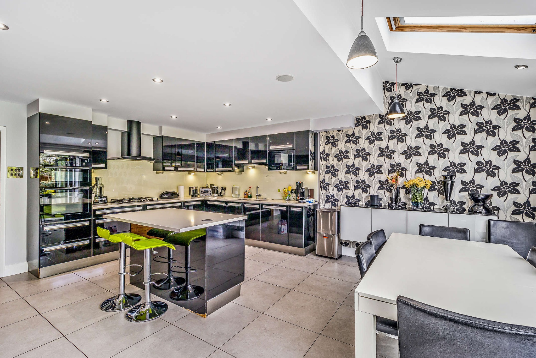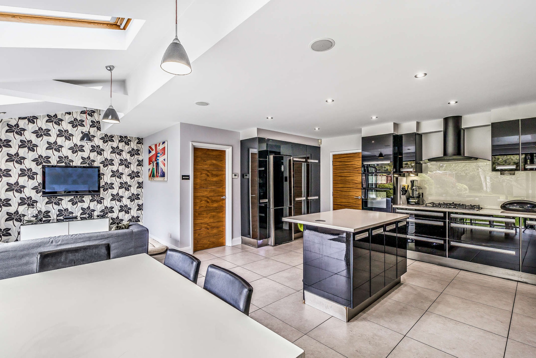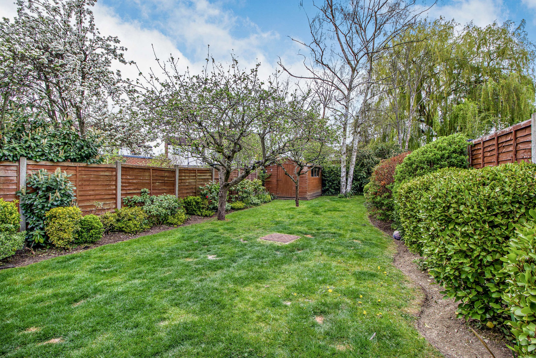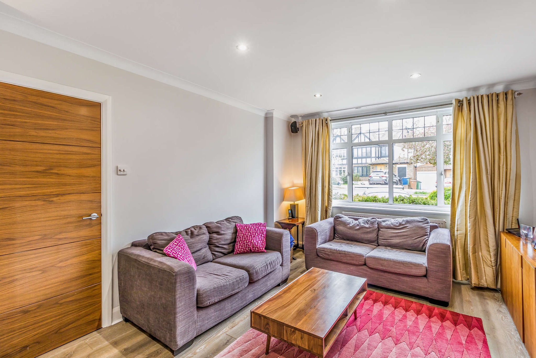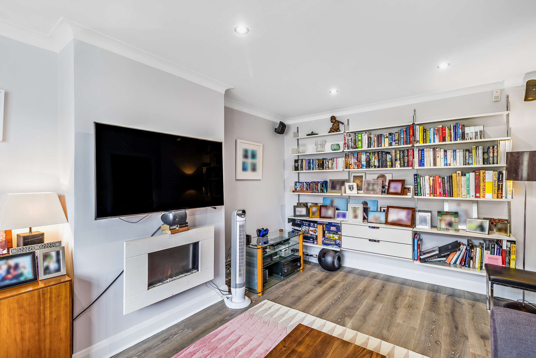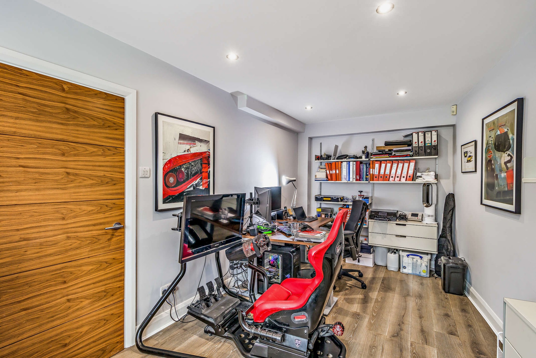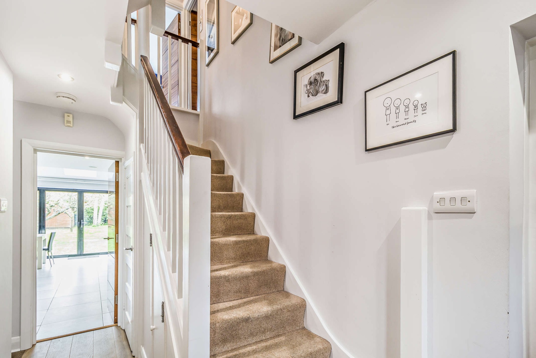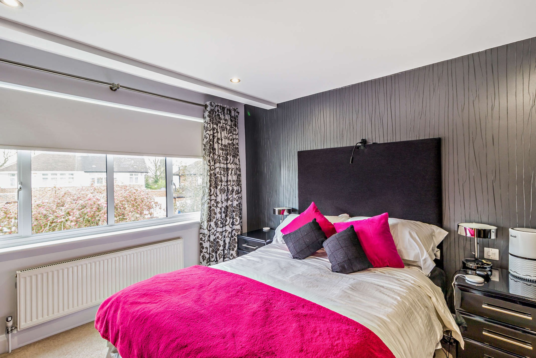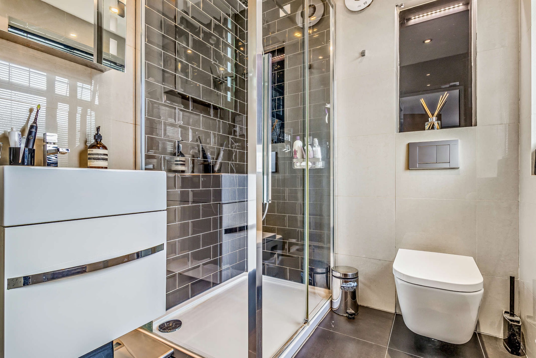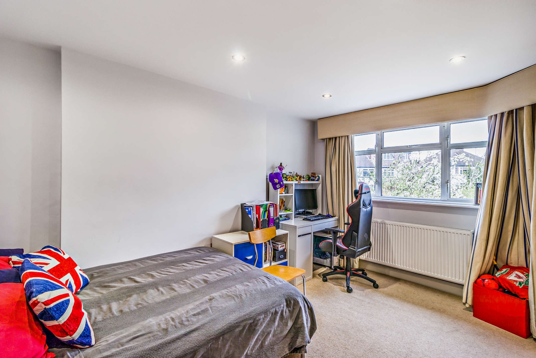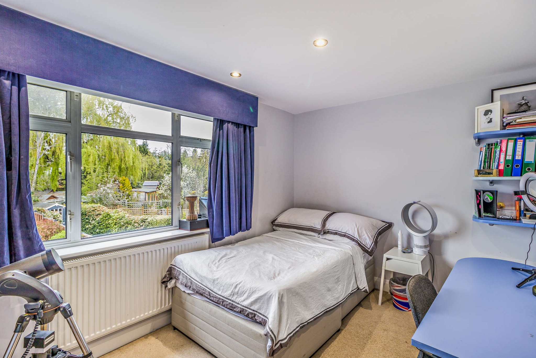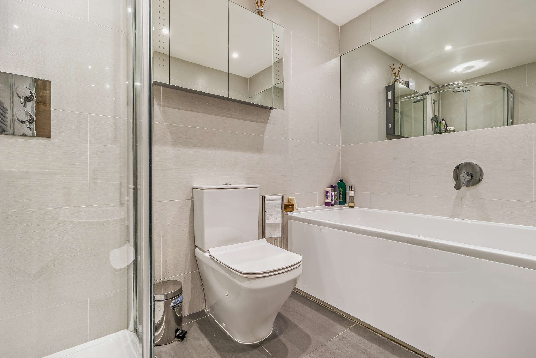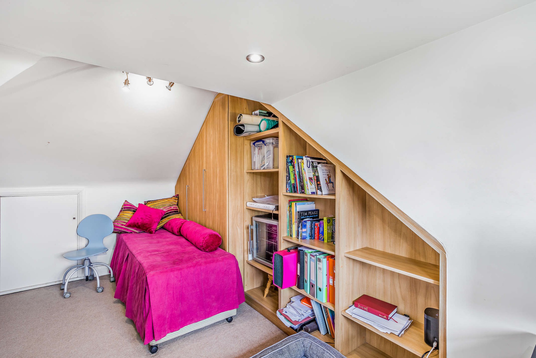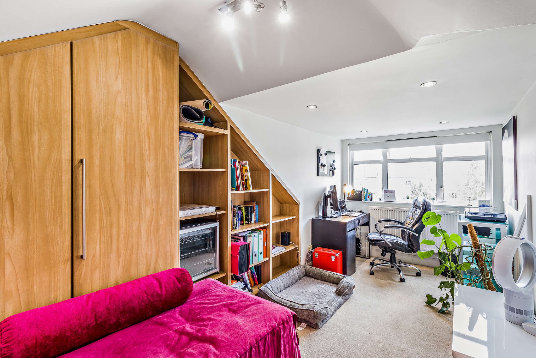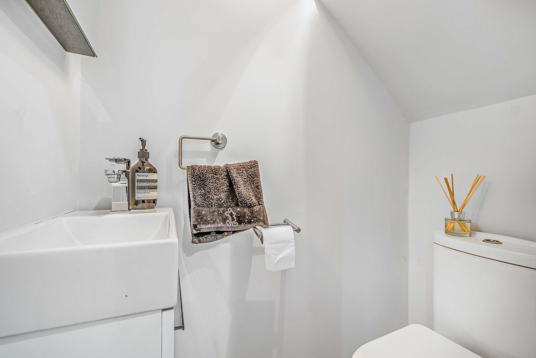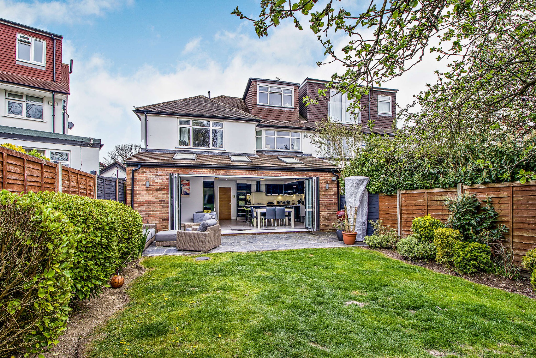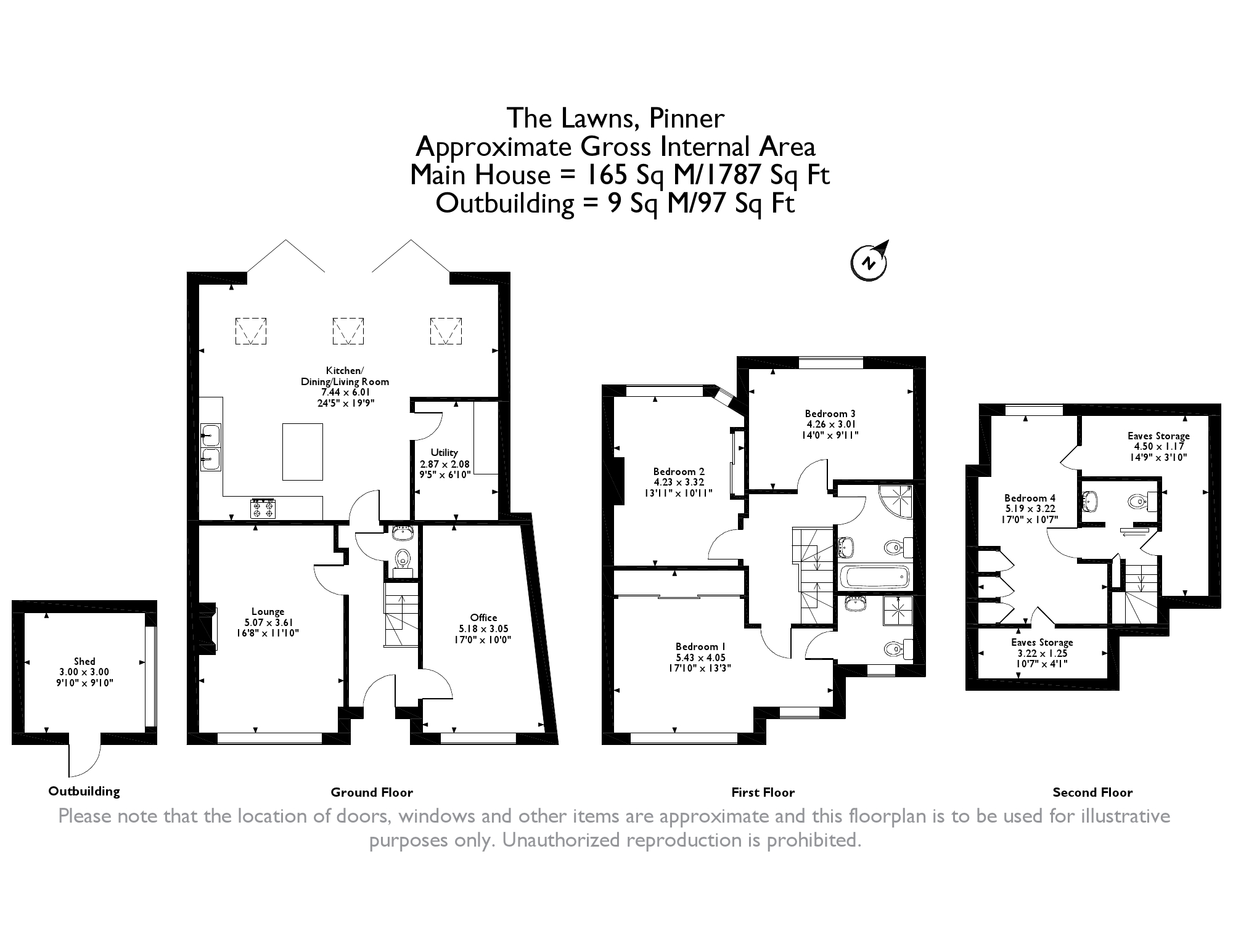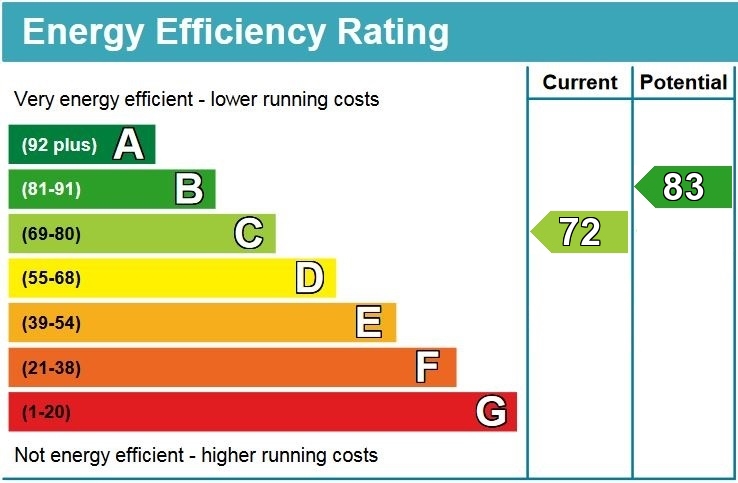Property Summary
Property Features
- Entrance Hallway
- Guest WC
- Lounge
- Kitchen/Dining/Living Room
- Utility Room
- Office
- Four Double Bedrooms, One En-Suite
- Luxury Family Bathroom
- Attractive Garden
- Off-Street Parking for Multiple Cars
Full Details
Showcasing stylish and modern interiors throughout, this four bedroom semi-detached home has been skilfully extended to create a haven of space for the growing family.
The ground floor comprises a welcoming entrance hallway with a guest WC, a front aspect lounge, a generous office, and a spacious open-plan kitchen/dining/living room with bi-folding doors to the garden. The kitchen/diner features stylish fitted units with integrated appliances, a kitchen island providing additional worktop/storage space, and access to the utility room. To the first floor there is a master bedroom benefiting from fitted wardrobes and an en-suite, two further double bedrooms, and a luxury family bathroom with a walk-in shower. The second floor hosts a fourth double bedroom with eaves storage space and a separate WC. The property benefits from data cabling throughout, with network points in most rooms.
Externally the property offers a well maintained garden that is laid to lawn with a small patio area and a garden shed for storage. To the front there is a driveway providing off-street parking for multiple cars.
Located off Rowlands Avenue, this property is situated on a peaceful crescent not far from Hatch End high street and a choice of amenities, restaurants, coffee houses and popular supermarkets. For commuters, the Overground is available at nearby Hatch End station, with the Metropolitan line accessible at Pinner tube station just a short distance away, both providing regular connections into London and beyond. The area is well served by primary and secondary schooling, children's play areas and recreational facilities.

