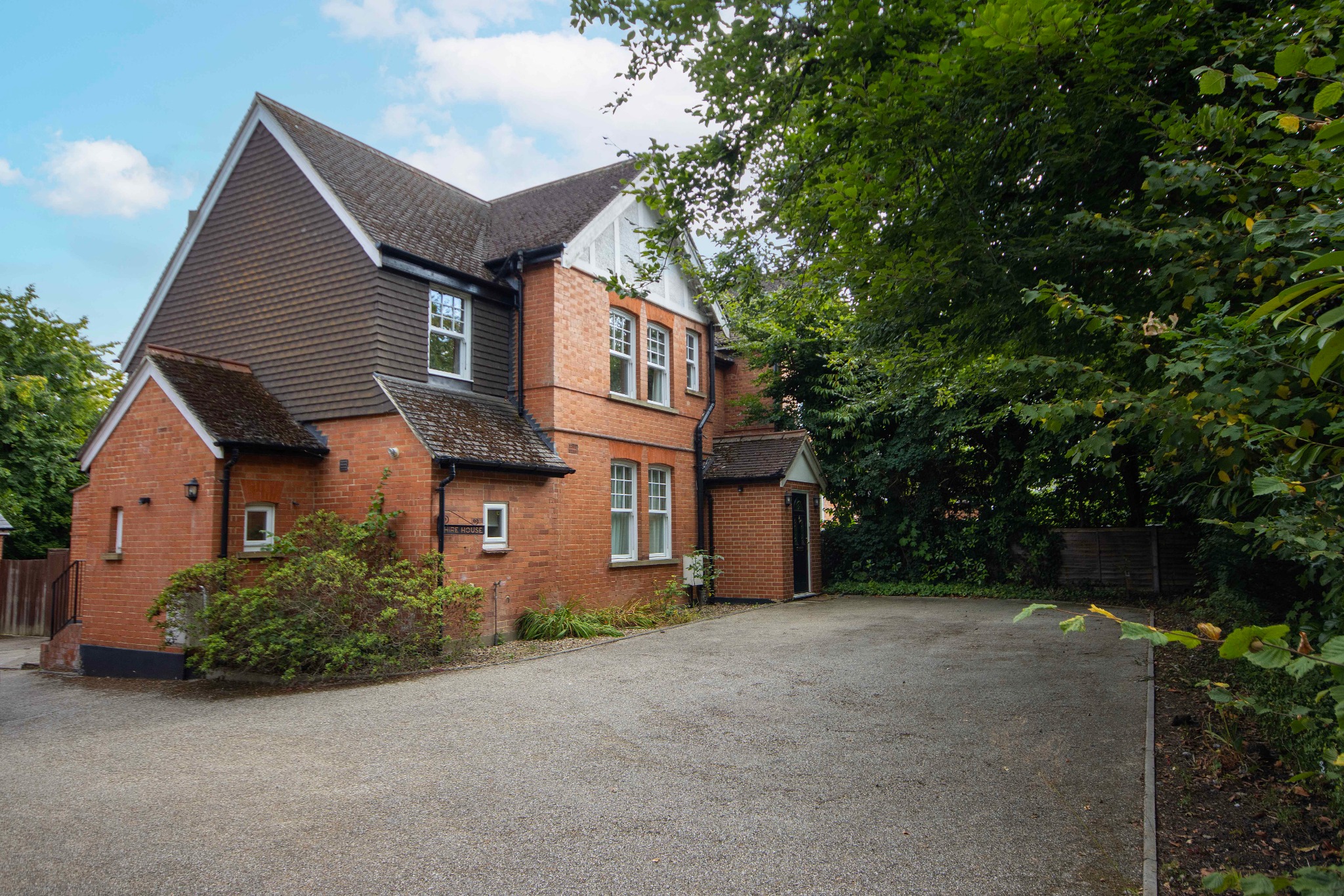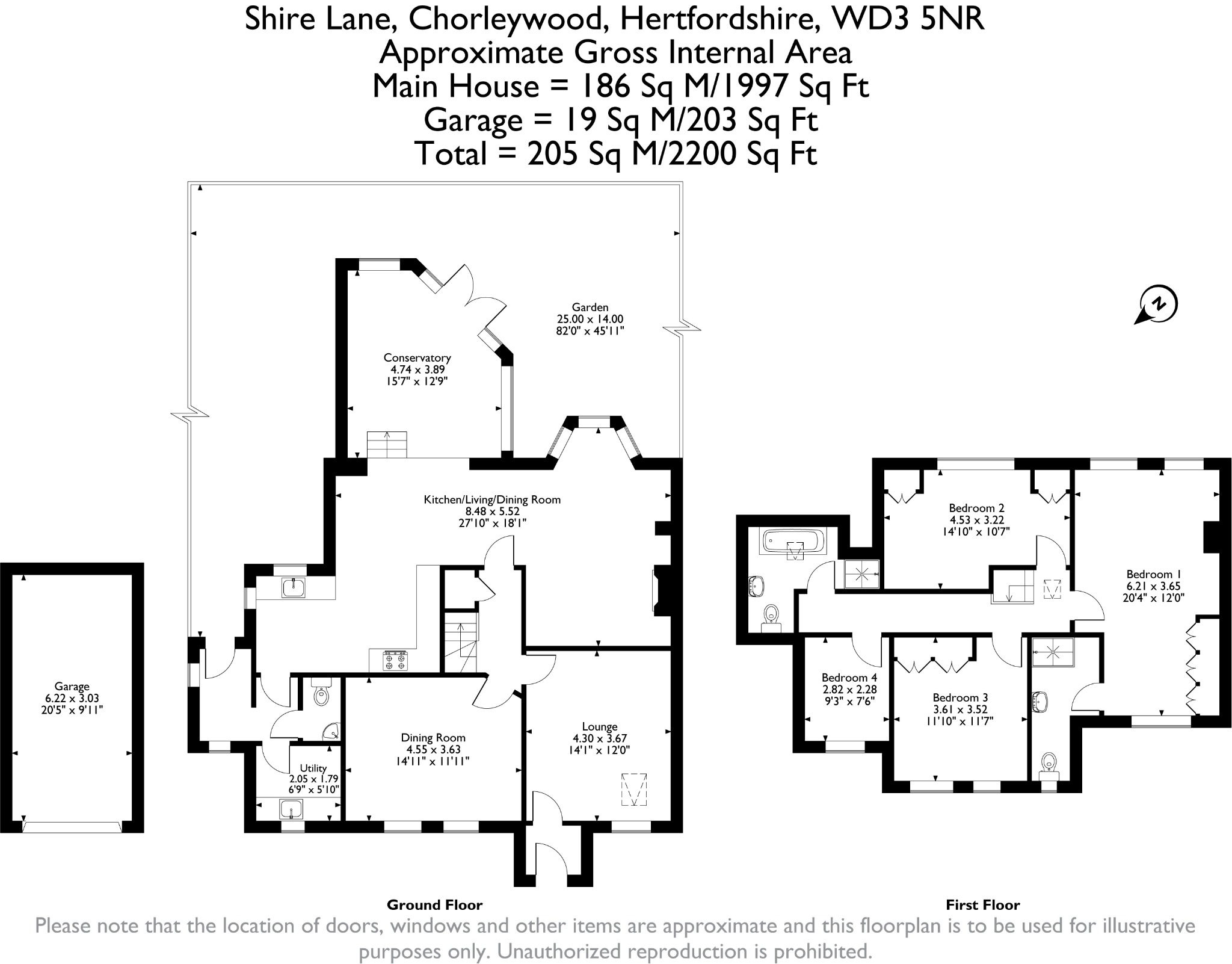Property Summary
Property Features
- TWO ADDITIONAL RECEPTION ROOMS
- KITCHEN/LIVING/DINING ROOM
- CONSERVATORY
- UTILITY ROOM
- PRINCIPAL BEDROOM WITH ENSUITE SHOWER ROOM
- THREE FURTHER BEDROOMS
- FAMILY BATHROOM WITH UNDER FLOOR HEATING
- REAR GARDEN
- DRIVEWAY
- NO ONWARD CHAIN
Full Details
Robsons are pleased to showcase this attractive and well-presented 4 bedroom, 2 bathroom semi detached family home, offered to the market with no onward chain and situated on a desirable road in the sought-after Chorleywood Village. This impressive property provides 2,200 sq.ft. of comfortable living accommodation with an attractive rear garden, off-street parking for multiple cars and a garage.
The ground floor comprises an entrance porch leading to a front aspect lounge. Off the lounge is the hallway with access to the dining room and a spacious kitchen/living/dining room.
The kitchen features a range of modern units providing ample storage space and integrated appliances and flows effortlessly through to a dining room with a large bay window. Completing the ground floor is a conservatory with French doors opening out to the garden, a guest cloakroom and a utility room.
To the first floor there is a principal bedroom with an ensuite, three further bedrooms and a family bathroom with underfloor heating.
Externally, this family home boasts a private and well presented rear garden laid to lawn with a decked area. To the front is a driveway providing off-street parking, side access to the rear garden and a garage.
Chorleywood Village's facilities include a choice of boutique shops. The area is also well served for sought after state & private schools. Leisure facilities include golf courses, cricket, football clubs, & fitness centres. The Metropolitan & Main lines at Chorleywood Station offer a frequent service into London. The M25 is easily accessible via Junctions 17 and 18.
Tenure: Freehold
Local Authority: Three Rivers District Council
Council Tax Band: G
Energy Efficiency Rating: D





















