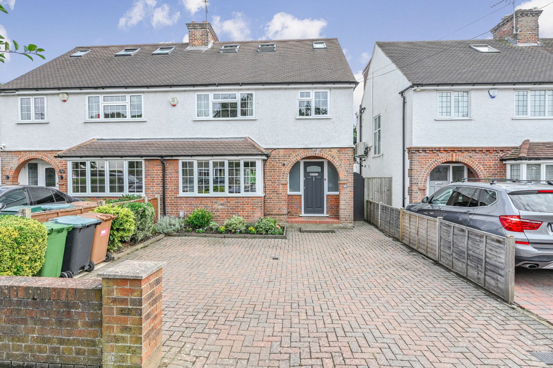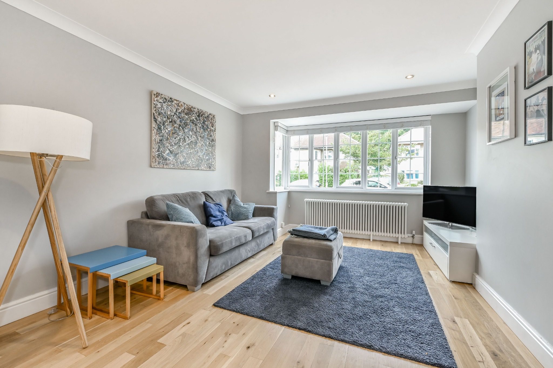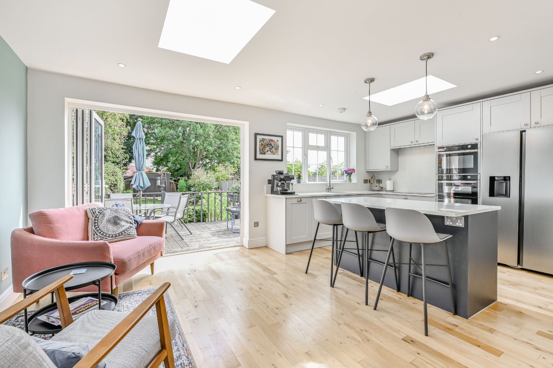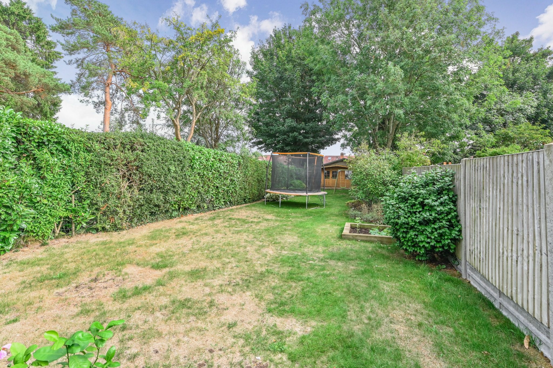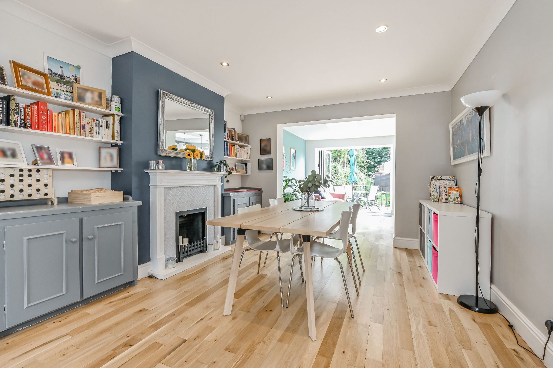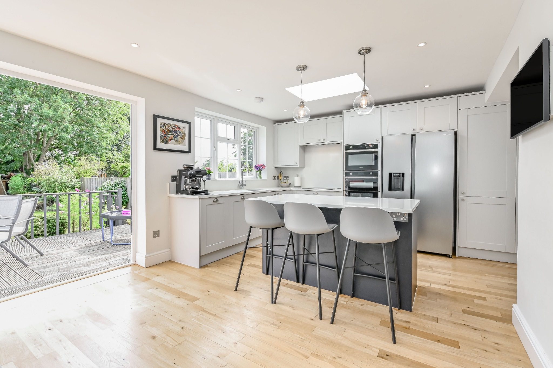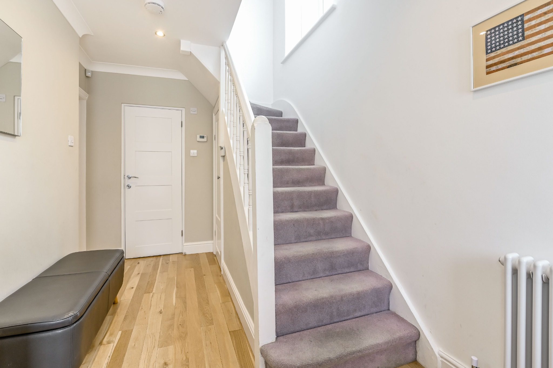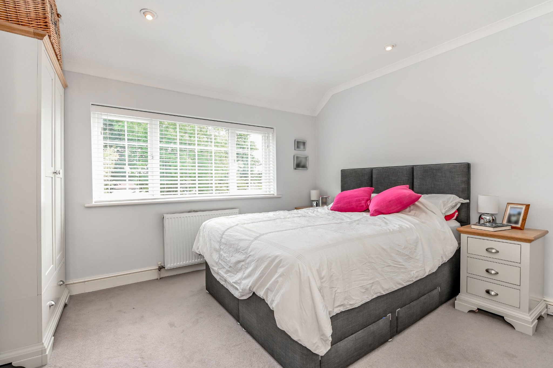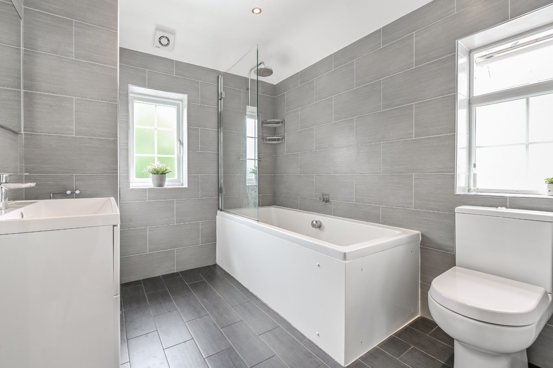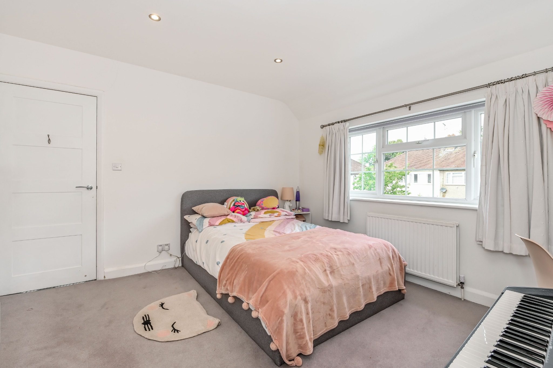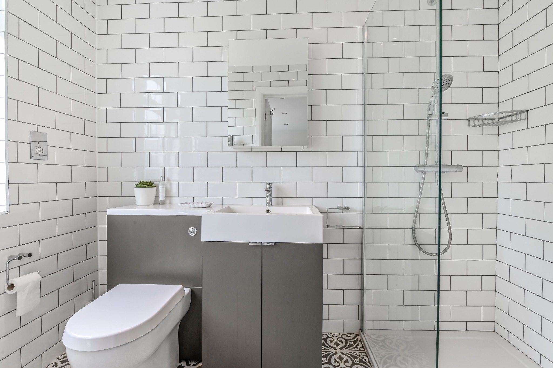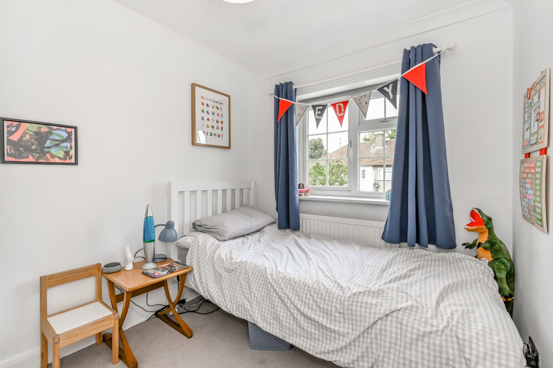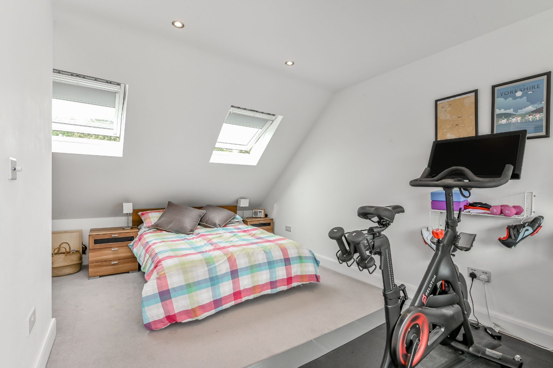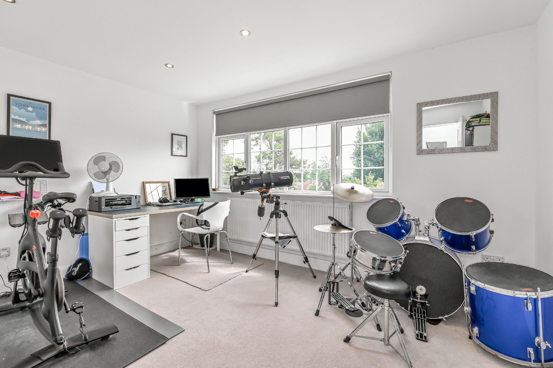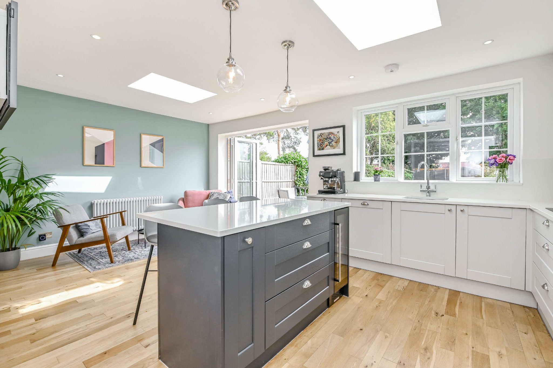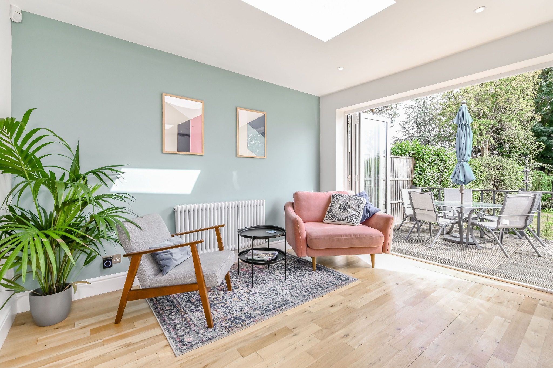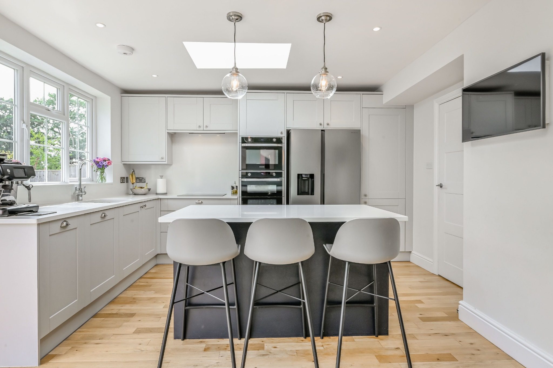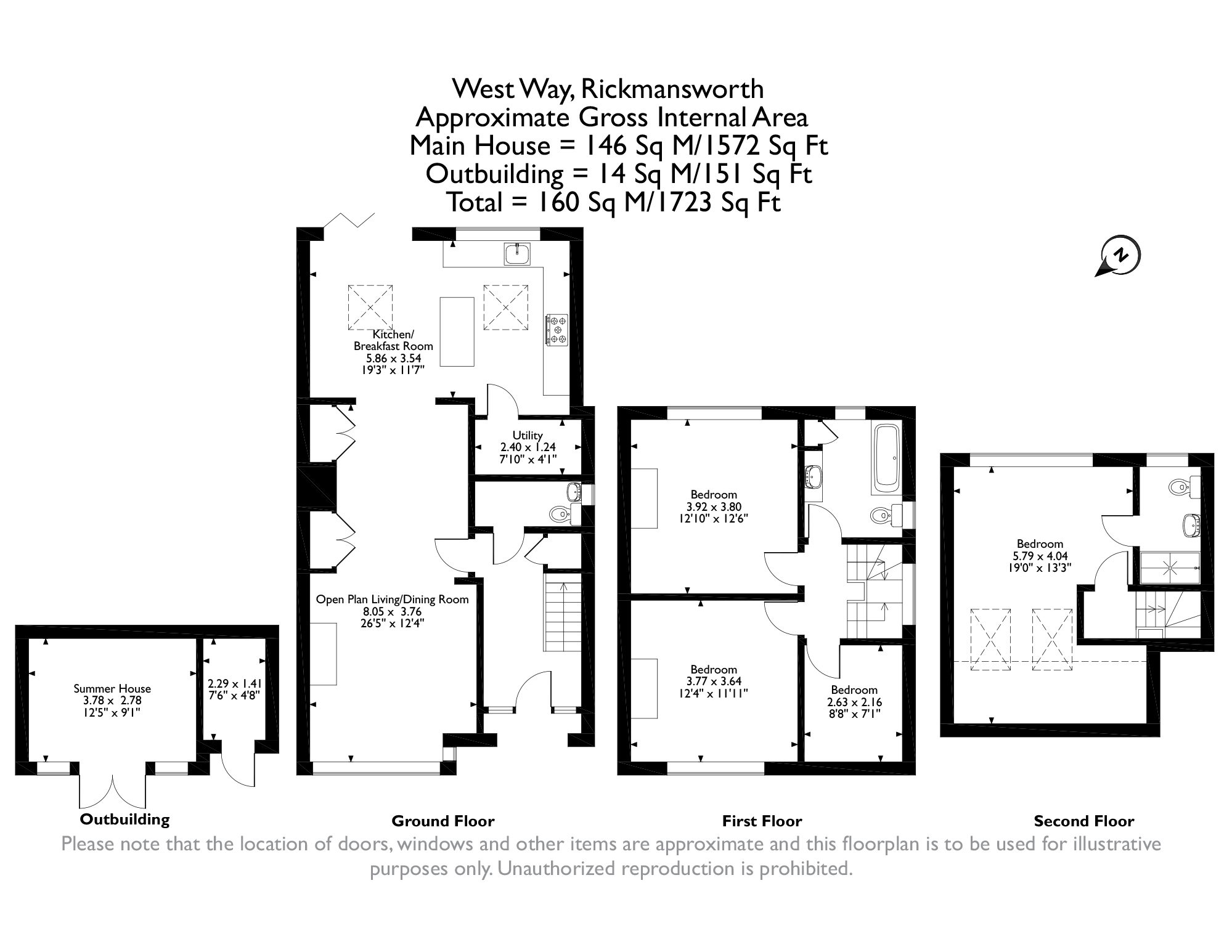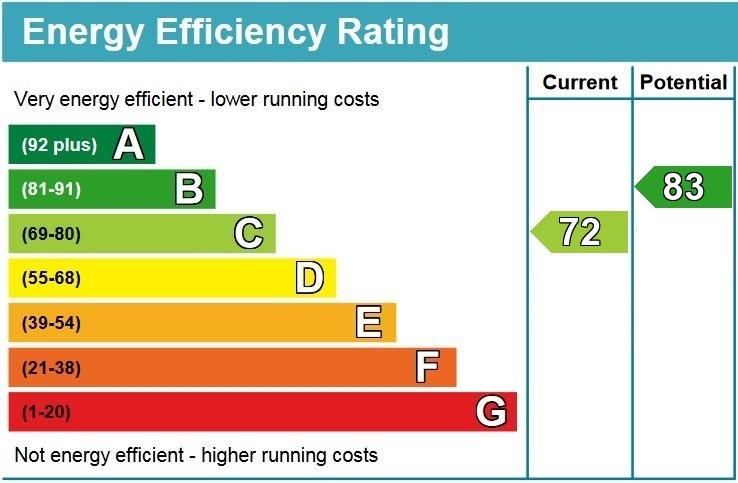Property Summary
Property Features
- OPEN PLAN LIVING/DINING ROOM
- KITCHEN/BREAKFAST ROOM
- UTILITY
- GUEST CLOAKROOM
- PRINCIPAL BEDROOM WITH EN-SUITE
- THREE ADDITIONAL BEDROOMS
- FAMILY BATHROOM
- DRIVEWAY
- REAR GARDEN
Full Details
Robsons are pleased to present this stunning four bedroom, two bathroom semi-detached property, that has been extended to create a spacious family home set over three floors.
There is a welcoming entrance hall with stairs to the first floor and access to the open-plan living/dining room, which has a feature fireplace and is decorated in neutral contemporary tones. The kitchen/breakfast room has a modern kitchen with ample base and wall units, integrated appliances and a centre island/breakfast bar. This bright and spacious room has skylights and bi-fold doors opening to the garden, together with a door through to the utility room, which has space for a washing machine and tumble dryer and has pantry shelving.
The ground floor is completed by a guest cloakroom.
To the first floor are two double bedrooms, a single bedroom and the modern, fully tiled, family bathroom. Stairs lead to the second floor where there is a large bedroom, which has skylights above and views over the garden, together with an en-suite shower room.
This superb property has a driveway providing off street parking and side access leading to the rear garden, which is mainly laid to lawn with a decked patio and a summer house to the rear.
Rickmansworth town centre has a wide range of boutique shops, coffee houses, restaurants and major supermarkets. The Metropolitan and Chiltern line train services connect you to London Baker Street, Marylebone Station and beyond. The M25 motorway is available at both junction 17 and 18, connecting you to the national motorway network. Major London airports are also within reach. The area is well served for good quality private and state schools for all ages. Chorleywood and Rickmansworth offer everything for the sporting individual from rugby, cricket, football, tennis, horse riding and golf. Rickmansworth Aquadrome is an ideal setting for walks, sailing, fishing and water skiing.
Tenure: Freehold
Local Authority: Three Rivers District Council
Council Tax: Band F
Energy Efficiency Rating: Band C

