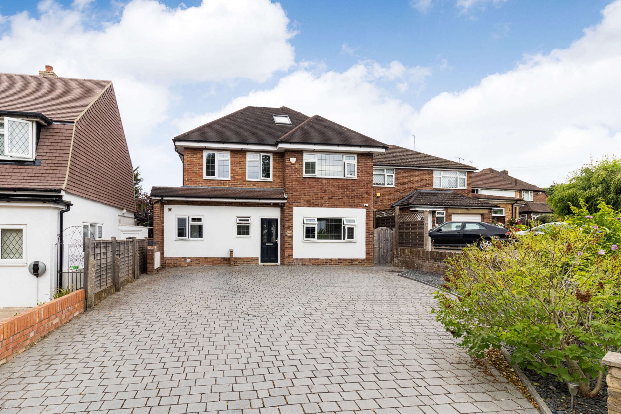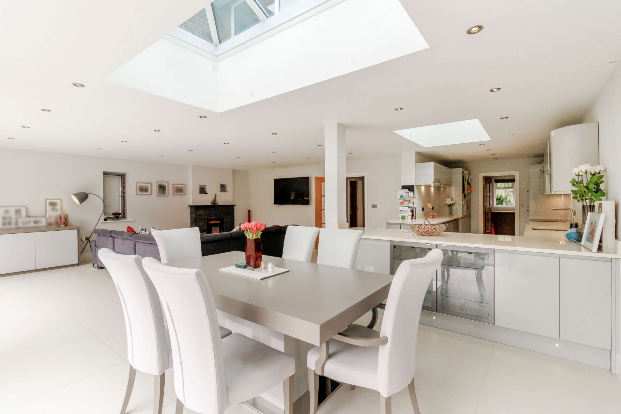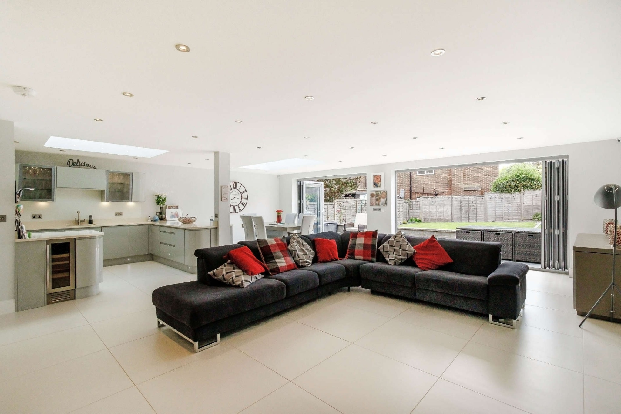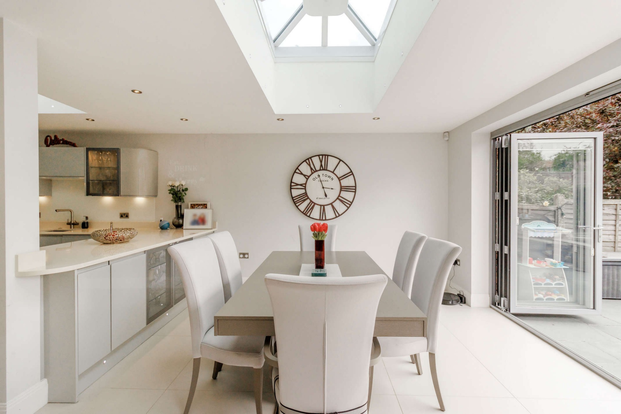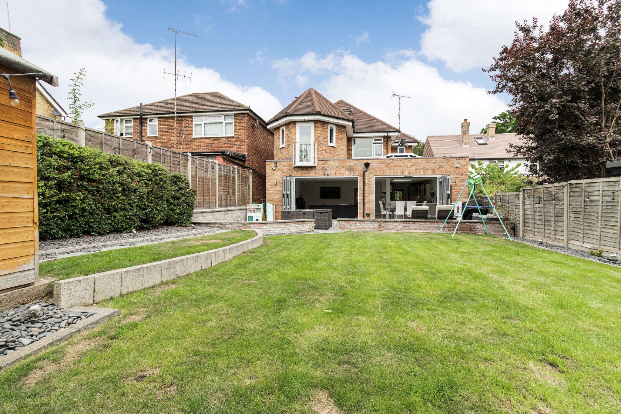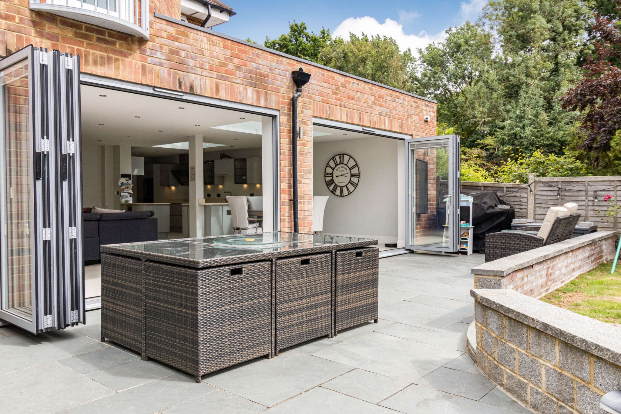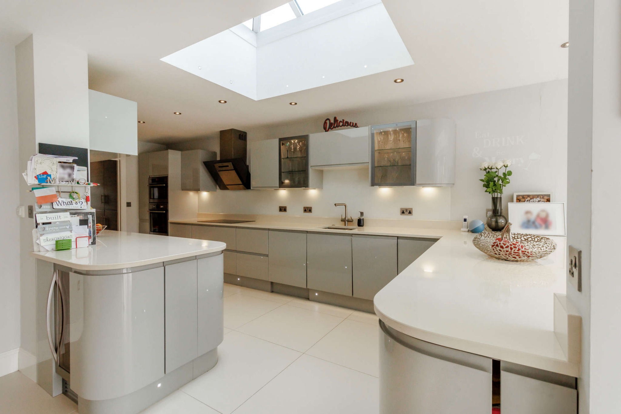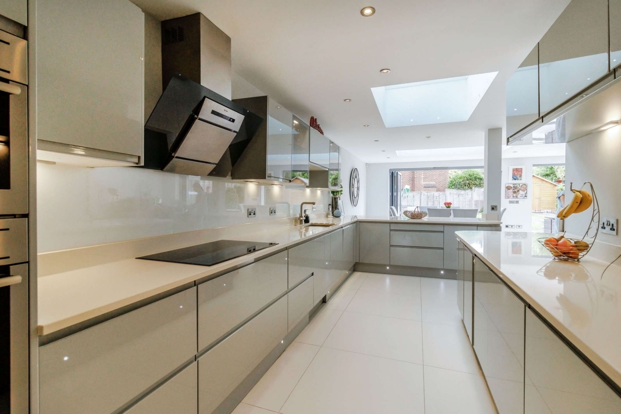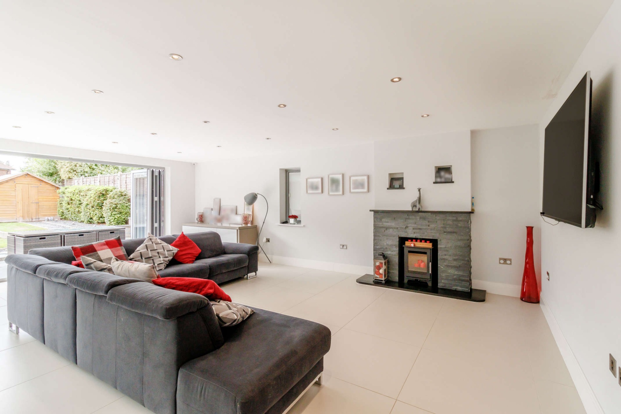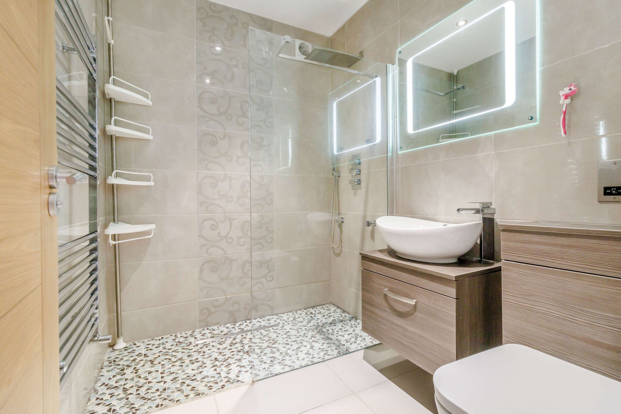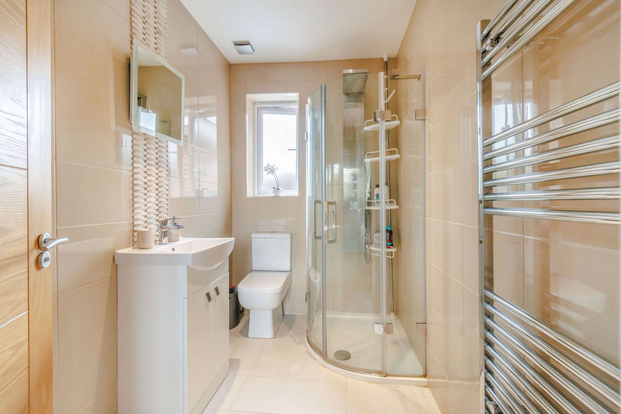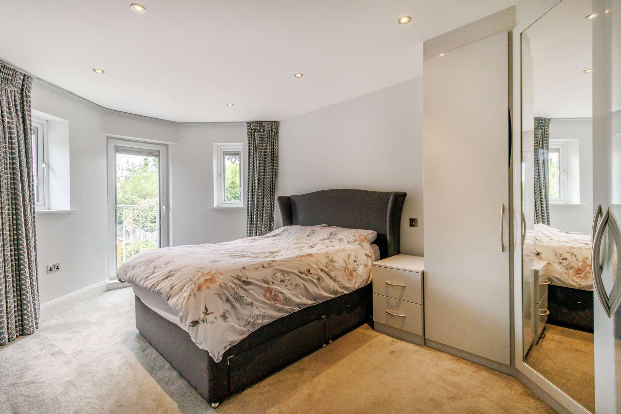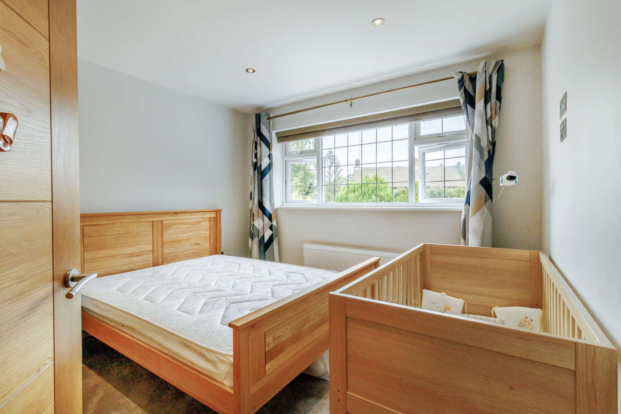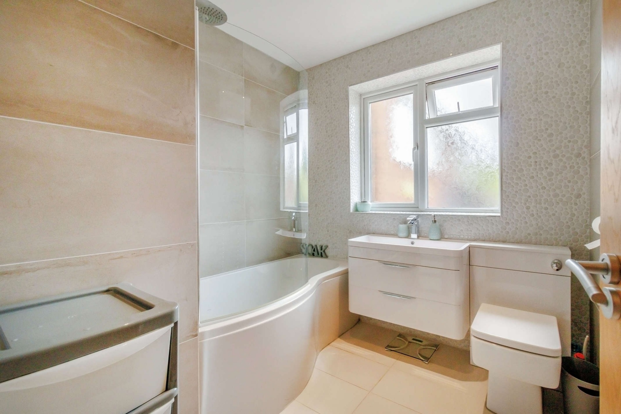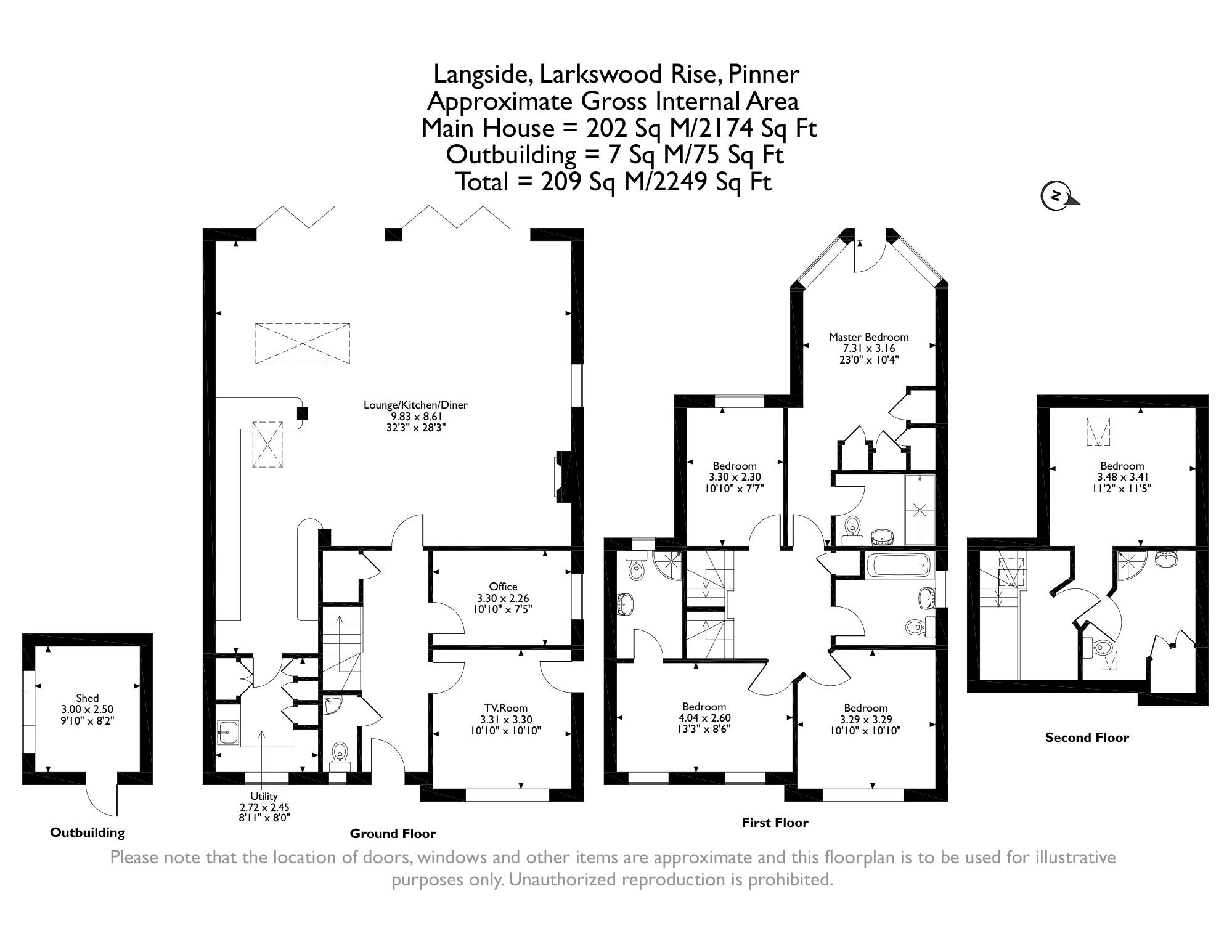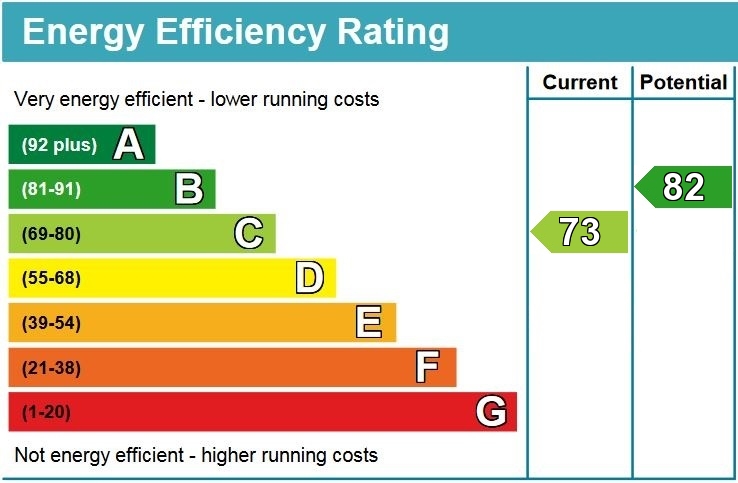Property Summary
Property Features
- Entrance Hallway & Guest WC
- Open Plan Kitchen / Dining / Living Room
- TV / Family Room
- Utility Room
- Home Office
- Five Double Bedrooms
- Four Modern Bath / Shower Rooms
- Landscaped Rear Garden
- Off-Street Parking for Multiple Cars
Full Details
An impressive five bedroom, four bathroom detached family residence offering generously appointed interiors across three floors, perfect for growing families. This stunning home has been skilfully extended to offer spacious, contemporary living with a modern, stylish finish.
The ground floor comprises a welcoming entrance hallway with a guest WC and a useful cloak cupboard. There is a superb, rear aspect kitchen/dining/living room that has two skylights as well as bi-folding doors, which flood the room with plenty of natural light. The kitchen offers a range of sleek, modern units with integrated appliances, ample storage space and access to a utility room. The area has been tastefully designed and is perfect for entertaining. Completing the ground floor is a TV/family room, and a generous home office. To the first floor there are four well appointed double bedrooms with two benefiting from en-suites, and a luxury family bathroom. The second floor hosts a further double bedroom with a large en-suite shower room.
Externally this family home boasts a well-maintained, landscaped garden that is laid to lawn with a patio area and a garden shed to the rear. To the front there is a driveway providing off-street parking for multiple cars.
Conveniently situated close to both Eastcote and Pinner high streets which both offer a variety of shops, restaurants, coffee houses and popular supermarkets. For commuters, the Metropolitan Line is accessible at Eastcote and Pinner station and provide a fast and frequent service into the heart of Central London and beyond. There are also a number of local bus routes providing links to the neighbouring areas.
The area is well served by primary and secondary schooling, children's parks/playgrounds and recreational facilities.
Tenure: Freehold
Local Authority: London Borough of Hillingdon
Council Tax Band: Band G
Energy Efficiency Rating: Band C

