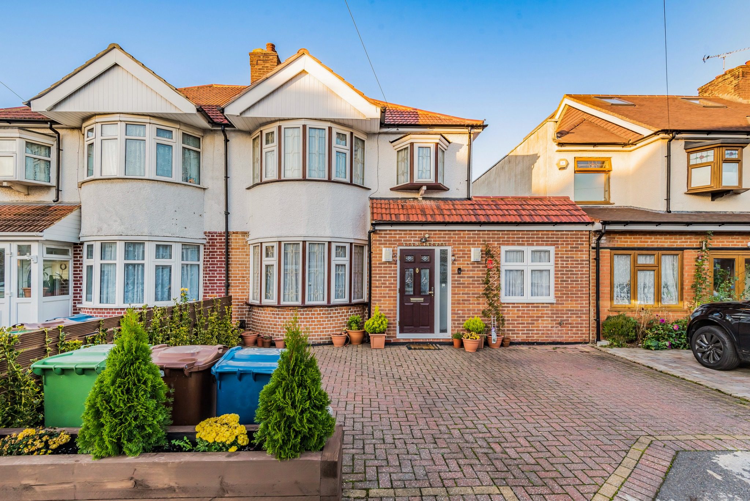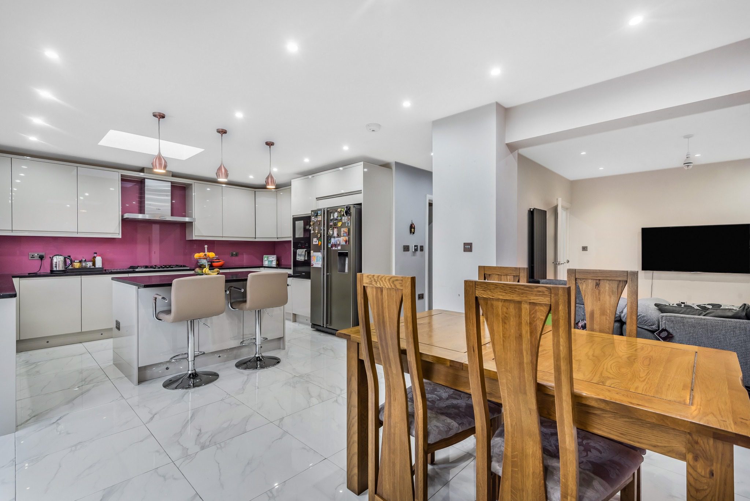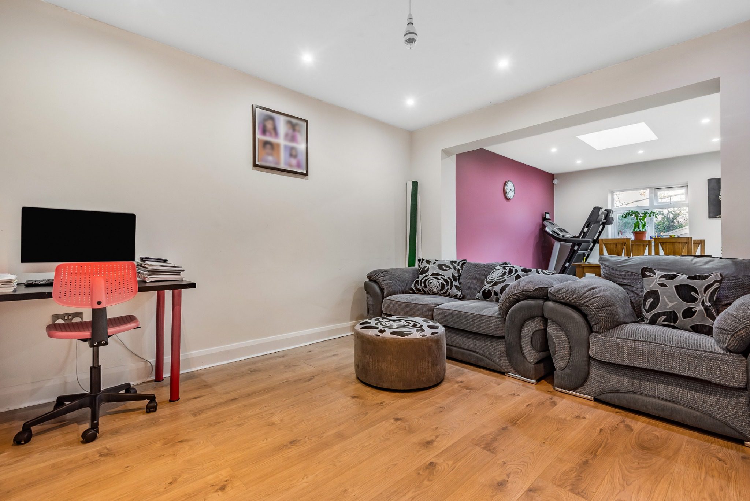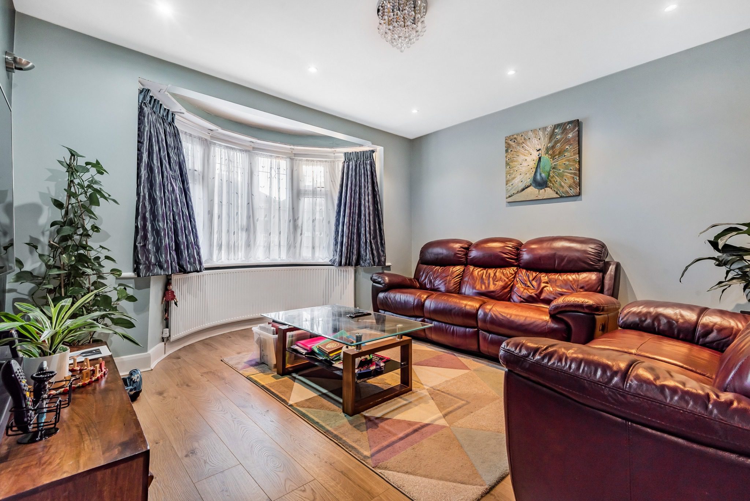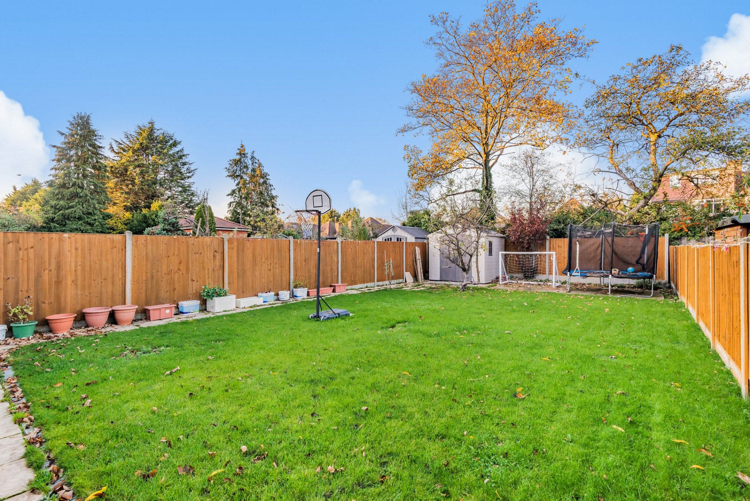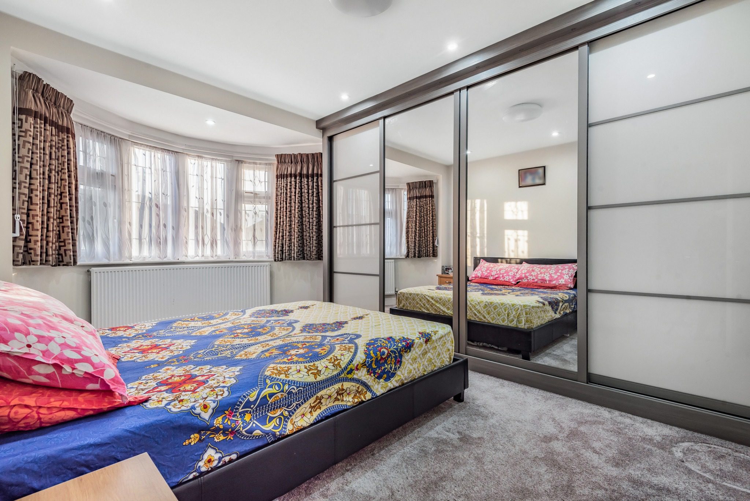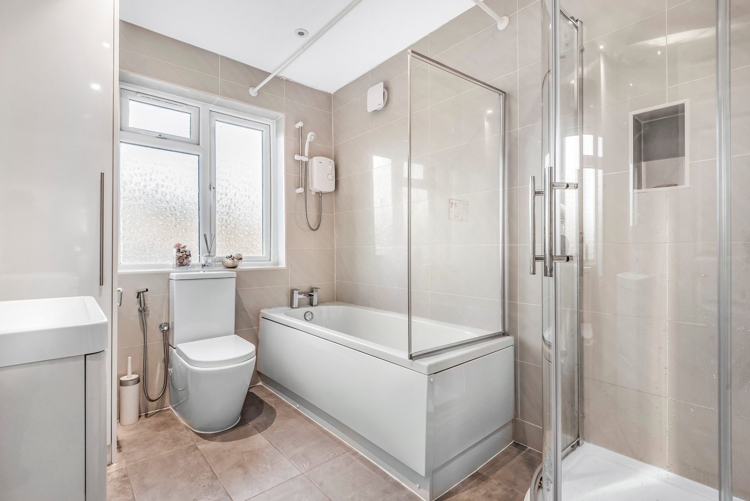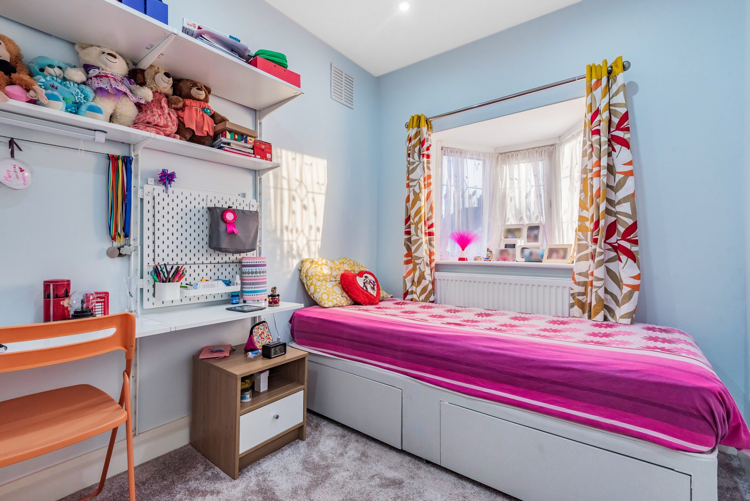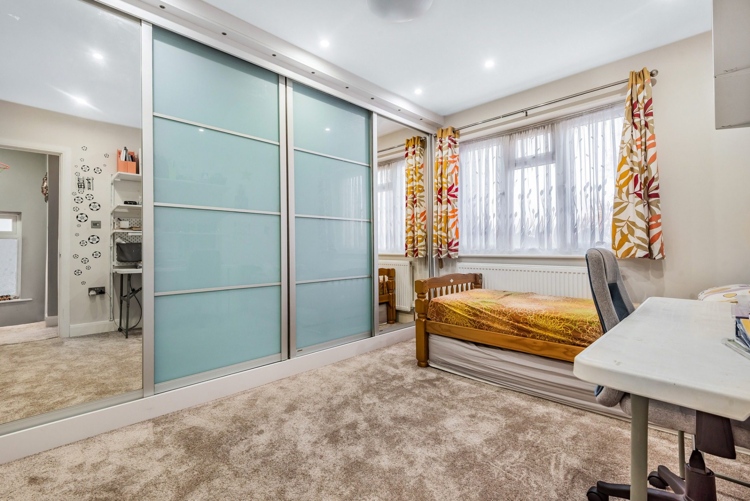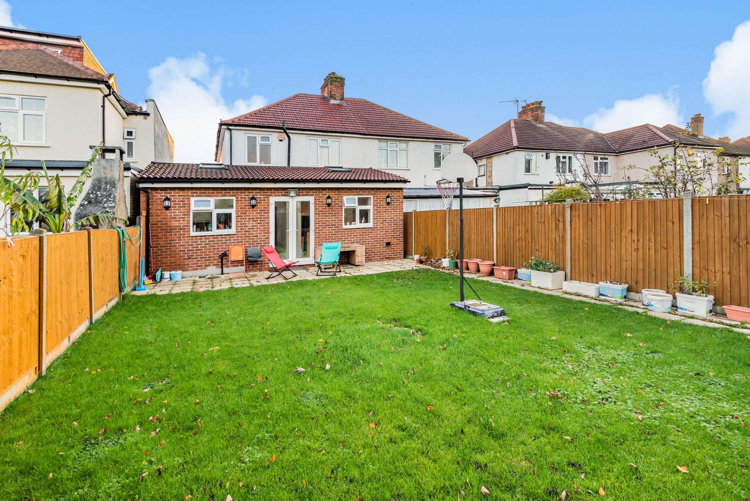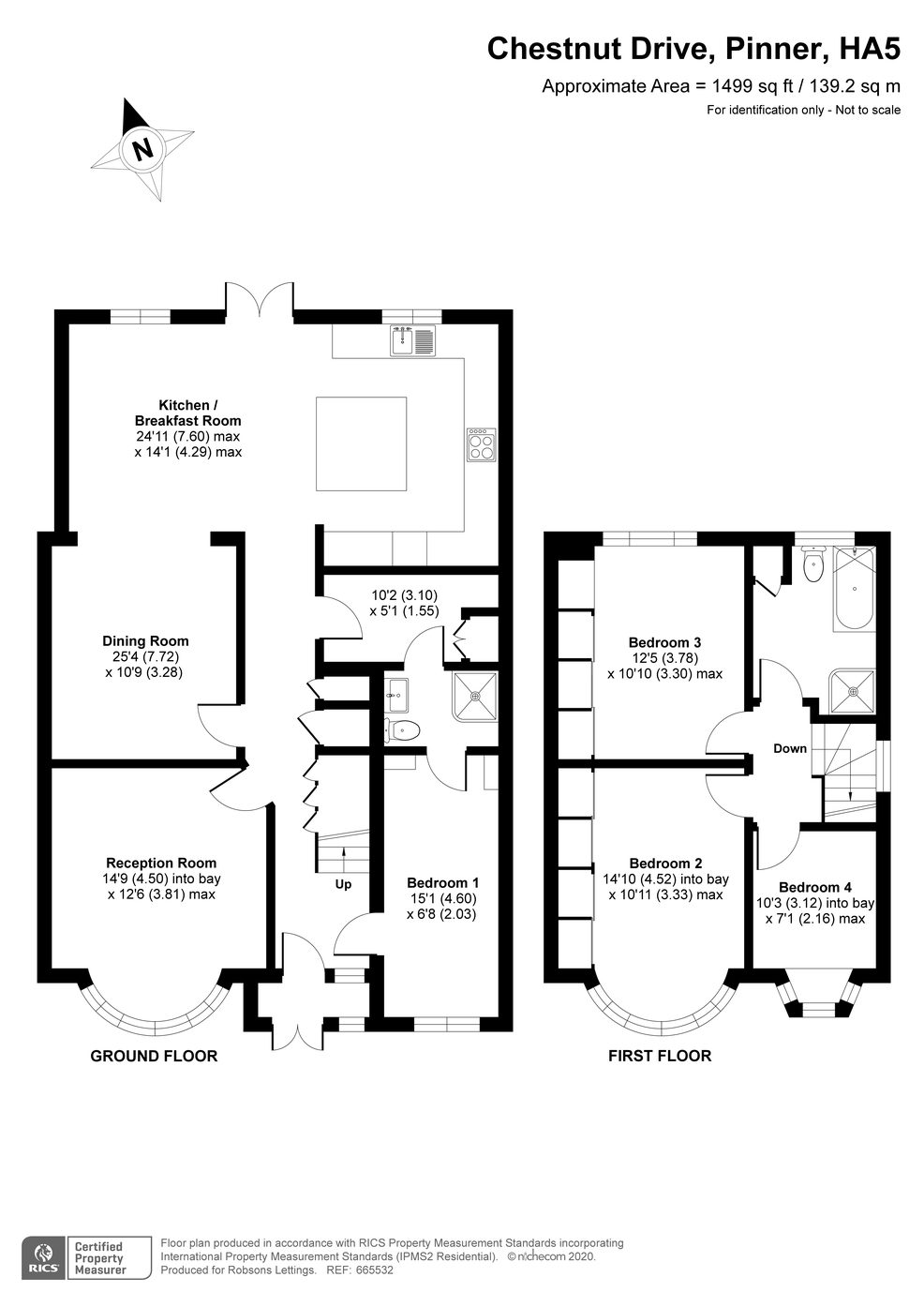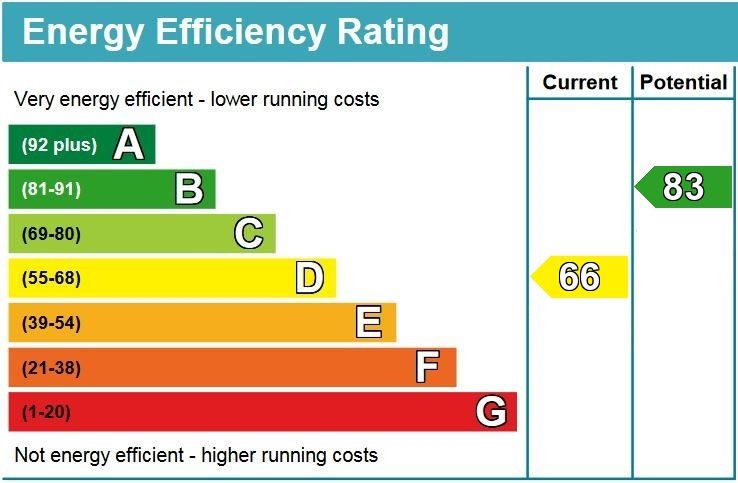Property Summary
Property Features
- Entrance Hallway
- Two Reception Rooms
- Impressive Kitchen / Diner
- Four Bedrooms
- Two Bathrooms
- Well Maintained Rear Garden
- Off-Street Parking for Two Cars
- Recently Renovated Throughout
- Scope to Further Extend (STPP)
Full Details
An attractive four bedroom, two bathroom, semi-detached family home that has been recently refurbished to a high standard throughout, and offers further potential to extend (STPP). This property benefits from being conveniently situated for a number of local high streets, as well as being within walking distance of popular primary and secondary schools.
The ground floor comprises a welcoming entrance hallway with ample storage space, a light-filled lounge featuring a large bay window, and a second reception room that leads on to an impressive, open-plan kitchen / diner. The kitchen offers sleek, light grey units with integrated appliances, a kitchen island providing additional worktop space, and plenty of space for a dining table and chairs. Completing the ground floor is a double bedroom with a modern en-suite. The en-suite is also accessible via the main hallway, enabling you to use it as a guest cloakroom. To the first floor there are two generous double bedrooms benefiting from fitted wardrobes, a further bedroom and a family bathroom with a walk-in shower.
Externally the property offers a well maintained rear garden that is laid to lawn with a small patio area. To the front there is a driveway providing off-street parking for two cars, and manicured hedges.
Situated off Cannon Lane, this property is in the perfect location for Eastcote, Rayners Lane and Pinner where you will find a variety of shopping facilities, restaurants, coffee houses and supermarkets. For commuters, there are excellent transport links nearby including the Metropolitan and Piccadilly line services at both Rayners Lane and Eastcote, as well as numerous bus routes providing links to the neighbouring areas.
The area is well served by primary and secondary schooling, with Pinner High School and Cannon Lane Primary School within walking distance. There are numerous recreational facilities close by and children's play areas.

