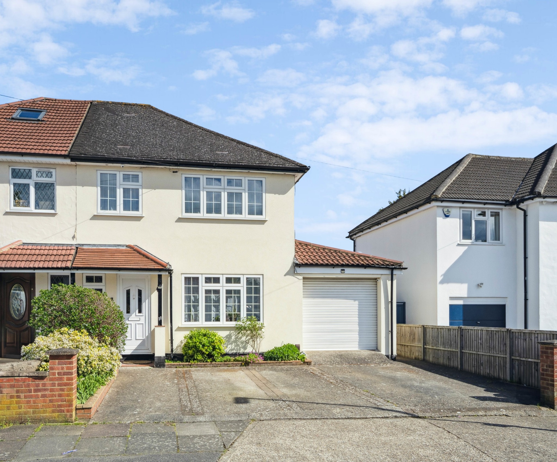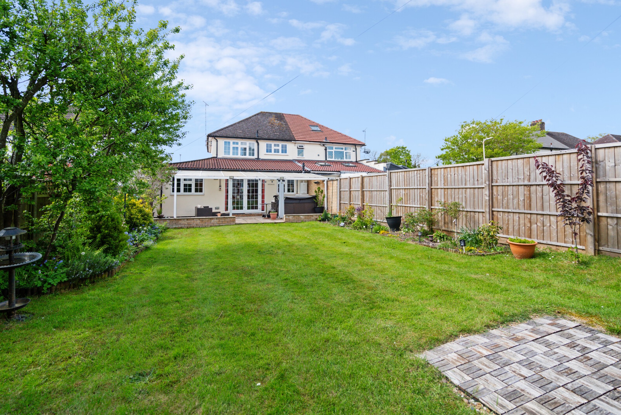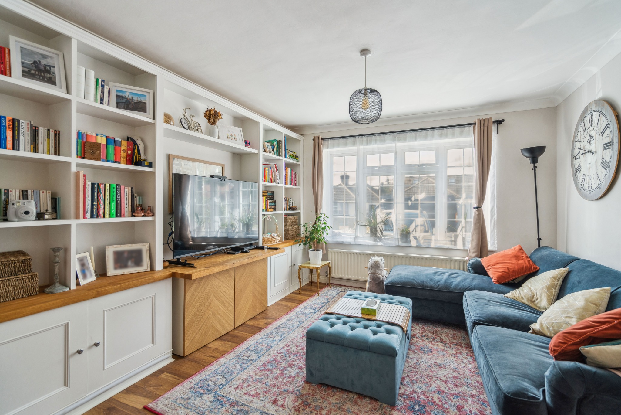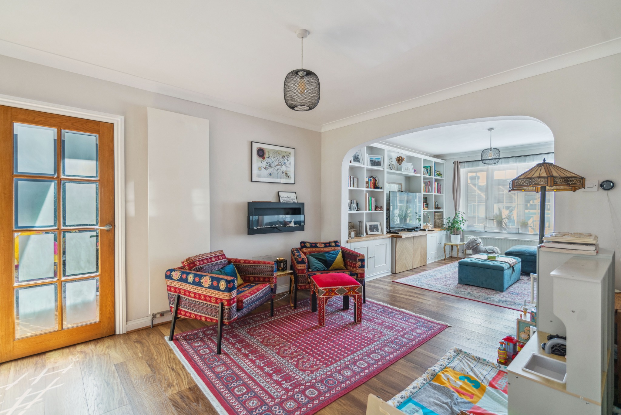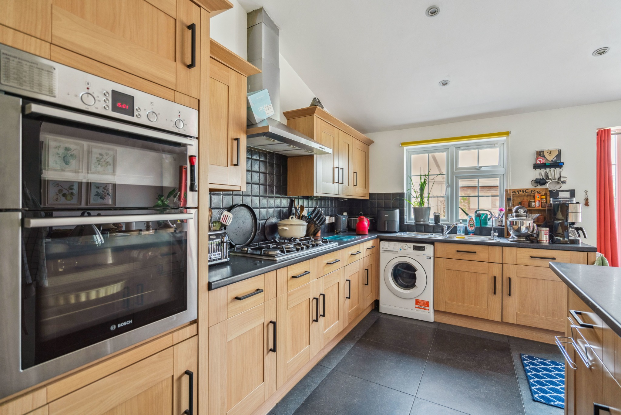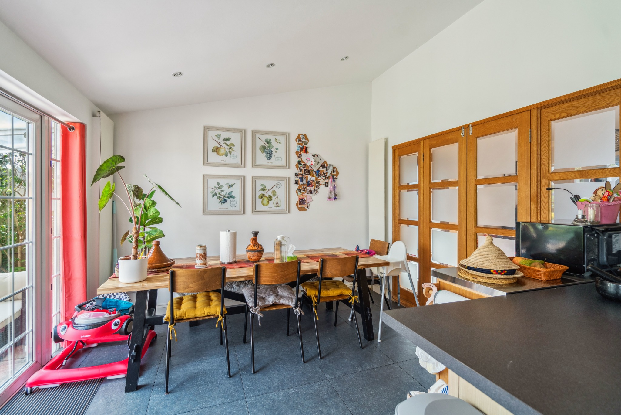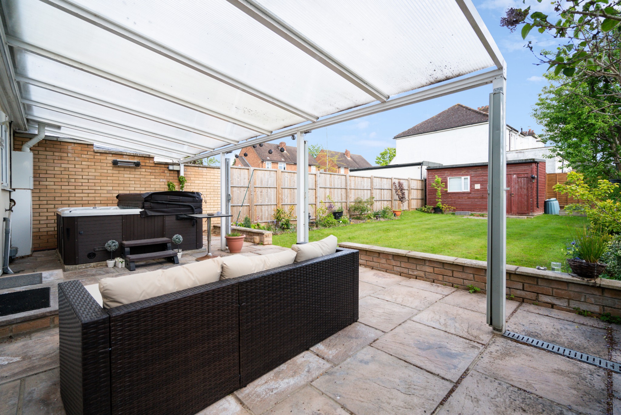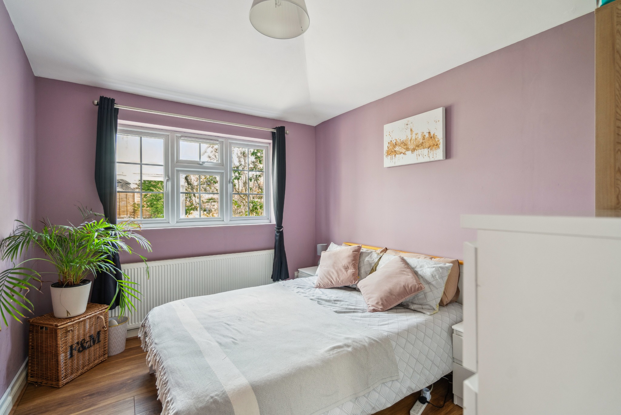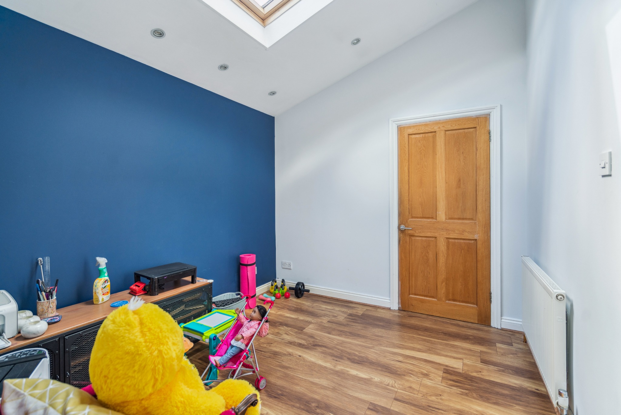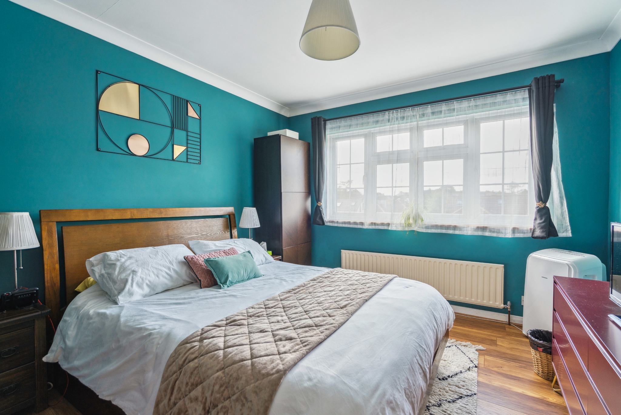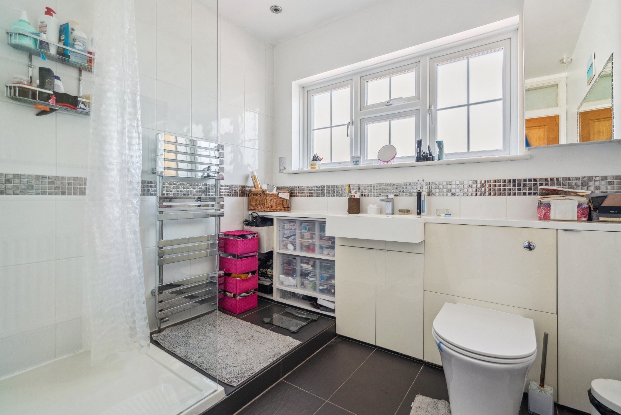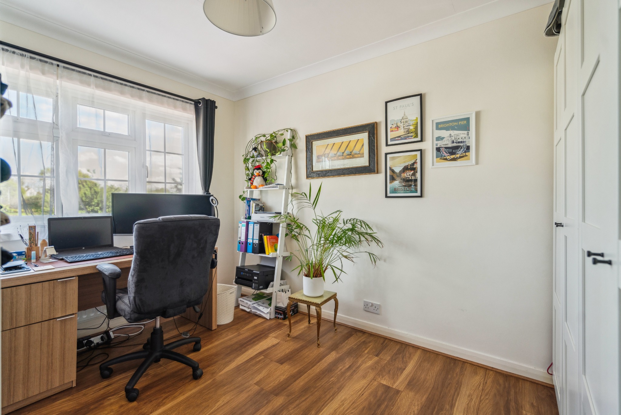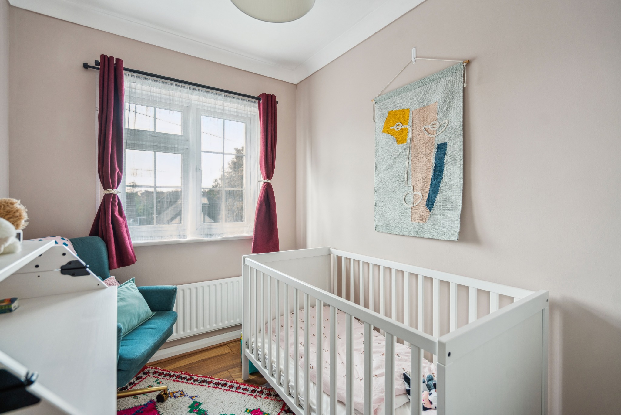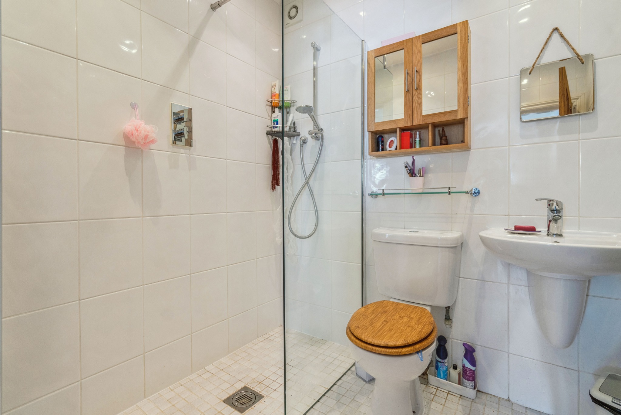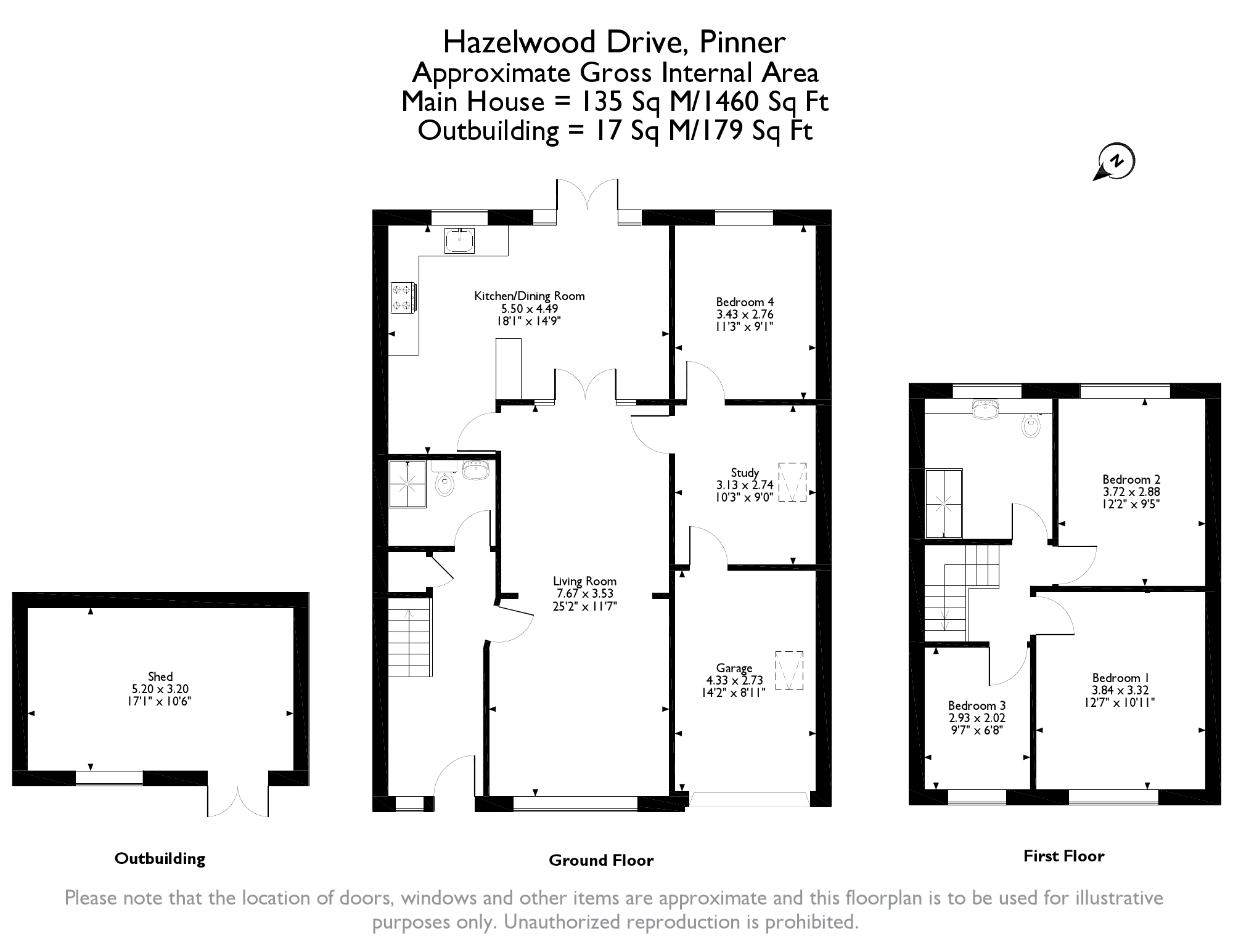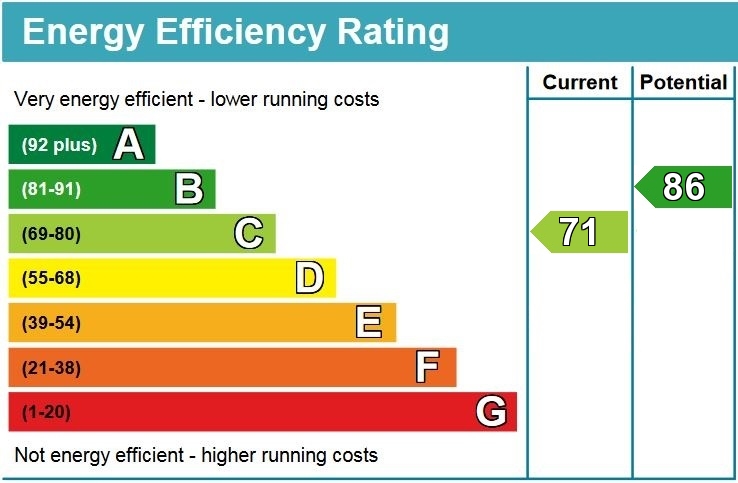Property Summary
Property Features
- Entrance Hallway
- Double Length Reception Room
- Generous Kitchen / Diner
- Study
- Four Bedrooms
- Two Shower Rooms
- Well-Presented Rear Garden
- Off-Street Parking
- Garage
- Scope to Further Extend (STPP)
Full Details
A bright and well appointed four-bedroom, two-bathroom extended family home with an attractive rear garden and off-street parking, situated a short distance from Northwood Hills amenities. The property offers further scope to extend (STPP).
The ground floor comprises an inviting entrance hall with under stair storage and access to a shower room & WC. Off the hallway is a double-length reception room that in turn leads to a rear-aspect kitchen / diner featuring a modern fitted kitchen with integrated appliances, a family dining area, and patio doors opening out the garden. Completing the ground floor is a generous study with access to the garage, and a double bedroom. To the first floor there are three good-sized bedrooms and a modern family shower room.
Externally, this family home offers a generously sized rear garden that is laid to lawn with a covered patio area, perfect for alfresco dining, with the added benefit of a large shed. Off-street parking is available to the front via your own driveway, along with a garage.
Hazelwood Drive is located close to Northwood Hills High Street and a variety of shopping facilities, restaurants and popular coffee shops. For commuters, Northwood Hills Underground Station provides a regular service into London, with local bus routes easily accessible. Alternatively, Pinner, Hatch End and Eastcote are all nearby.
The area is well served by primary and secondary schooling, with Haryln Primary School and Northwood Secondary School both within easy reach, and children's parks/play areas and recreational facilities.

