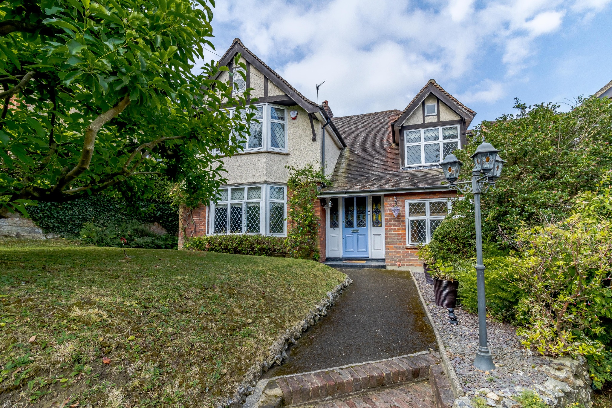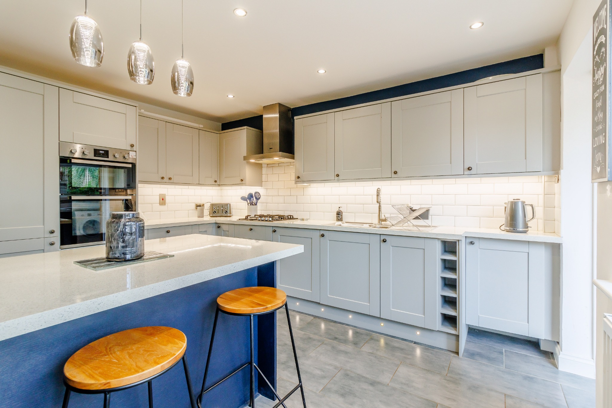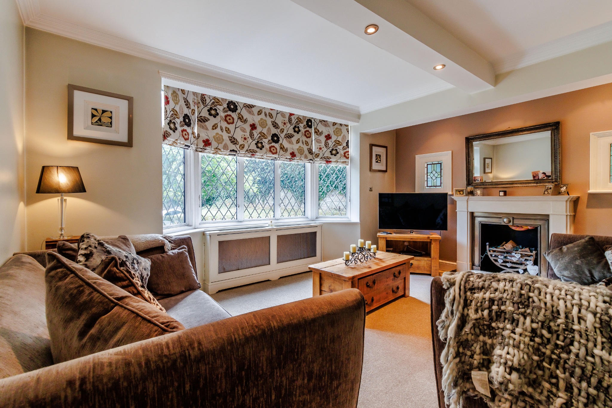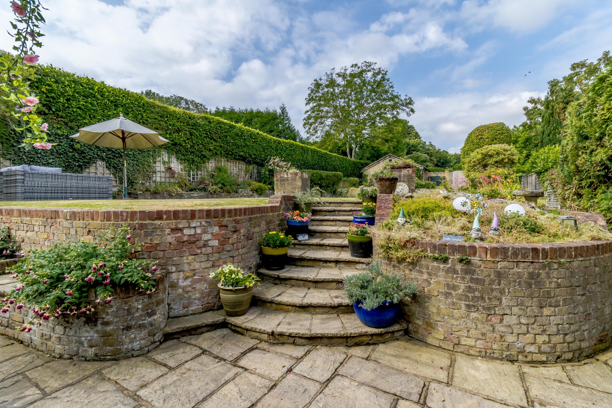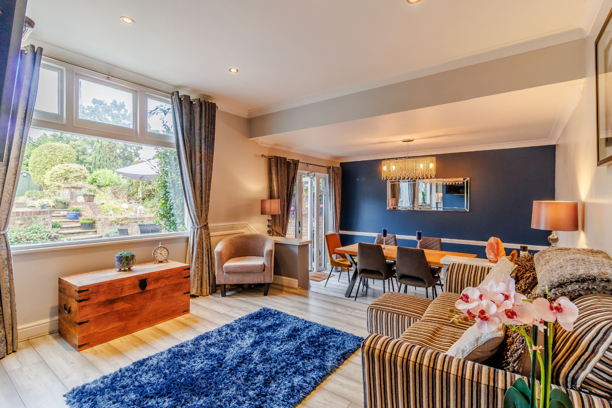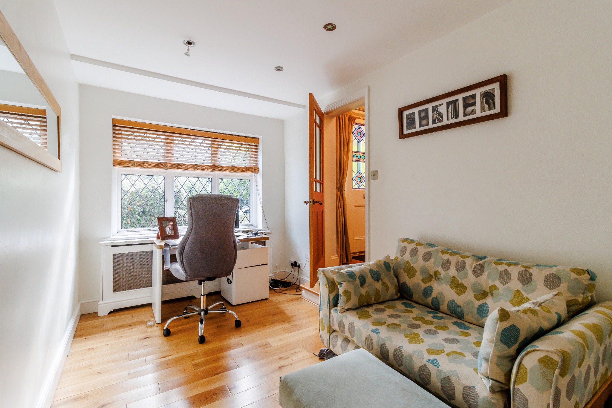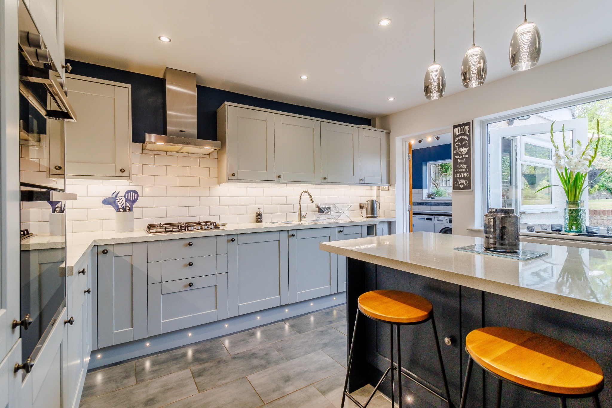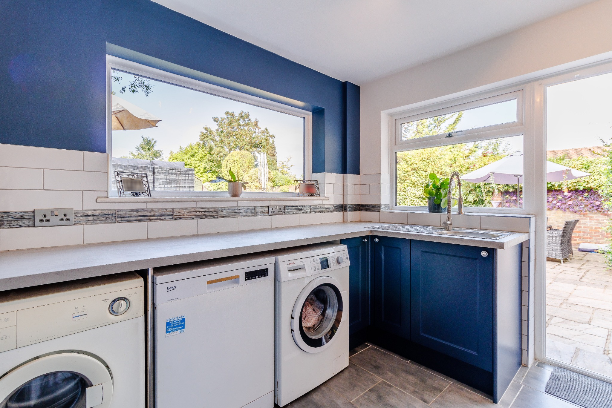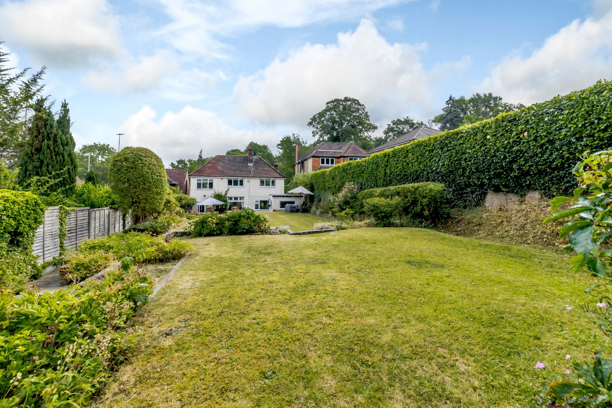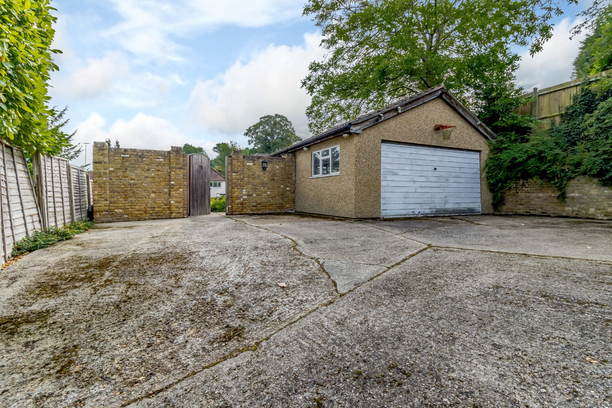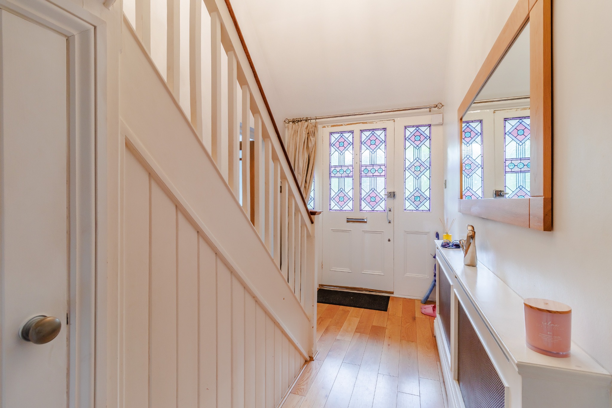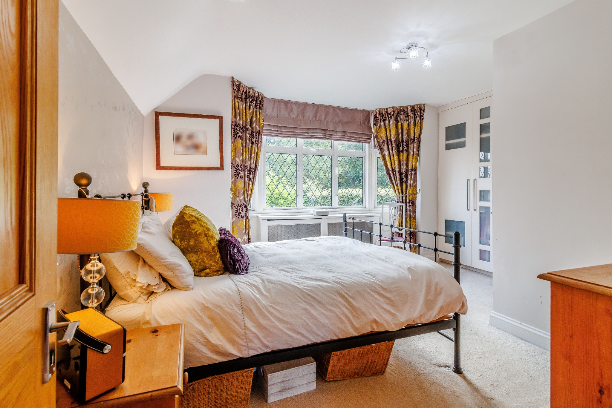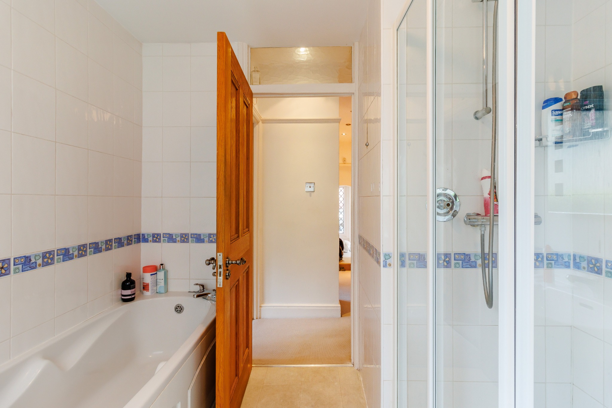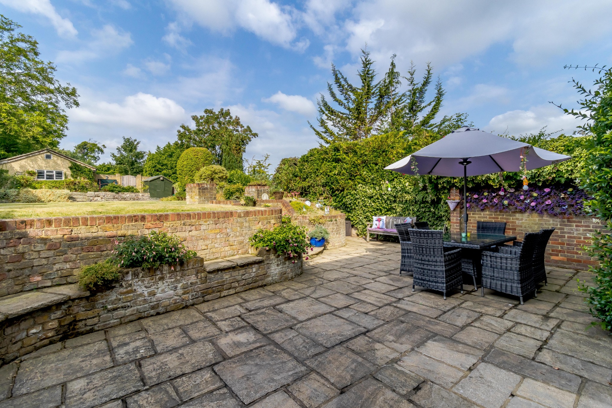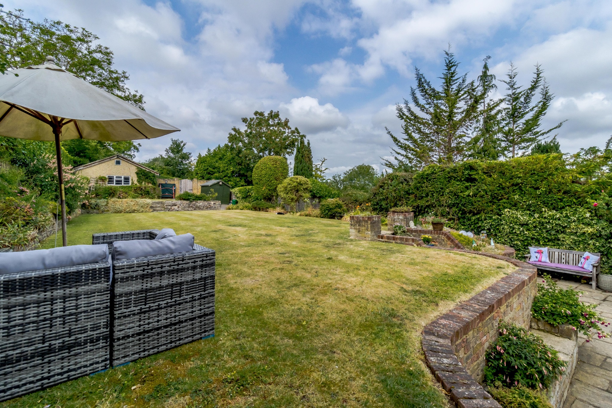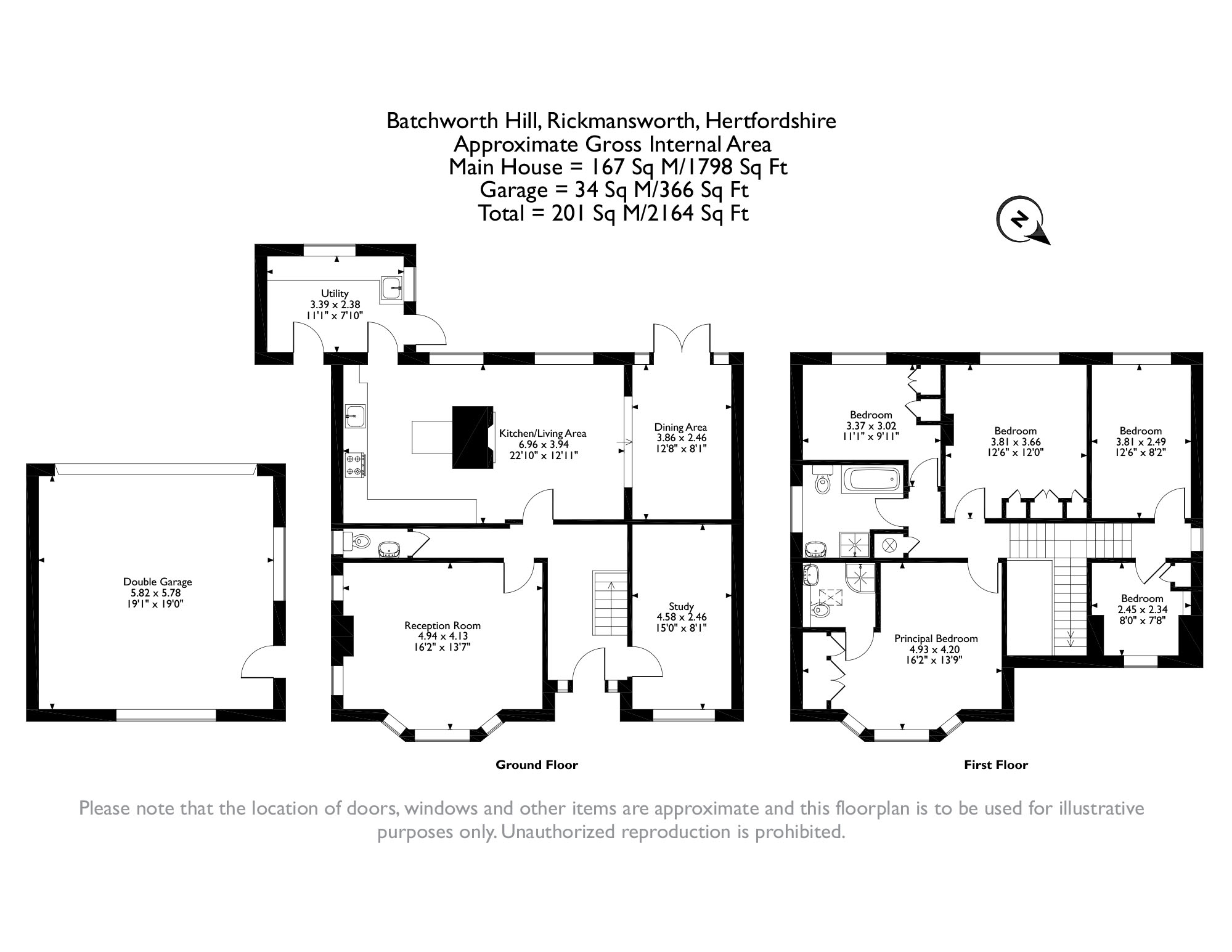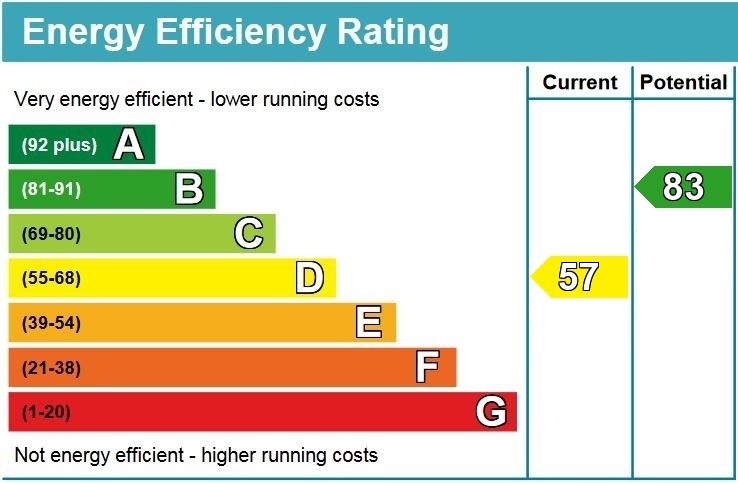Property Summary
Property Features
- LOUNGE
- KITCHEN/LIVING/DINING ROOM
- STUDY
- UTILITY & GUEST CLOAKROOM
- PRINCIPAL BEDROOM WITH EN-SUITE
- FOUR ADDITIONAL BEDROOMS
- FAMILY BATHROOM
- DRIVEWAY & DOUBLE GARAGE
- ADDITIONAL PARKING AT REAR
- ATTRACTIVE SOUTH WEST FACING REAR GARDEN
Full Details
This fabulous five bedroom, two bathroom detached, double fronted, family home provides a twist of modern whilst retaining characterful features, such as the stained glass front door and windows.
The property boasts an imposing hallway which has a guest cloakroom and a split staircase to the first floor. There is a lounge to the front of the property with a bay window and feature fireplace and also a spacious study/home office. The impressive kitchen/family/dining room is a particular feature of this property, with a large modern kitchen with ample wall and base units, integrated appliances and a central island/breakfast bar. The living area has a large picture window overlooking the garden and the dining area has French doors opening onto the patio.
The ground floor is complemented by a fitted utility room with space for appliances and doors to the front and rear gardens.
To the first floor is the principal bedroom which has a range of fitted wardrobes and an en-suite shower room. There are four additional bedrooms, three with fitted wardrobes and a modern family bathroom with both a bath and a shower.
This superb property has a pretty front garden and is approached via a private driveway providing off street parking. The secluded south-west facing rear garden is beautifully landscaped and has a generously sized patio adjacent to the property with attractive steps leading to two large areas of lawn, surrounded by mature planting and flower beds, making this an ideal entertaining and relaxing space. The large double garage has electricity and water, and is accessible via a gate at the rear of the garden. There is also additional parking for multiple vehicles at the rear, both this and the garage are also accessible via a private road to the rear.
PERSONAL INTEREST: We hereby disclose that a Personal Interest exists which constitutes a Declarable Interest under the Estate Agents Act 1979.
Tenure: Freehold
Local Authority: Three Rivers District Council
Council Tax Band: G
Energy Efficiency Rating: Band D

