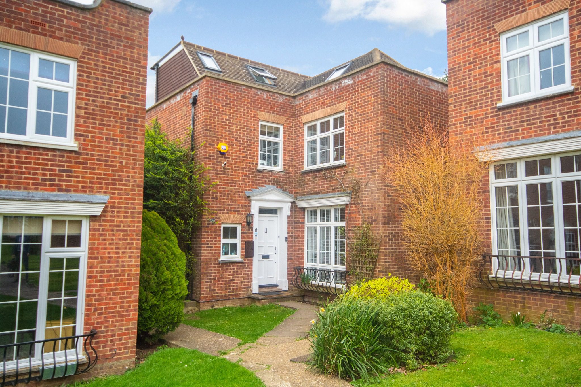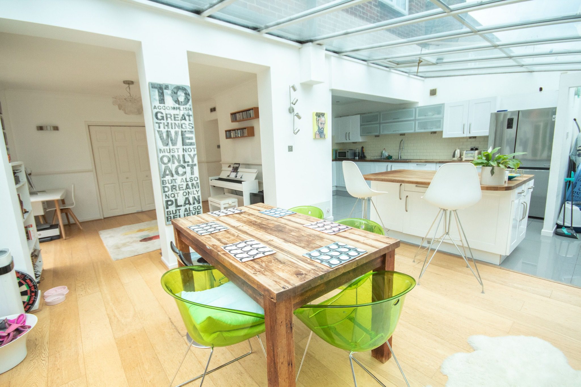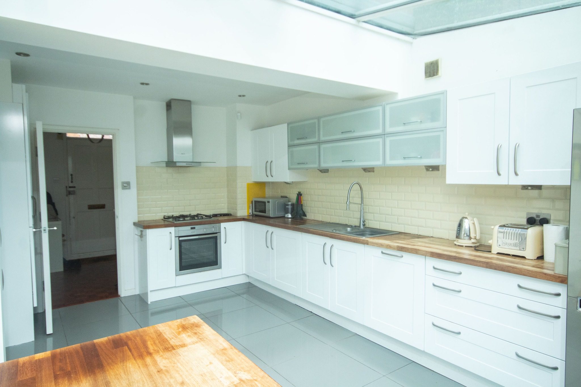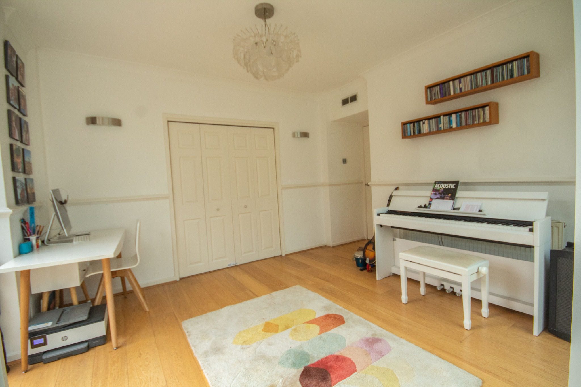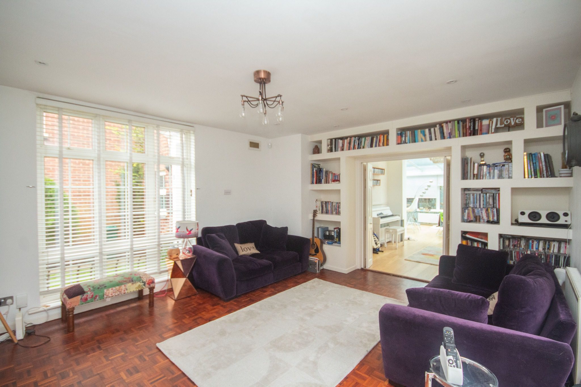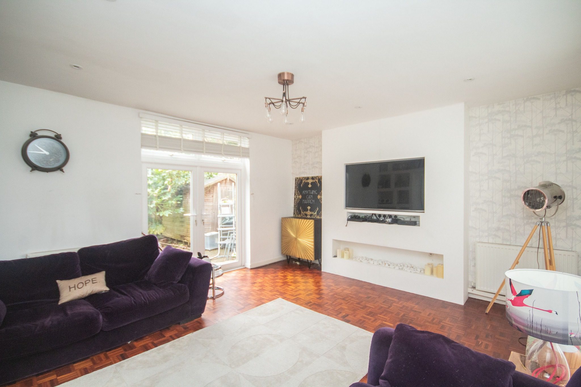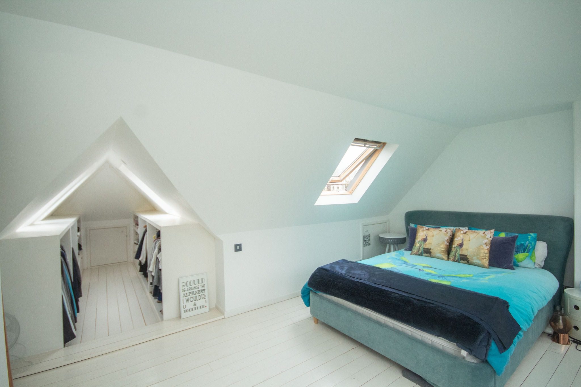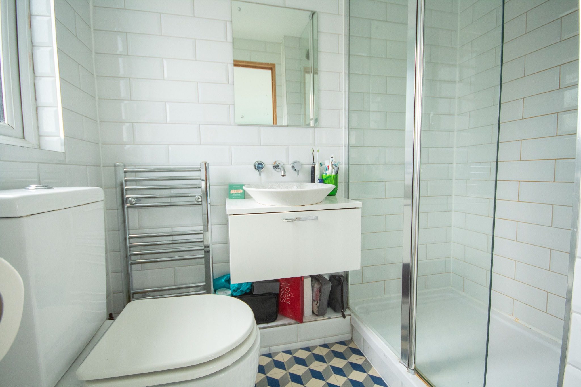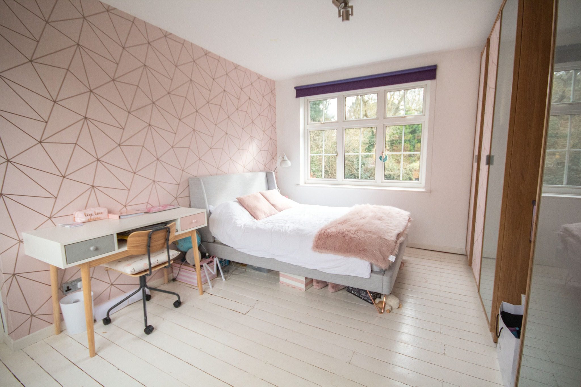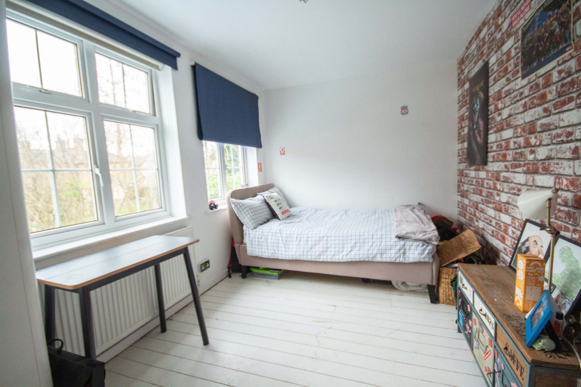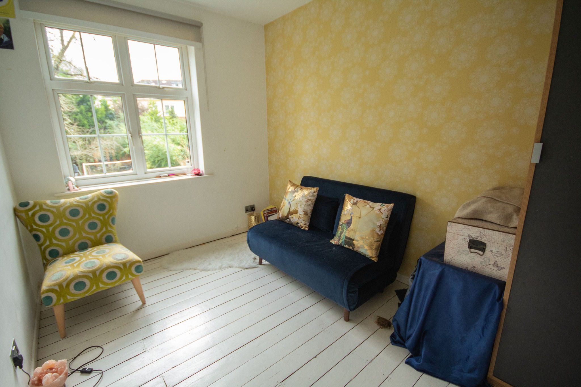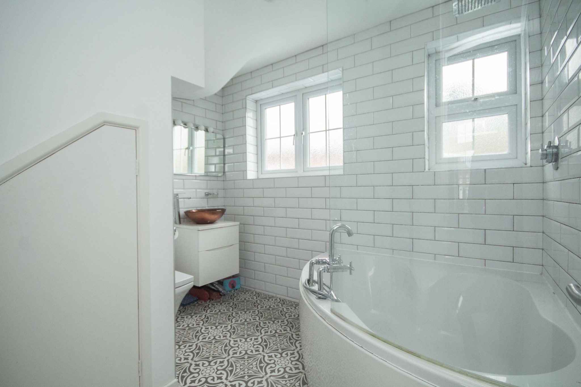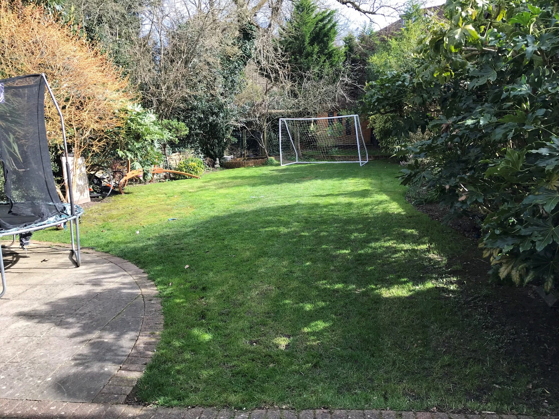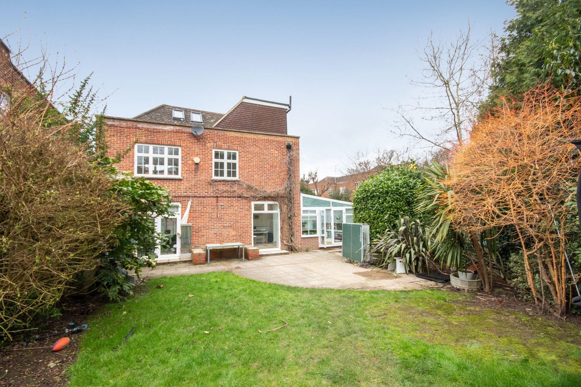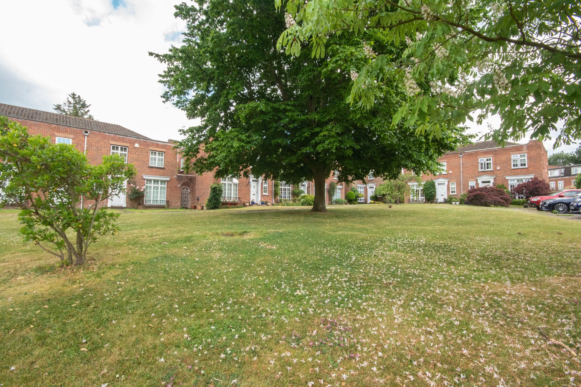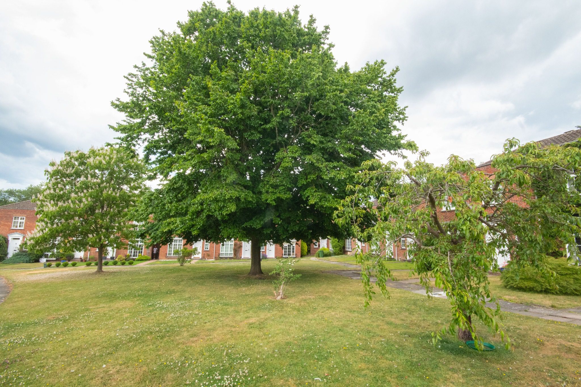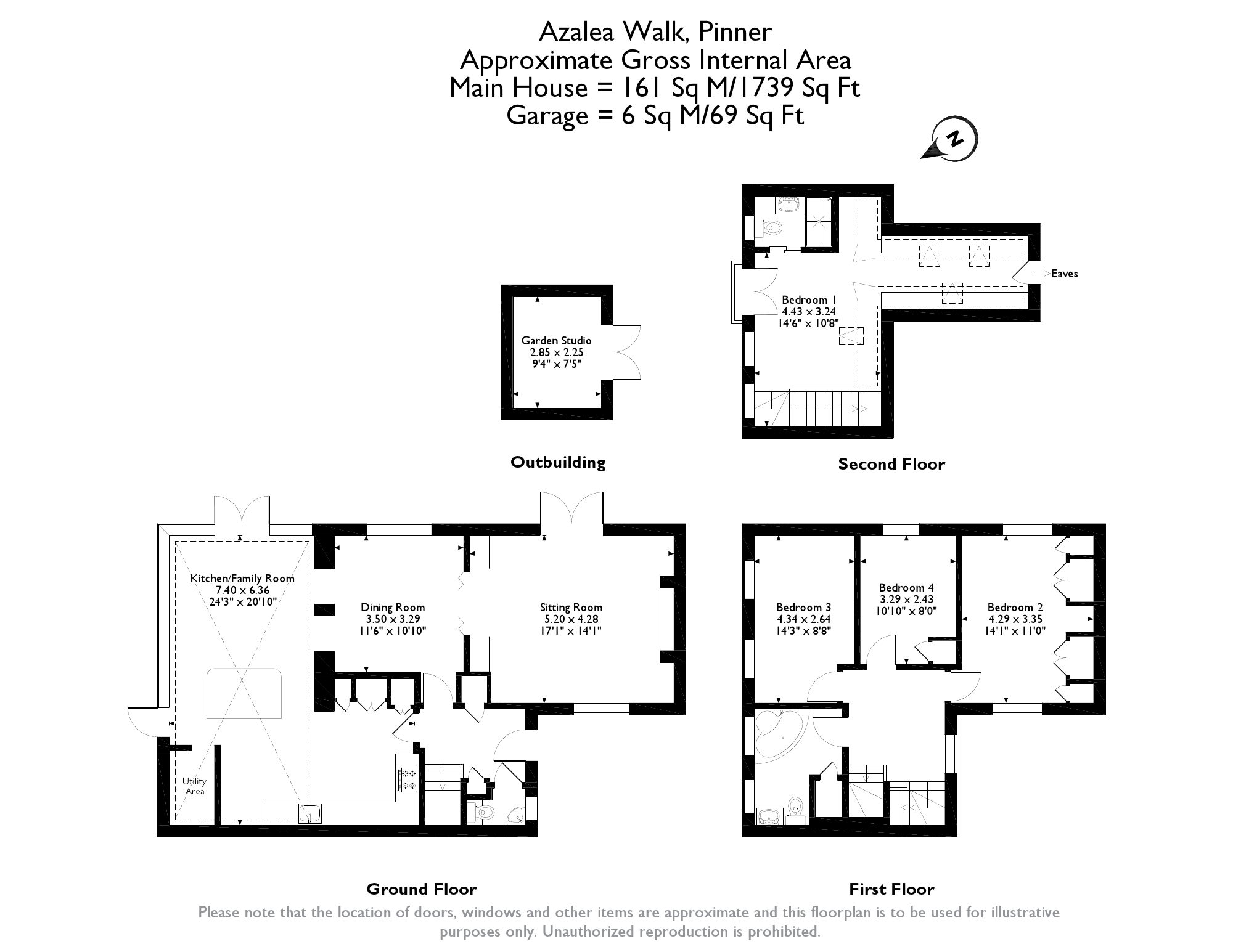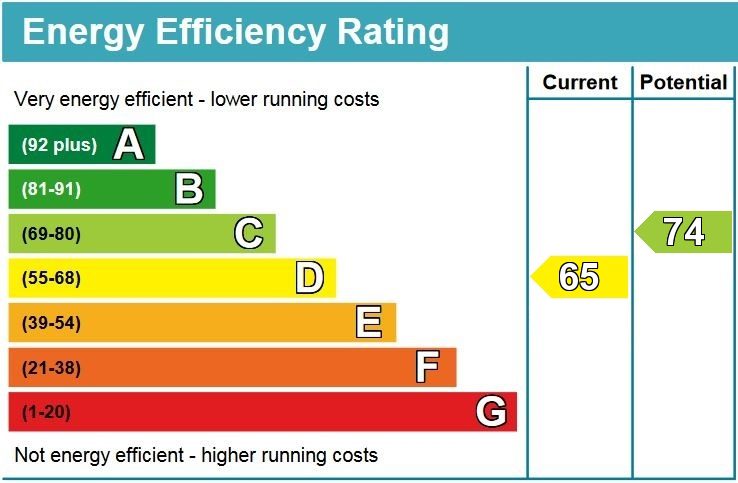Property Summary
Property Features
- ENTRANCE HALLWAY
- RECEPTION ROOM
- DINING ROOM
- KITCHEN/FAMILY ROOM
- UTILITY AREA AND GUEST CLOAKROOM
- FOUR BEDROOM WITH EN-SUITE
- FAMILY BATHROOM
- REAR GARDEN WITH STUDIO
- ALLOCATED PARKING
Full Details
A stylish four bedroom, two bathroom detached family home situated in a peaceful cul-de-sac, the property offers generous living accommodation split across three floors. To the ground floor there is an entrance hallway with access to a sophisticated double aspect reception room, a dining room and open plan contemporary kitchen/family room featuring a range of integrated appliances and a utility area. Further benefiting this floor is a guest cloakroom. To the first floor the property boasts three excellent sized bedrooms and a modern family bathroom. To the second floor is the master bedroom which features an en-suite and storage eaves.
Outside the garden is mainly laid to lawn which is secluded by mature trees and shrubbery. The garden also is complete with a patio area with a brick built BBQ for outside entertaining and a garden studio which can be used as a home office. Completing this attractive home is allocated parking and a separate garage.
Situated close to Eastcote High Street which offers a variety of shops, restaurants, coffee houses and popular supermarkets.
Transport facilities include local bus links and the Metropolitan and Piccadilly Lines at Eastcote tube station, which both provide a fast and frequent service into the heart of Central London and beyond.
The area is well served for primary and secondary schooling, children’s parks/playgrounds and recreational facilities.

