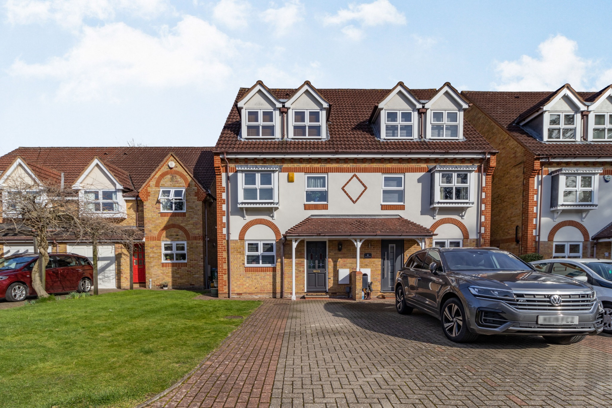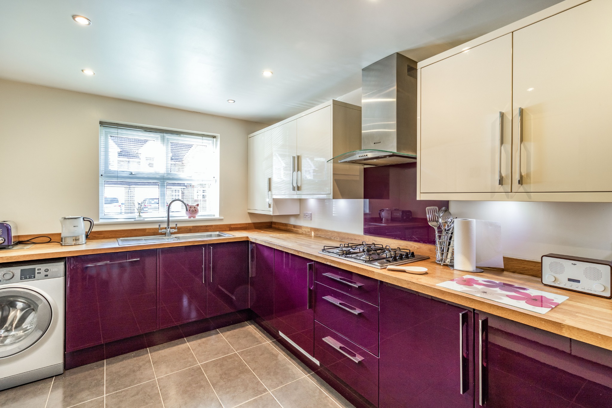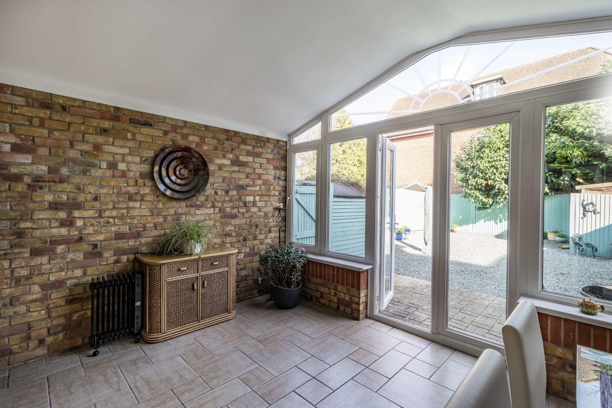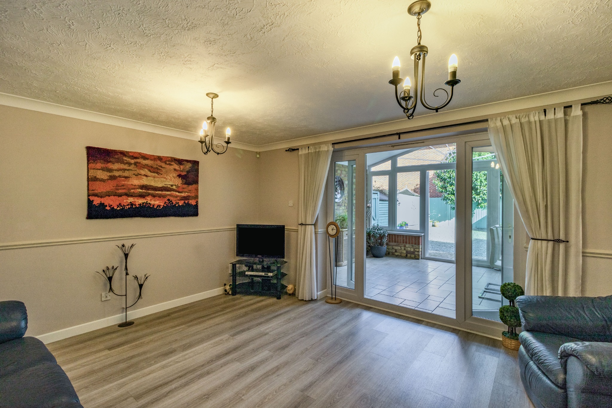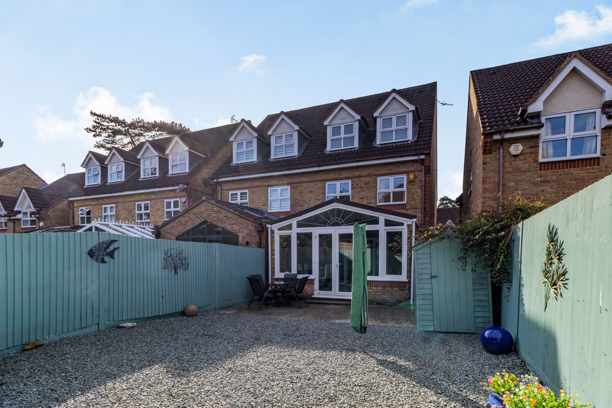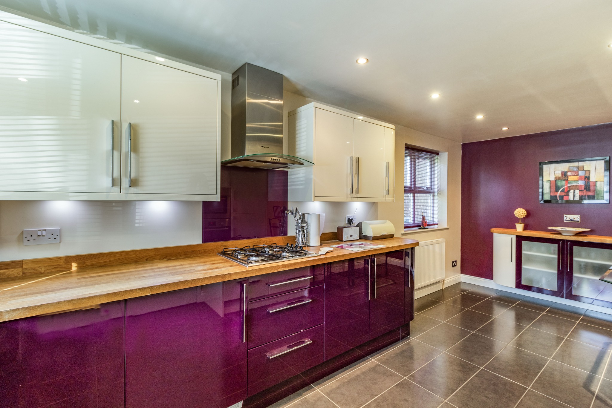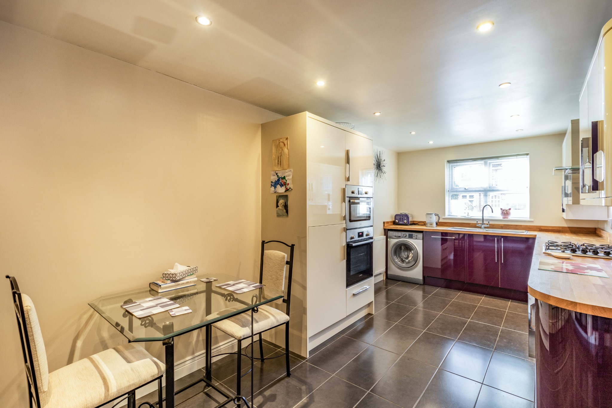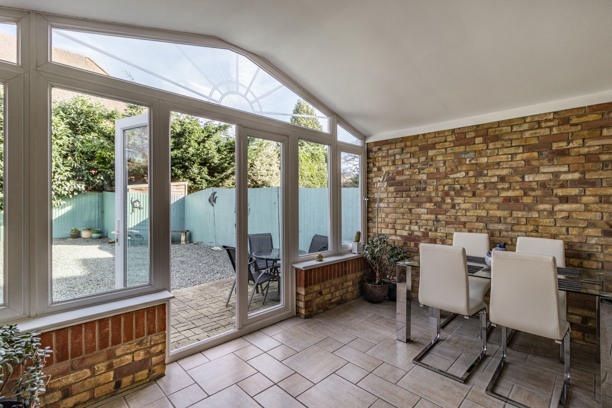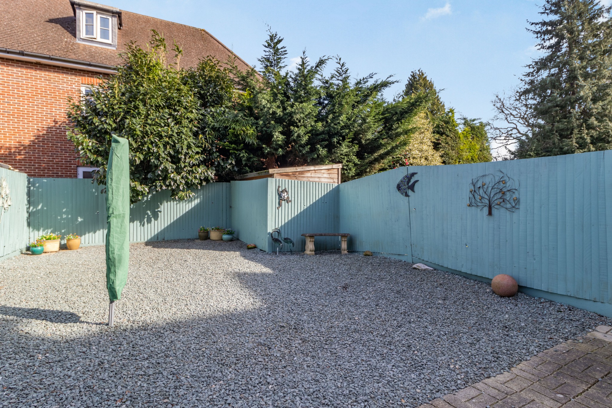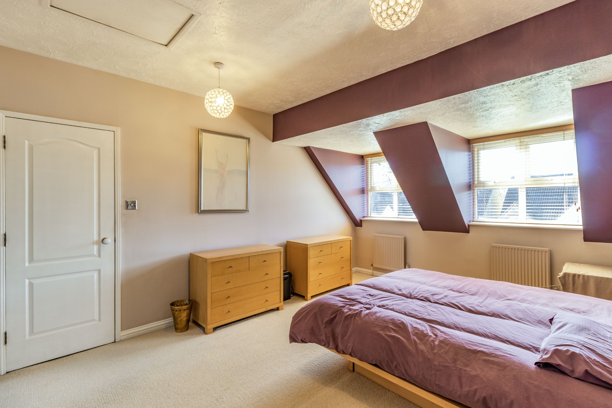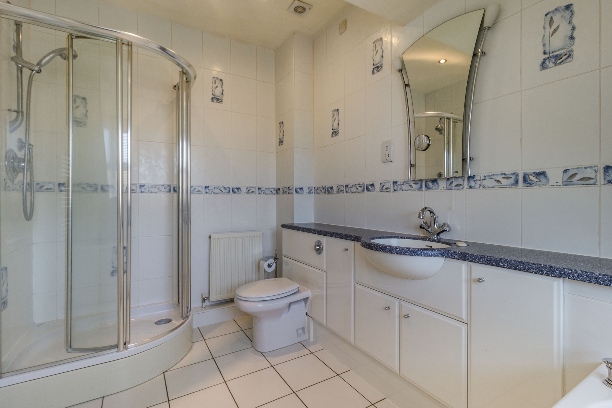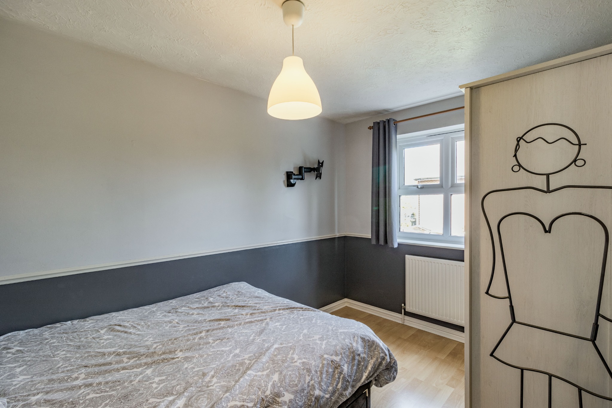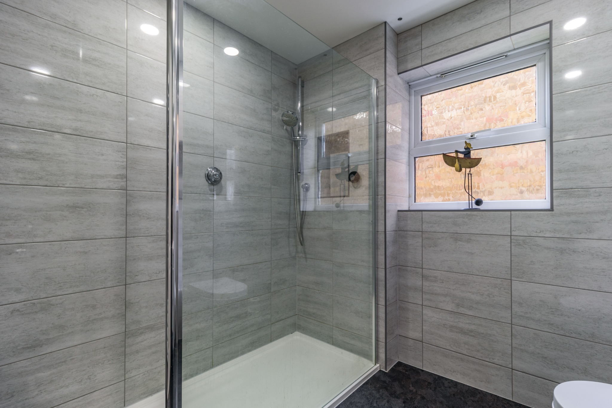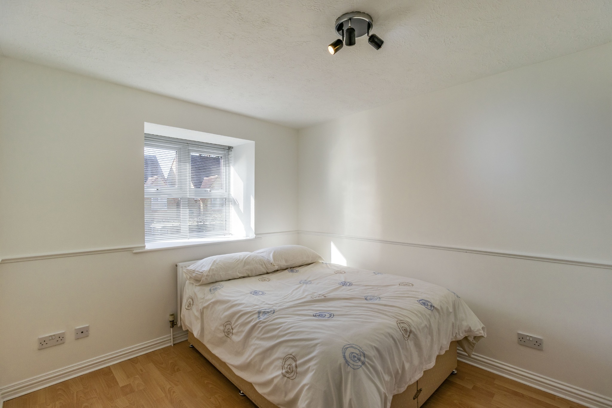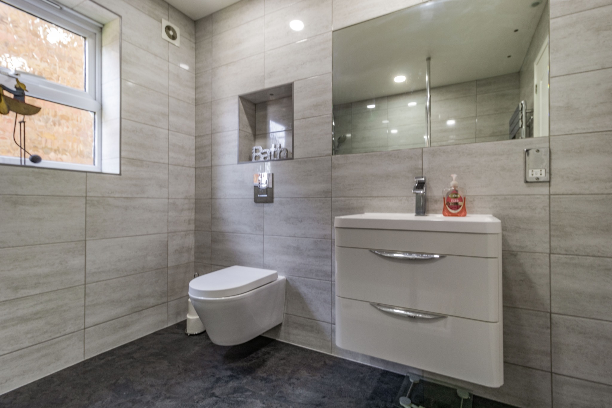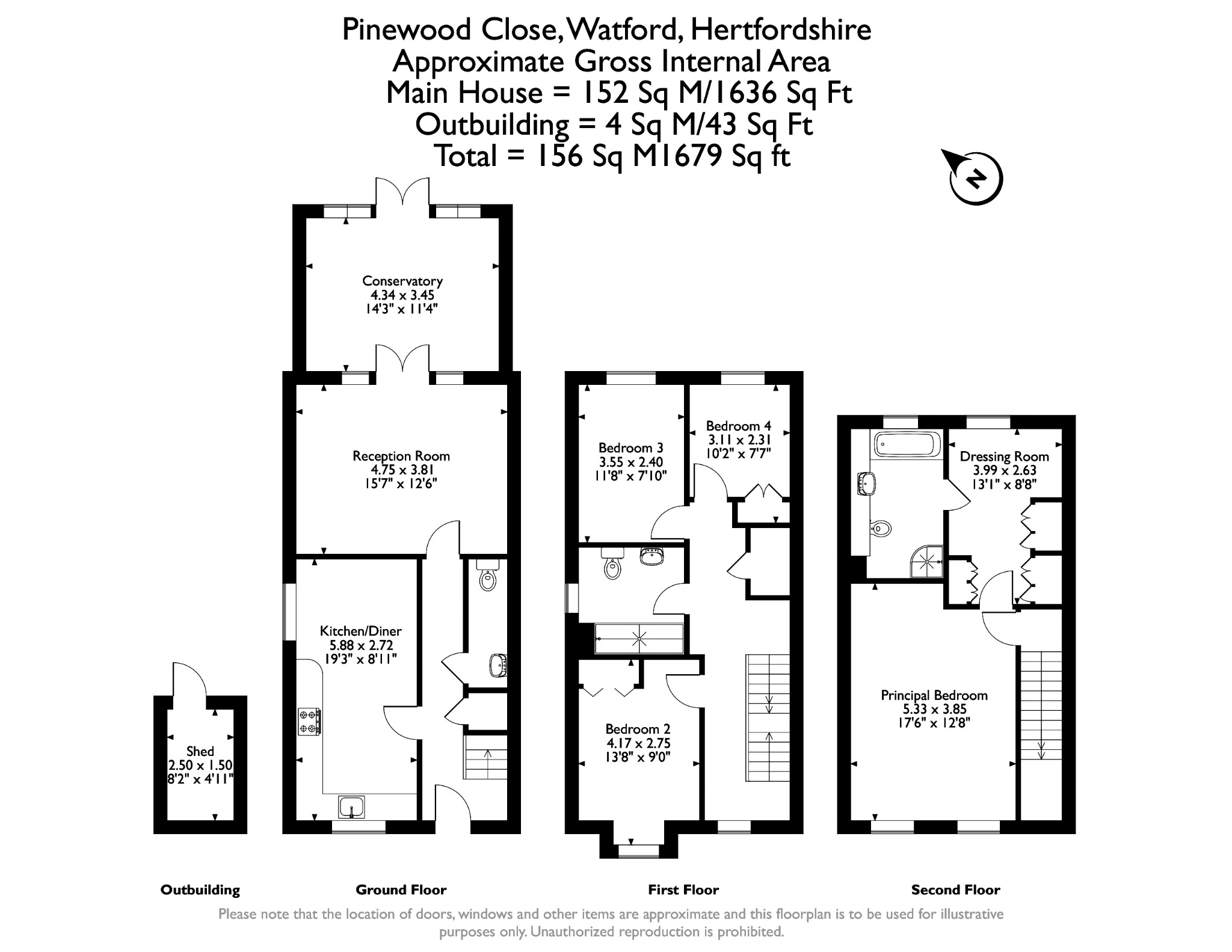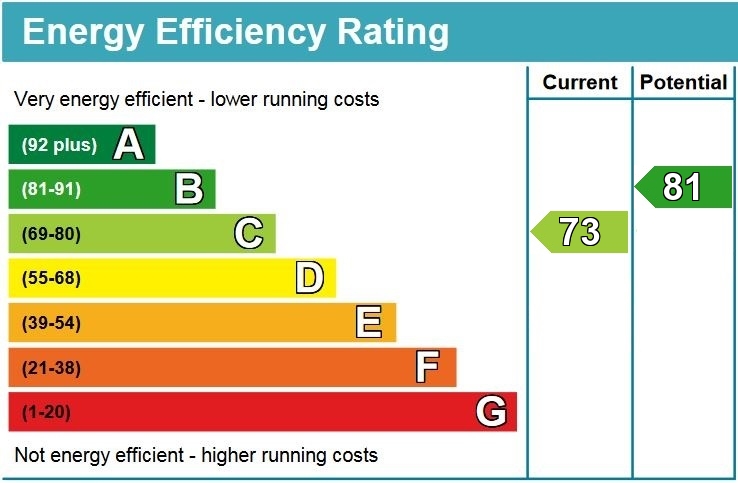Property Summary
Property Features
- KITCHEN
- RECEPTION ROOM
- CONSERVATORY
- PRINCIPAL BEDROOM SUITE WITH DRESSING ROOM AND EN-SUITE
- THREE FURTHER BEDROOMS
- FAMILY BATHROOM
- DRIVEWAY WITH OFF STREET PARKING
- REAR GARDEN
Full Details
Robsons is pleased to showcase this well presented four bedroom semi-detached townhouse situated in the sought after Nascot Wood area.
The inviting entrance hall leads into the spacious reception room, which in turn opens to the modern extension which has a vaulted ceiling, glass frontage and attractive brickwork. There is a bespoke kitchen/diner with modern units, integrated appliances and ample space for dining table and chairs. The ground floor is complemented by a guest cloakroom and stairs to the first floor.
The impressive principal bedroom suite is situated on the second floor and has a generously sized bedroom, a walk in dressing room and an en-suite with both a bath and shower cubicle.
There are three further bedrooms and a family bathroom on the first floor.
The property has a driveway to the front providing off street parking and side access to the easy to maintain rear garden which has a garden shed and close board fencing.
The house is close by the award winning Cassiobury Park and is within easy reach of central Watford which provides a wide choice of shops, restaurants, coffee houses, supermarkets and the Intu shopping centre. There are a number of good schools located in the area and the transport facilities include the Metropolitan Line and Main Line train stations offering a frequent service to central London and beyond. There is also easy access to the M25 and M1.
Tenure: Freehold
Local Authority: Watford Borough Council
Energy Efficiency Rating: Band C

