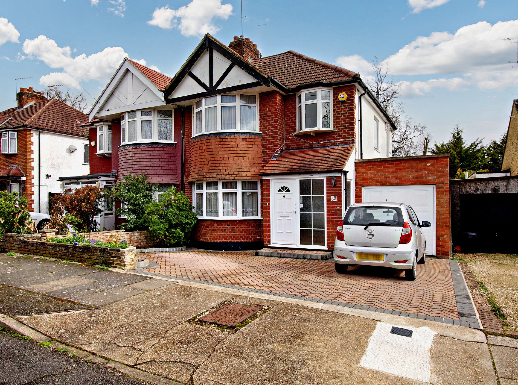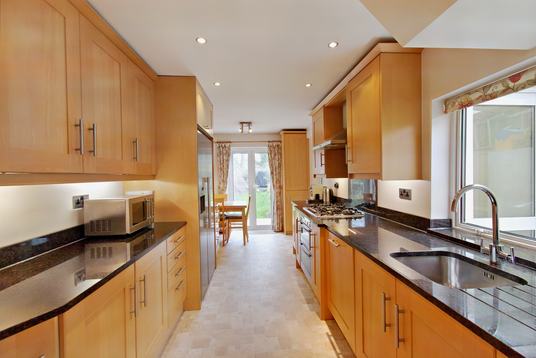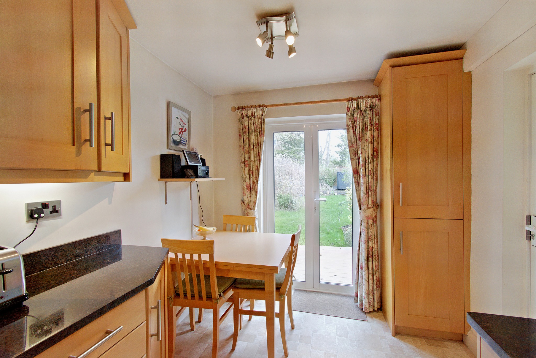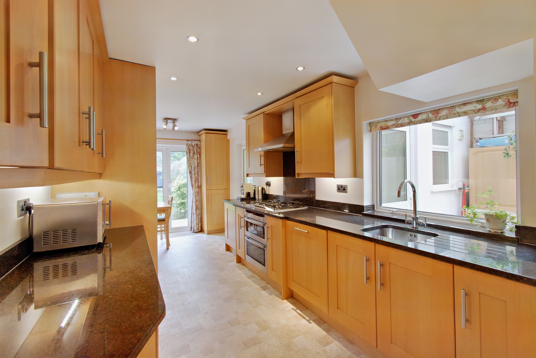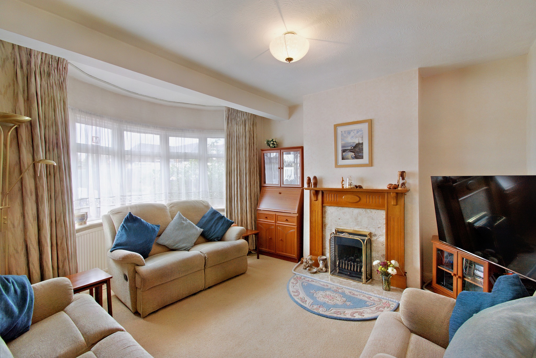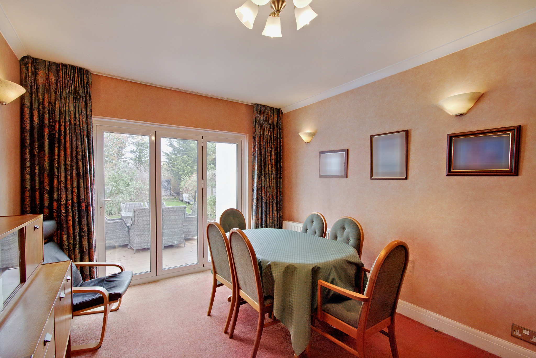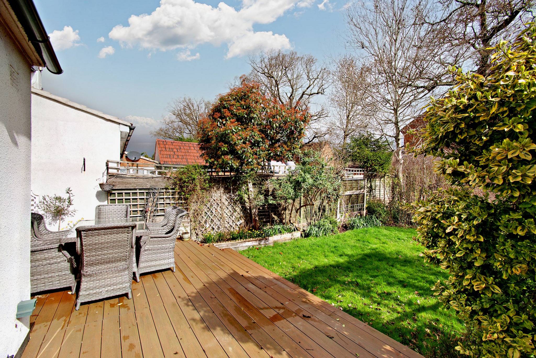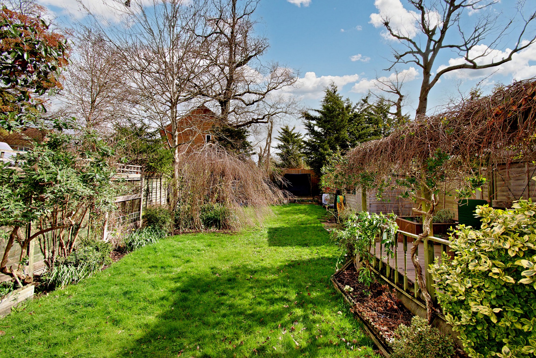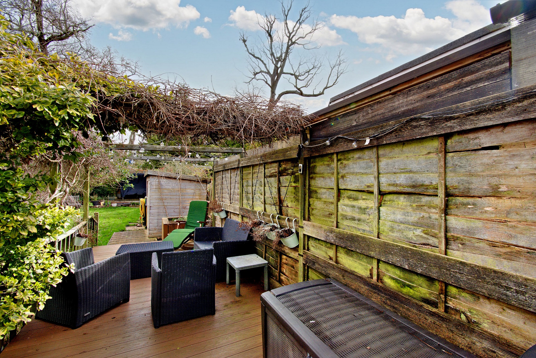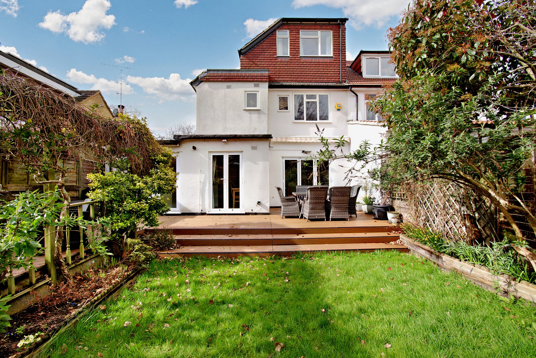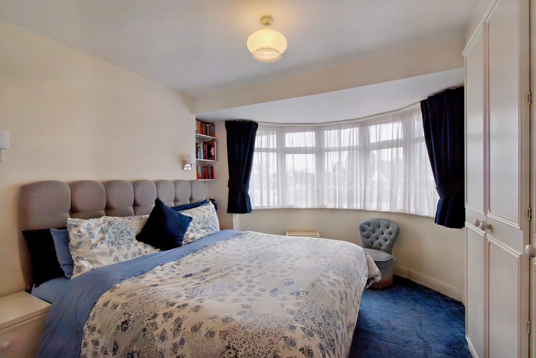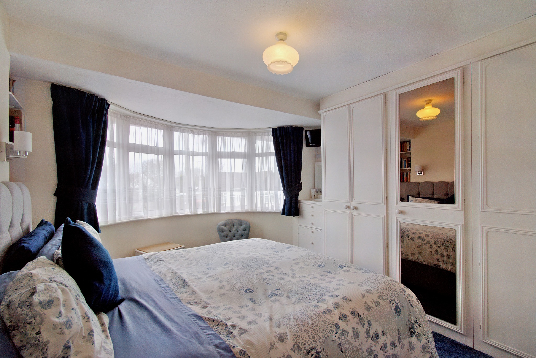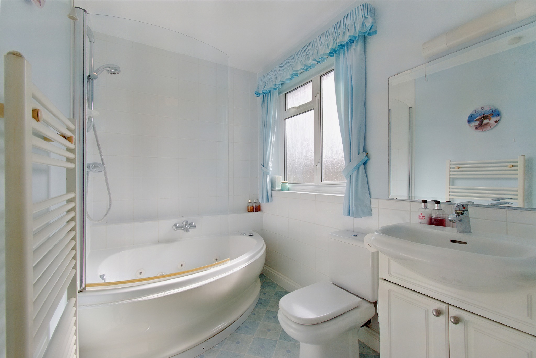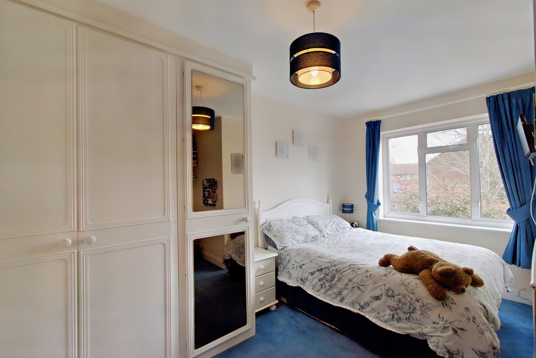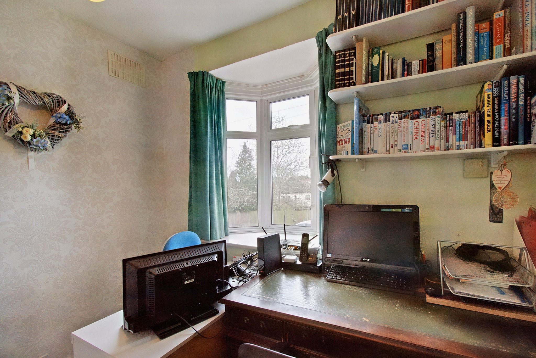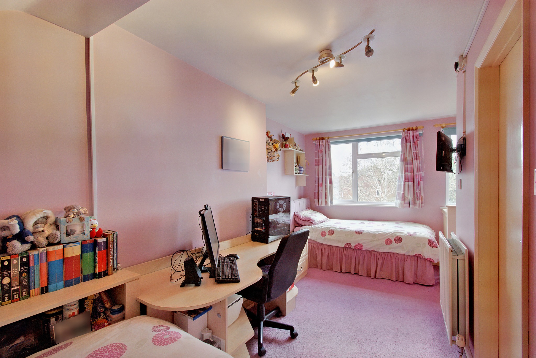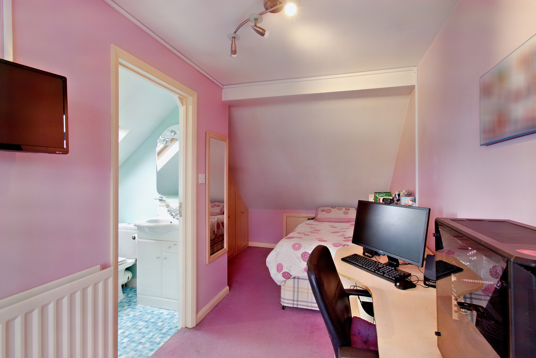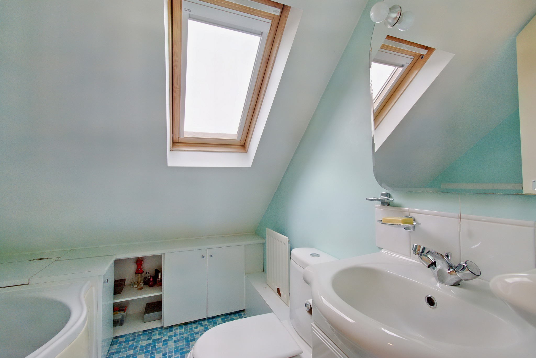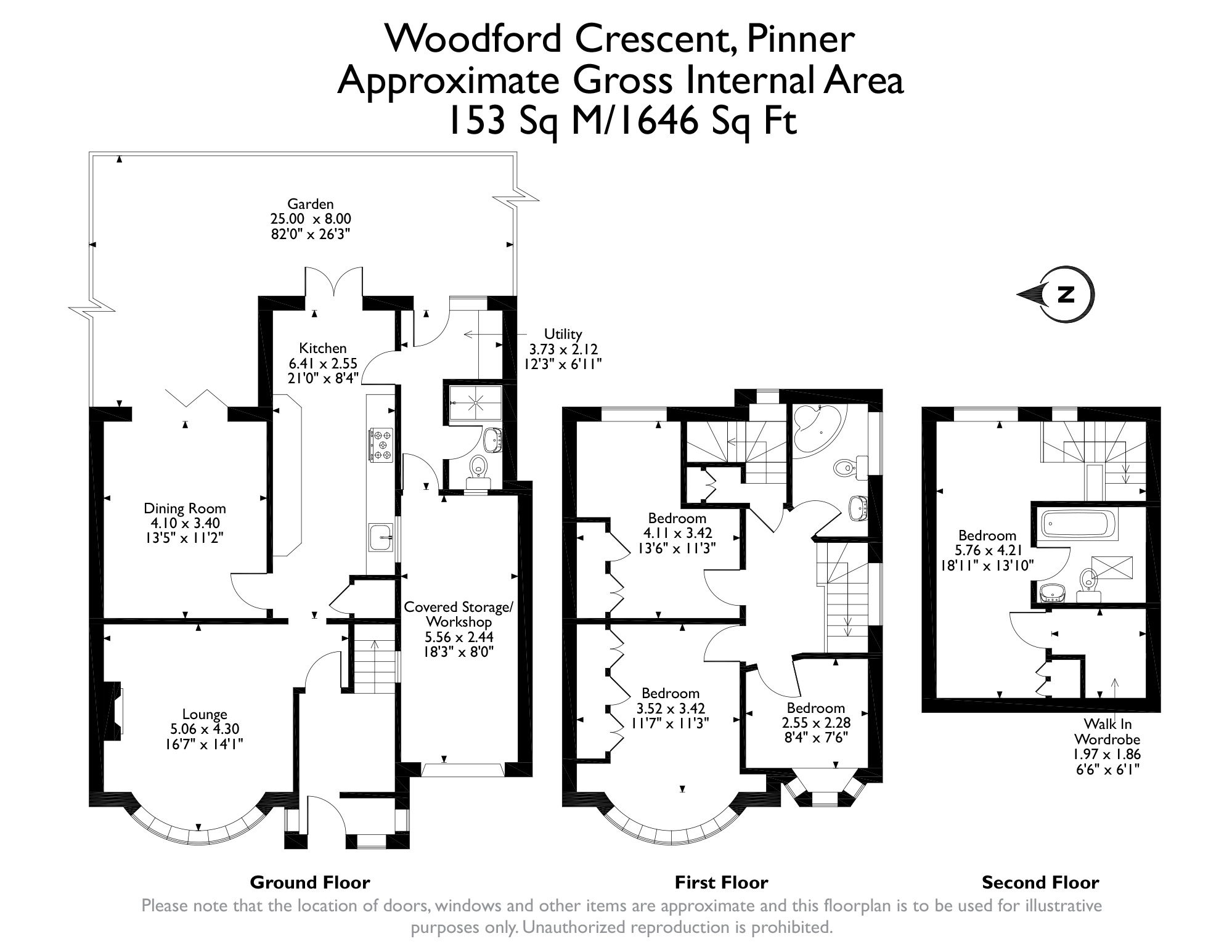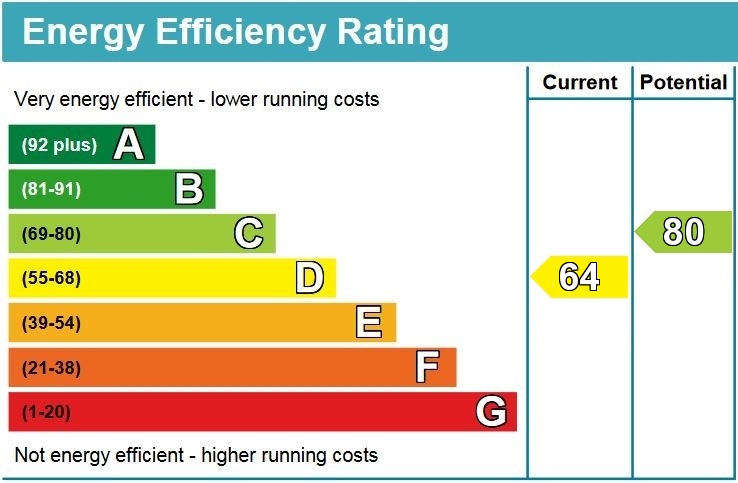Property Summary
Property Features
- Entrance Hallway
- Two Reception Rooms
- Kitchen / Breakfast Room
- Utility Room
- Ground Floor Shower Room & WC
- Twin Bedroom with En-Suite
- Three Further Bedrooms
- Family Bathroom
- Well-Maintained Rear Garden
- Off-Street Parking & Car Port / Storage Area
Full Details
A well maintained, four bedroom, three bathroom, extended family home with scope to further extend (STPP). This charming property is ideally located a short distance from Northwood Hills amenities and transport links, with Pinner high street also close by.
The ground floor comprises an entrance hallway that leads directly through to a generous, front aspect lounge with a curved bay window and a feature fireplace. Off the lounge is a well-equipped, galley-style kitchen / breakfast room offering ample storage space with room for a small dining table & chairs. There is a separate utility room that leads to a ground floor shower room & WC. Completing the ground floor is a rear aspect dining room with a tri-fold door opening out to the garden.
To the first floor there are two large double bedrooms benefitting from fitted wardrobes, a third bedroom and a three-piece family bathroom. An additional twin bedroom is located on the second floor, complete with an en-suite bathroom and a walk-in wardrobe.
Externally this property offers a well-presented rear garden that is part lawn and part decking with a pergola, perfect for alfresco dining in the summer months. To the front there is a driveway providing off-street parking and a car port / covered storage area.
Woodford Crescent is situated in a popular, family-friendly location just moments from Joel Street, Northwood Hills which boasts an array of shopping facilities, restaurants and cafés. Transport facilities include local bus links and the Metropolitan Line at Pinner and Northwood Hills tube station, providing a fast and frequent service into the heart of Central London and beyond. The area is well served for primary and secondary schooling, children’s parks/playgrounds and recreational facilities.
Tenure: Freehold
Local Authority: London Borough of Hillingdon
Council Tax: Band E
Energy Efficiency Rating: Band D

