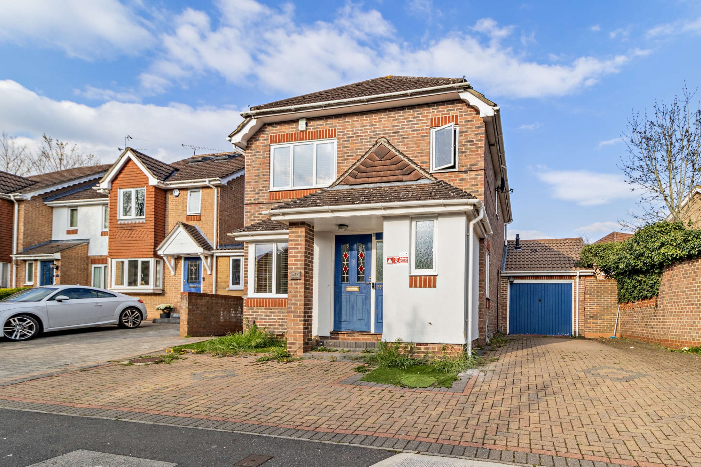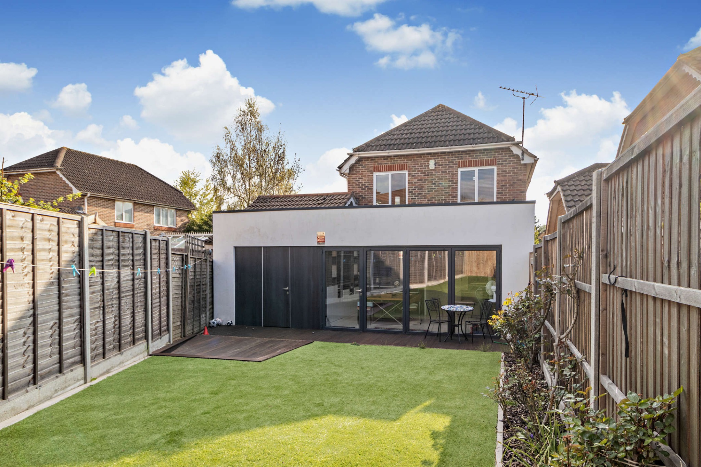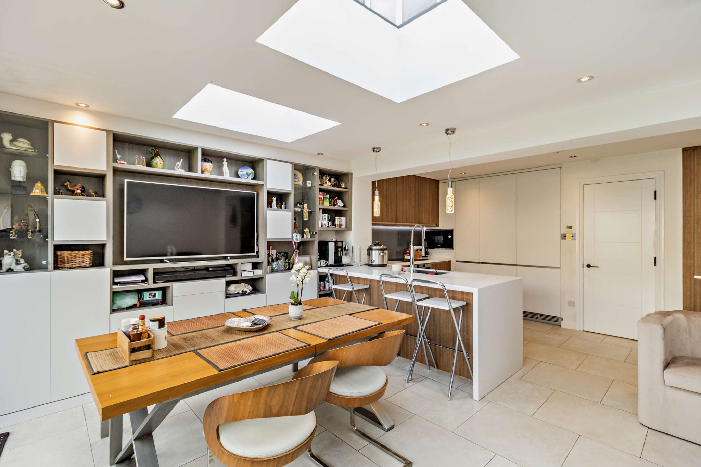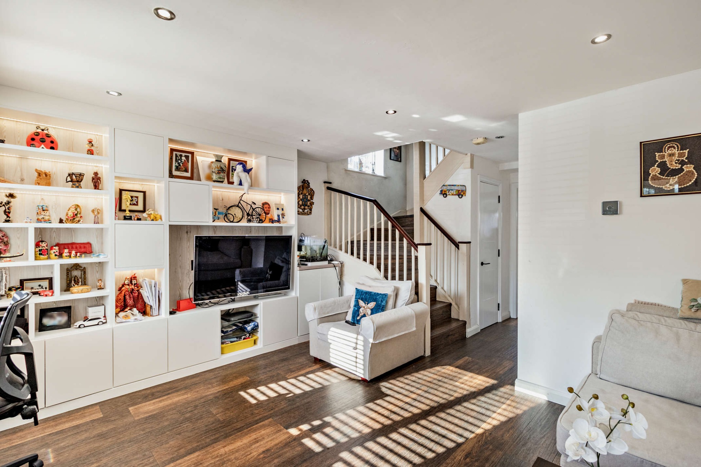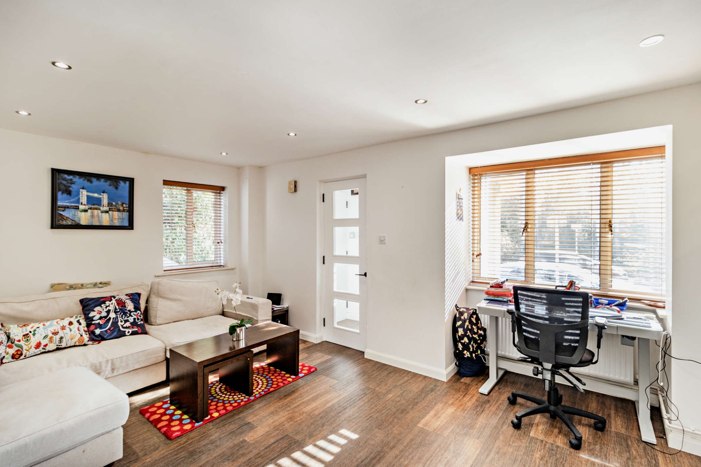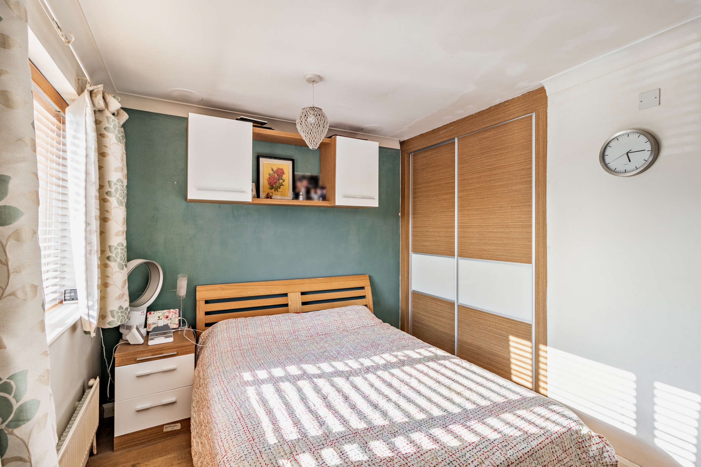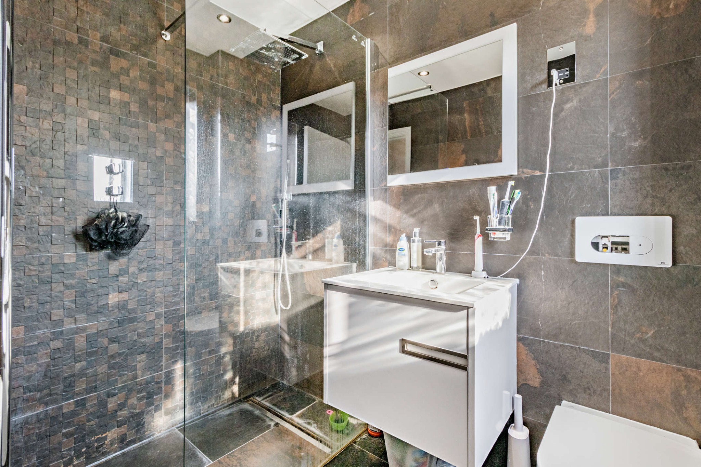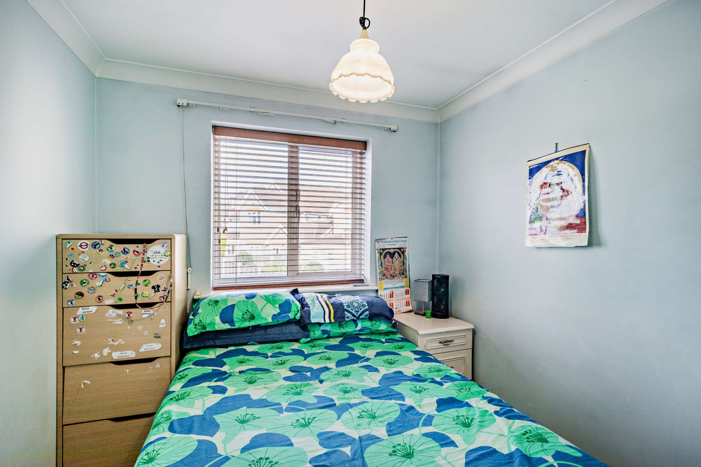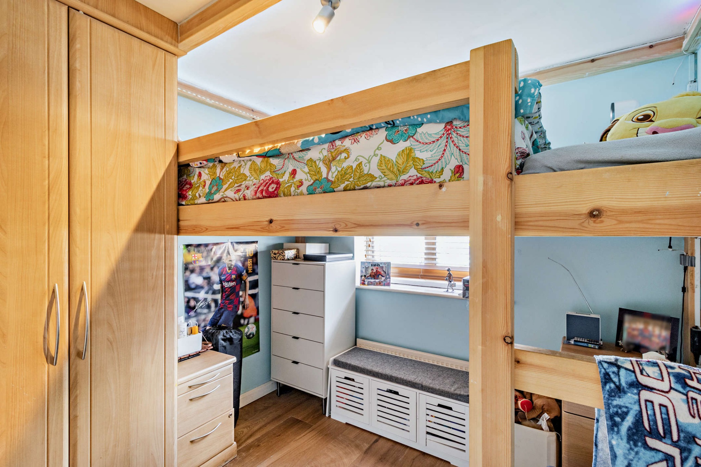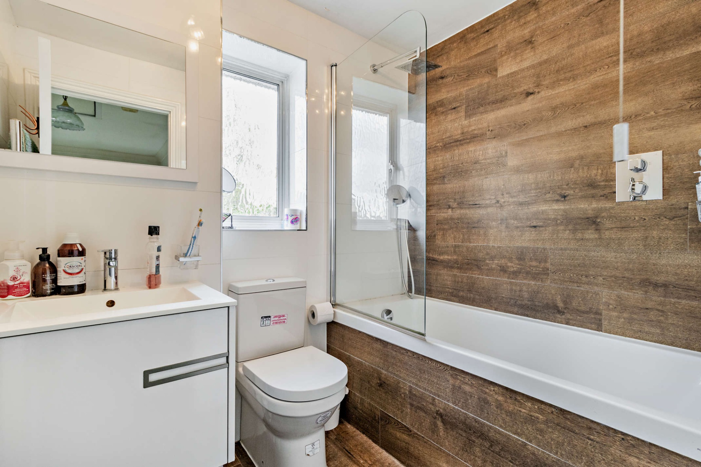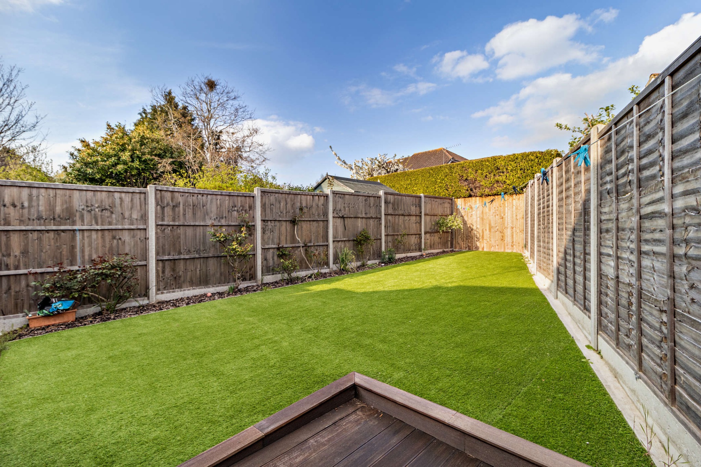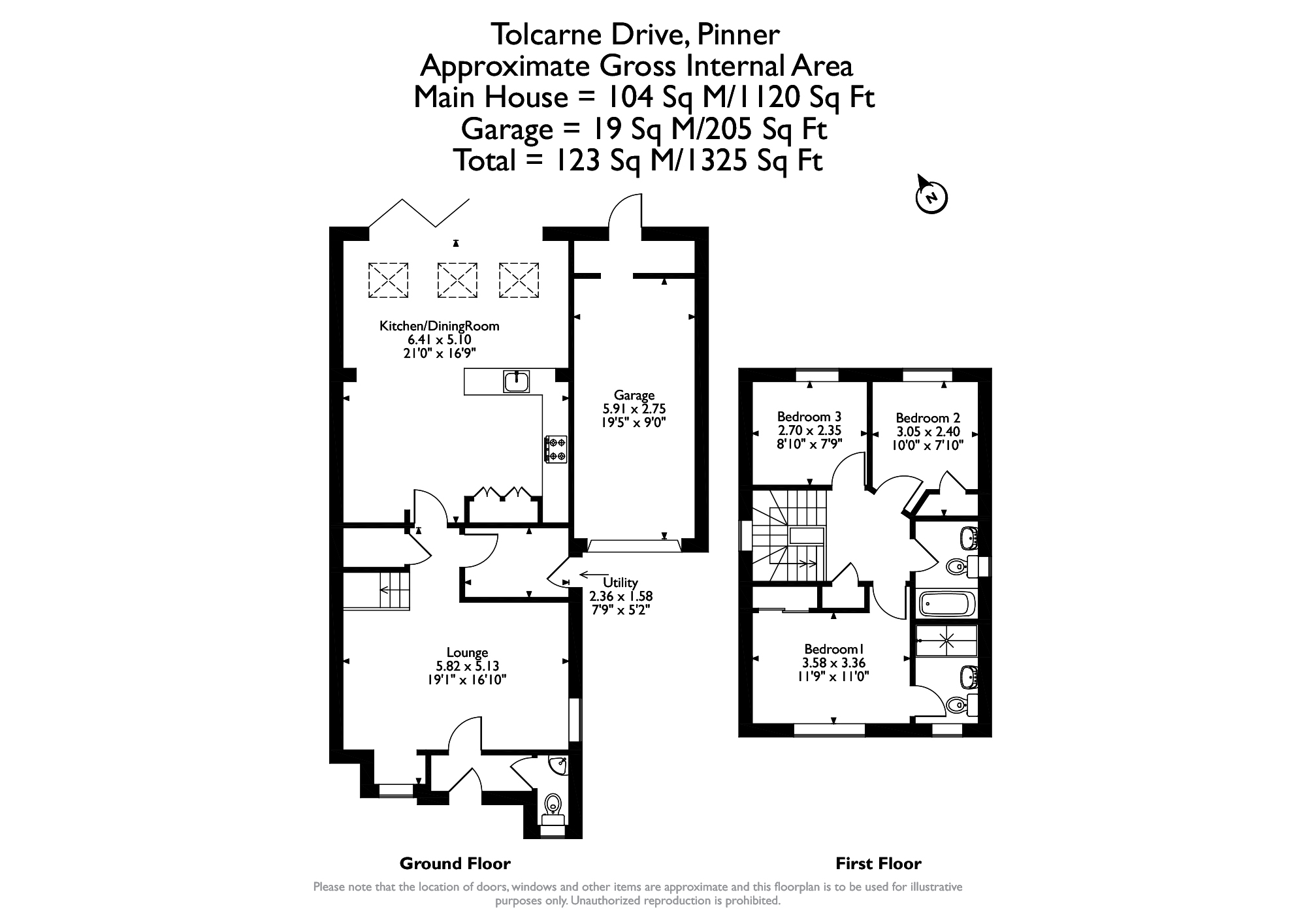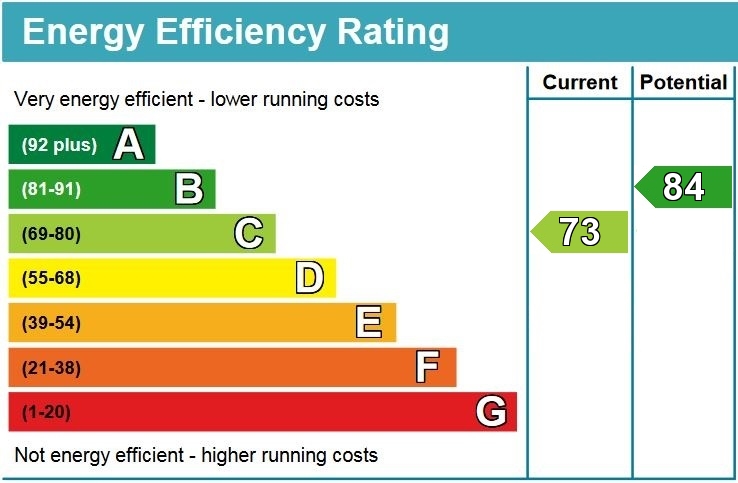Property Summary
Property Features
- Entrance Porch
- Guest WC
- Lounge
- Open Plan Kitchen / Dining / Family Room
- Utility Room
- Three Bedrooms
- Two Bathrooms (One En-Suite)
- Low Maintenance Rear Garden
- Off-Street Parking & Garage
- Planning in Place. Ref:59554/APP/2022/3356.
Full Details
A modern three bedroom, two bathroom, extended family home situated close Northwood Hills amenities, as well as being within easy reach of Pinner high street. Planning has been granted for the conversion of the roofspace to habitable use. More information can be found at planning.hillingdon.gov.uk using reference 59554/APP/2022/3356.
The ground floor comprises an entrance porch with a guest WC. There is a generous lounge featuring a built-in entertainment unit which provides useful storage space, an open-plan kitchen / dining / family room overlooking the rear garden, and a utility room. The kitchen offers modern units with integrated appliances and plenty of storage space, with the dining/family area featuring three skylights that flood the room with natural light. Bi-folding doors open out to the garden, creating a great space for hosting in the summer months.
To the first floor there is a double bedroom benefiting from fitted wardrobes and an en-suite shower room, two further bedrooms and a family bathroom. Further benefits include underfloor heating throughout, a low-maintenance rear garden that is laid with Astro Turf, and a decking area. Off-street parking is available at the front of the property along with a garage.
Located off Chamberlain Way just a short distance from Northwood Hills high street and a variety of shops, restaurants, coffee houses and popular supermarkets. For commuters, there are excellent transport facilities close by with the Metropolitan Line available at Northwood Hills station, as well as numerous local bus routes. Alternatively, Eastcote and Pinner high streets are just a short distance away. The area is well served by primary and secondary schooling, children's play areas and recreational facilities.

