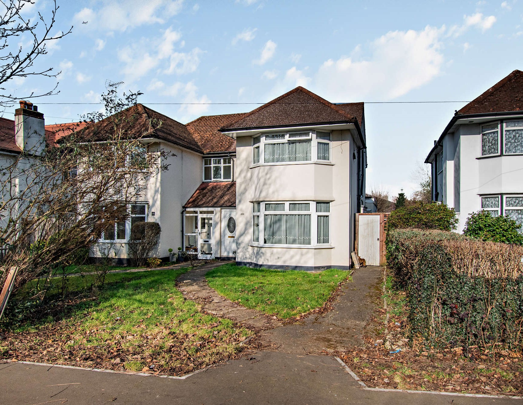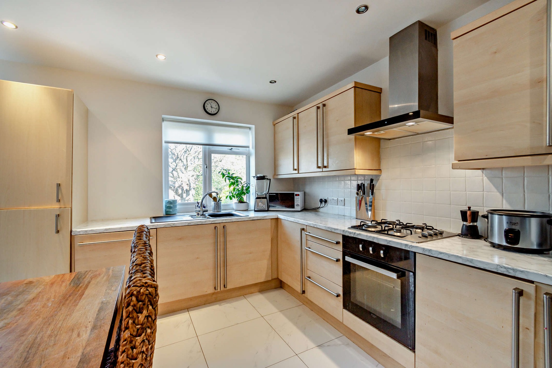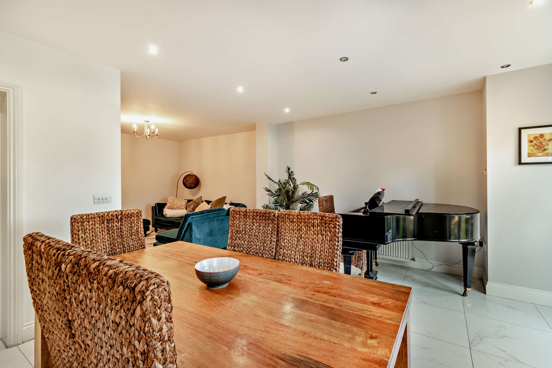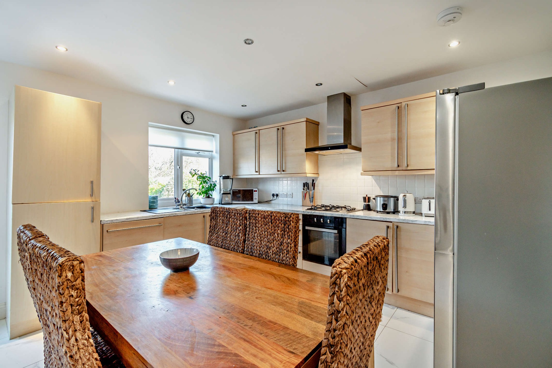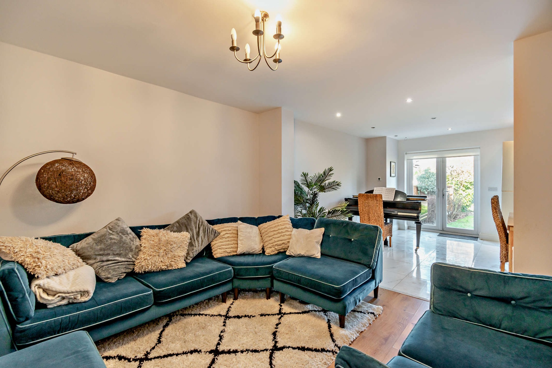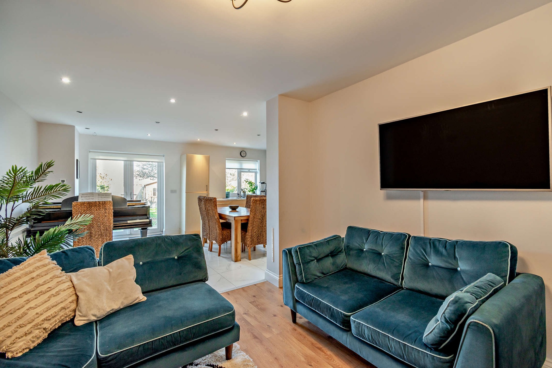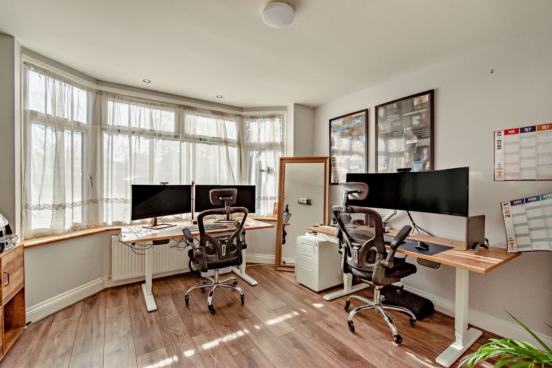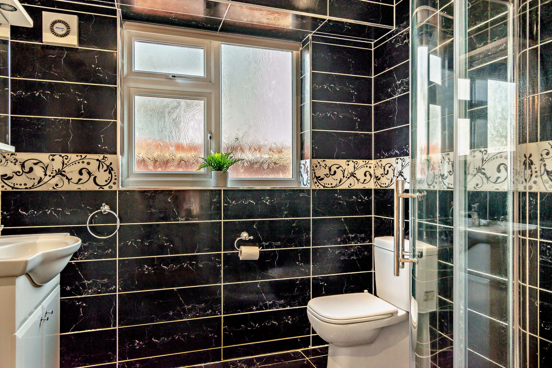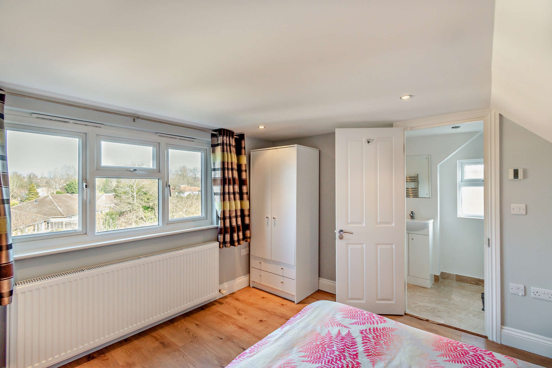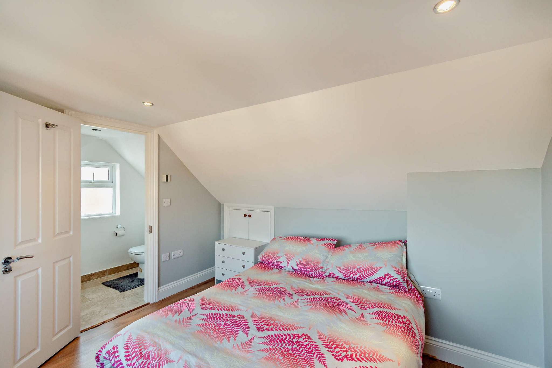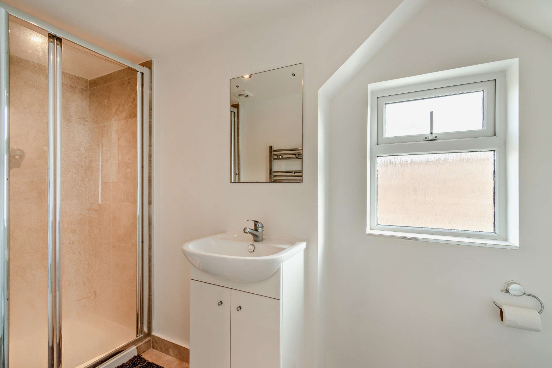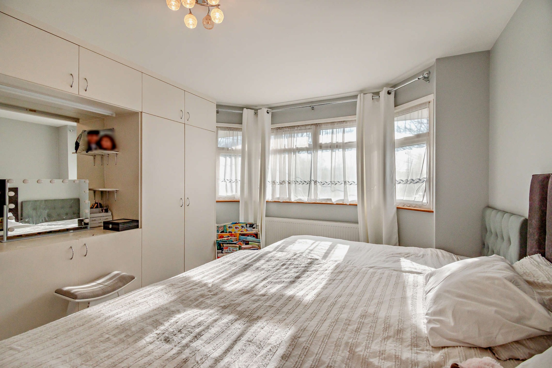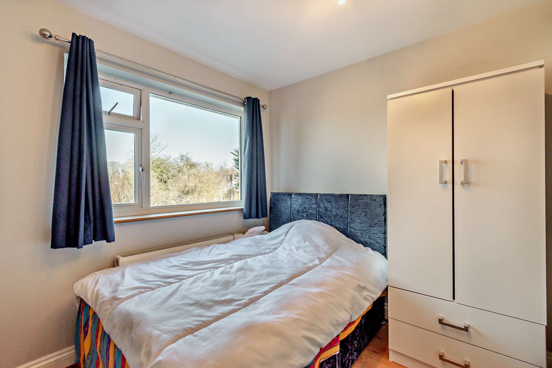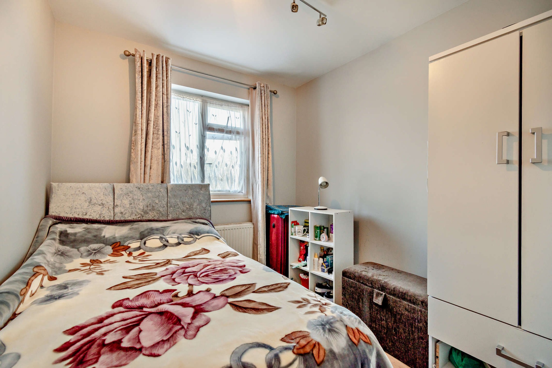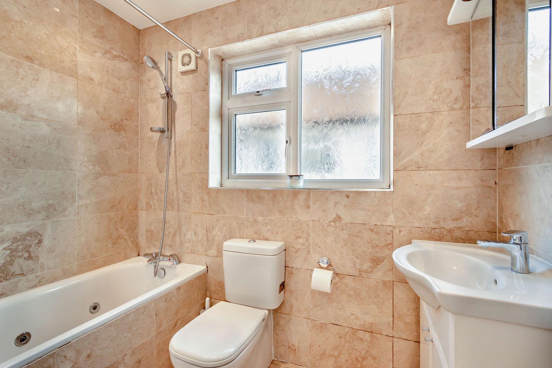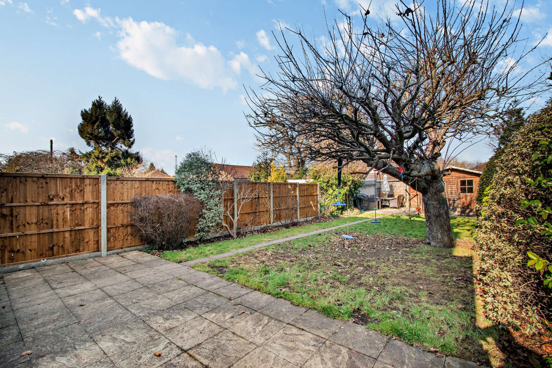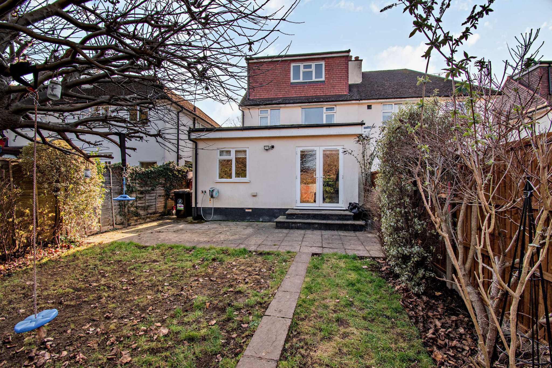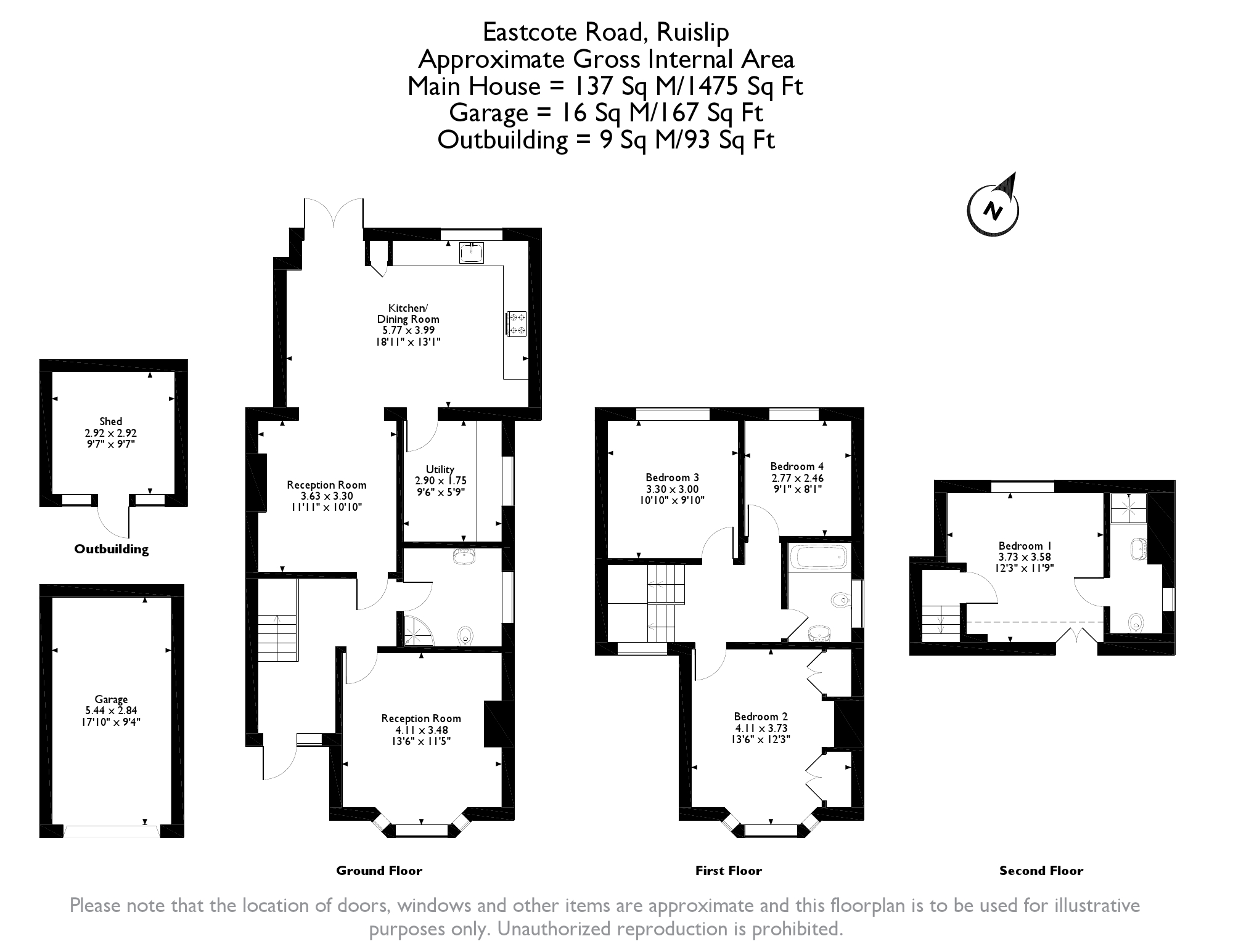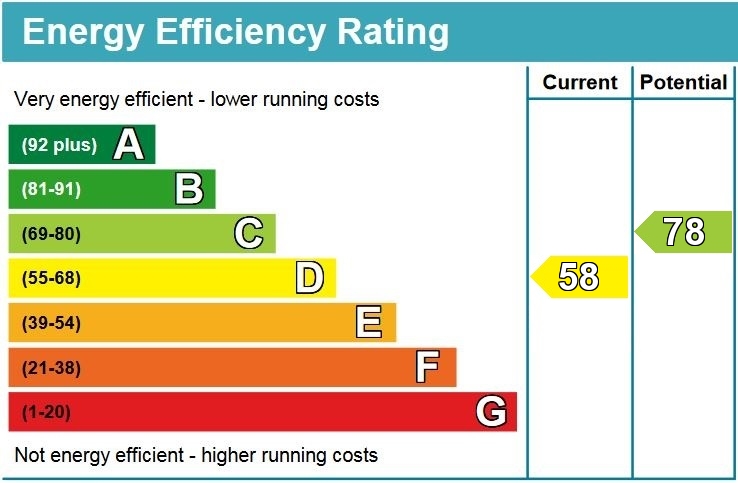Property Summary
Property Features
- Entrance Hallway
- Two Reception Rooms
- Impressive Kitchen / Diner with Underfloor Heating
- Utility Room
- Four Generous Bedrooms
- Three Bath/Shower Rooms with Underfloor Heating
- Good Size Rear Garden
- Garage to Rear
- Scope to Further Extend STPP
Full Details
A bright, spacious and well-presented, four bedroom, three bathroom, extended family home in a desirable location, with further scope to extend (STPP).
The ground floor comprises a welcoming entrance hallway, a front aspect lounge, a second reception room that flows through to an impressive kitchen/diner, and a utility room. The kitchen/diner features modern, neutral units with integrated appliances, plenty of room for a family dining table & chairs, and patio doors opening out to the garden. Completing the ground floor is shower room & WC.
To the first floor there are two generous, double bedrooms with one benefiting from fitted wardrobes, a further bedroom and a three-piece family bathroom. The second floor hosts the principal bedroom complete with an en-suite shower room. The property has the added benefit of underfloor heating throughout the kitchen/diner and in all three bath/shower rooms.
Externally this family home boasts a good size rear garden that is laid to lawn with a patio area, perfect for alfresco dining in the summer months. There is a large garden shed for storage and access to the garage located at the rear.
Nestled on a tree-lined road just moments from Eastcote which offers an array of boutique shops, restaurants, coffee houses and popular supermarkets. Nearby Ruislip, Ruislip Manor and Pinner are also close by and offer and alternative choice of amenities. For commuters, transport facilities include local bus links as well as the Metropolitan & Piccadilly line at Eastcote and Ruislip Manor tube stations. The area is well served by local primary and secondary schooling, children’s playgrounds, recreational facilities and places of worship.
Tenure: Freehold
Local Authority: London Borough of Hillingdon
Council Tax: Band F
Energy Efficiency Rating: Band D

