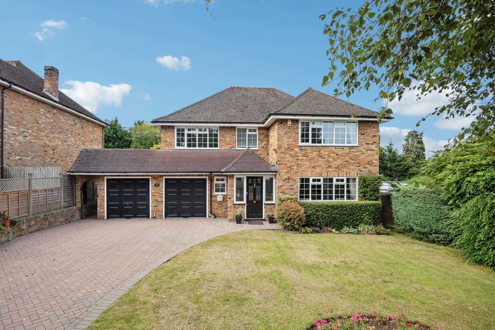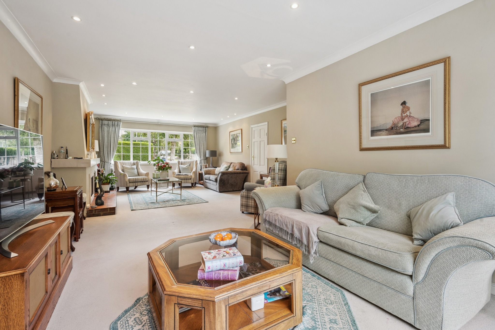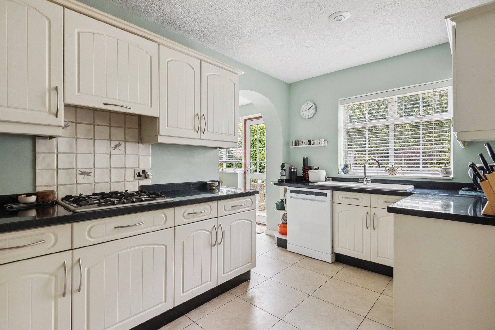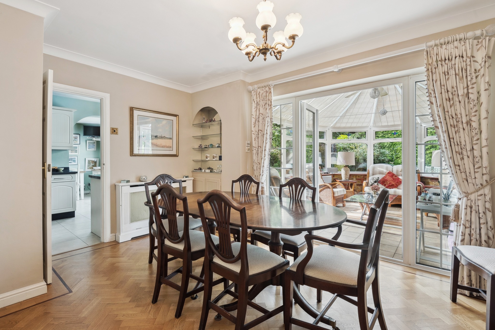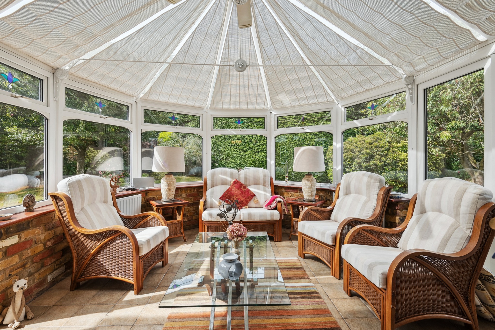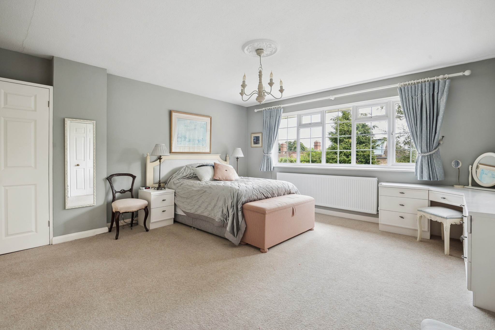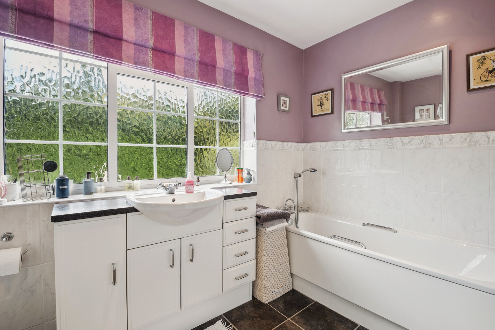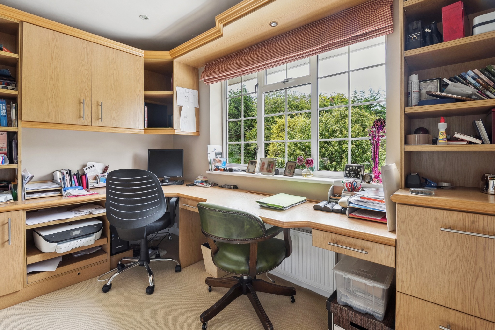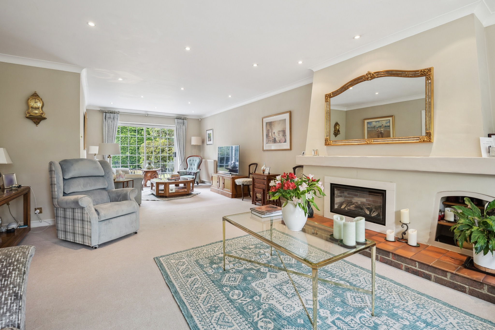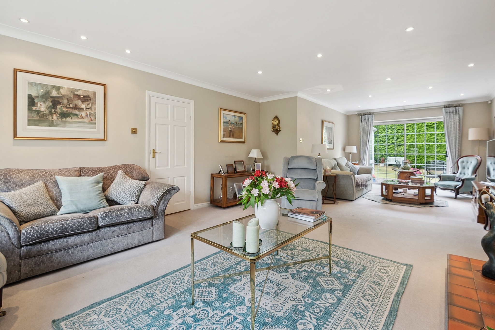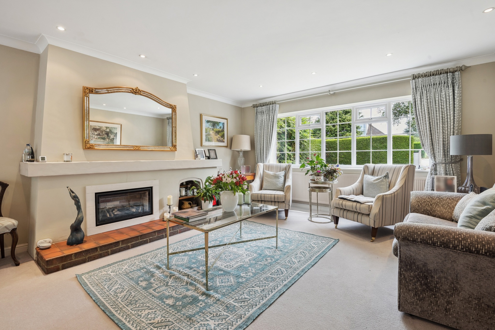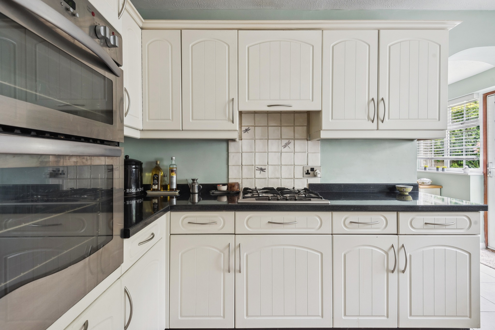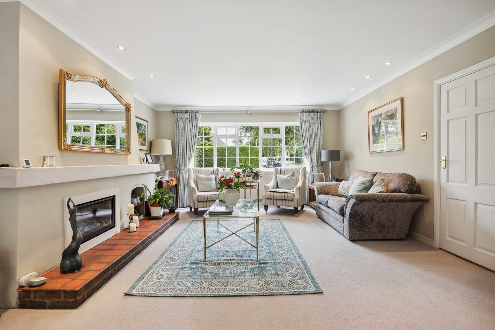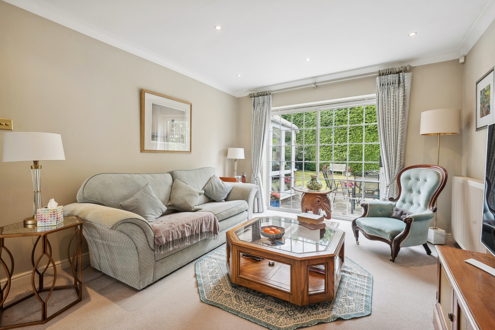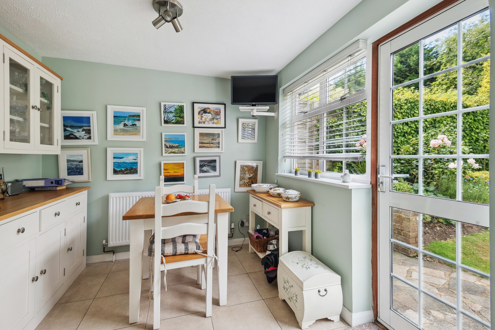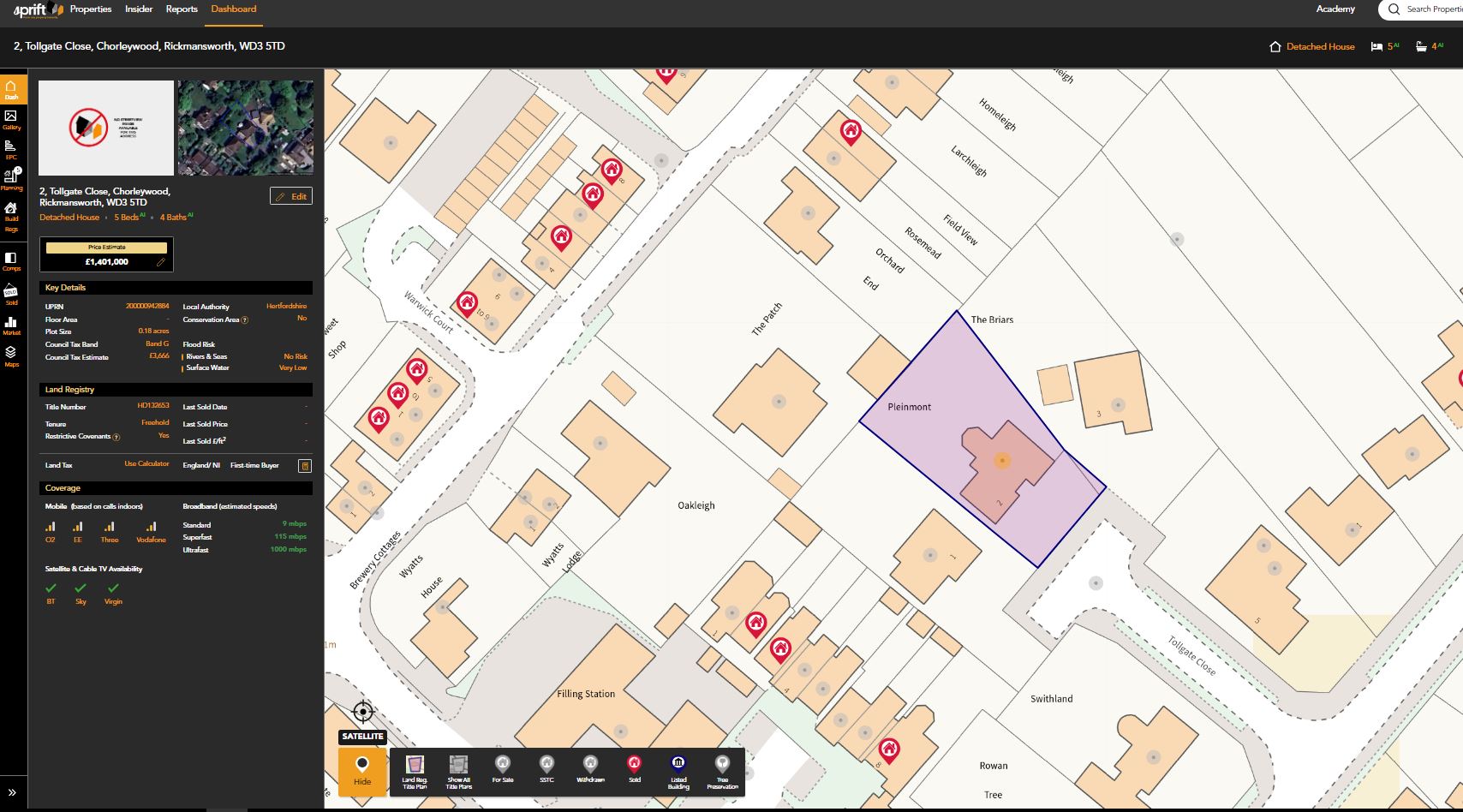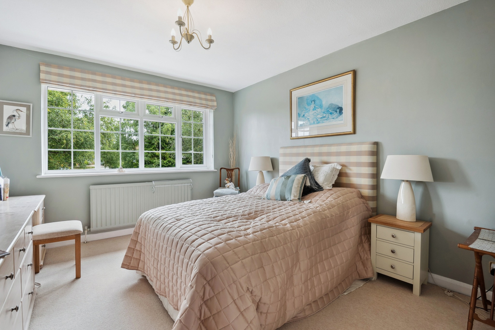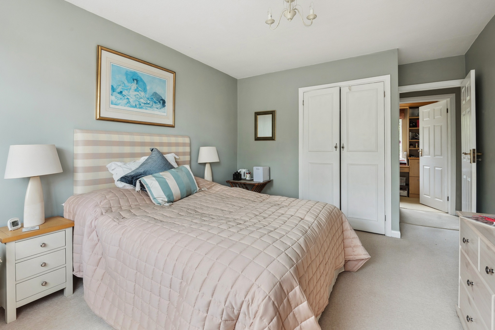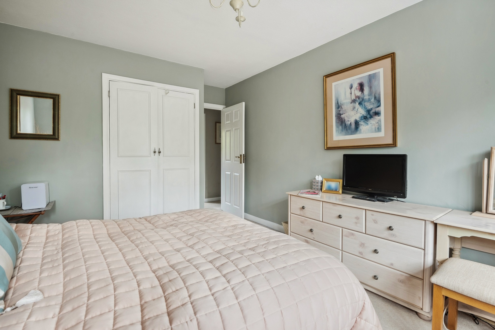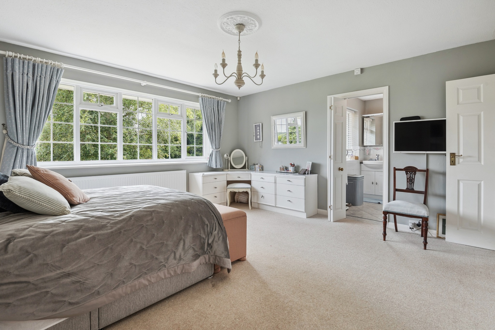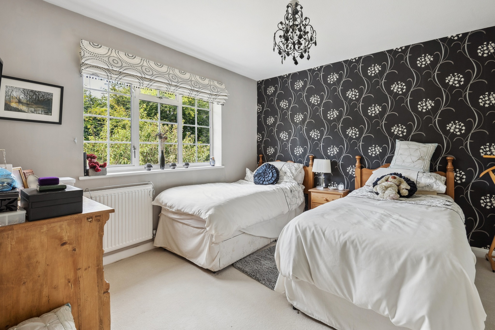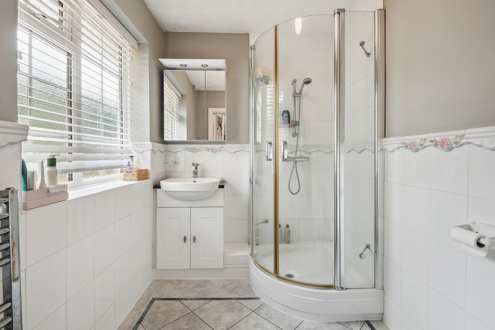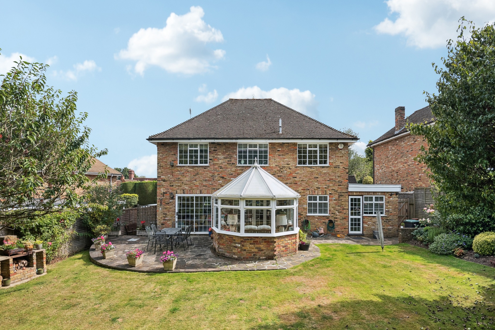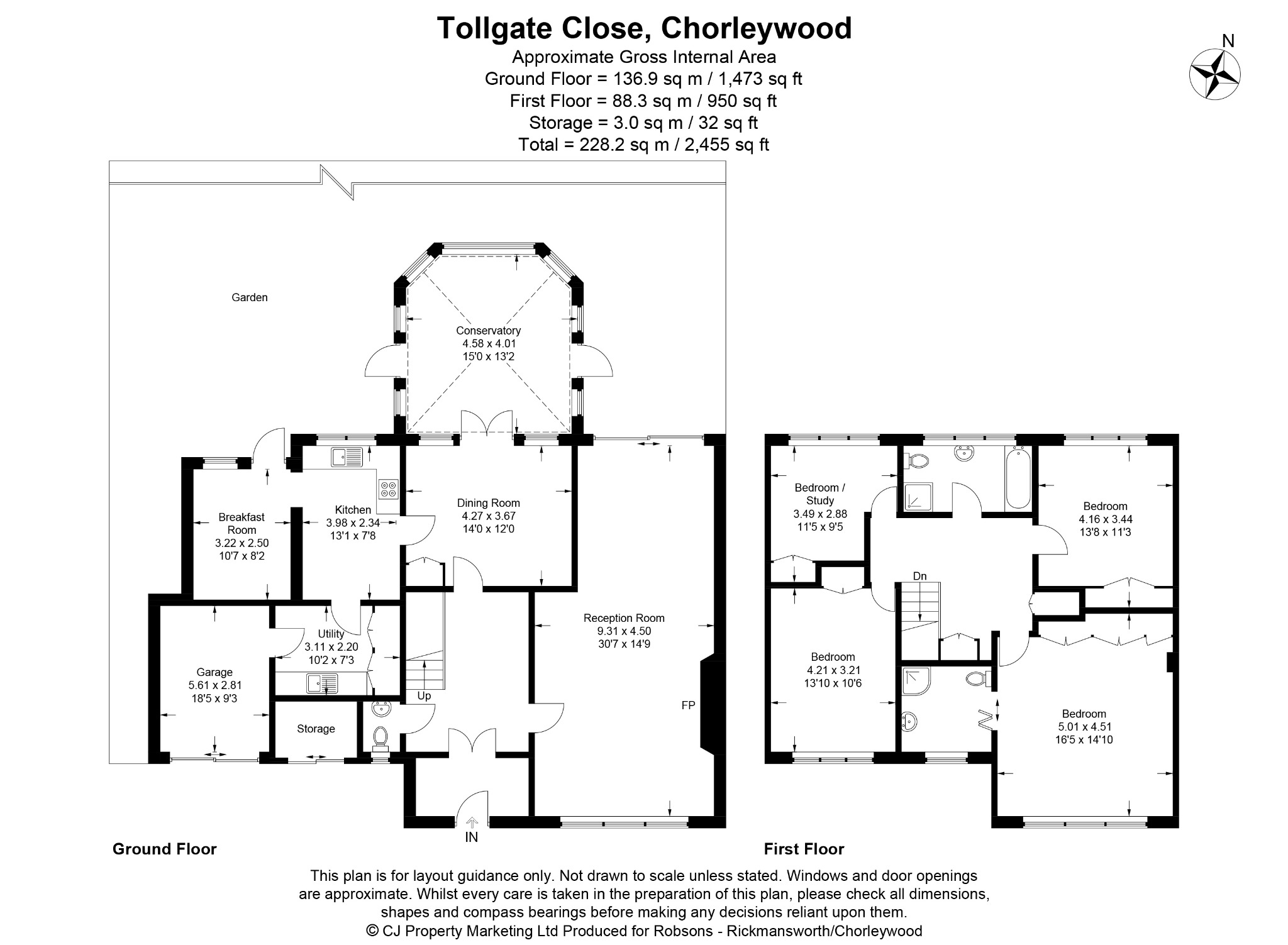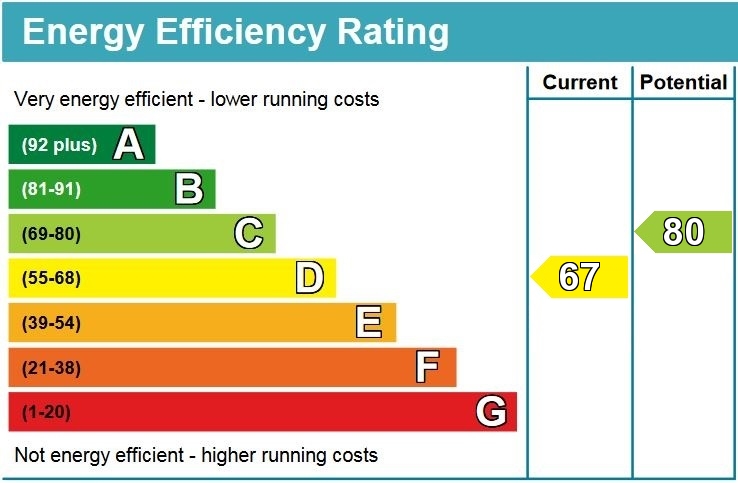Property Summary
Property Features
- RECEPTION ROOM
- KITCHEN
- BREAKFAST AREA
- UTILITY ROOM & GUEST CLOAKROOM
- CONSERVATORY
- PRINCIPAL BEDROOM WITH ENSUITE
- THREE FURTHER BEDROOMS & FAMILY BATHROOM
- ATTRACTIVE PRIVATE REAR GARDEN
- INTEGRAL GARAGE WITH STORAGE ROOM
- OFF-STREET PARKING
Full Details
An extended and beautifully presented, four bedroom, three bathroom detached family home in excess of 2,500 sq. ft.This lovely property is situated in a desirable location, close to a number of highly regarded schools, with an attractive private rear garden, an integral garage with storage room and off-street parking for multiple cars.
The ground floor comprises an entrance porch and hallway with a guest cloakroom. There is a spacious, double aspect 30'7 reception room with feature fire place and French doors opening out to the garden. The dining room effortlessly flows through to a conservatory overlooking the garden.
The kitchen is accessed via the dining room and features a range of modern fitted units providing ample storage space. Off the kitchen is a breakfast area with a French door opening out to the garden and a large utility room with access to the integral garage.
The first floor there is a spacious landing leading to a principal bedroom with fitted wardrobes and an ensuite shower room. The family bathroom serves three further double bedrooms, one of which is currently used as a study.
Externally, this delightful home offers a private well-maintained rear garden laid to lawn with shrub and flowerbed borders and a patio area. To the front there is a driveway providing off-street parking, an integral garage with storage room, a garden and side access to the rear garden.
Chorleywood Village's facilities include a wide choice of boutique shops, coffee houses and restaurants. Marks & Spencer and Waitrose food halls are available in Rickmansworth. The area is also well served for sought after state and private schools for all ages. Leisure facilities include golf courses, cricket, football clubs, horse riding and fitness centres, together with Chorleywood Common and Rickmansworth Aquadrome, providing acres of outdoor space for walks and further activities. The Metropolitan and Main lines at Chorleywood Station offer a frequent service into London and beyond. The M25 is easily accessible via Junctions 17 and 18.
Additional Information
Tenure: Freehold
Local Authority: Three Rivers District Council
Council Tax Band: G
Energy Efficiency Rating: C

