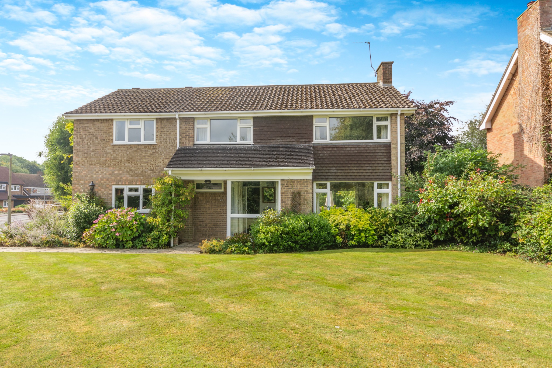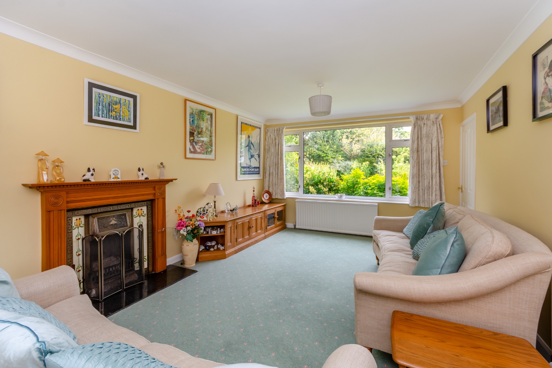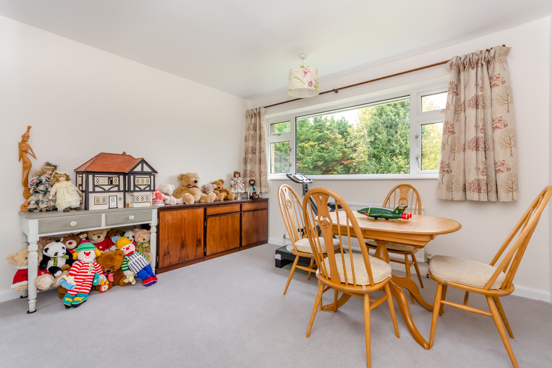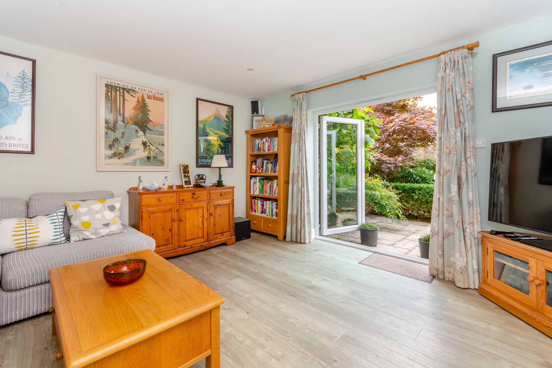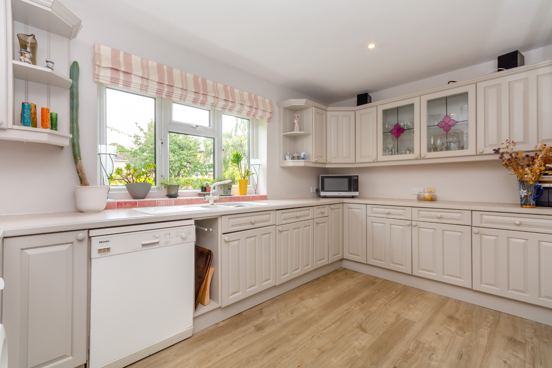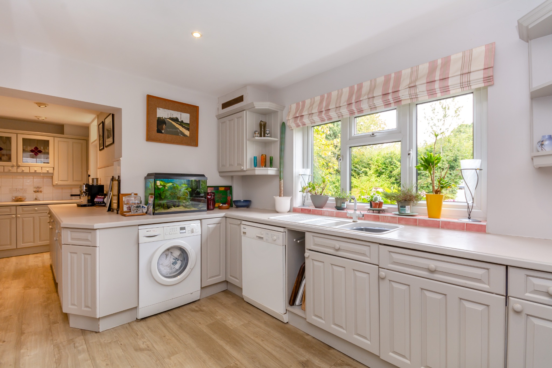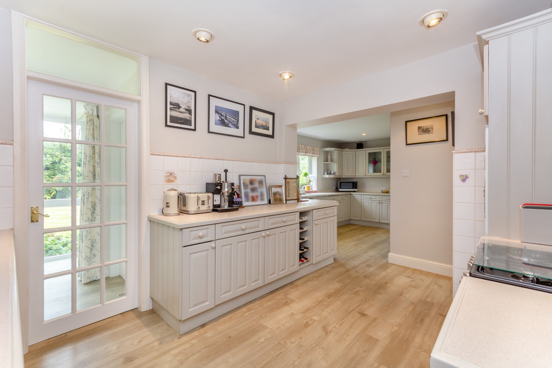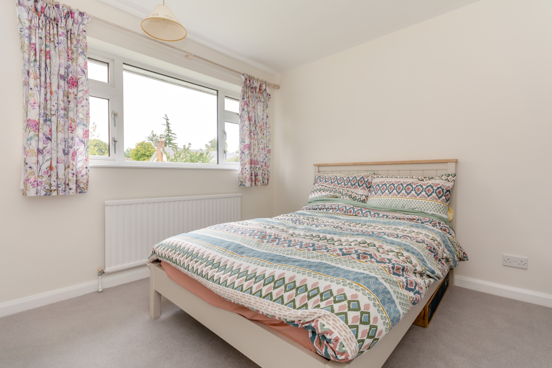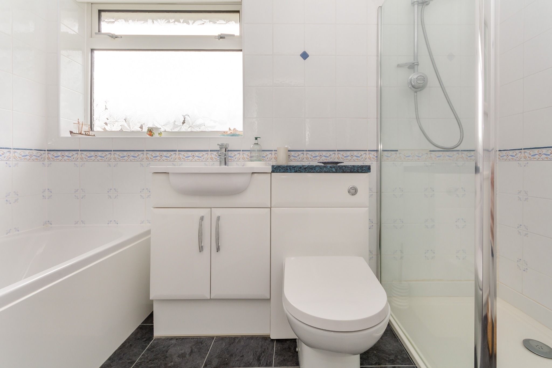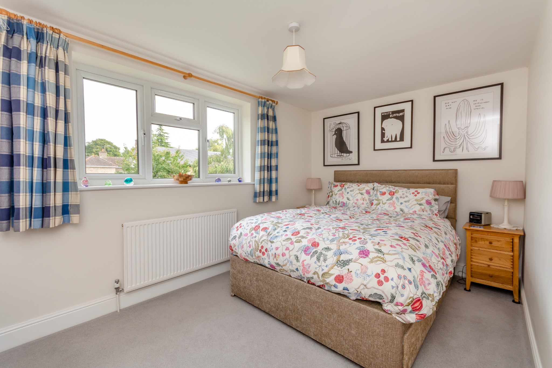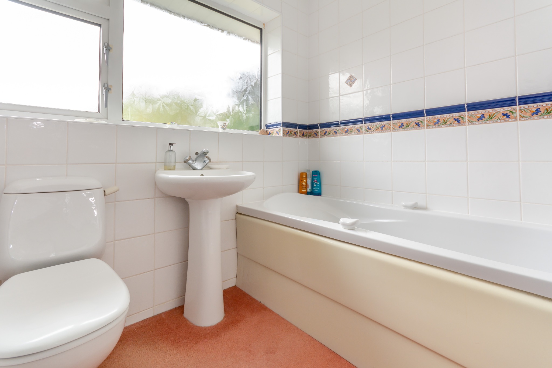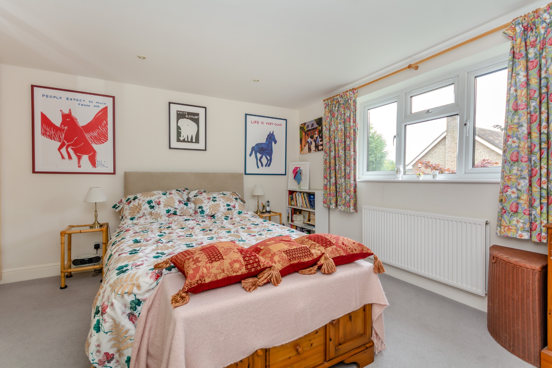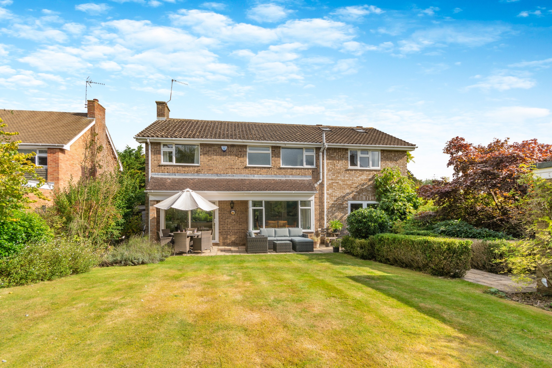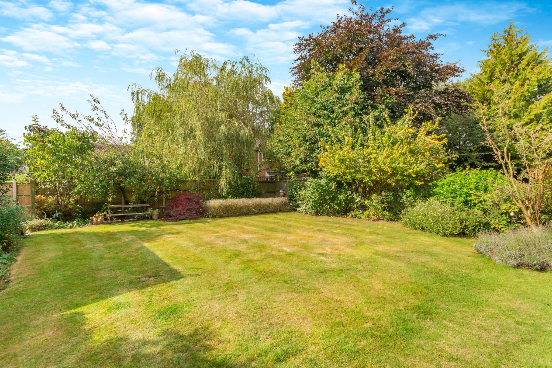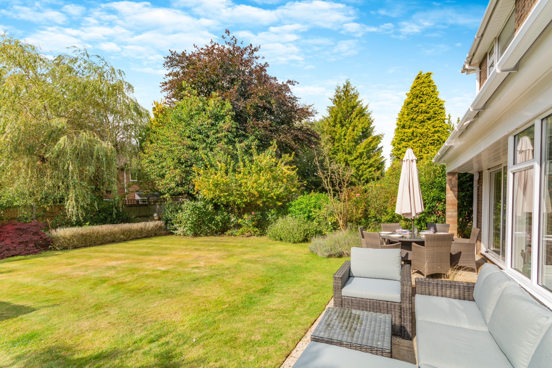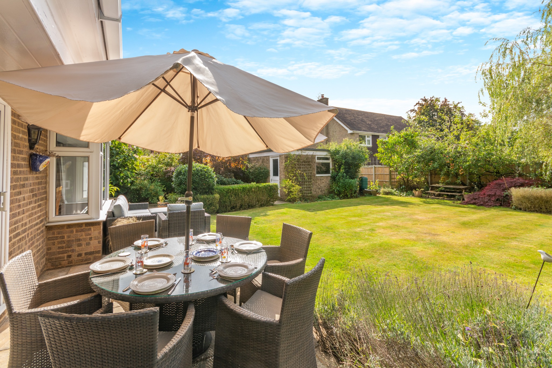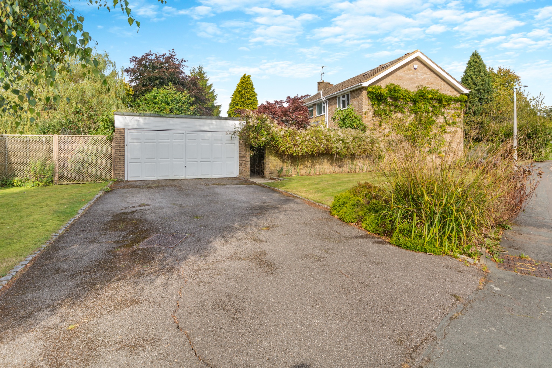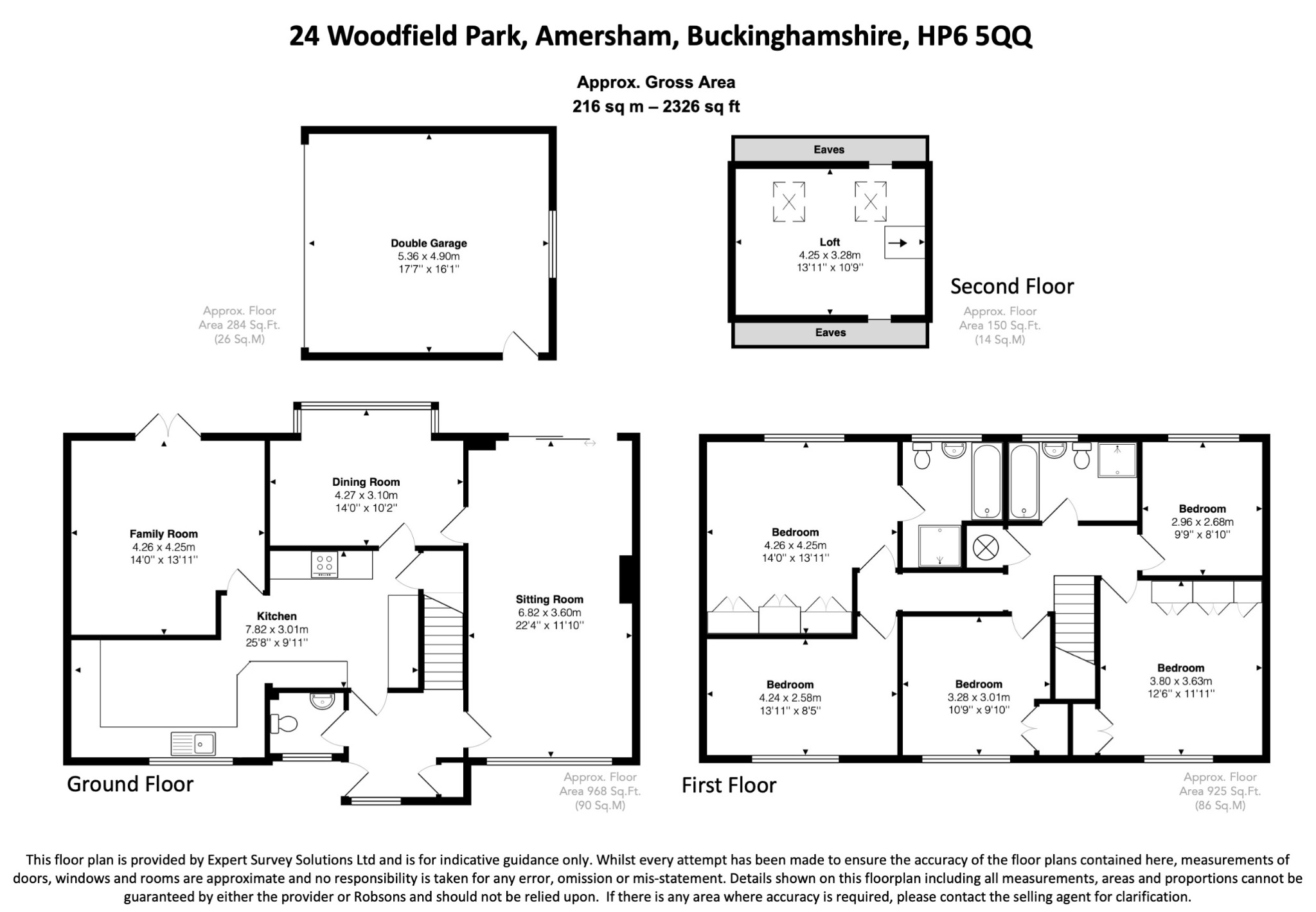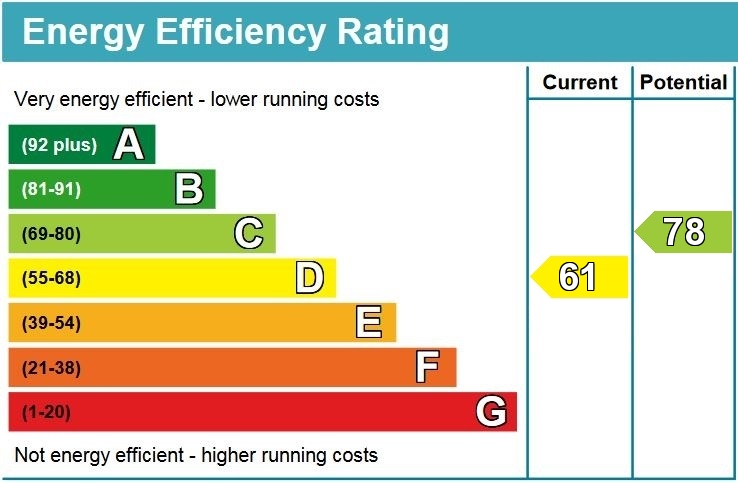Property Summary
Property Features
- A light and beautifully maintained 5-bedroom detached property
- Spacious corner plot
- 3 spacious reception rooms
- Generous fitted kitchen with many storage units and invaluable larder cupboard
- 2-bathrooms (one en-suite)
- Double detached garage with electric up & over door
- South-Westerly facing rear garden
Full Details
A light and beautifully maintained 5-bedroom detached property occupying a spacious corner plot and located in this extremely popular location with Hervines Park, approx. 0.25 mile and town centre amenities, approx. 0.7 mile. In summary, the property features 3 spacious reception rooms, a generous fitted kitchen with many storage units and an invaluable walk-in pantry, cloakroom; 2-bathrooms (one en-suite with bath and shower), double detached garage with electric up & over door, good size driveway that can accommodate four cars and attractively landscaped South-Westerly facing rear garden, complete with a collection of fruiting trees (2 Apple and 2 Fig) and separate vegetable garden. Furthermore, the second loft area has velux windows, is boarded and carpeted, with ceiling lights, electric sockets and is accessed from a convenient pull-down ladder, providing easily accessible storage. Freehold - EPR: D - Council Tax Band: G
Directions
From our Amersham office, proceed up Hill Avenue to the pair of mini roundabouts and continue straight onto Chesham Road. At the next roundabout by the Boot & Slipper pub, continue straight on and at the next roundabout turn left onto Copperkins Lane. Follow the road for approx. 0.3 mile and turn left onto Woodfield Park. The property will be on your right, behind the hedge in front of you.
Location
Set in the picturesque Chilterns, Amersham is a vibrant town which offers a perfect balance between commuter convenience (the Metropolitan and Chiltern lines offering prompt services to Central London are located only a 0.9 mile walk from the property) and easy access to the surrounding countryside. There are two distinct areas: Old Amersham, set in the valley of the River Misbourne, which contains the 13th century parish church of St. Mary's and several old pubs, coaching inns and boutique shops; and Amersham-on-the-Hill, which grew rapidly around the railway station in the early part of the 20th century which now contains the main shopping area with high street brands such as Waitrose, Marks & Spencer and Boots, as well as a variety of eateries and coffee shops. Amersham boasts the new Lifestyle Centre (brand new state-of-the art leisure centre with spa facilities).
The property benefits from easy access to highly regarded schooling at both primary and senior level including the renowned Dr Challoner’s Grammar Schools (Boys & Girls) and Amersham School. Independent schooling is also very well catered for with The Beacon School (Boys) for Nursery – Year 8, Heatherton (Girls) and Chesham Prep (Mixed) for Nursery – Year 6; whilst senior schooling can be found at Berkhamsted School (Boys & Girls), Royal Masonic (Girls) & Pipers Corner (Girls) all within 8 miles.

