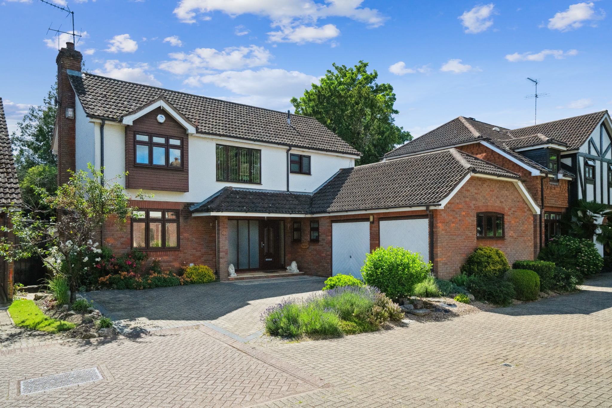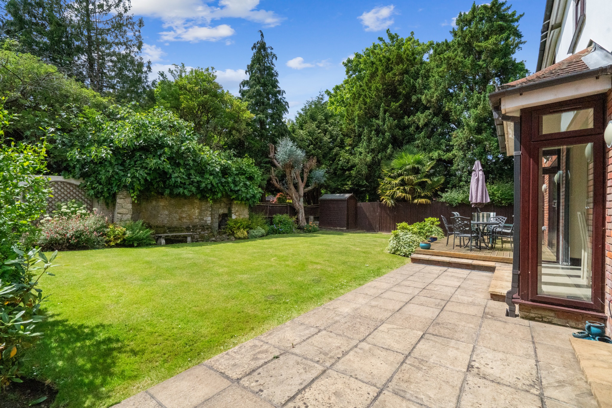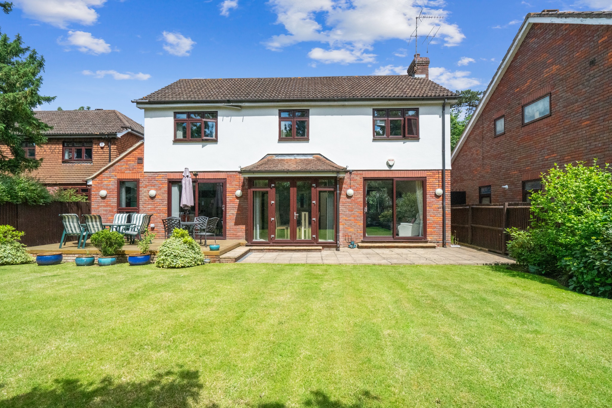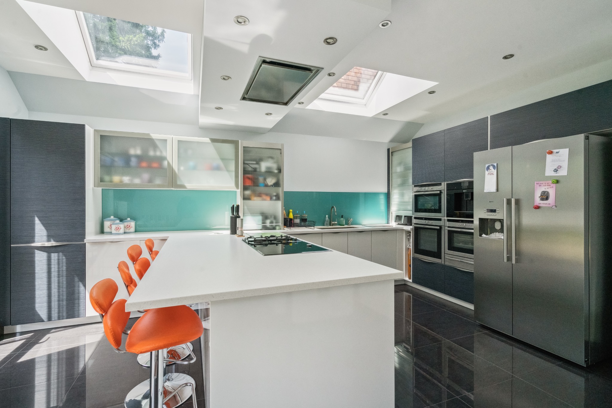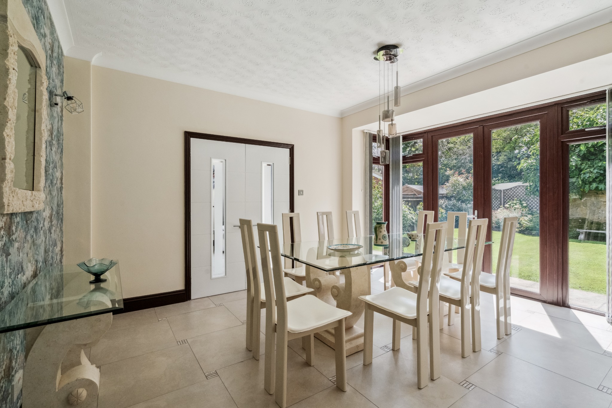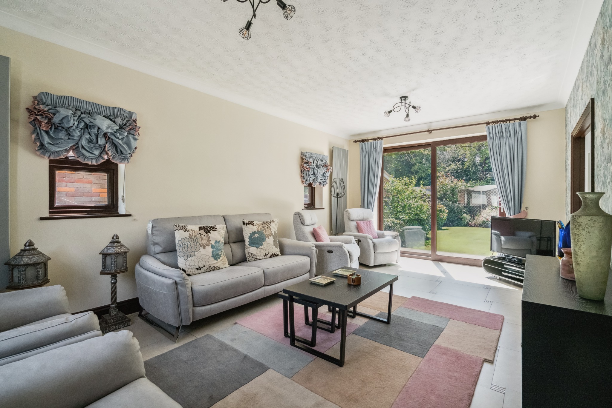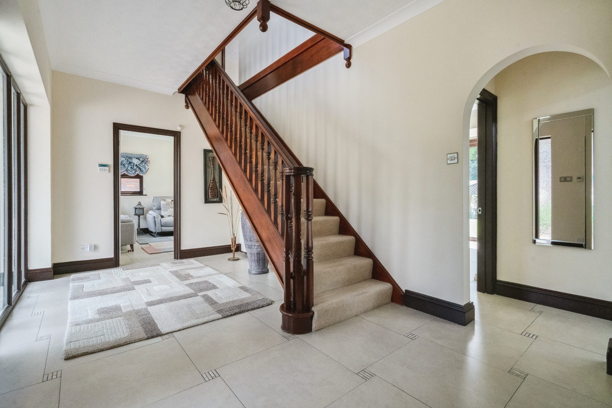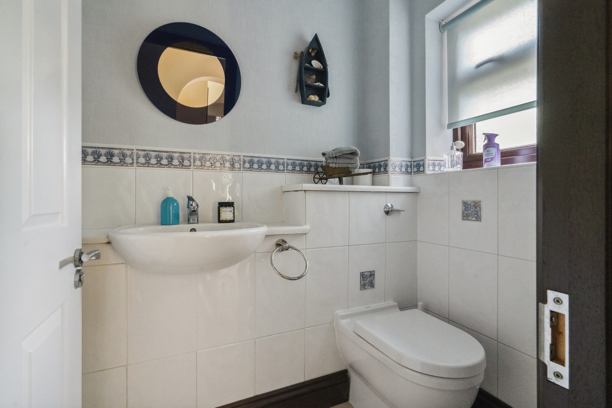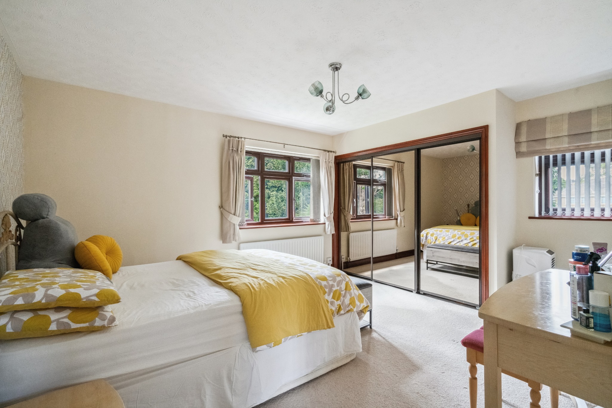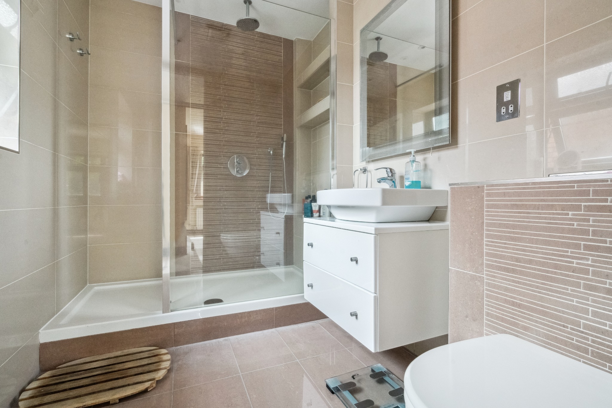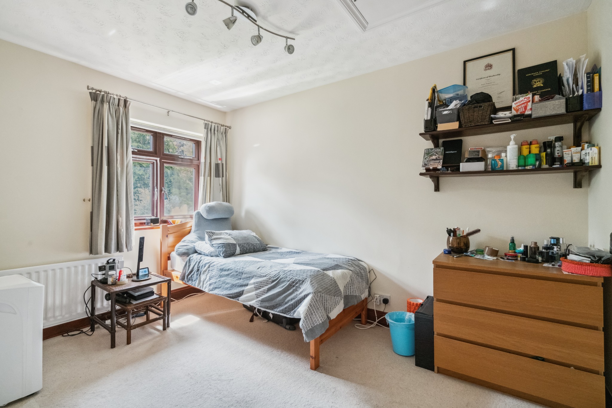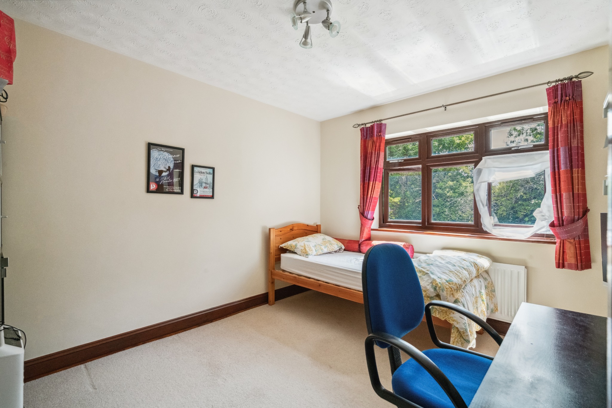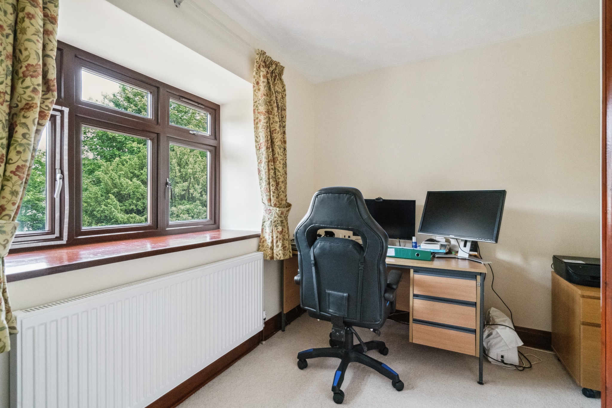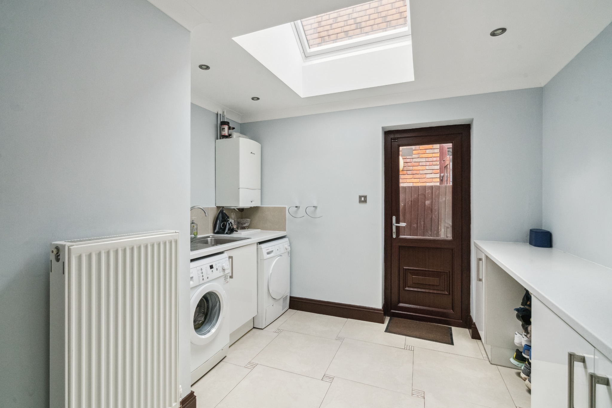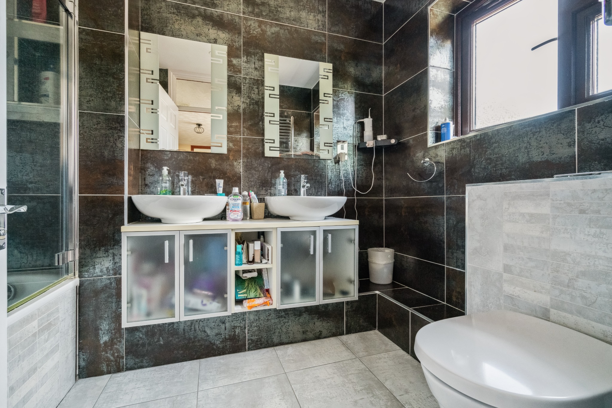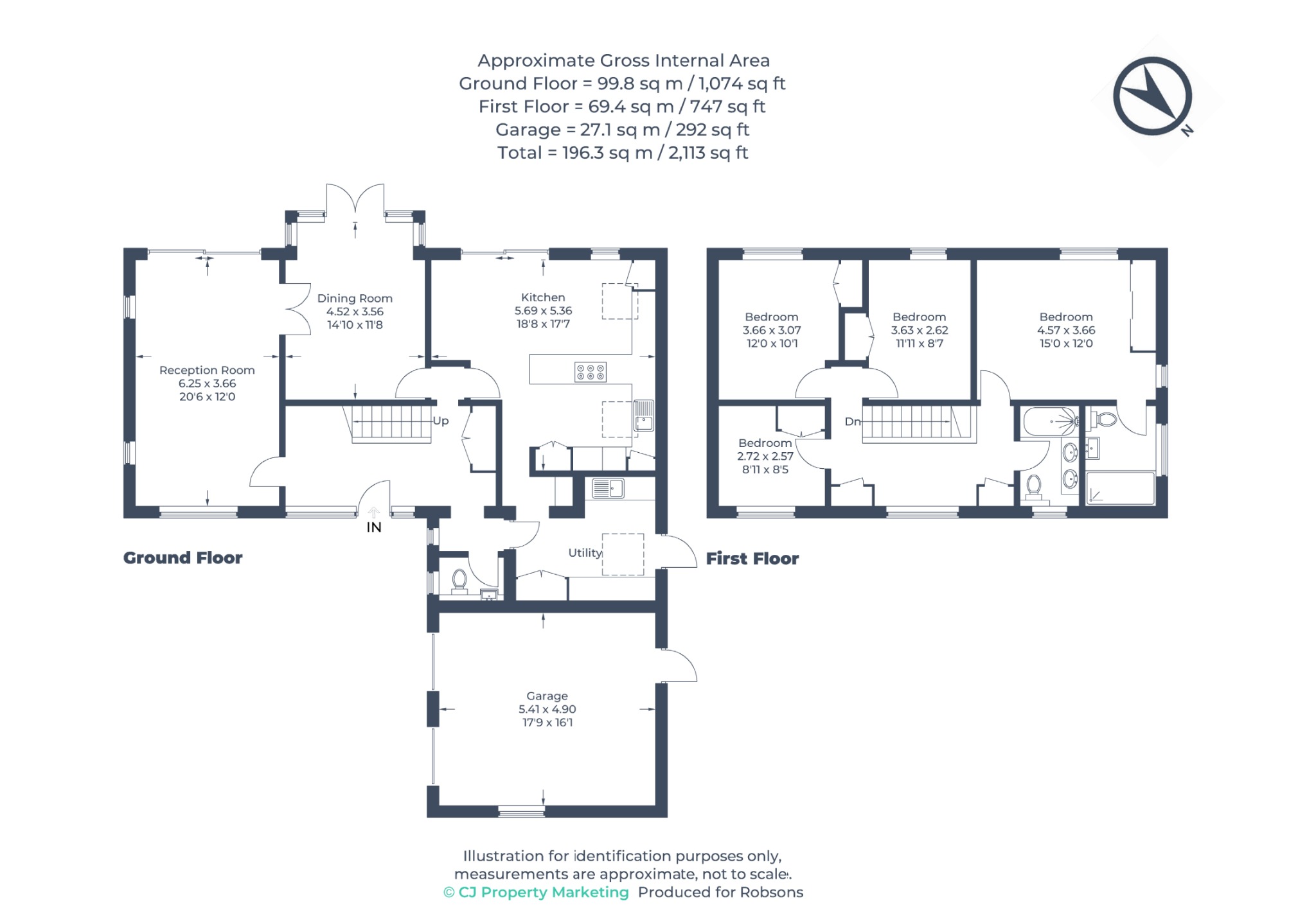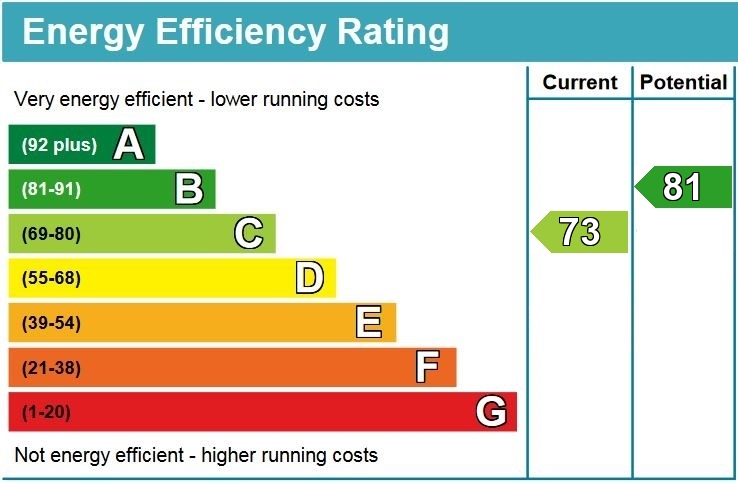Property Summary
Property Features
- Grand Entrance Hall
- Two Reception Rooms
- Modern Kitchen with separate Utility Room
- Guest Cloakroom
- Principal Bedroom with En-Suite
- Three Further Bedrooms
- Family Bathroom
- Attractive Rear Garden
- Off-Street Parking
- Double Garage
Full Details
A bright and generously appointed four-bedroom, two-bathroom detached home, offering in excess of 2,100 SQ. Ft, with an attractive rear garden, off-street parking and a double garage. This property is set on a peaceful road within easy reach of local amenities, schools and excellent transport links.
Upon entering the property, you are greeted by a grand entrance hall with stairs to the first floor and a cloak cupboard. Off the hallway is a double-length reception room with an adjoining dining room, both with access to the garden, a guest cloakroom and a modern kitchen/breakfast room. The kitchen is of good size, with plenty of storage space, integrated appliances and a large kitchen island. In addition, there is a well-equipped utility room accessed via the kitchen or the main hallway.
To the first floor, there is a spacious landing leading to a principal bedroom complete with fitted wardrobes and an en-suite, three further bedrooms, also with fitted wardrobes, and a family bathroom.
The property offers a beautifully presented rear garden that is part lawn and part patio, with a decking area for alfresco dining in the summer months. Off-street parking is available to the front of the property via your own driveway, along with a double garage.
Holly Grove is located off St Thomas' Drive, just a short walk from Hatch End High Street, with Pinner High Street also close by. For commuters, the Metropolitan Line is accessible at nearby Pinner Station, with the Overground service available at Hatch End Station. Both lines provide a frequent service into London.
The area is well served by primary and secondary schooling, including Grimsdyke, Pinner Park and Pinner Wood Primary School, and Nower Hill High School. There are plenty of local parks, children's play areas and recreational facilities within the area.

