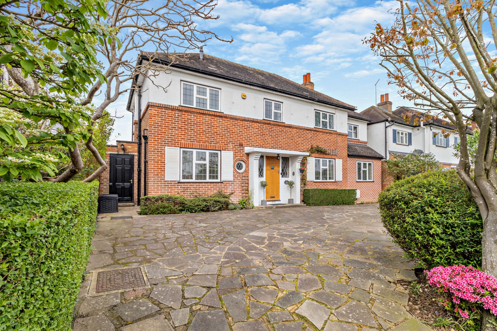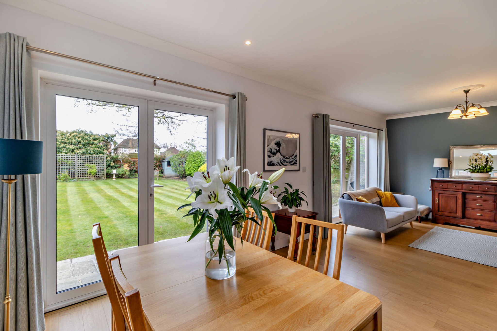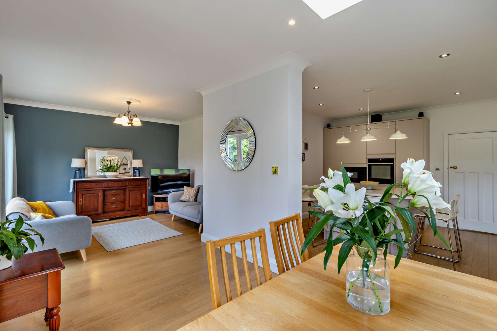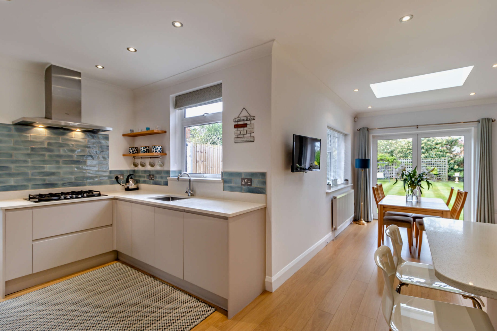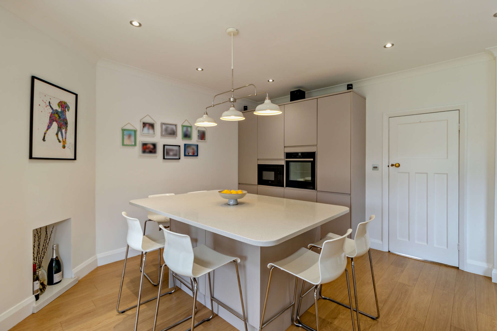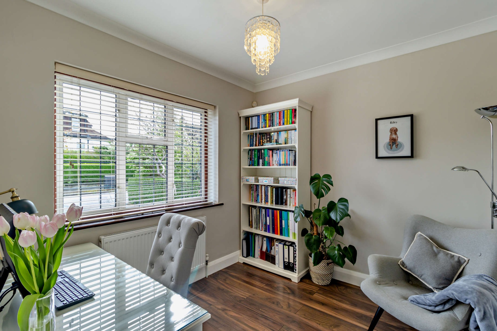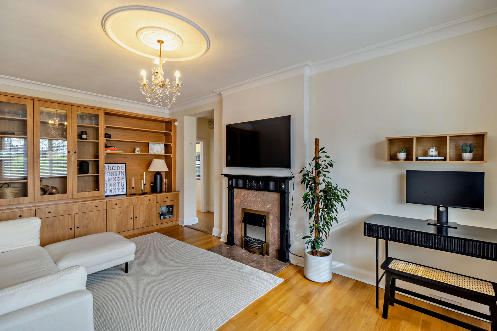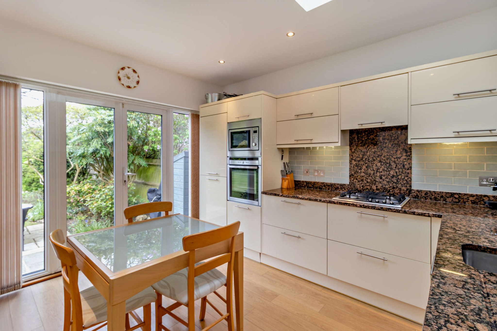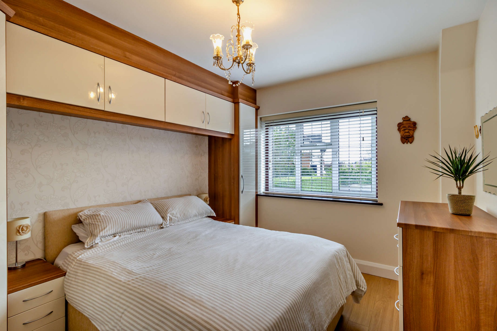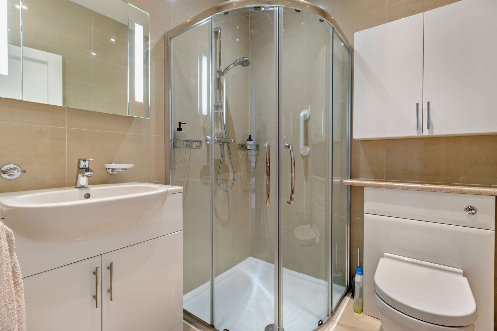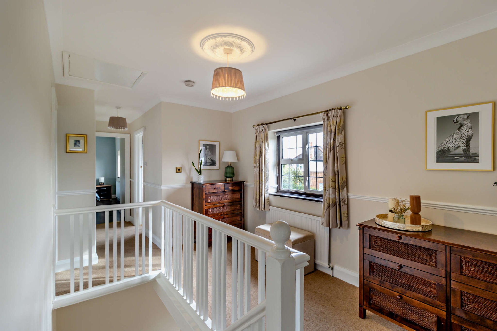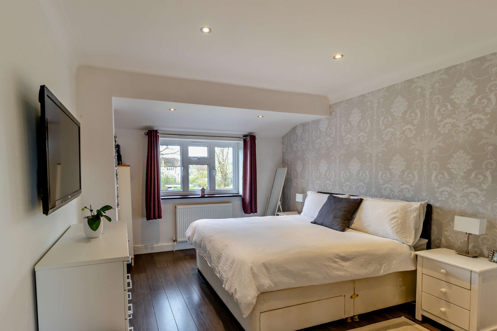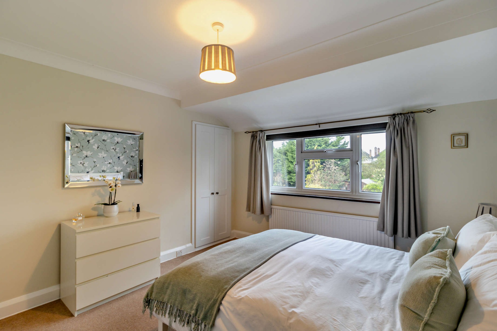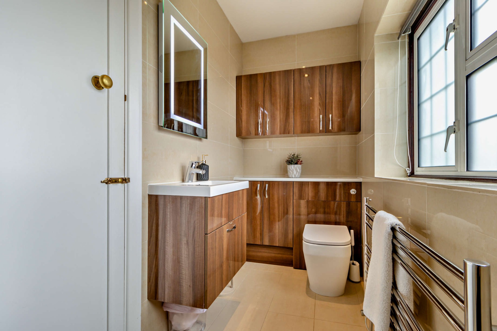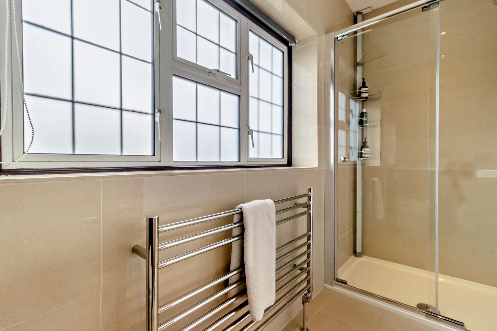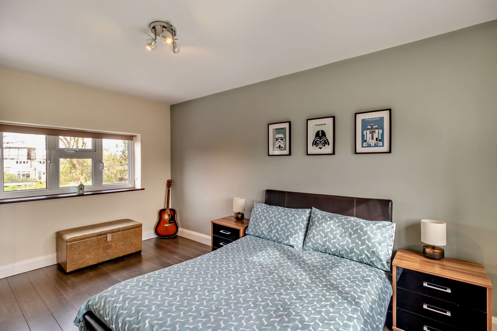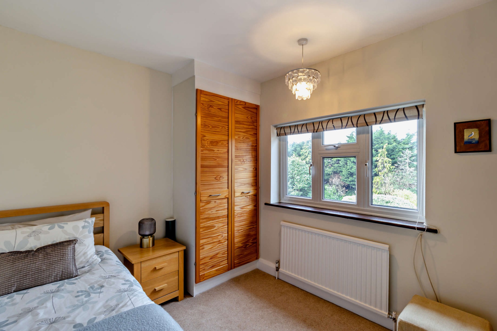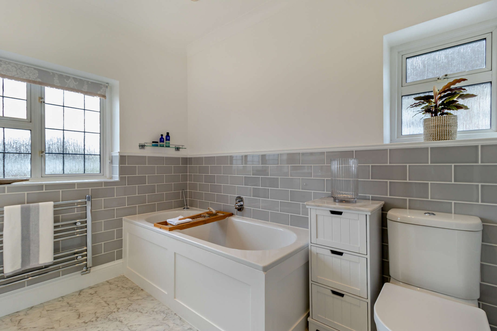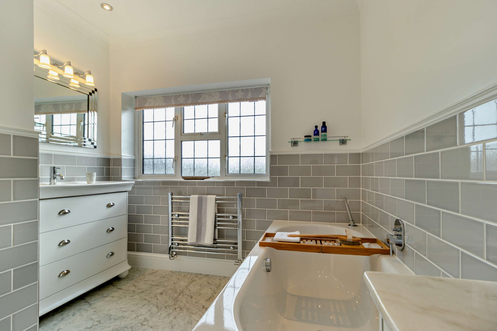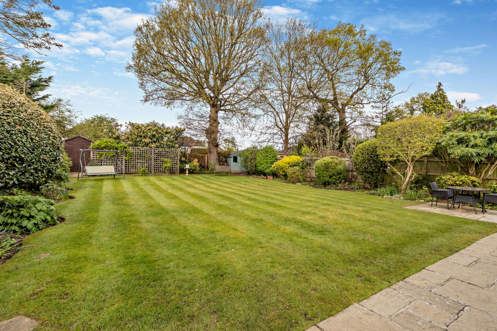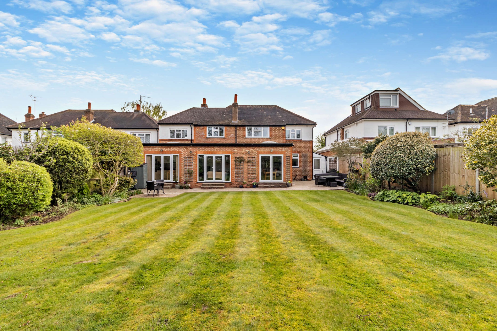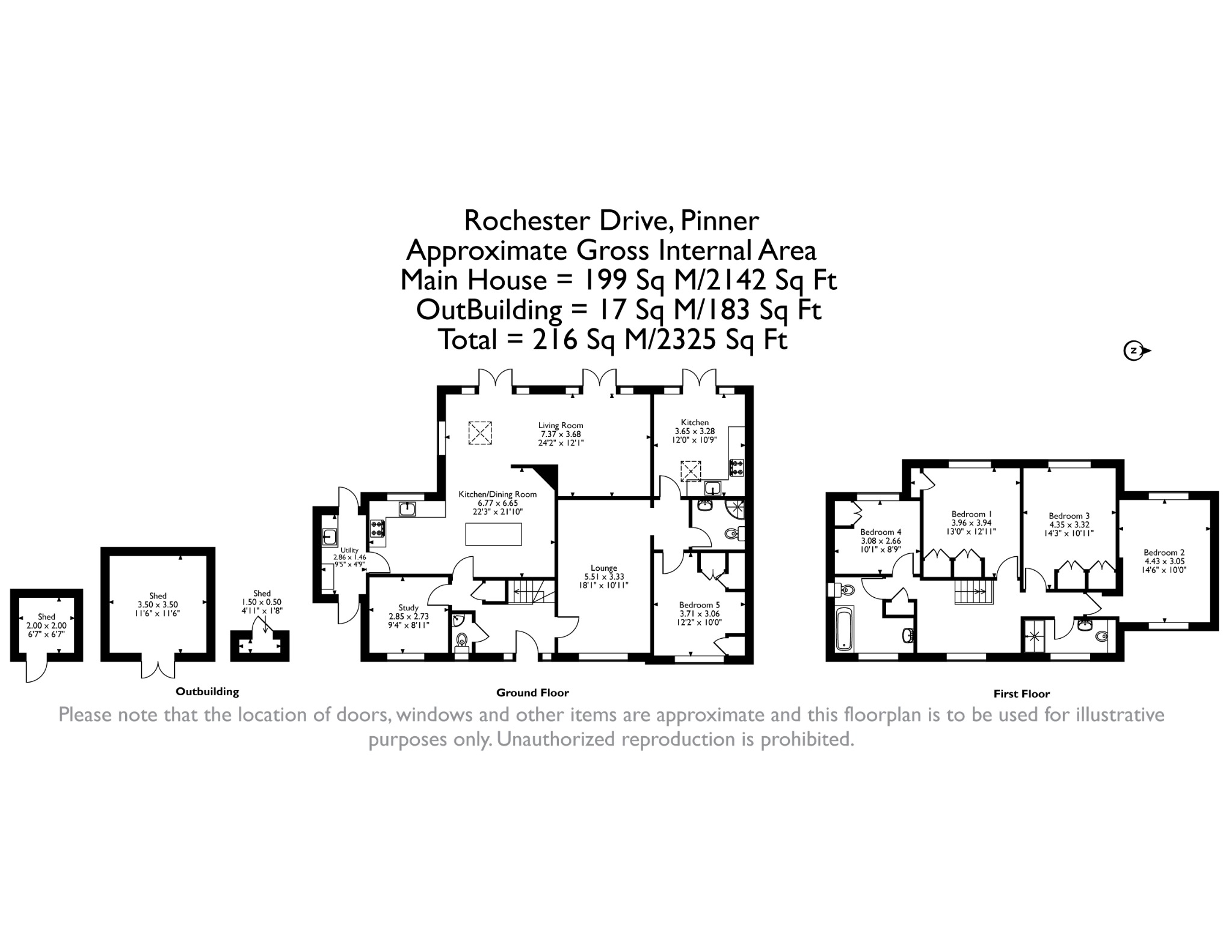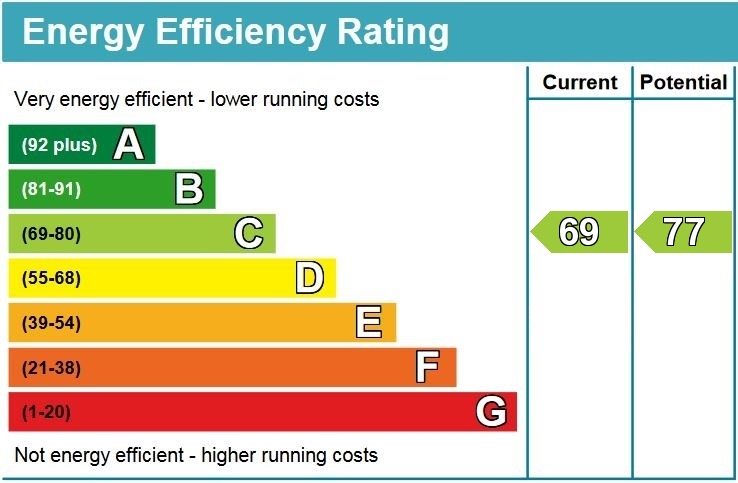Property Summary
Property Features
- Detached
- Kitchen/Dining/Living Room
- Lounge
- Additional Kitchen / Breakfast Room
- Study
- Ground Floor Bedroom & Shower Room
- Four First Floor Bedrooms
- Two First Floor Bath / Shower Rooms
- Stunning Rear Garden
- Off-Street Parking for Multiple Cars
Full Details
A stunning five-bedroom, three-bathroom detached family residence, offering in excess of 2,100 sq. ft of bright and well-appointed interiors, with a large rear garden and off-street parking for multiple cars. This desirable home is located close to Pinner High Street, with easy access to local schools and excellent transport links.
The ground floor comprises an entrance hall with a guest WC and stairs to the first floor. There is an impressive kitchen/dining/living room that is beautifully styled, with two sets of French doors and a skylight flooding the space with natural light. The kitchen features tasteful units with integrated appliances and plenty of storage space, with the added benefit of a kitchen island providing additional worktop space and storage. Off the kitchen is a useful utility space, with a study off the main hallway. A welcoming lounge leads onto a semi-self-contained living area consisting of a generous double bedroom with fitted wardrobes, a modern shower room and a well-equipped kitchen/breakfast room with access to the garden.
To the first floor there is a large gallery landing with four fantastic bedrooms (two with fitted storage), a luxury family bathroom and a family shower room.
Externally, this family home features a stunning rear garden that is laid to lawn with shrub borders, and a patio area for alfresco dining in the summer months. Off-street parking for multiple cars is available at the front of the property via your own driveway.
Rochester Drive is located off Eastcote Road, within equal distance of both Pinner and Eastcote high streets. For commuters, the Metropolitan Line and the Piccadilly Line are both accessible at nearby Pinner Station (Metropolitan Line) and Eastcote Station (Metropolitan & Piccadilly Line), as well as local bus routes. The area is well served by primary and secondary schooling, with Cannon Lane Primary School, Pinner High School and West Lodge Primary School all nearby.

