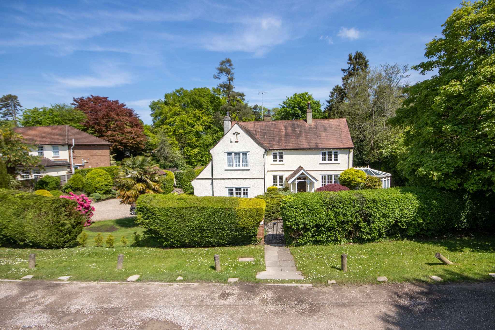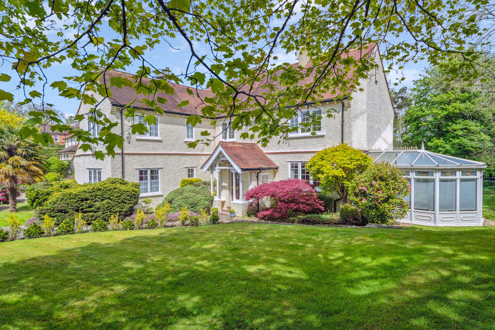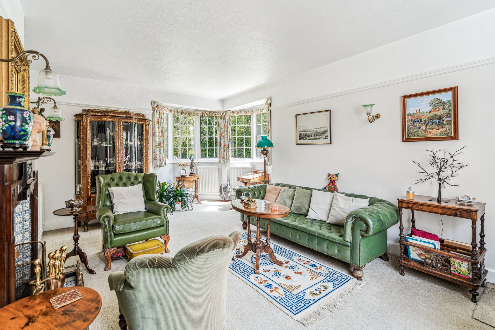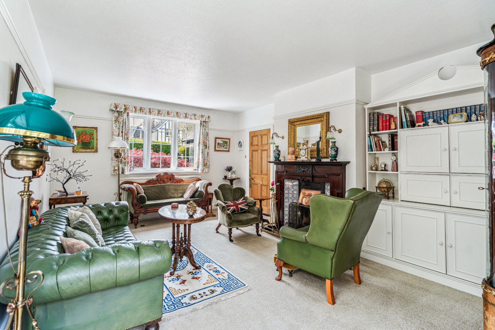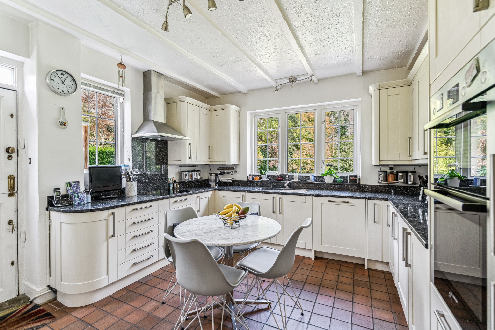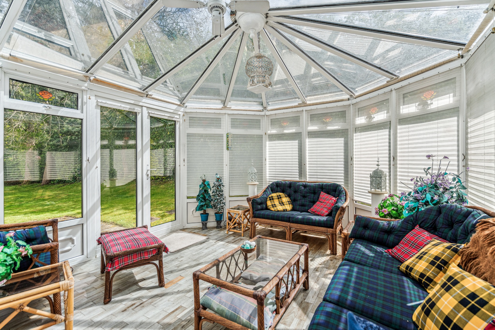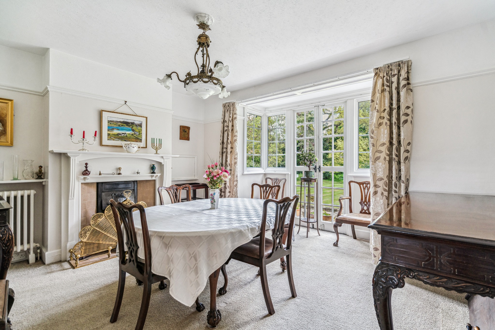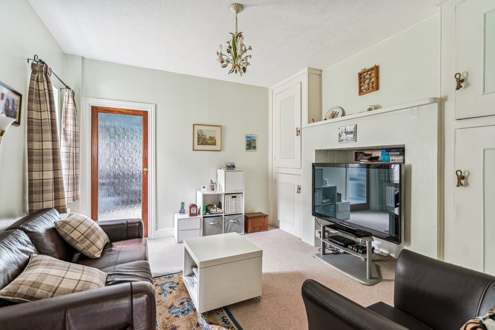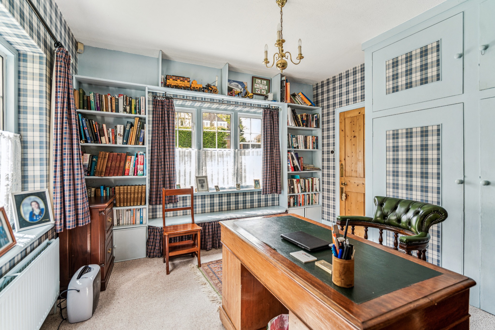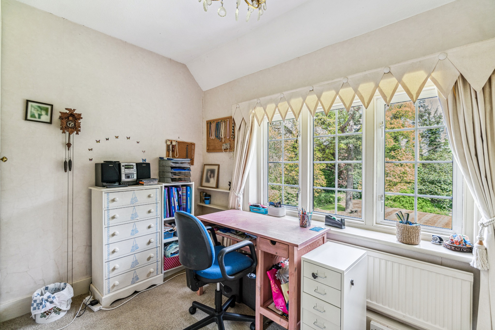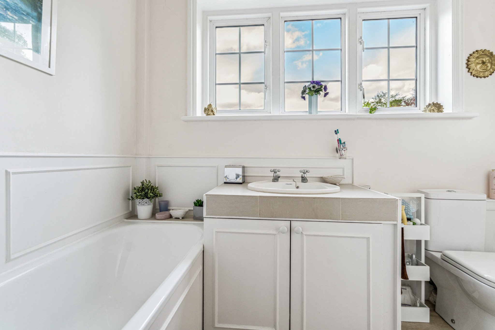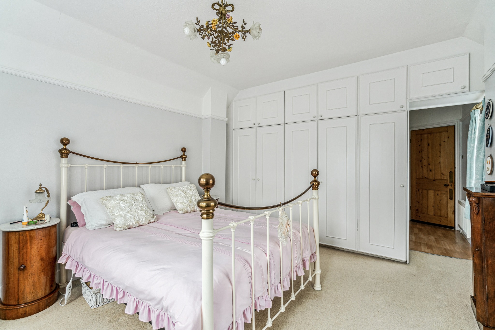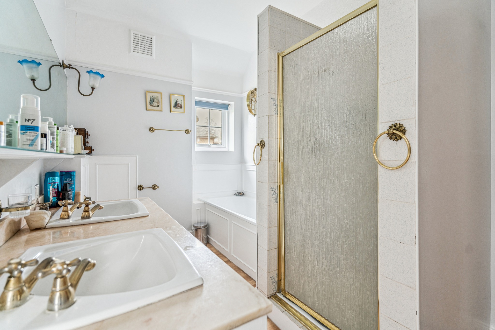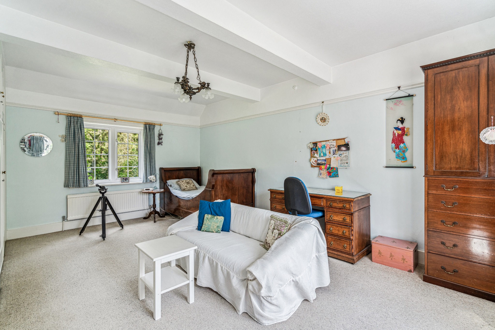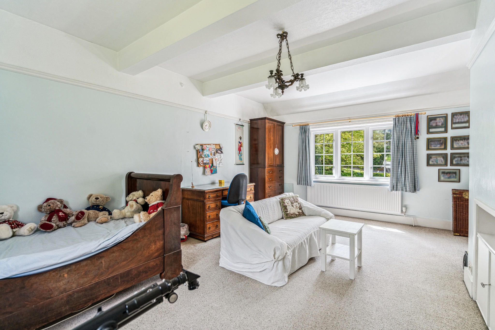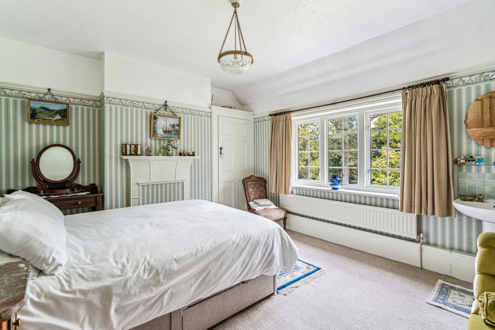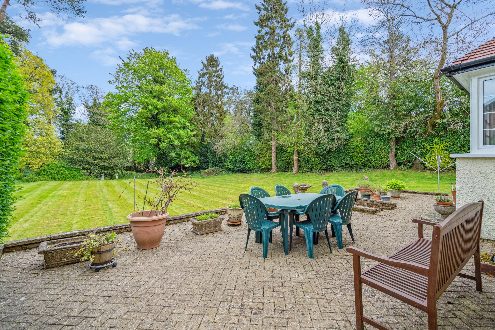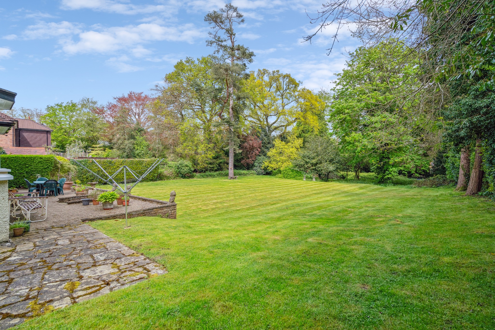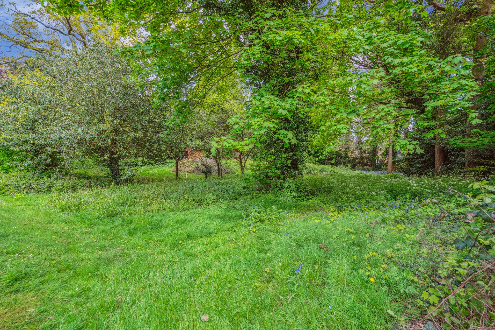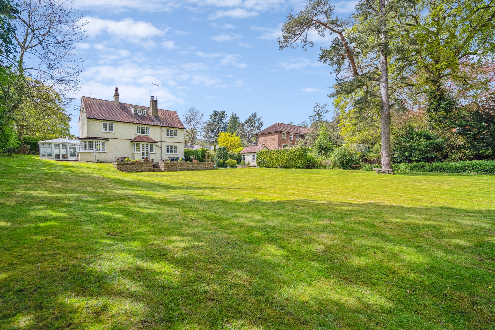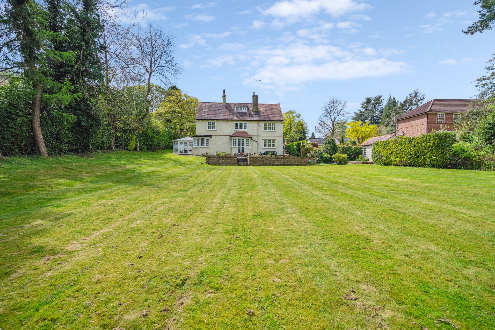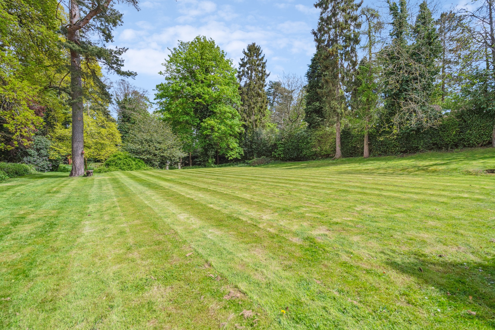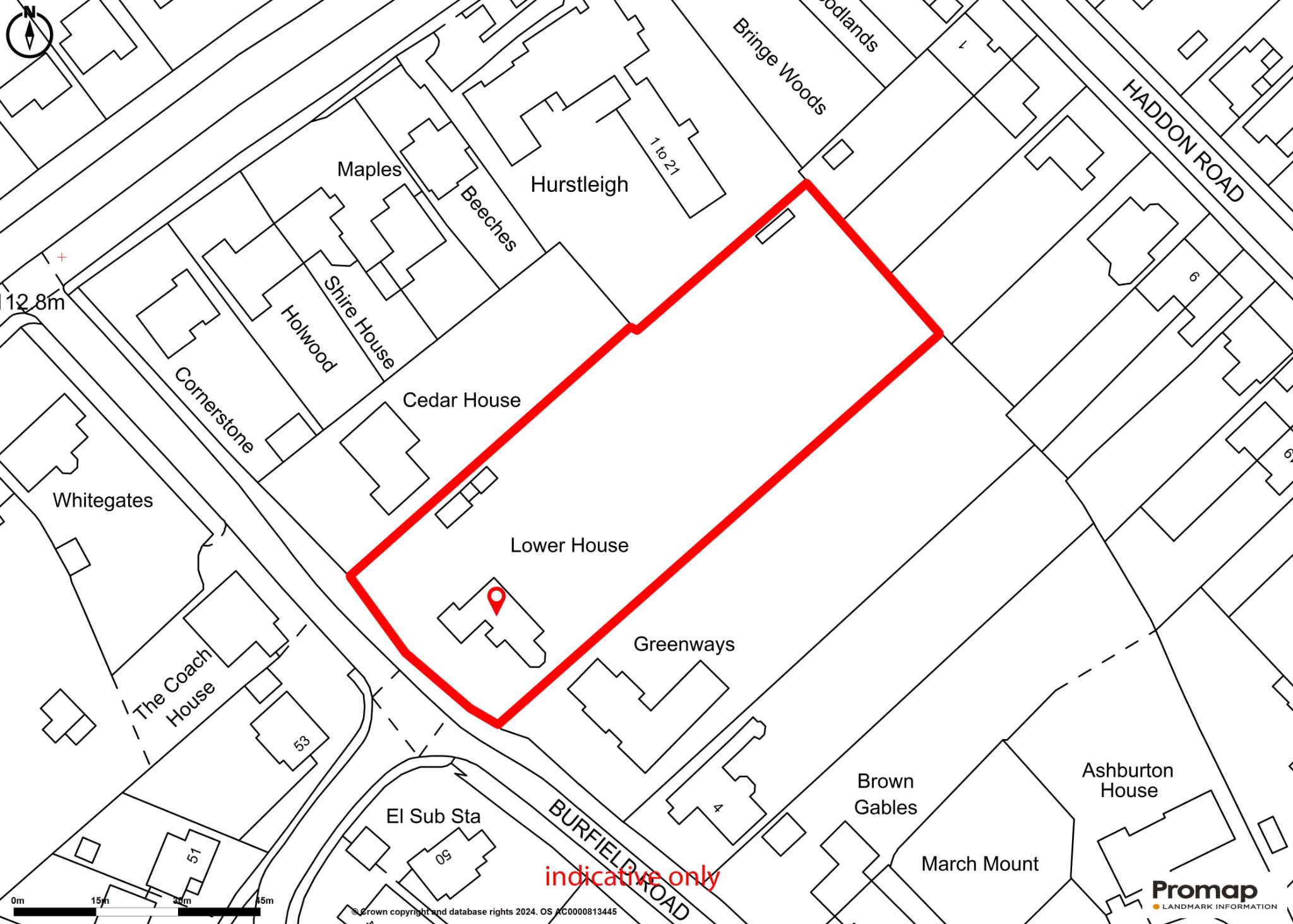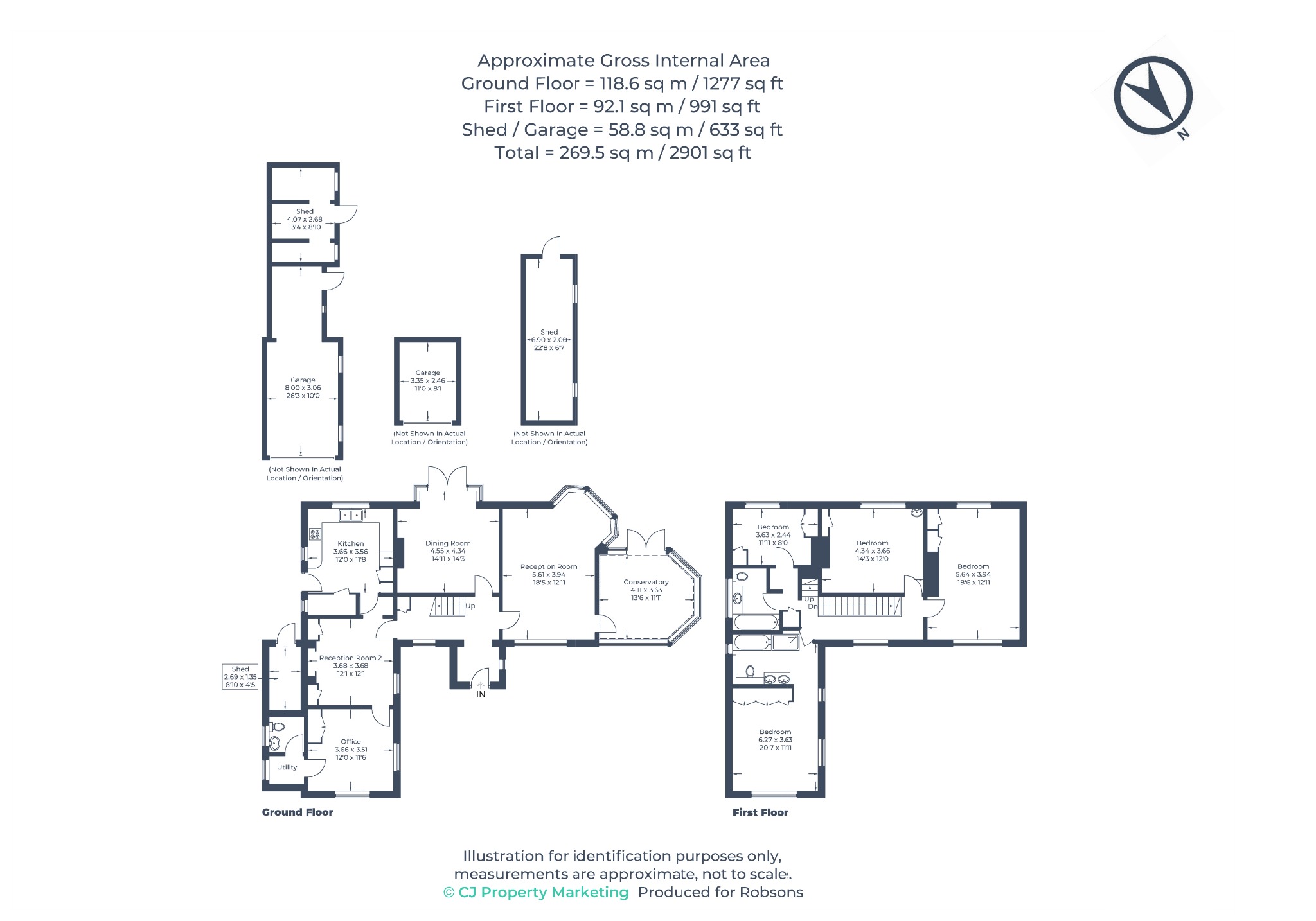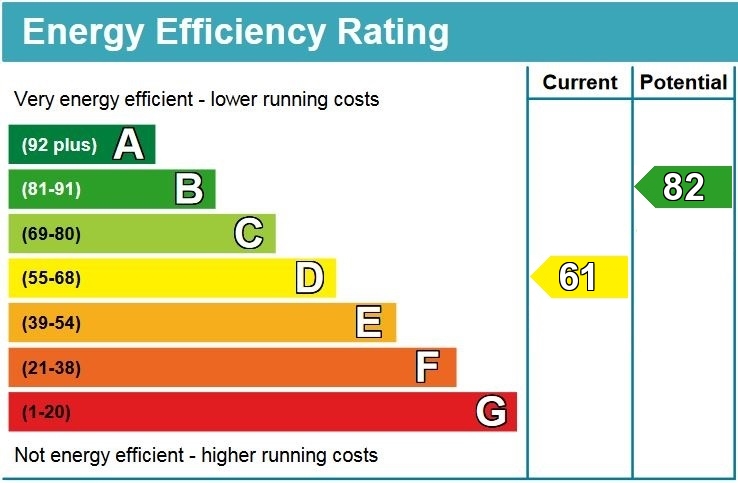Property Summary
Property Features
- TWO RECEPTION ROOMS
- DINING ROOM
- KITCHEN/UTILITY ROOM & GUEST WC
- OFFICE
- CONSERVATORY
- PRINCIPAL BEDROOM WITH ENSUITE
- THREE FURTHER BEDROOMS & FAMILY BATHROOM
- SPACIOUS LOFT
- EXTENSIVE & SECLUDED REAR GARDEN
- OFF-STREET PARKING
Full Details
A substantial four bedroom, two bathroom, five reception room detached family home set on a mature plot of approximately 1.06 acres with a frontage of around 125' and a garden extending to 297'.
The ground floor comprises an entrance hallway providing access to all the main living areas. There is a spacious reception room with dual-aspect windows and a beautiful feature fireplace, leading to a light and bright conservatory with French doors opening out to the garden. The dining room also boasts a feature fireplace and overlooks the garden. The well-equipped kitchen offers a variety of base and eye level units, integrated appliances, room for a small dining table and chairs and a door out to the garden.
Completing the ground floor is a second reception room, an office and a utility/guest WC.
To the first floor is a principal bedroom with fitted wardrobes, an ensuite bathroom with bath tub, shower cubicle and his and her basins, three further well-appointed bedrooms, all benefitting from fitted wardrobes and a family bathroom.
Externally, this fantastic home features an extensive and secluded rear garden, laid to lawn with tall established tree and shrub borders that provide a level of privacy and a patio area to enjoy outside dining. The garden has been used as a tennis and croquet lawn by the owners. To the front is a driveway providing off-street parking & beautiful gardens.
Tenure: Freehold
Local Authority: Three Rivers District Council
Council Tax: G
Energy Efficiency Rating: D

