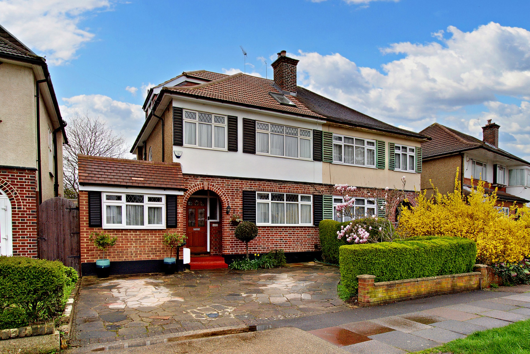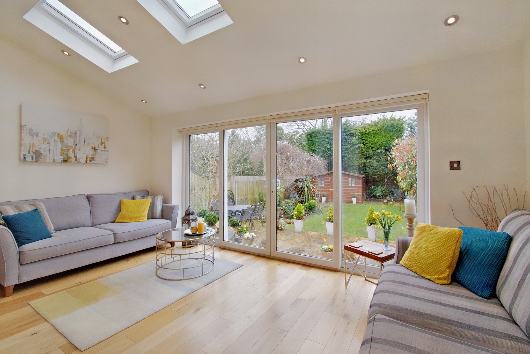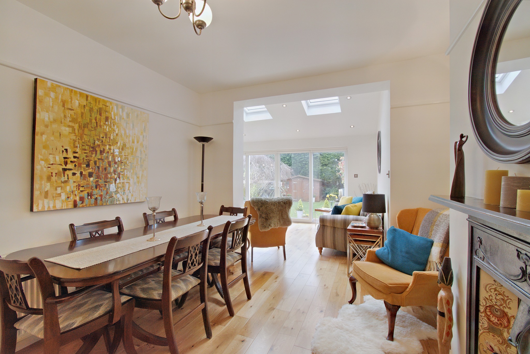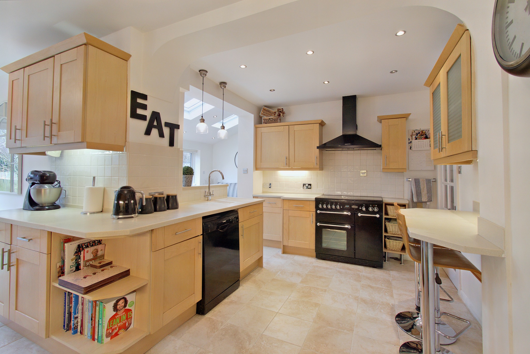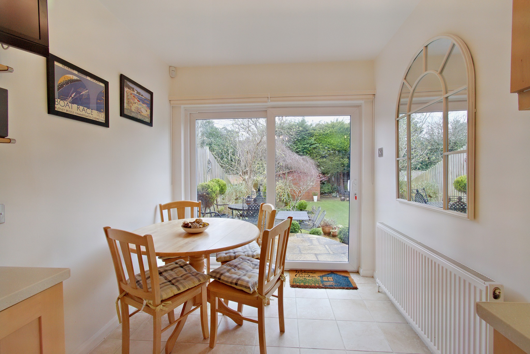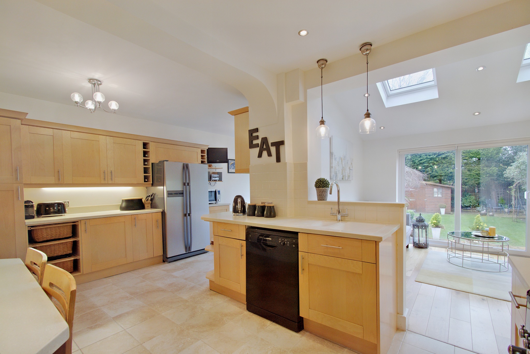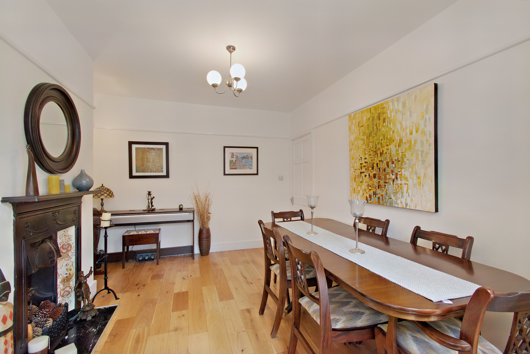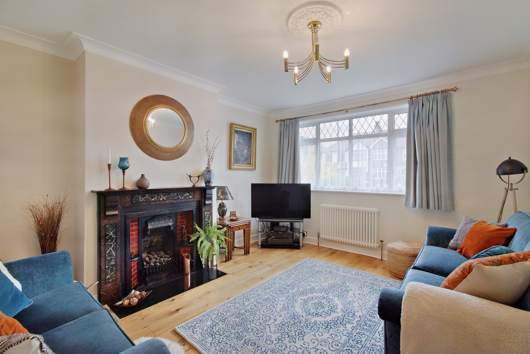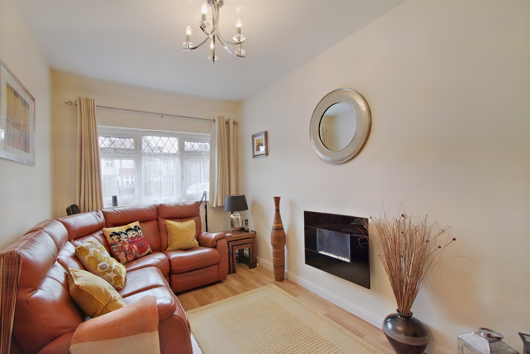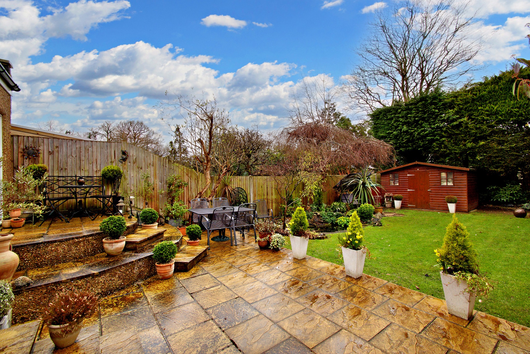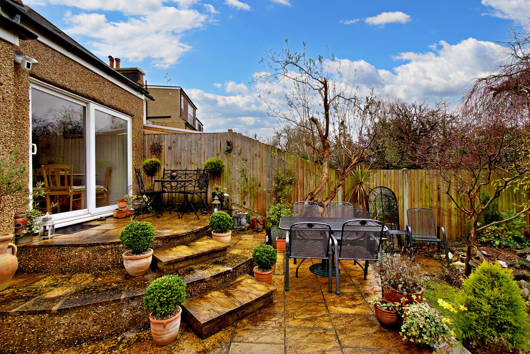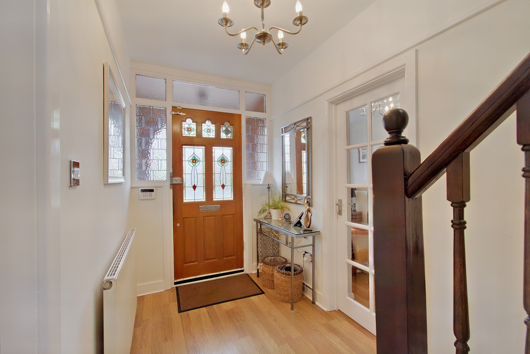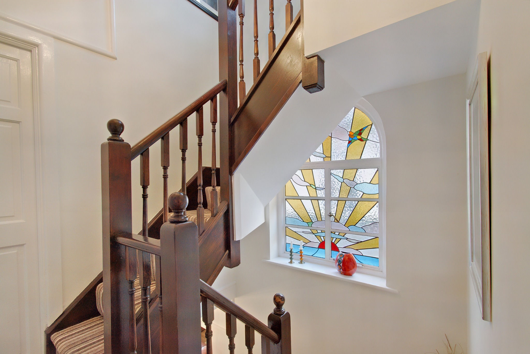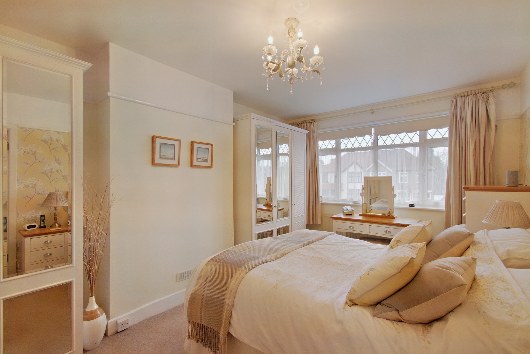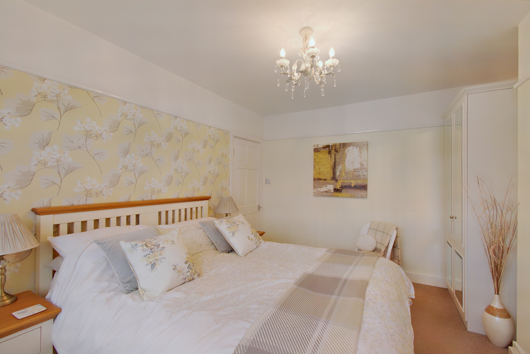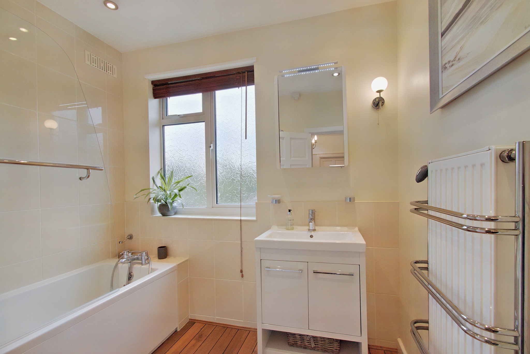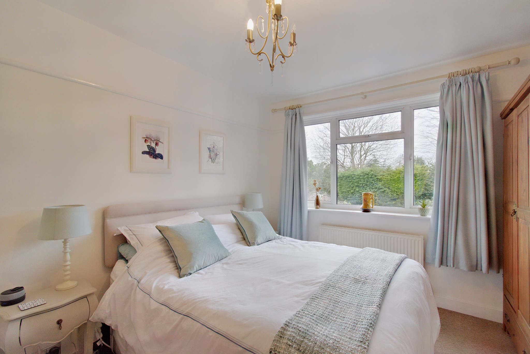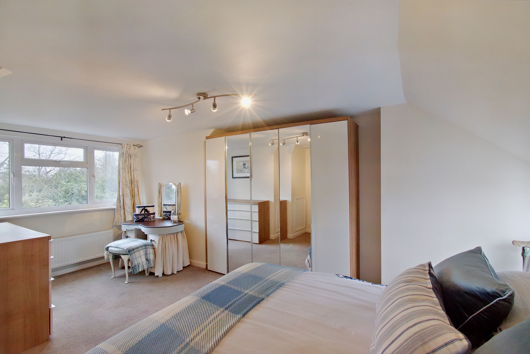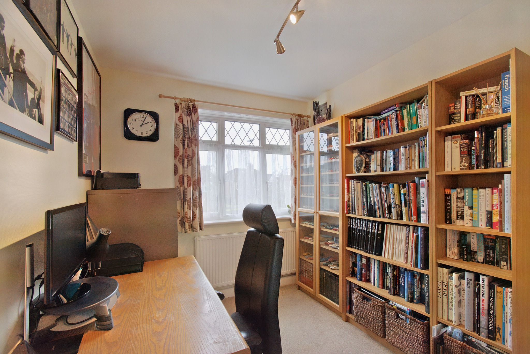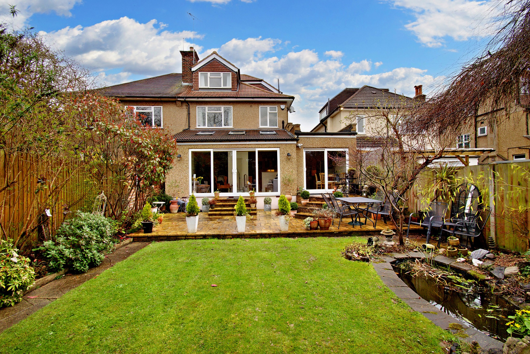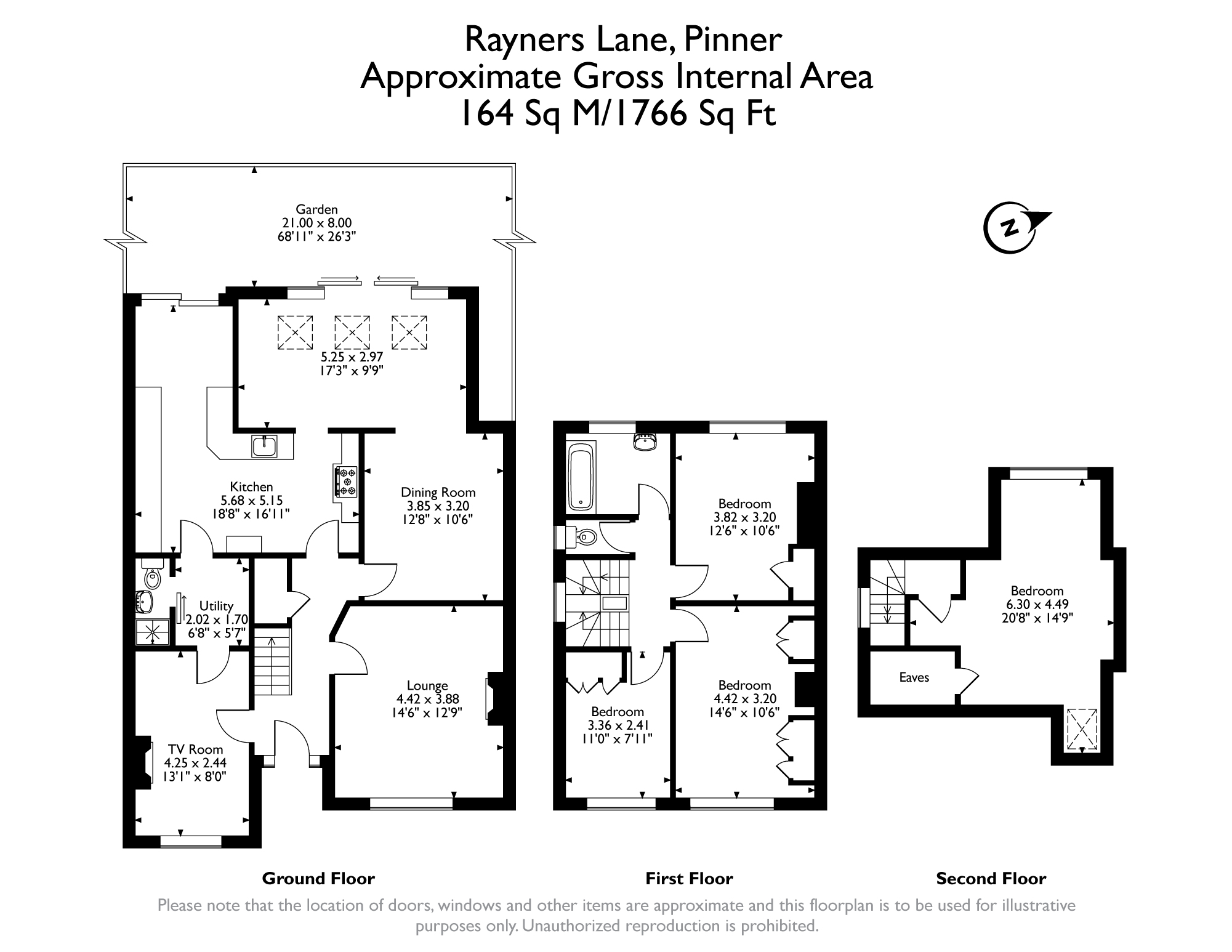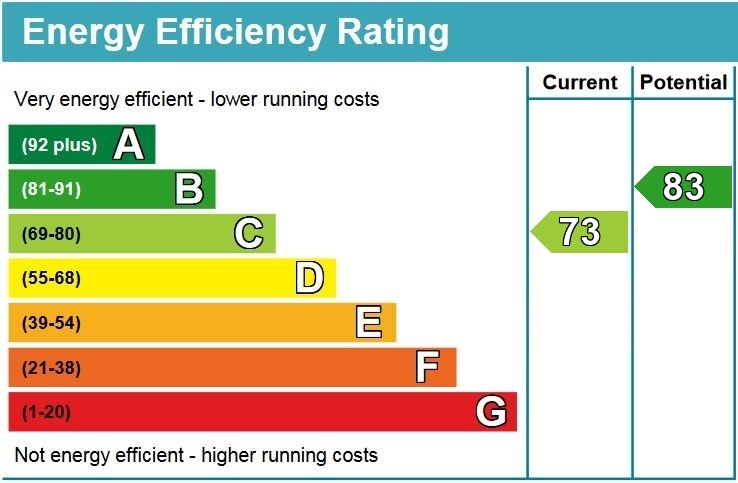Property Summary
Property Features
- Entrance Hallway
- Four Reception Rooms
- Impressive Kitchen / Breakfast Room
- Utility Room
- Ground Floor Shower Room & WC
- Four Generous Double Bedrooms
- Luxury Family Bathroom
- Attractive Rear Garden
- Off-Street Parking
- Scope to Further Extend (STPP)
Full Details
A beautifully presented four/five bedroom, extended home offering modern interiors throughout, with character features adding charm and sophistication. This fantastic property has a semi open-plan layout to the ground floor creating the ideal space for families, with a versatile layout allowing you to adapt the property to suit your needs.
The ground floor comprises an inviting entrance hallway with a useful store/cloak cupboard. There are four generous reception rooms, one front aspect that is currently utilised as the lounge, a separate dining room that flows on to a stunning, light-filled family room, and a TV room that can alternatively be used as a study or a fifth bedroom with an adjoining shower room. An impressive kitchen/breakfast room offers a range of fitted units that provide ample storage space, with a dining area and a breakfast bar. Completing the ground floor is a utility room and a ground floor shower room & WC.
To the first floor there are three attractive double bedrooms with fitted wardrobes, and a luxury family bathroom with a separate WC. The second floor hosts an additional, large double bedroom with access to eaves storage space.
Externally this property features a well-presented rear garden that is part patio and part lawn with a variety of shrubs and flowers. To the front there is a driveway providing off-street parking for multiple cars.
Situated off Marsh Road just a short distance from Pinner High Street and a choice of shopping facilities, restaurants, coffee houses and popular supermarket. For commuters, nearby Pinner Station offers a regular service into London via the Metropolitan Line, with a number of local bus routes also available. The area is well served by local schooling, children's parks/playgrounds and recreational facilities including Pinner Village Gardens that backs the property.
Tenure: Freehold
Local Authority London Borough of Harrow
Council Tax: Band E
Energy Efficiency Rating: Band C

