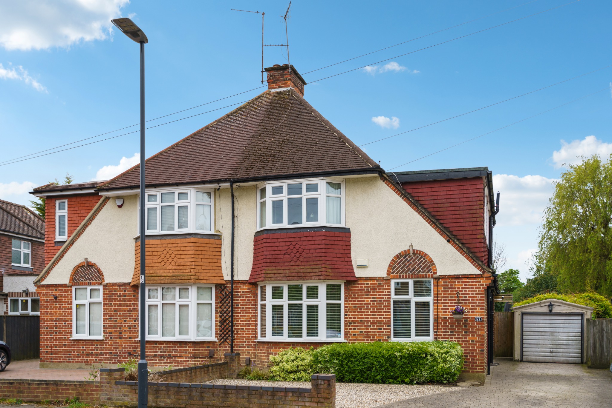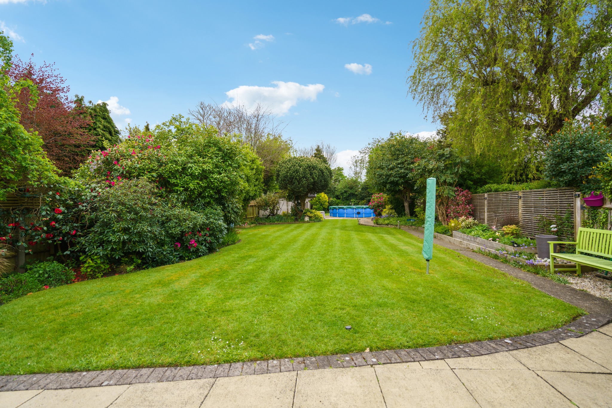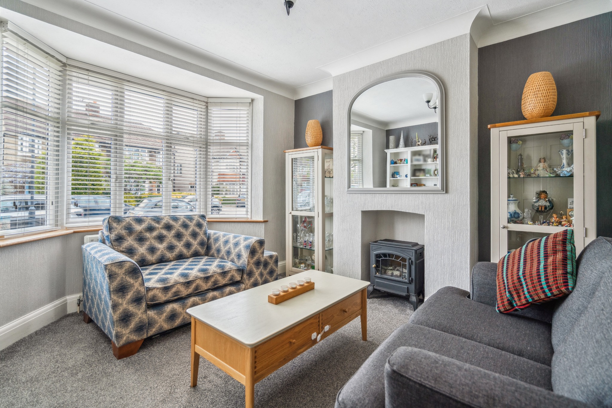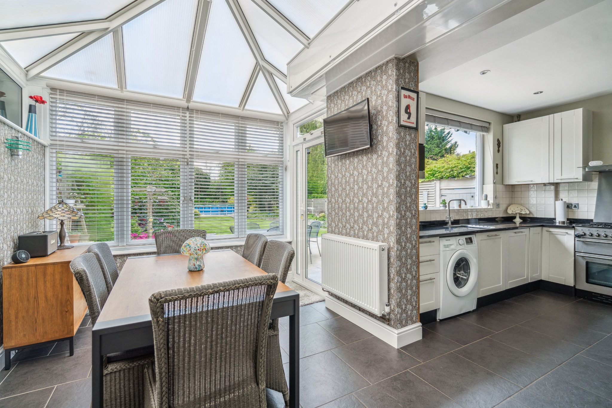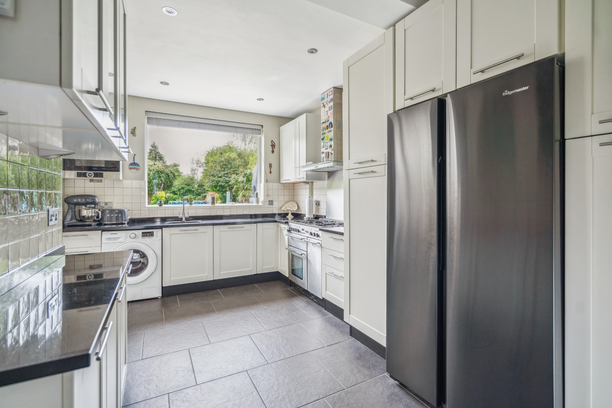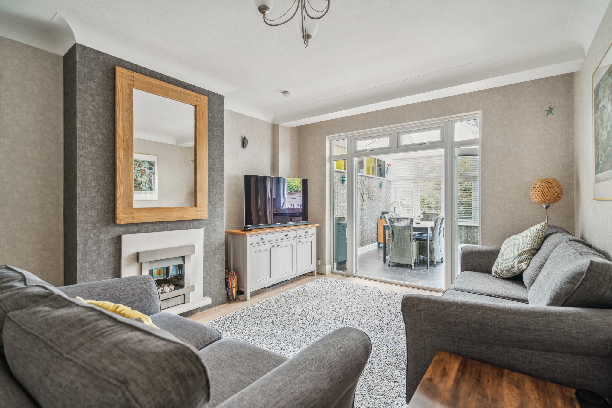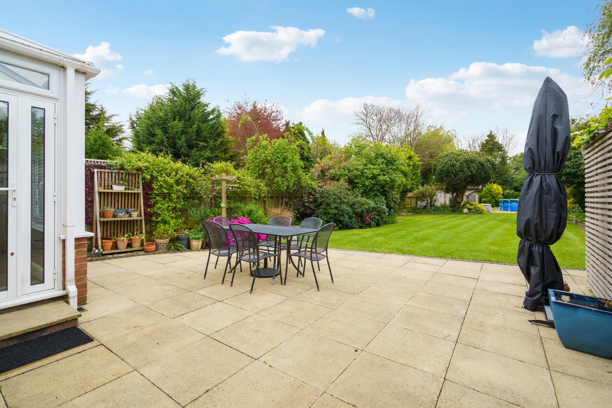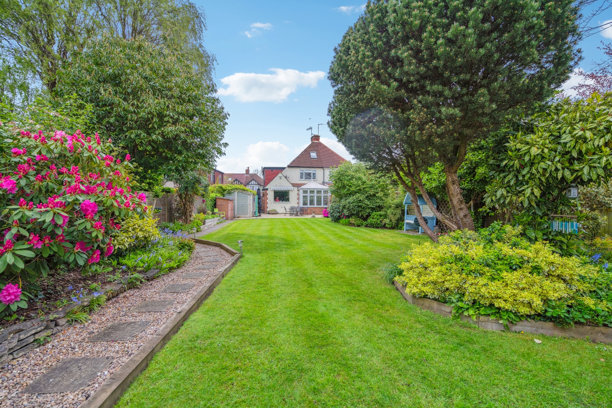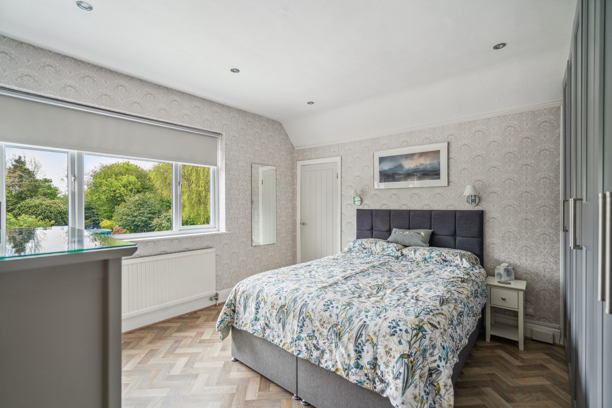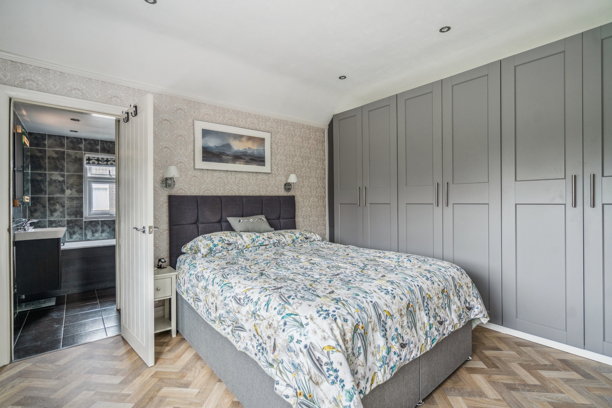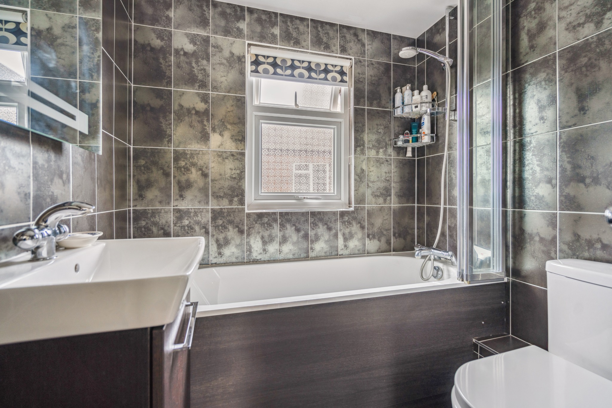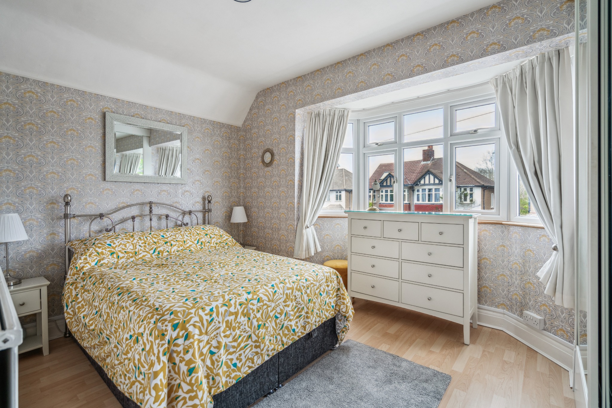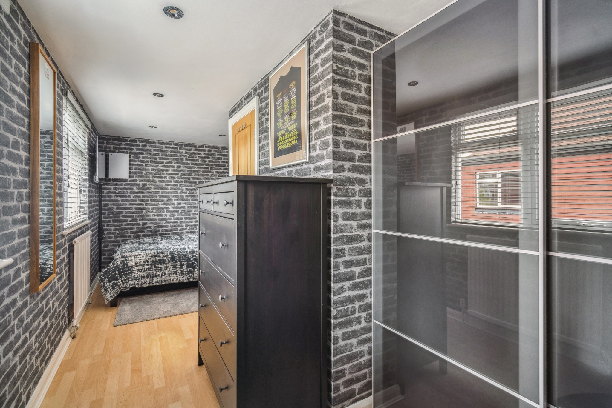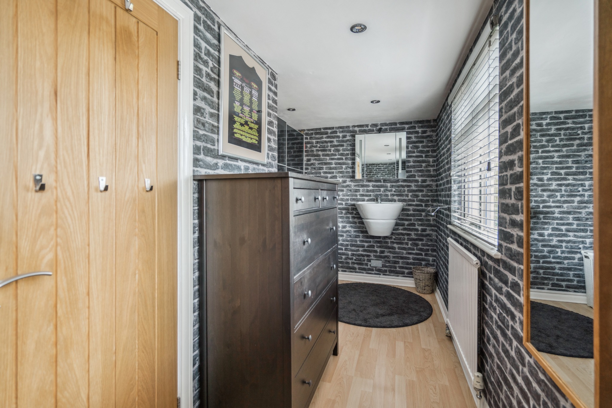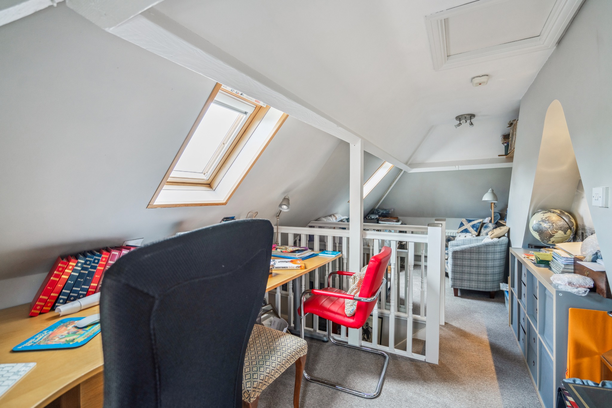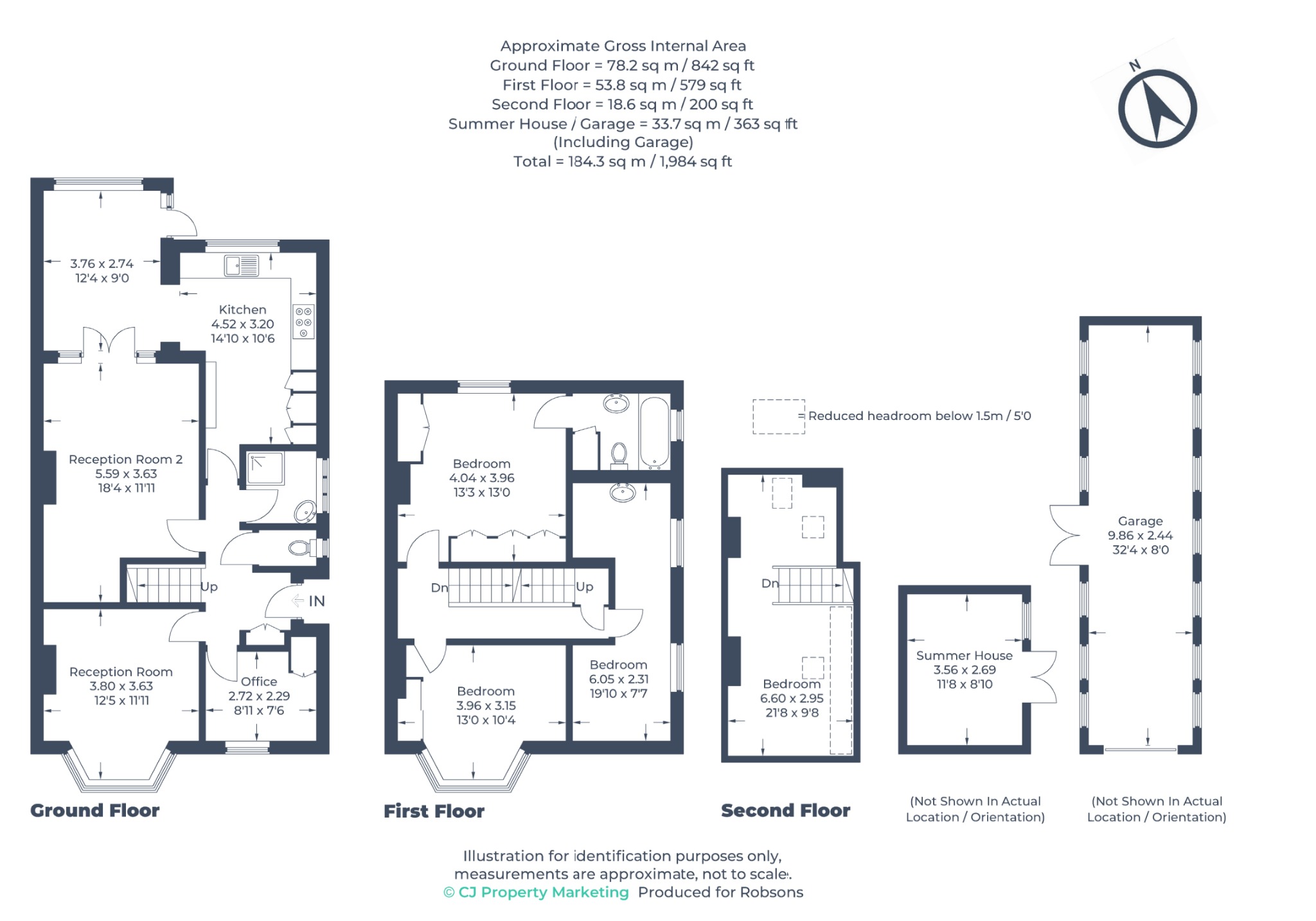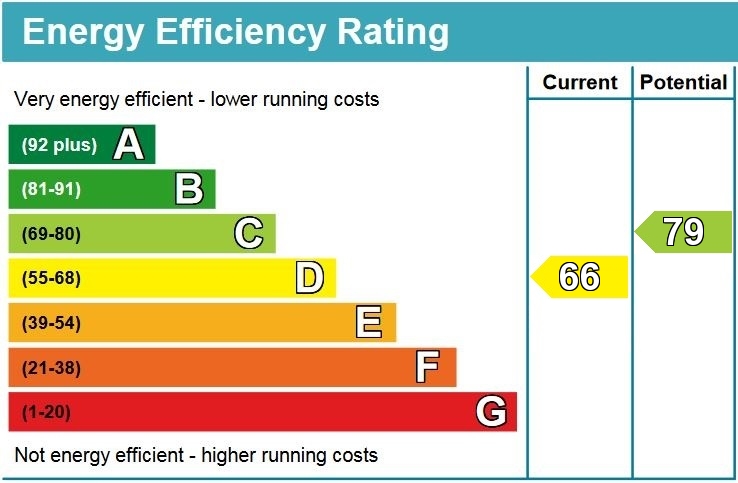Property Summary
Property Features
- Entrance Hallway
- Two Reception Rooms
- Well-Equipped Kitchen
- Study
- Ground Floor Family Shower Room & WC
- Principal Bedroom with En-Suite
- Three Further Bedrooms
- Stunning Rear Garden
- Summer House
- Off-Street Parking & Garage
Full Details
A beautifully presented four-bedroom, two-bathroom extended family home with an attractive rear garden and off-street parking, perfectly placed for a choice of local high streets, schools and excellent transport links.
The ground floor comprises a front-aspect sitting room, a generous study, a large lounge with adjoining doors through to a light-filled dining room, and a well-equipped fitted kitchen. The kitchen opens up off the dining room, creating a great social space, with access also available from the main hallway. Completing the ground floor is a family shower room with a separate WC.
To the first floor there are three well-appointed double bedrooms with one benefiting from a luxury en-suite bathroom, with an additional bedroom located on the second floor.
This desirable home boasts a stunning rear garden that has been beautifully maintained, with a manicured lawn and a sizeable patio area. The garden is bordered by established shrubs and flowerbeds, with a summer house to the rear, allowing you to enjoy the garden all year round,
Situated between Lyncroft Avenue and Cannon Lane, this property is just a short distance from Pinner High Street and a variety of shopping facilities, restaurants, coffee houses and popular supermarkets. Eastcote and Rayners Lane High Streets are equally close and offer an alternative choice of shopping facilities and restaurants. For commuters, the Metropolitan Line is available at Pinner Station and offers a frequent service into London. There are also Eastcote and Rayners Lane stations nearby that provide the Piccadilly Line services as well as the Metropolitan Line.
The area is well served by primary and secondary schooling with Cannon Lane Primary and Pinner High School just moments away, as well as children’s parks/play areas and recreational facilities.

