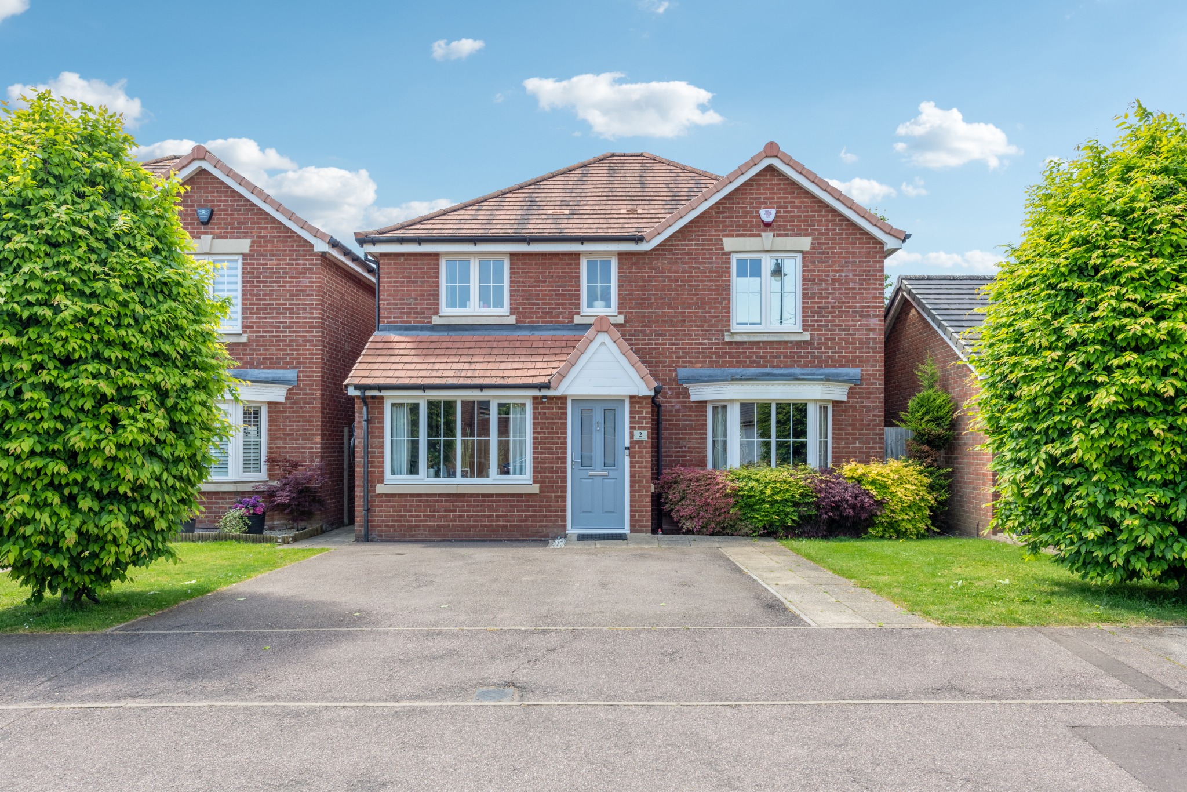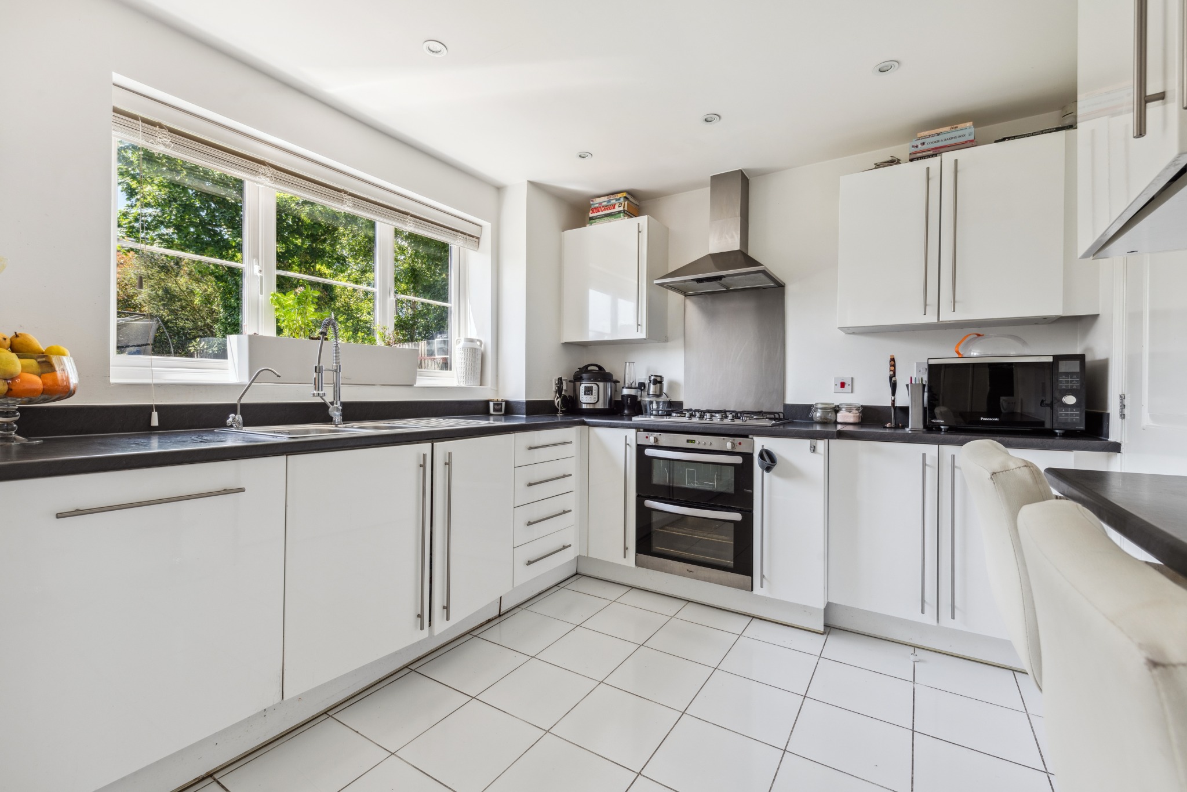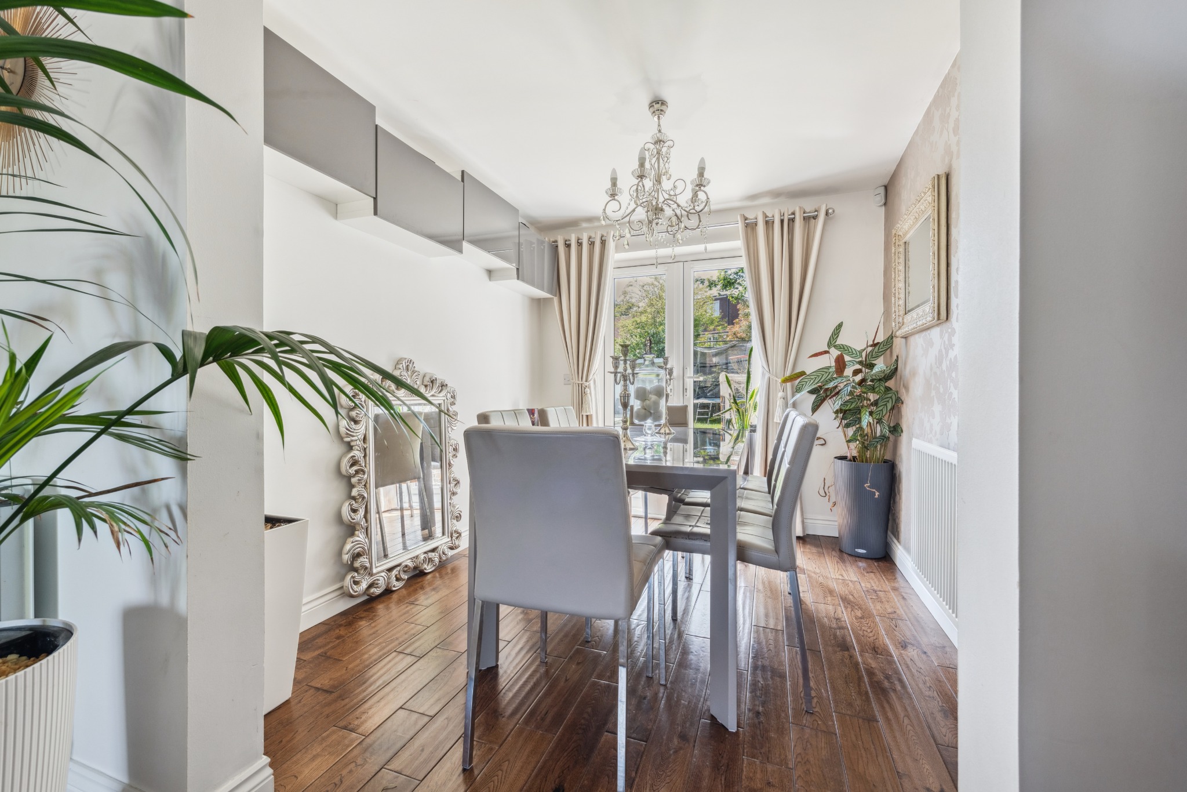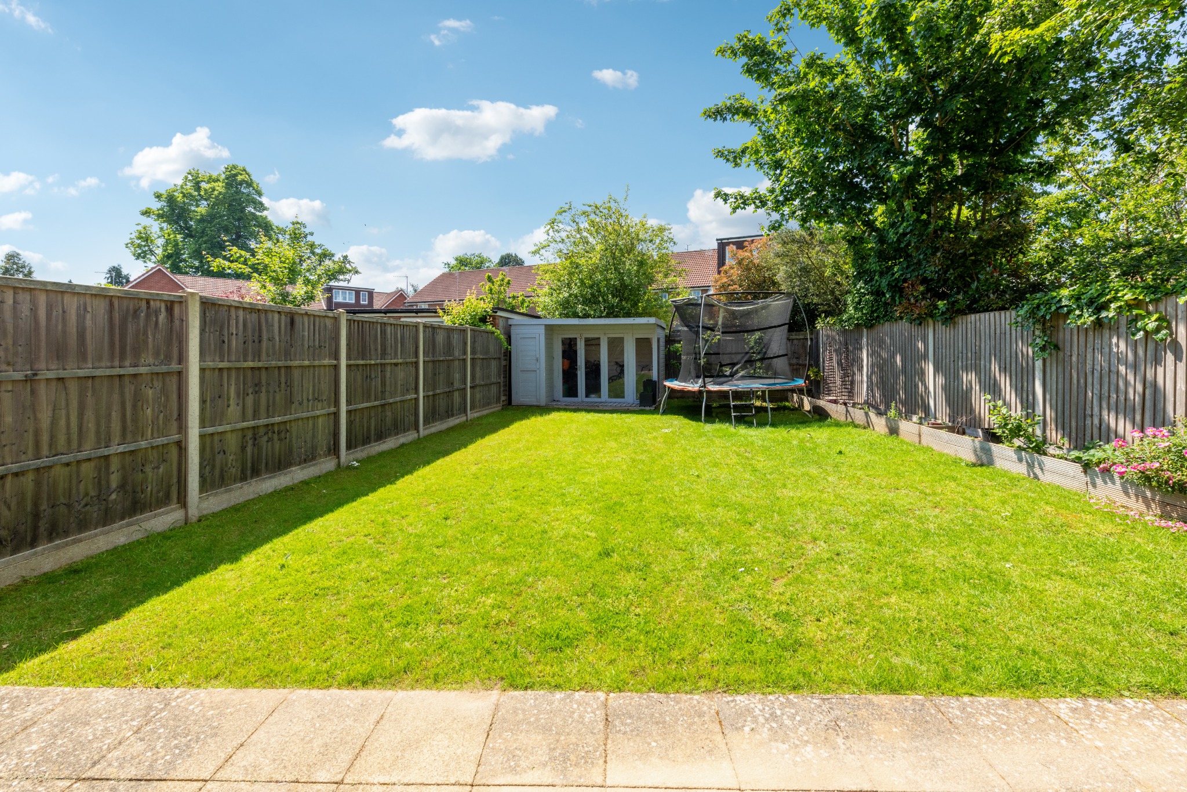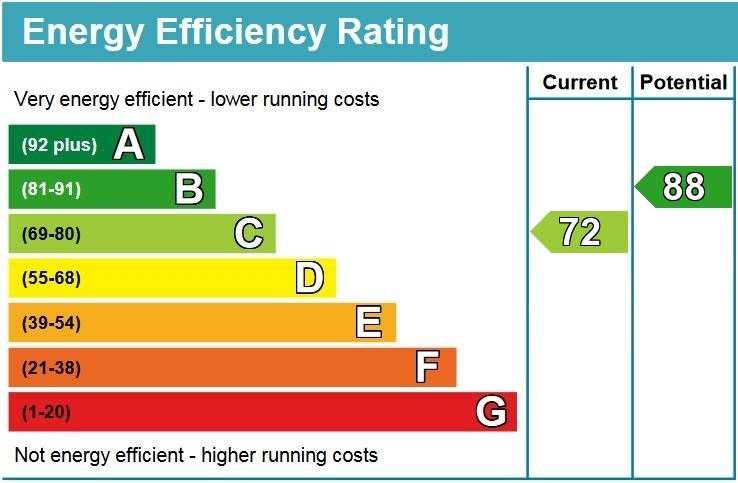Property Summary
Property Features
- SITTING ROOM & DINING ROOM
- STUDY
- KITCHEN & UTLITY ROOM
- GUEST WC
- PRINCIPAL BEDROOM WITH ENSUITE
- THREE FURTHER BEDROOMS
- FAMILY BATHROOM
- ATTRACTIVE REAR GARDEN & OFF-STREET PARKING
Full Details
Located within "Merchant Taylors Development" in Croxley Green is this fabulous four-bedroom, two-bathroom detached home, beautifully presented both inside and out, with modern interiors, an attractive rear garden and off-street parking. This property has planning in place for a single storey rear extension.
Upon entering the property, there is a welcoming hallway with stairs to the first floor. There is a light-filled front-aspect sitting room with a bay window that effortlessly flows through to a dining room with French doors opening out to the garden. The modern kitchen features tasteful, white gloss units offering ample storage space, integrated appliances and a breakfast bar. Adjoining the kitchen is a utility room with access to the garden and a guest WC.
Completing the ground floor is a study/play room.
To the first floor there are four well-appointed bedrooms, all benefitting from fitted wardrobes, a family bathroom and a shower room, both with under sink storage. Externally, this lovely family home boasts a well-maintained rear garden, laid to lawn with a patio area to enjoy outside dining and a summer house. To the front there is a driveway providing off-street parking and side access to the rear garden.
Tenure: Freehold
Local Authority: Three Rivers District Council
Council Tax: F
Energy Efficiency Rating: C

