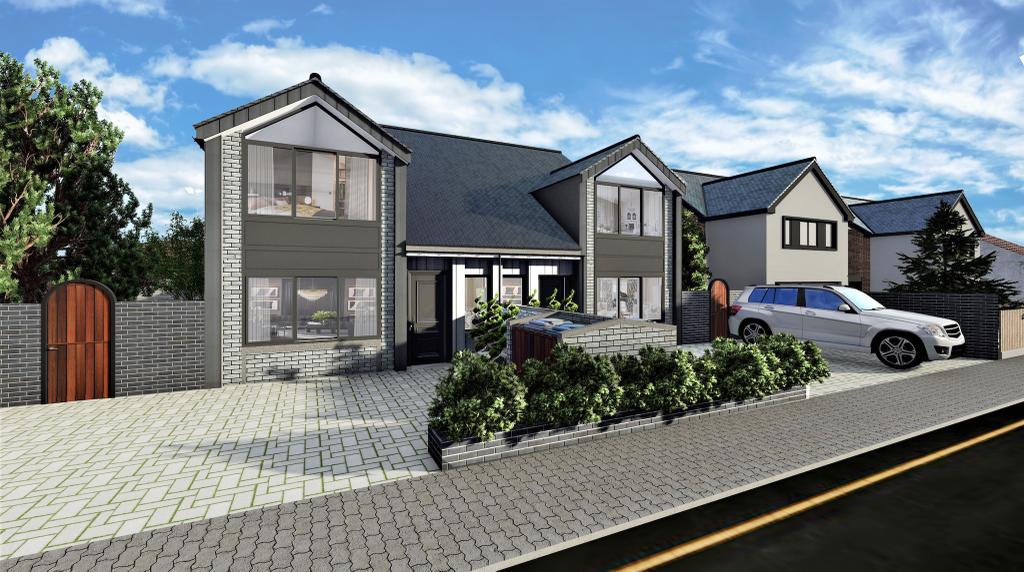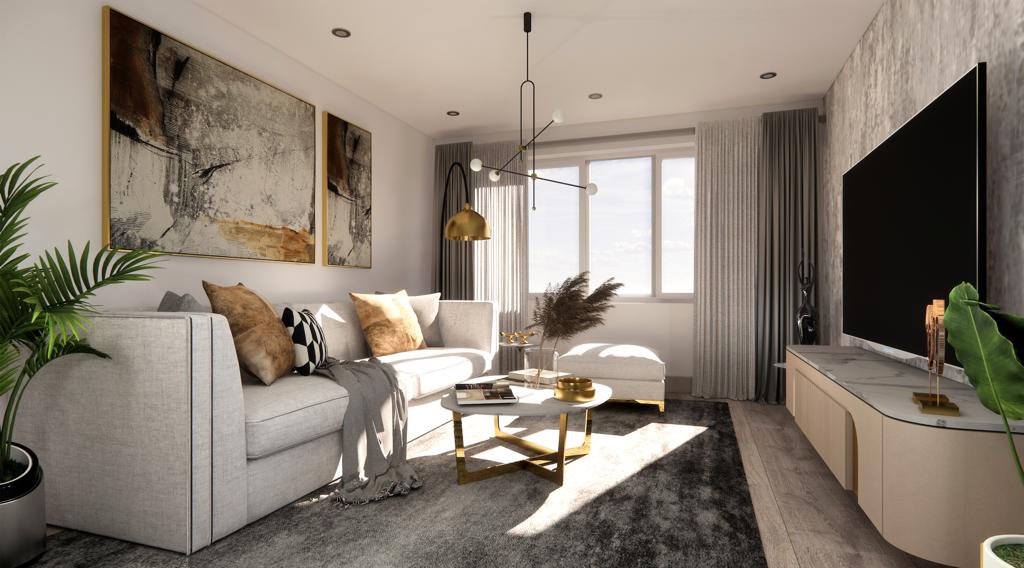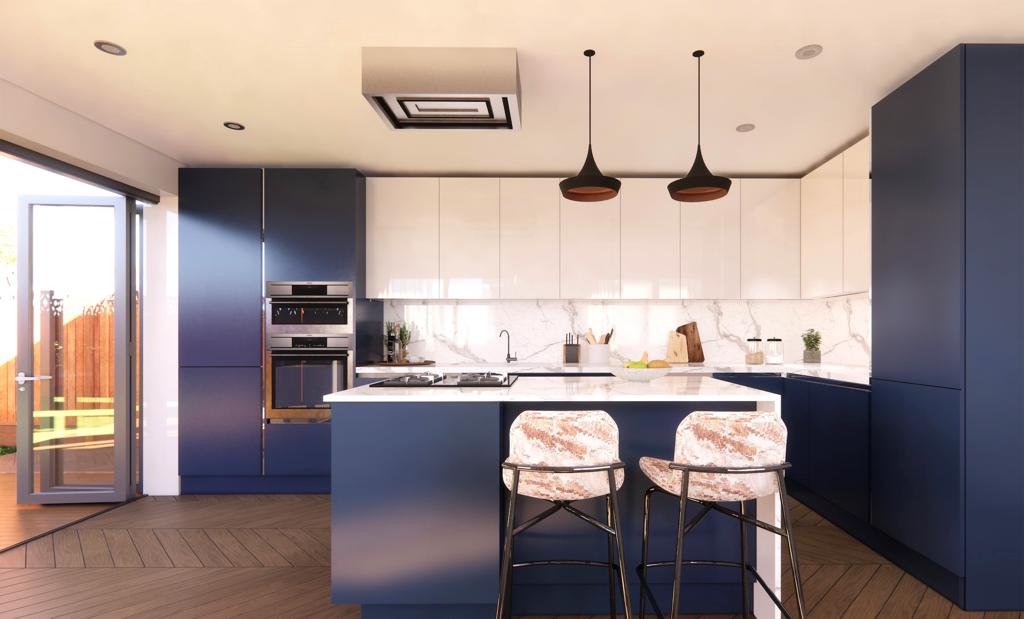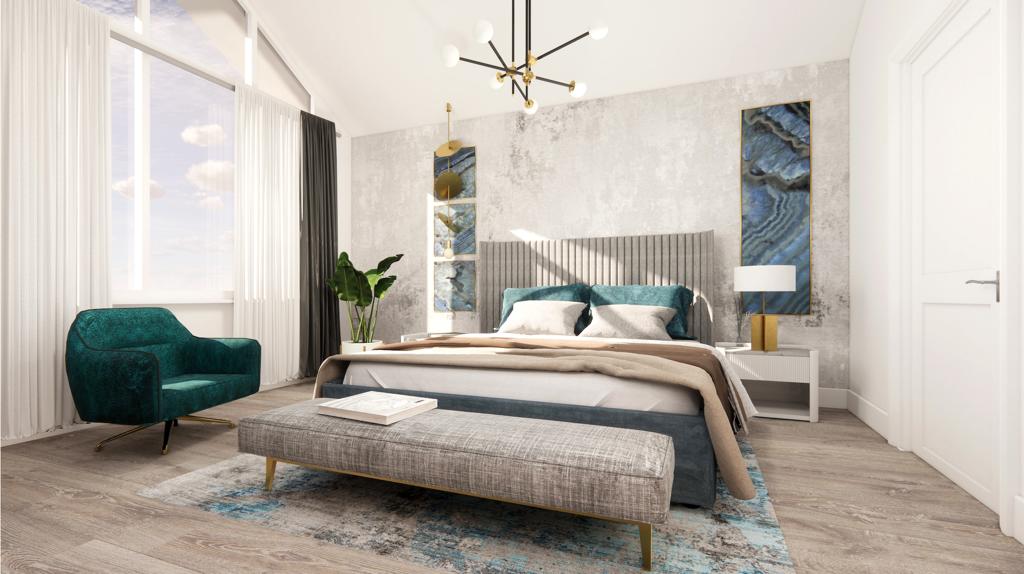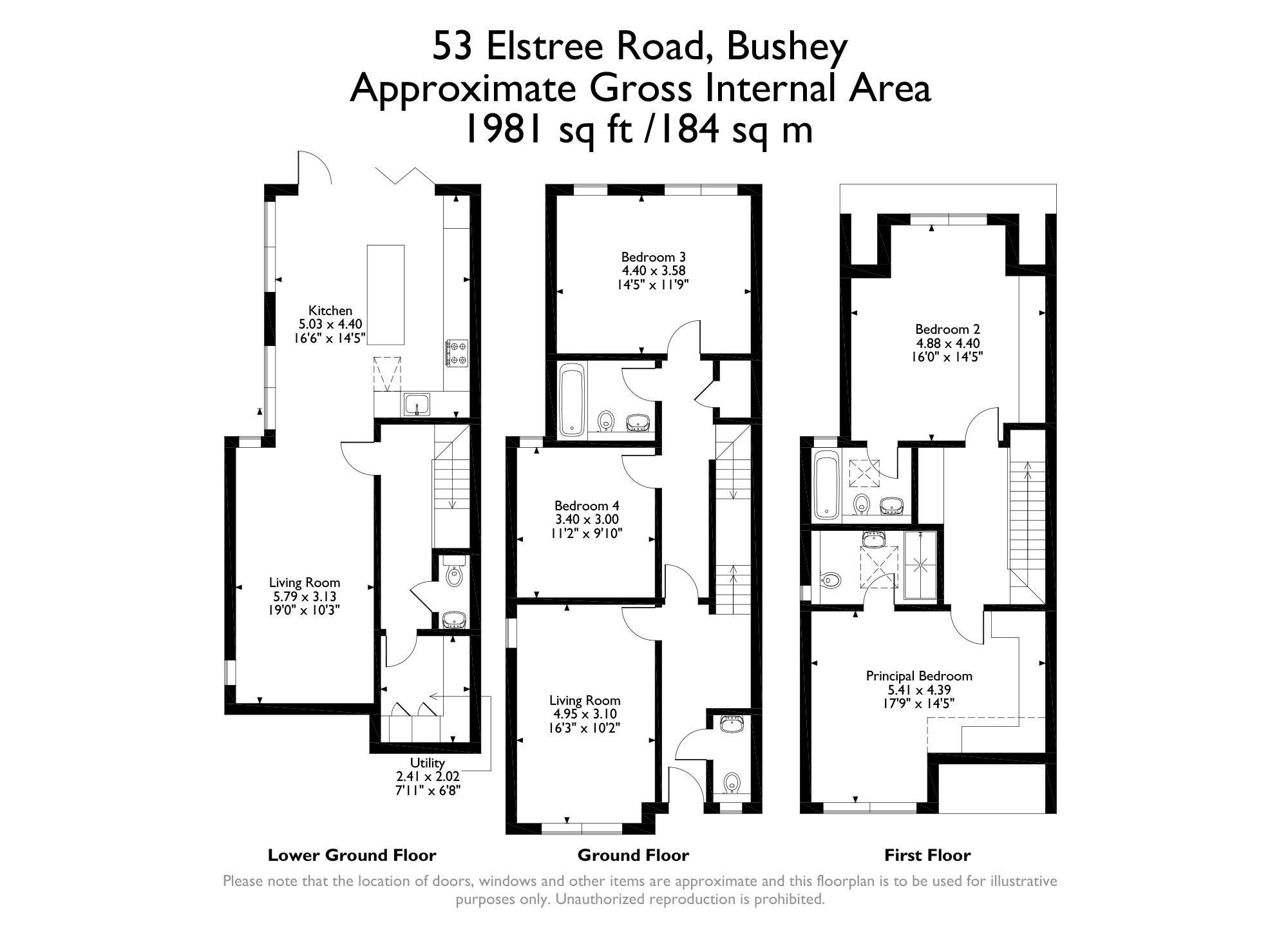Property Summary
Property Features
- LUXURY KITCHEN & FAMILY ROOM TO LOWER GROUND FLOOR WITH DOUBLE DOORS LEADING TO GARDEN
- FITTED UTILITY ROOM TO LOWER GROUND FLOOR
- BOSCH INTEGRATED APPLIANCES
- LIVING ROOM TO GROUND FLOOR
- PRINCIPLE BEDROOM WITH FITTED WARDROBES & ENSUITE SHOWER ROOM TO 1ST FLOOR
- GUEST CLOAKROOM GROUND FLOOR
- GUEST SUITE TO 1ST FLOOR & BEDROOM 3, BEDROOM/STUDY & BATHROOM TO GROUND FLOOR
- CAR 6 CABLING
- HIGH EFFICIENCY GAS CENTRAL HEATING BOILER WITH PRESSURISED HOTWATER STORAGE SYSTEM
- BUILDZONE 10 YEAR BUILD WARRANTY
Full Details
These two brand new family homes provide the perfect backdrop to raise families
within one of Hertfordshire's most desired locations, offering village charm in the rural
suburbs.
These properties provide the definitive answer to modern living with country
charm. The architecture is in keeping with the local character, while the interiors reveal
sleek, contemporary comfort and beautifully designed, practical and flexible living space.
Throughout the design and build quality and energy-efficiency have been the guiding
principles. This home is equipped with low-energy appliances, high performance materials
together with media and communications that allow you to work from home and to
effortlessly entertain your friends and guests.
These homes are conveniently situated close to local shops, restaurants and cafes.
Additionally Bushey Spire private hospital, places of worship and Hartsbourne Golf
and Country Club are all within the area. Bushey also offers excellent transport links to
London, Watford and the M1 motorway.Bushey Heath is easily accessible to central
London via Bushey Mainline Silverlink station and the Jubilee line from Stanmore, which
also connects directly to the West End. Junction 5 of the M1 and Junction 19 of the
M25 provide excellent connections to London, Heathrow Airport and the UK motorway
network. Some of the finest private and state schools are also easily accessible to this
location.
DISCLAIMER
Floorplans shown are for approximate measurements only & may vary within
a tolerance of 5%. The information in this document are indicative (including the CGI's and plans)
and are intended to act as a guide only. These particulars should not be relied upon as accurately describing any of
the specific matters under the Consumer Protection Regulations 2014. This information
does not constitute a contract or warranty. The dimensions given on plans are subject to
minor variations and are not intended to be used for carpet sizes, appliance sizes or items
of furniture. Not all domestic appliances have an EU energy label

