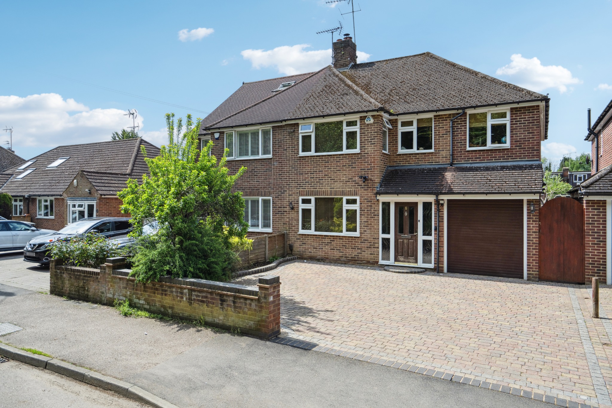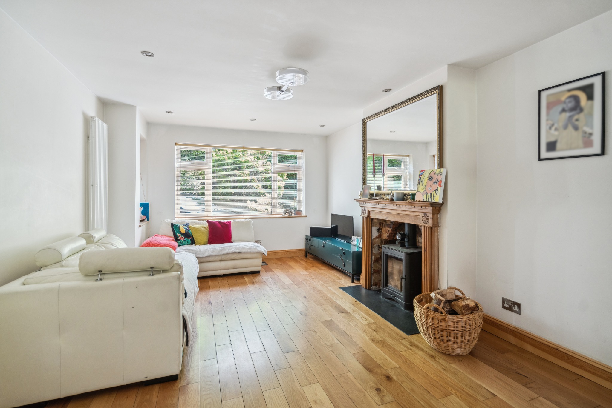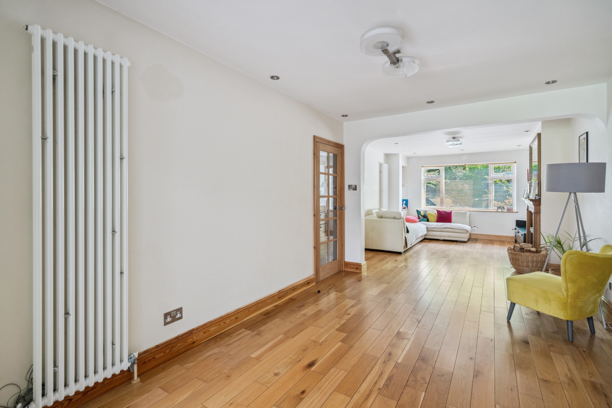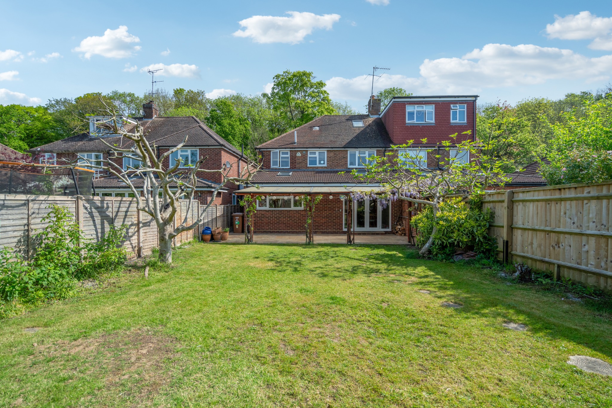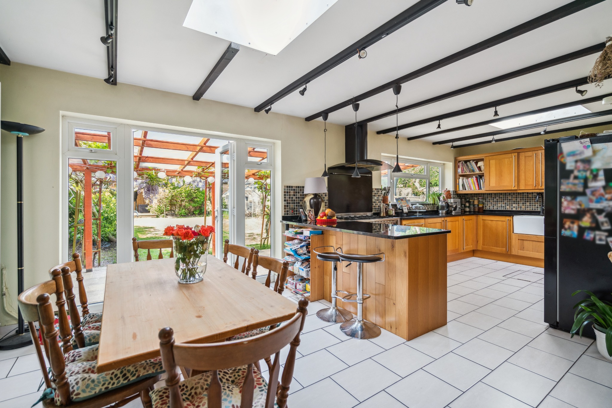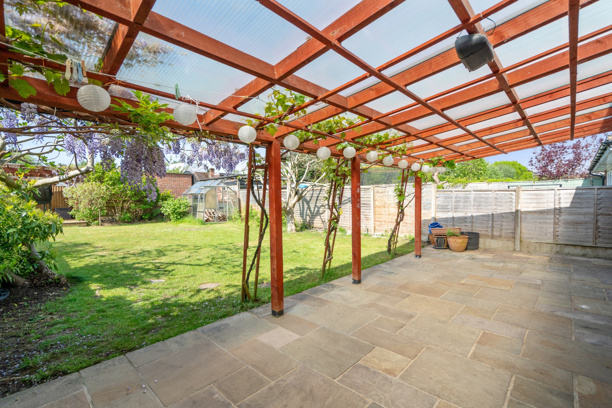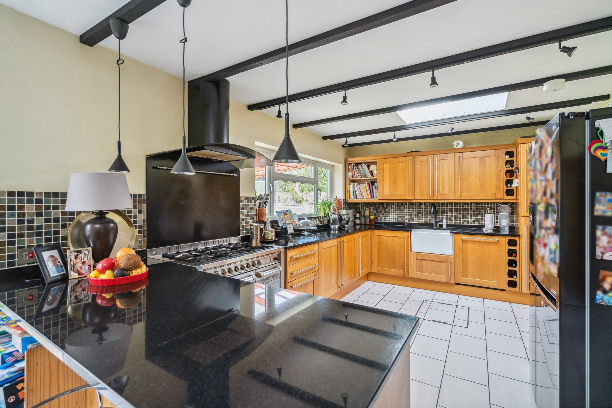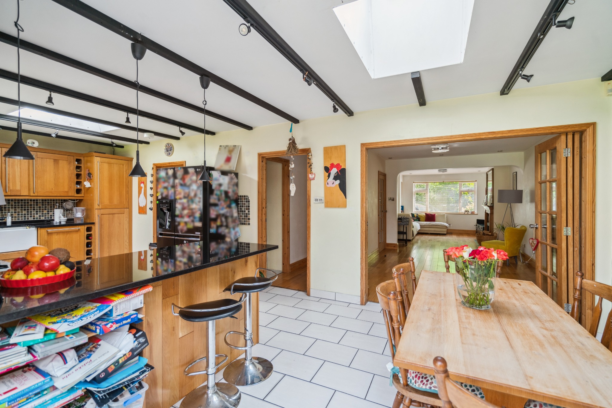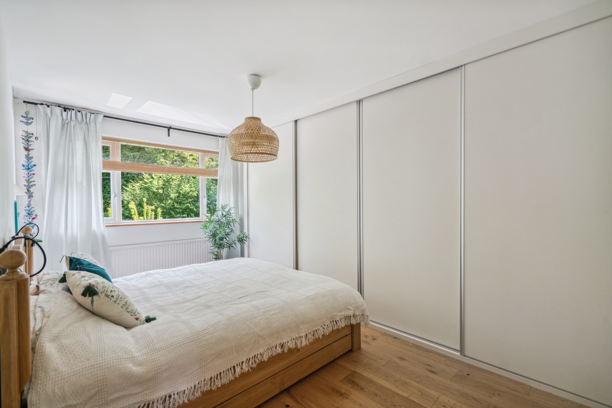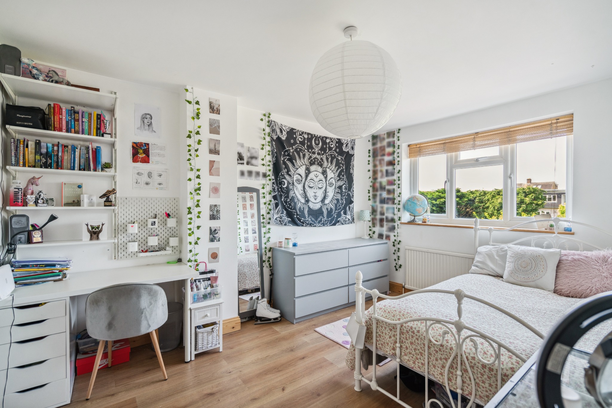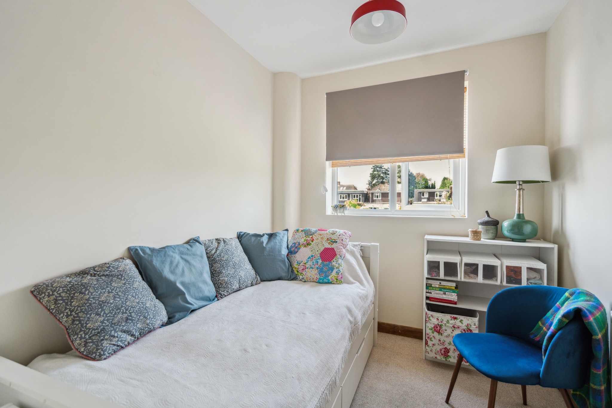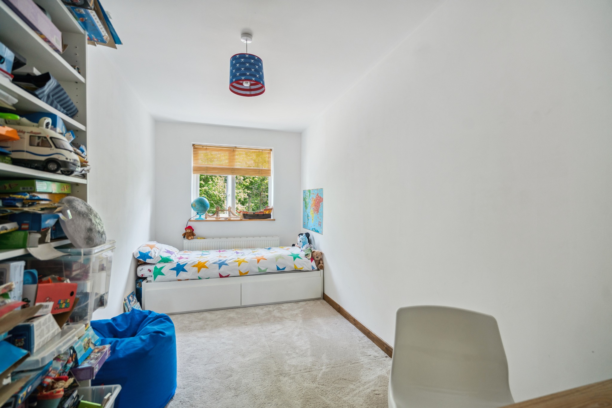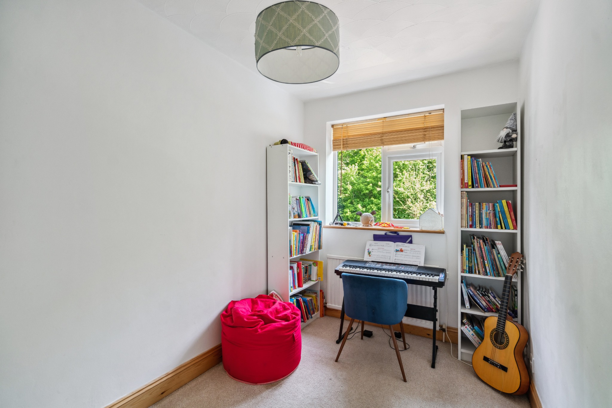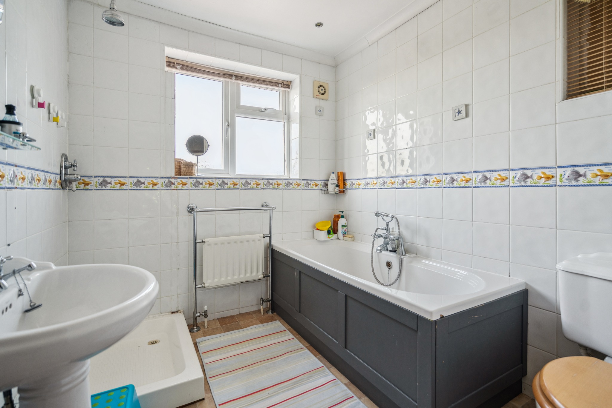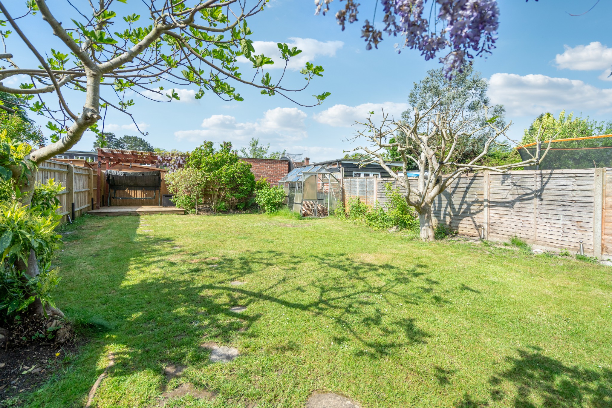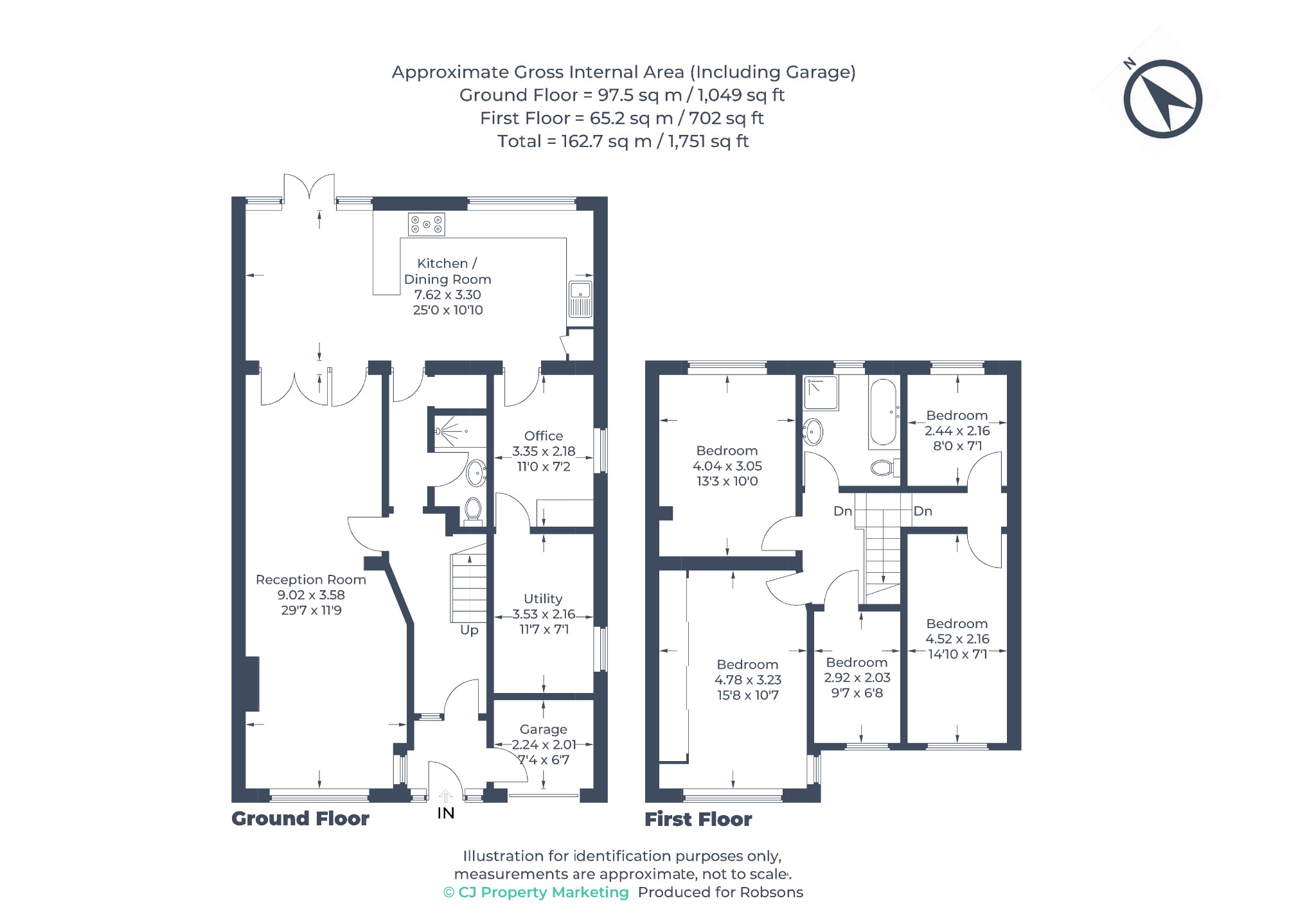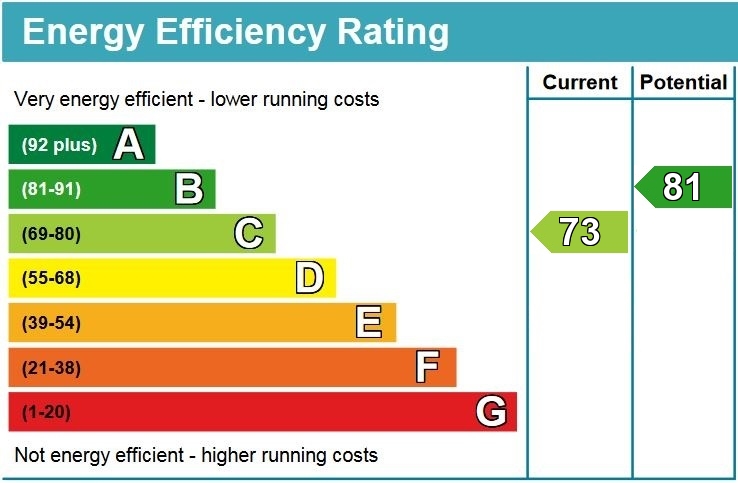Property Summary
Property Features
- 29.7' RECEPTION ROOM
- KITCHEN/DINING ROOM
- UTILITY ROOM
- OFFICE
- GUEST SHOWER ROOM
- FIVE BEDROOMS
- FAMILY BATHROOM
- ATTRACTIVE REAR GARDEN
- OFF-STREET PARKING
Full Details
Measuring nearly 1,800 SQ.FT. this spacious and well-maintained five-bedroom, two-bathroom semi-detached family home positioned on a sought-after road in Croxley Green with lovely views of woodland from the front of the
house.
Upon entering the property, there is a porch leading to a small garage/storage room, a welcoming hallway with stairs to the first floor and guest shower room. There is a spacious, front aspect reception room with feature log burner which effortlessly flows through to the kitchen/dining room, which can be accessed via the reception room and hallway. The kitchen offers a variety of fitted units providing ample storage space, integrated appliances, a breakfast bar, space for dining table and chairs and French doors out to the garden. Completing the ground floor is a utility room and an office.
To the first floor, there are five well-appointed bedrooms, with the master bedroom boasting fitted wardrobes and a family bathroom with bath tub and shower cubicle.
Externally, the lovely family home offers a well-maintained rear garden, laid to lawn with shrub and flowerbed borders, a large patio with attractive pergola and a decked area to enjoy outside dining. To the front there is a driveway providing off-street parking and side access to the rear garden.
Tenure: Freehold
Local Authority: Three Rivers District Council
Council Tax: E
Energy Efficiency Rating: C

