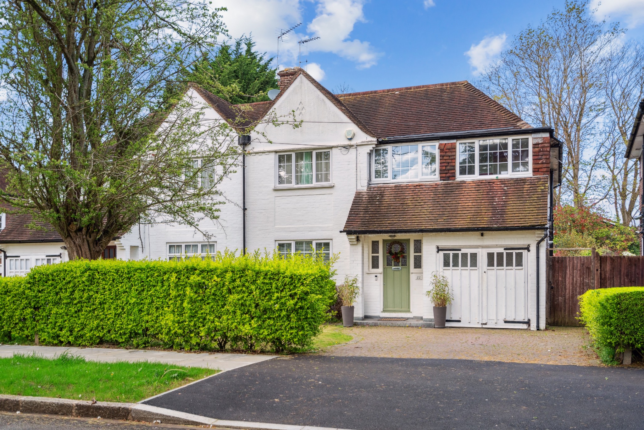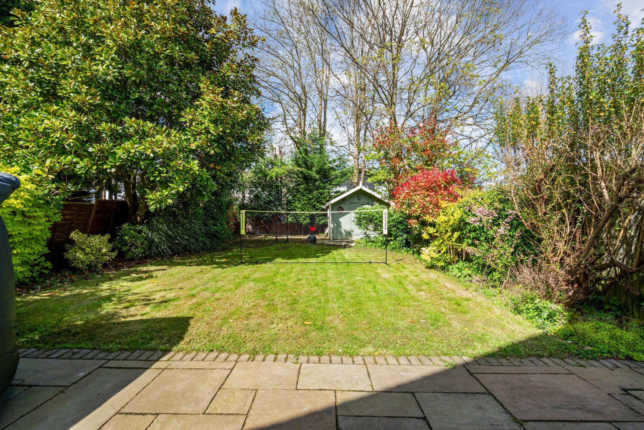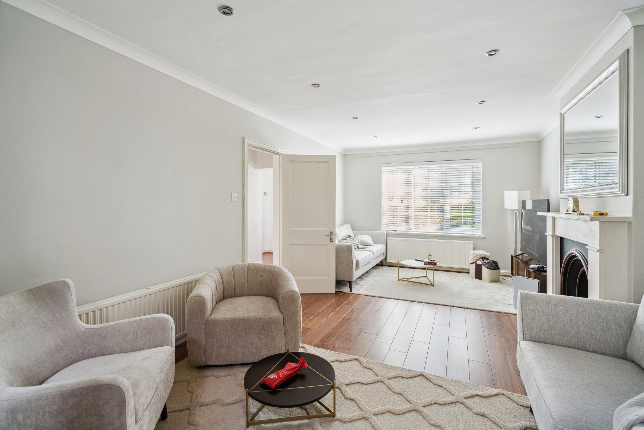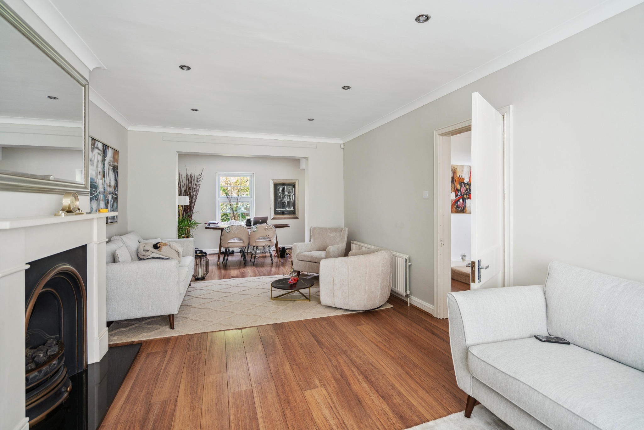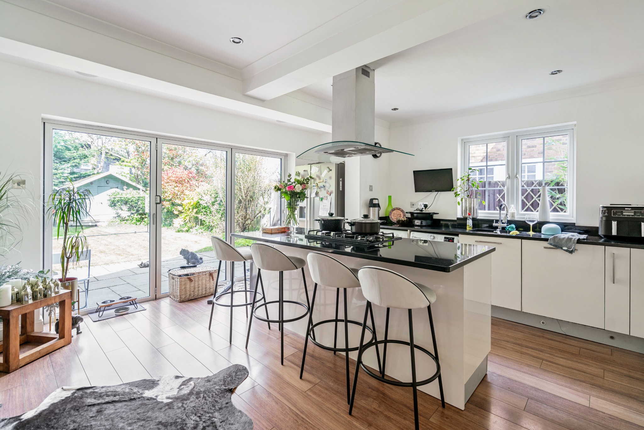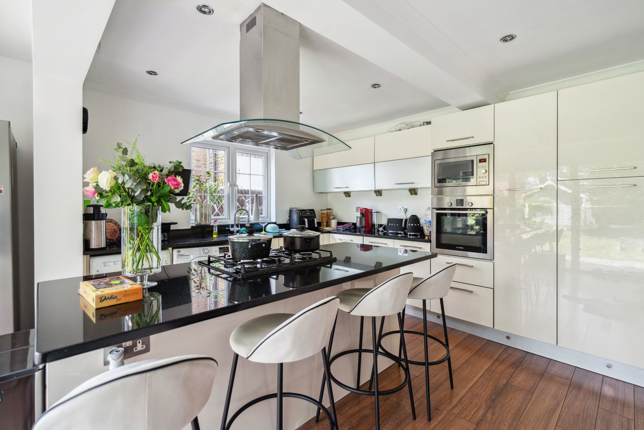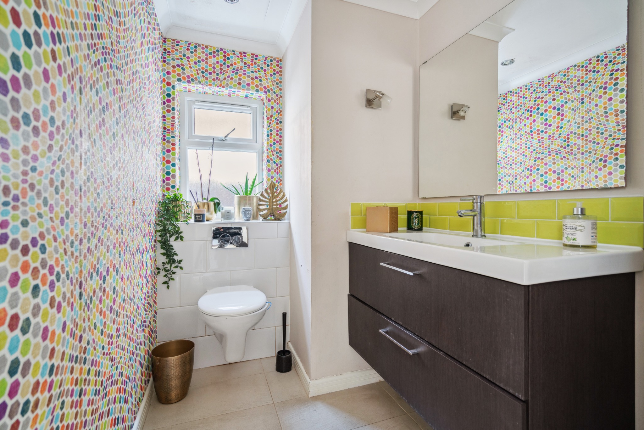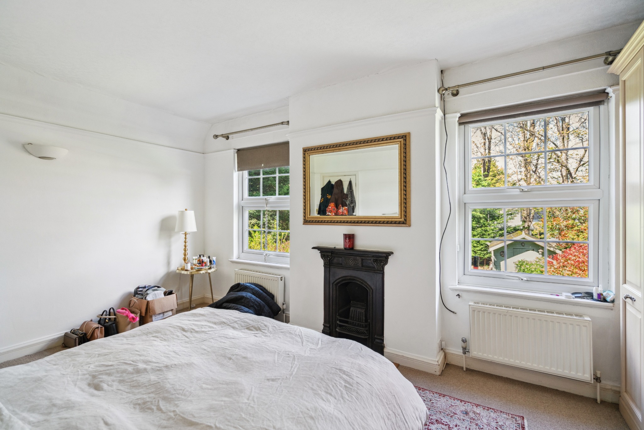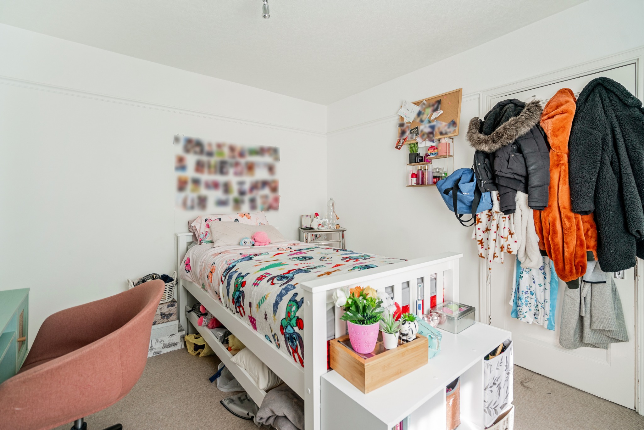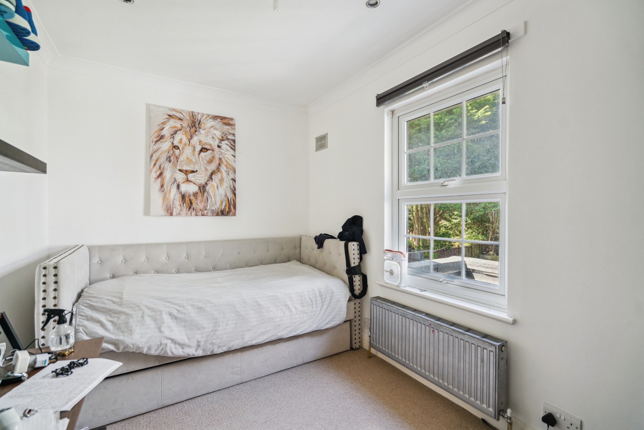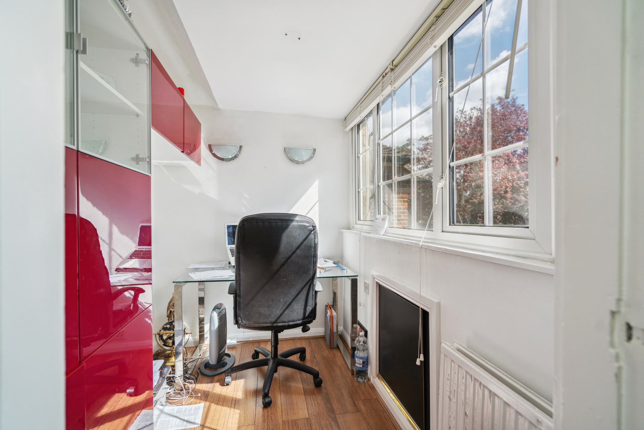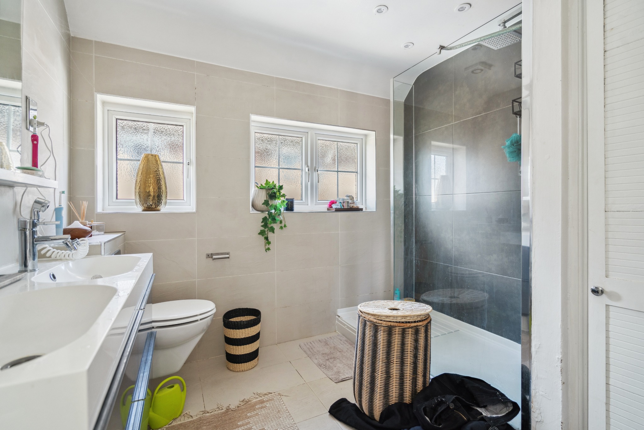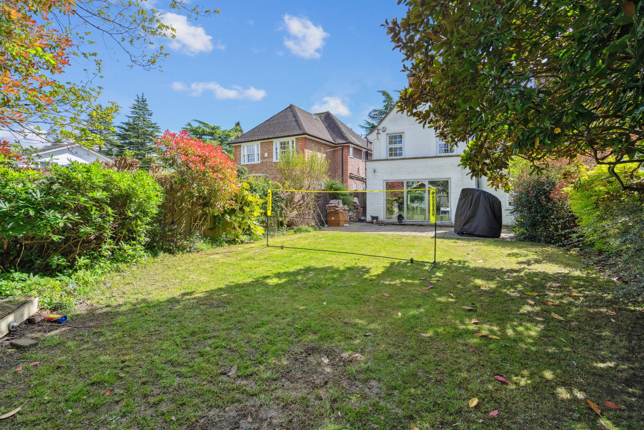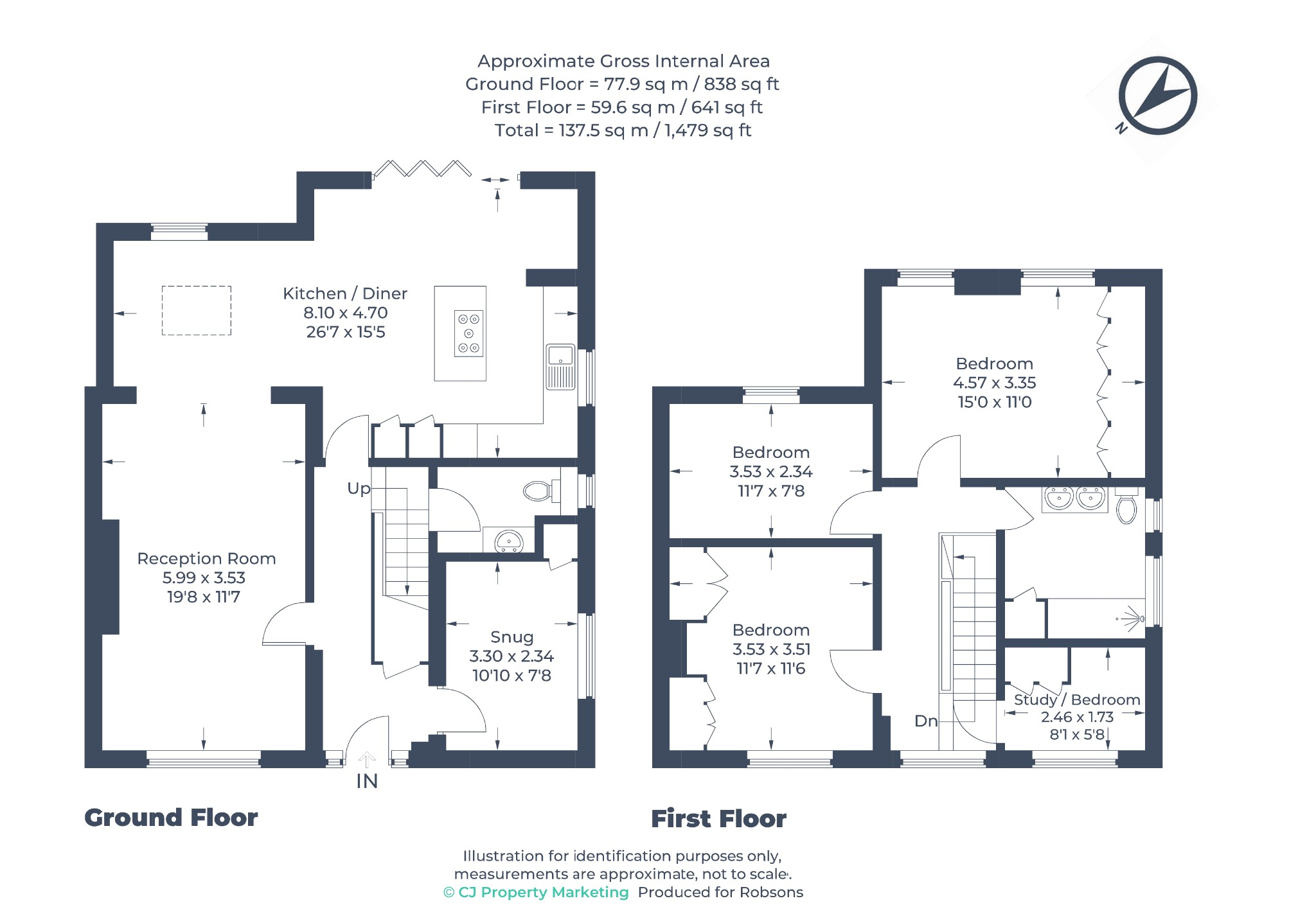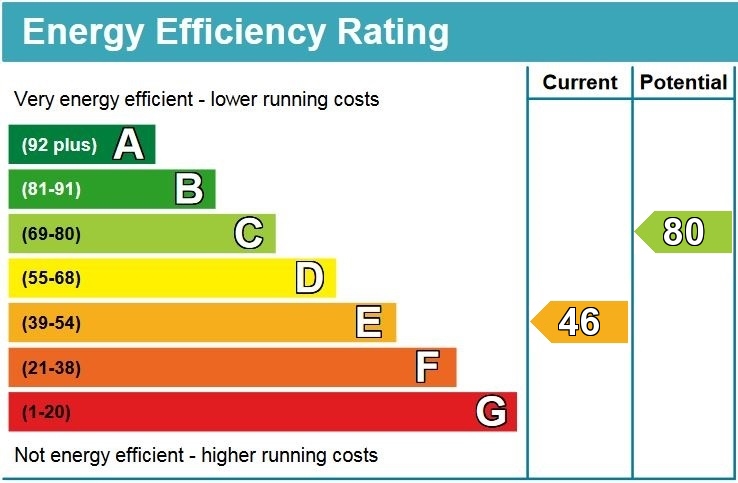Property Summary
Property Features
- Chain Free
- Entrance Hallway & Guest WC
- Large Reception Room
- Impressive Kitchen / Diner
- Snug / TV Room
- Four Bedrooms
- Luxury Family Shower Room
- Sizeable Rear Garden
- Off-Street Parking
- Scope to Further Extend (STPP)
Full Details
A fantastic four-bedroom extended residence, providing the ideal setting for growing families with its spacious interiors and scope to further extend (STPP), situated on a desirable road close to both Pinner and Hatch End's amenities. This family home offers in excess of 1,400 sq. ft. with modern interiors throughout alongside original character features. The property is available to the market with no onward chain.
The ground floor comprises a bright, welcoming hallway with stairs to the first floor. Off the hallway is a large reception room with a feature fireplace, and an impressive kitchen / dining room with access to the garden. The kitchen offers a range of modern units with integrated appliances and ample storage space, with a large kitchen island / breakfast bar. The dining area flows through to the main reception room, creating a great social space for families.. Completing the ground floor is a snug/TV room and a guest WC.
To the first floor there are three generously sized double bedrooms, a luxury family shower room with 'his and hers' wash basins, and a home study / fourth bedroom.
Externally, this fantastic home boasts a sizeable rear garden that is laid to lawn with a patio area. The garden is bordered with mature shrubs that provide a sense of privacy and tranquillity. To the front of the property there is a driveway allowing off-street parking, and side access to the garden.
Evelyn Drive is ideally positioned for both Hatch End and Pinner and a variety of shopping facilities, restaurants, coffee houses and popular supermarkets. For commuters, there are excellent transport links in the area, including the Overground services and Hatch End Station, the Metropolitan Line at Pinner Station, and numerous local bus routes.
The area is well served by primary and secondary schooling, with Pinner Wood Primary and Grimsdyke Primary School close by, children's play areas and recreational facilities.

