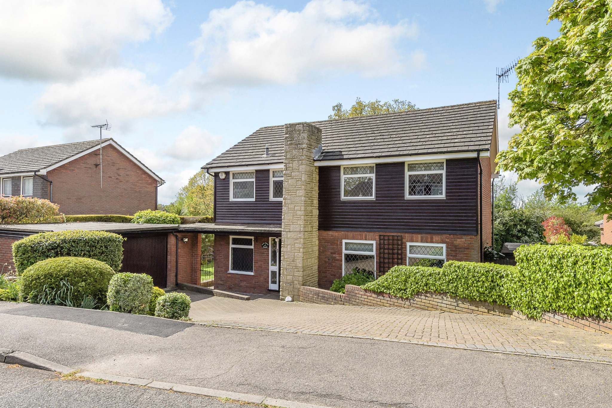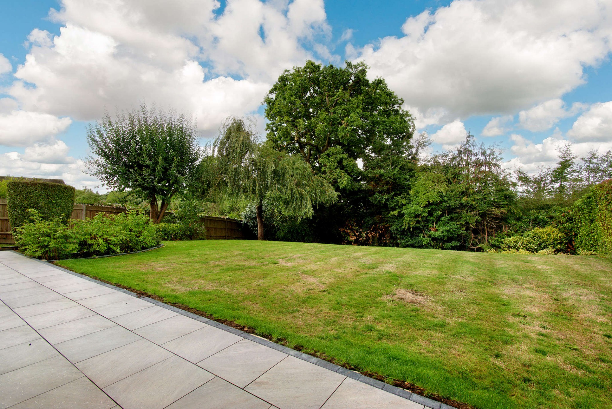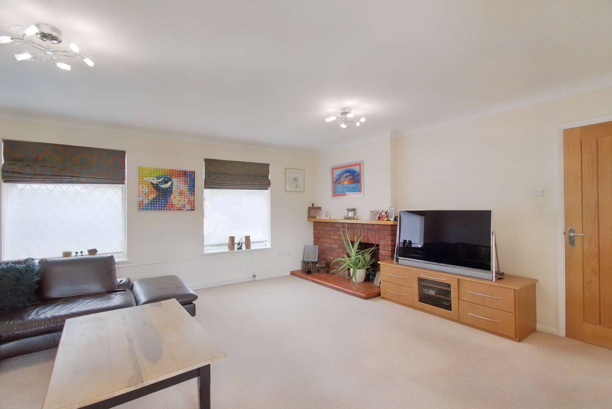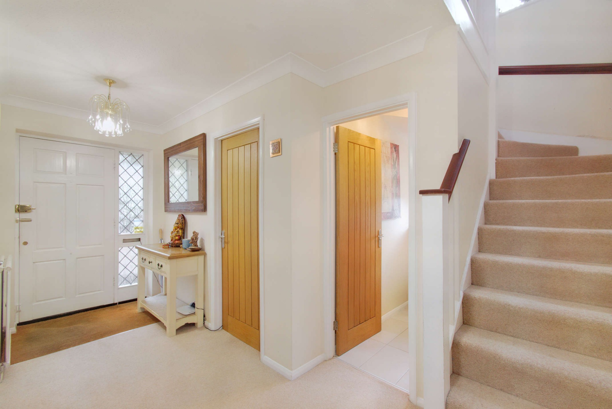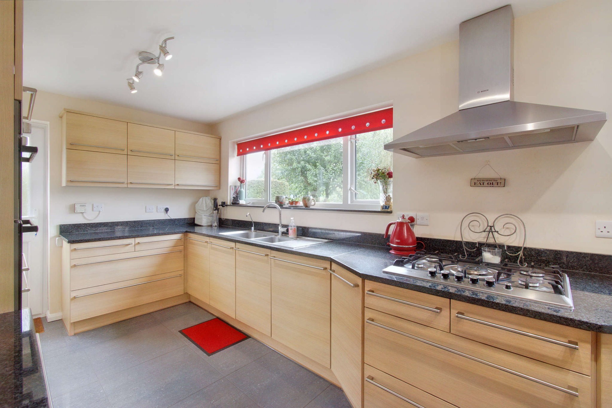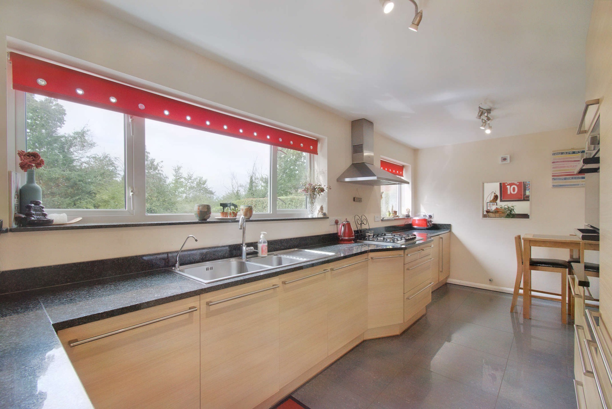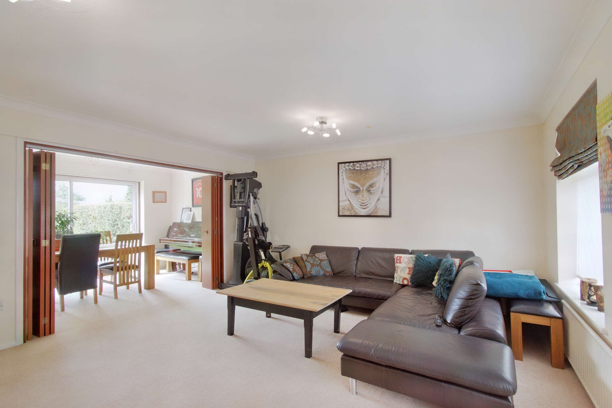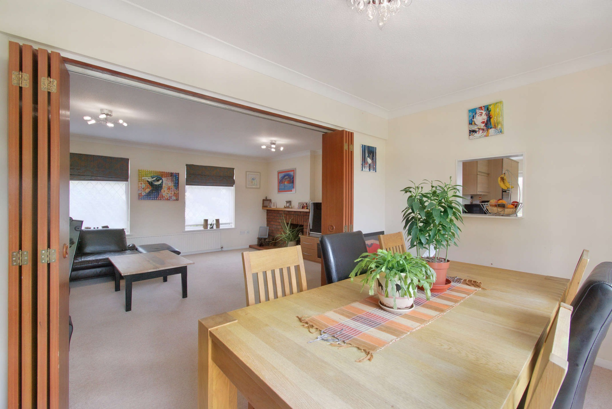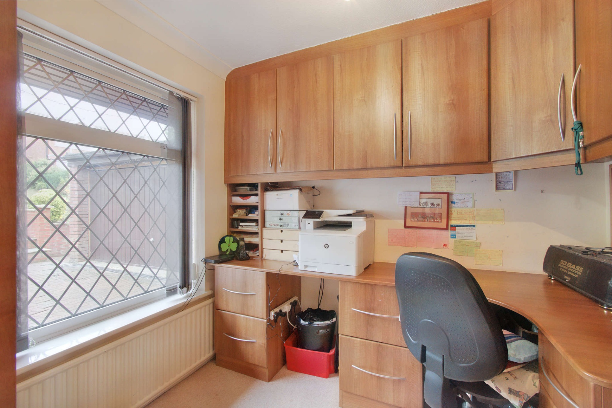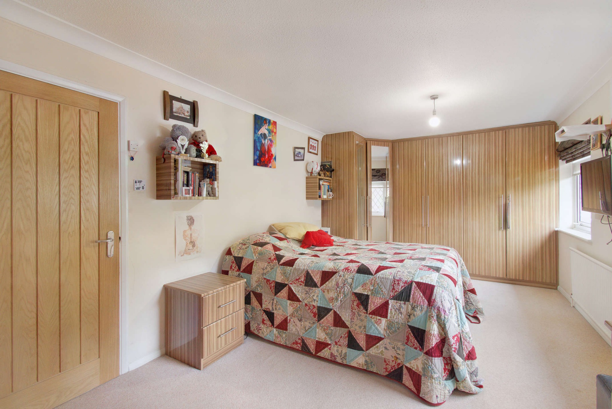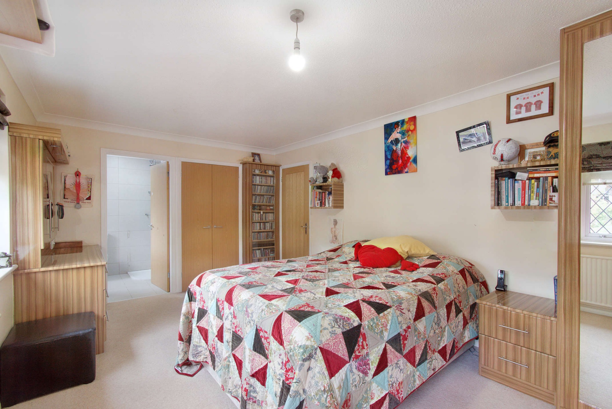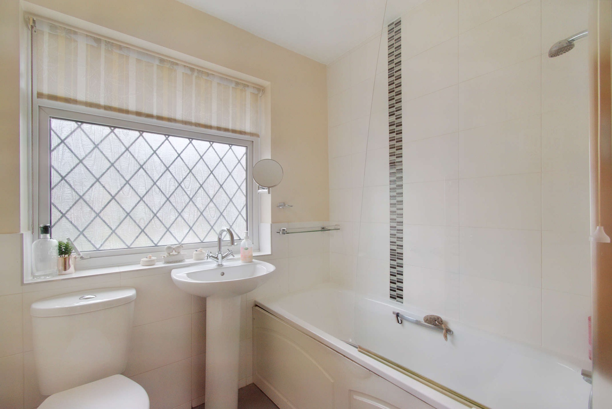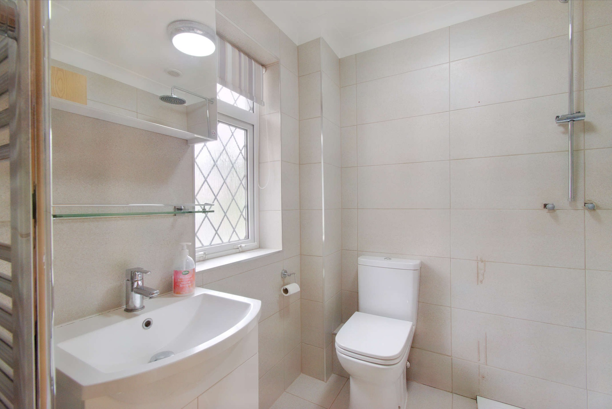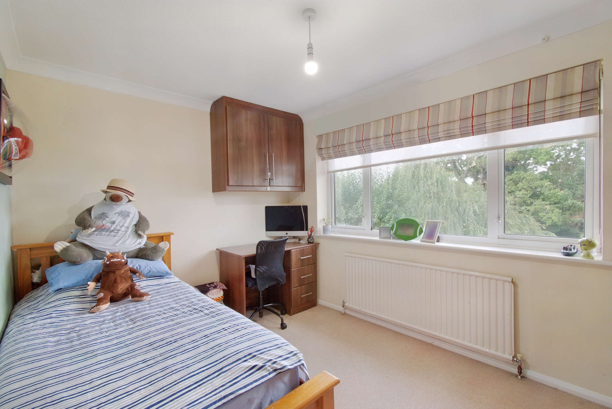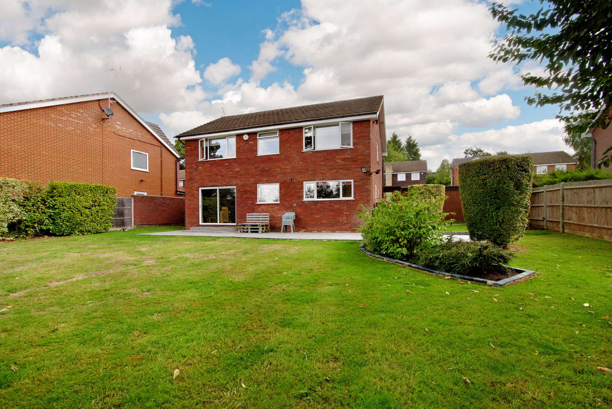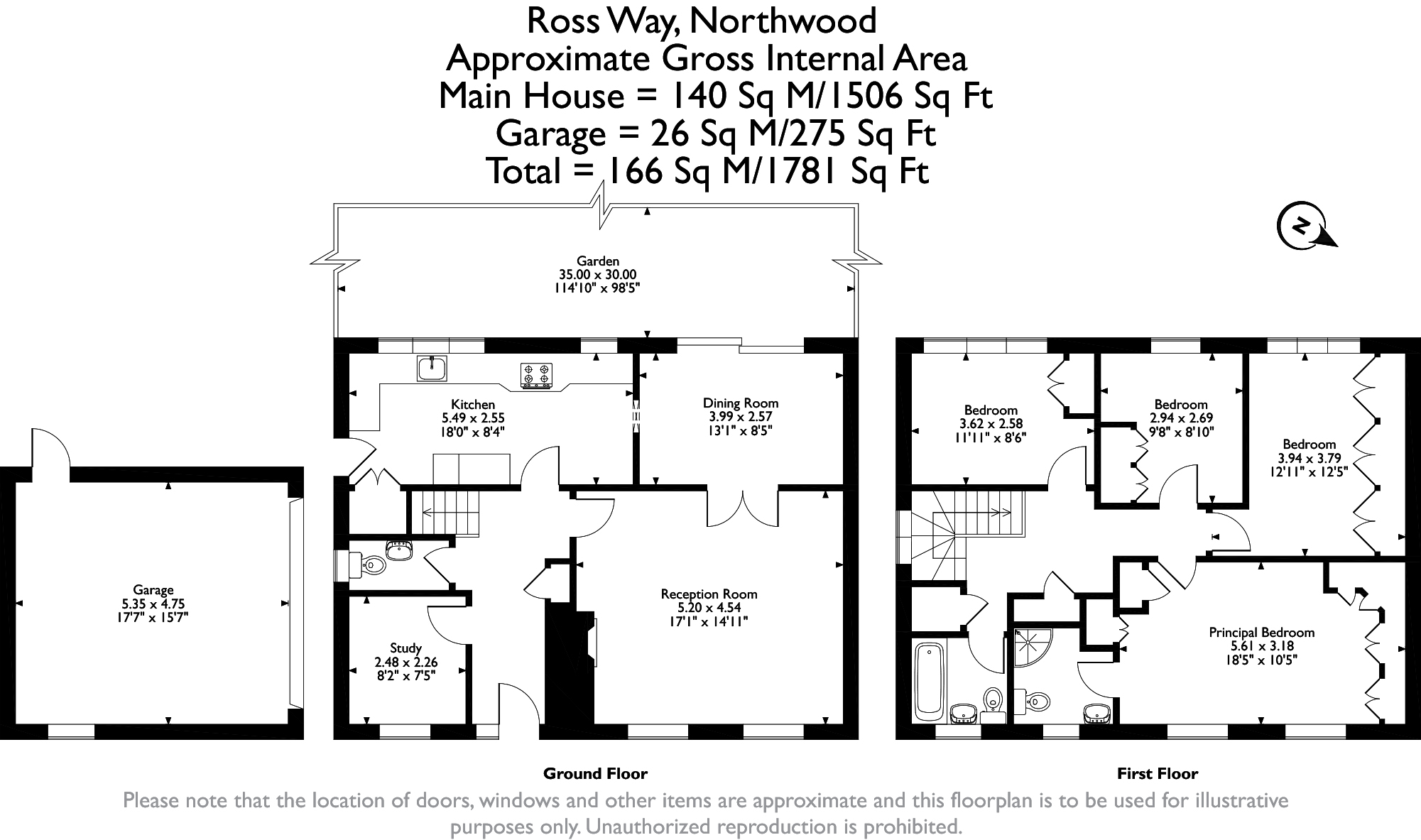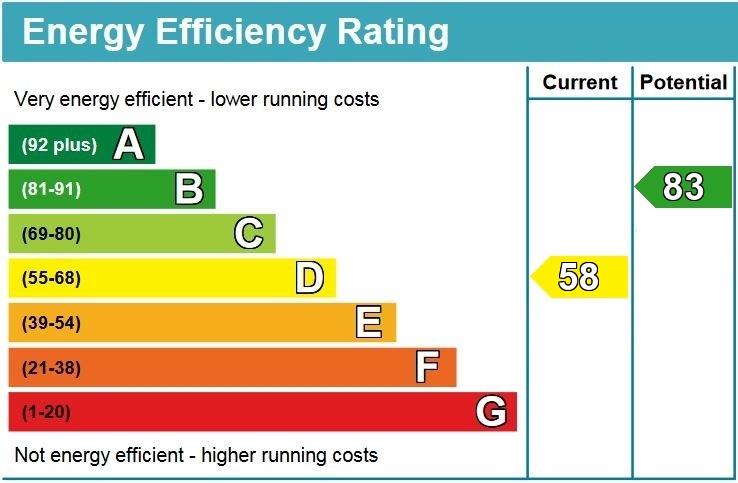Property Summary
Property Features
- LIVING ROOM
- DINING ROOM
- FITTED KITCHEN/BREAKFAST
- STUDY
- GUEST CLOAKROOM
- PRINCIPAL BEDROOM WITH ENSUITE
- 3 FURTHER BEDROOMS
- FAMILY BATHROOM
- FRONT & REAR GARDENS WITH DETACHED GARAGE
- PLANNING PERMISSION GRANTED
Full Details
A well-presented detached family home, ideally positioned in a quiet cul de sac location, within easy reach of local schools and transport facilities.
The property enters into a welcoming hallway, with ground floor study, guest cloakroom, and a generous living room, which flows through to the dining room with patio doors overlooking the rear garden. Completing the ground floor is the kitchen, fitted with a range of Maple units providing ample storage with granite work surfaces and integrated appliances.
To the first floor, the principal bedroom has a range of fitted wardrobes and a modern ensuite shower room/wc. There are three further bedrooms, each with fitted wardrobes, plus a separate family bathroom.The property has great potential for further extension and comes with the benefit of having planning permission granted for a part single storey, part two storey, side and rear extension, under reference 21/1904/FUL
The south-westerly facing rear garden extends to approximately 75 feet in length and is mostly laid to lawn, with mature boundaries and a paved patio seating area for outside entertaining.
An attractive frontage provides ample off street parking and access to the detached double garage.
Ross Way is conveniently located for both Moor Park and Northwood with its Metropolitan Line train station, shops and restaurants. Rickmansworth and Watford's town centres are also accessible offering a further wide range of shops and restaurants. The local area is well served for state and private schools, which includes Merchant Taylors Junior and Senior Schools. Leisure facilities include five golf courses, cricket and football clubs as well as fitness centres. Major motorways and airports are also within reach.

