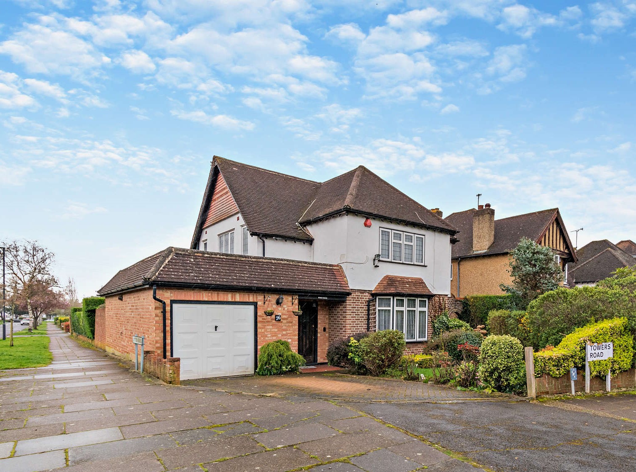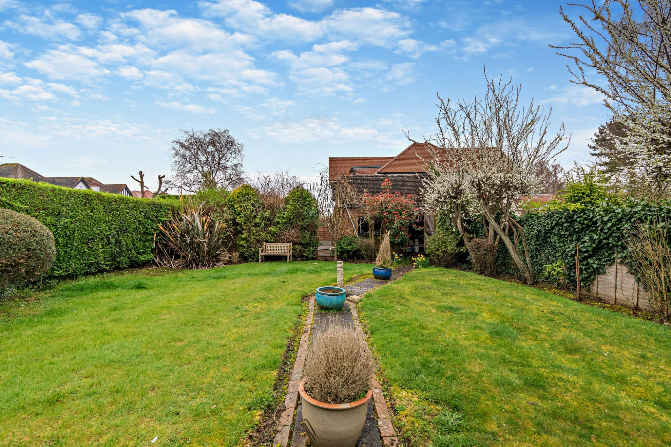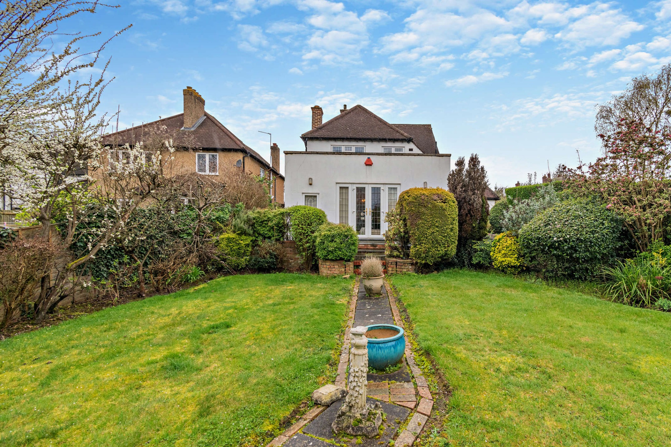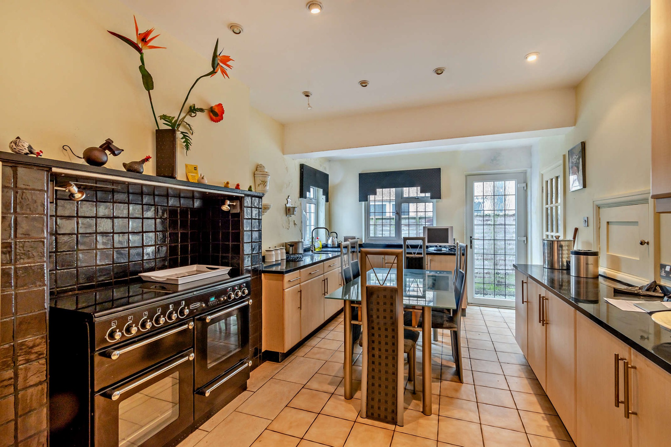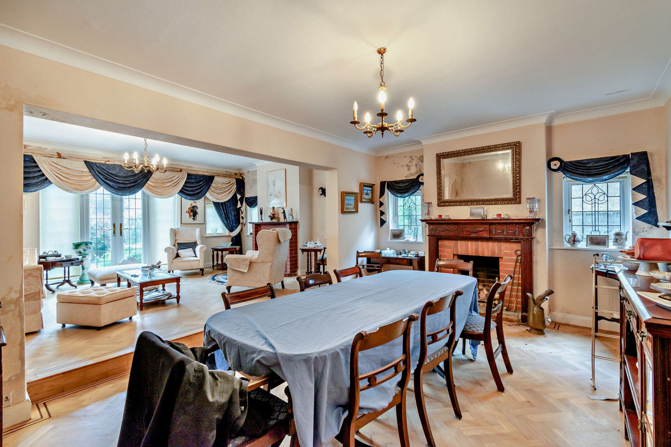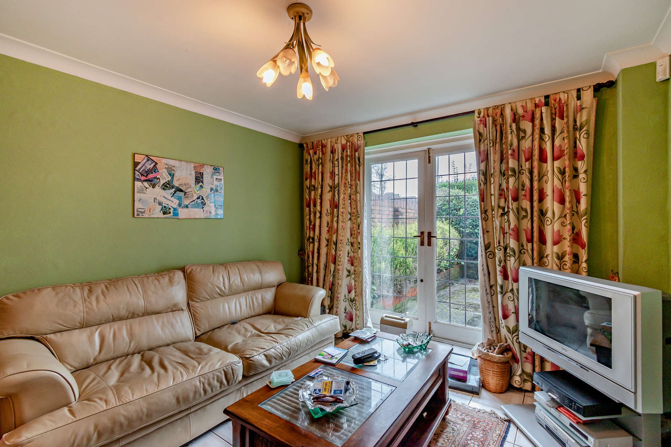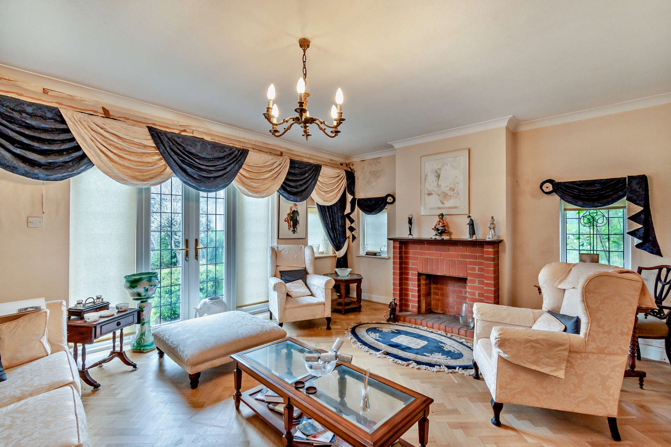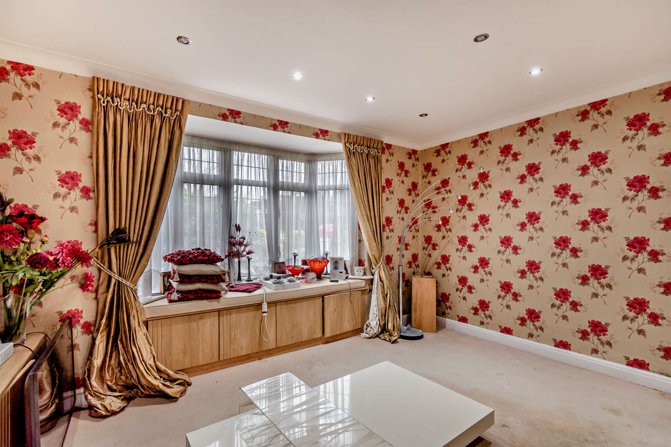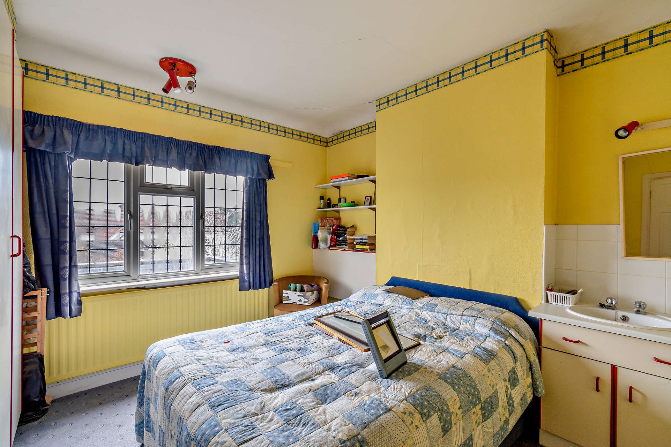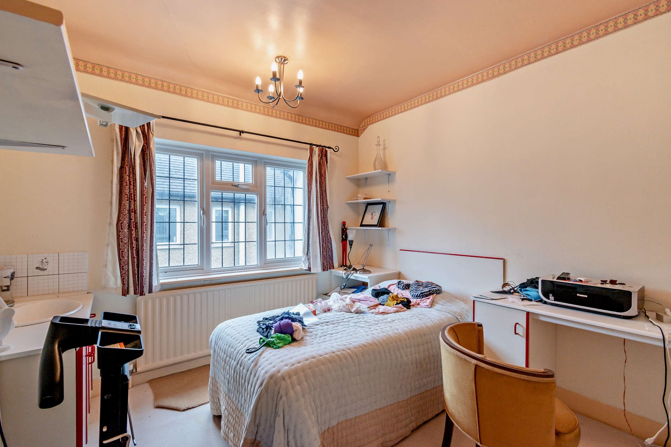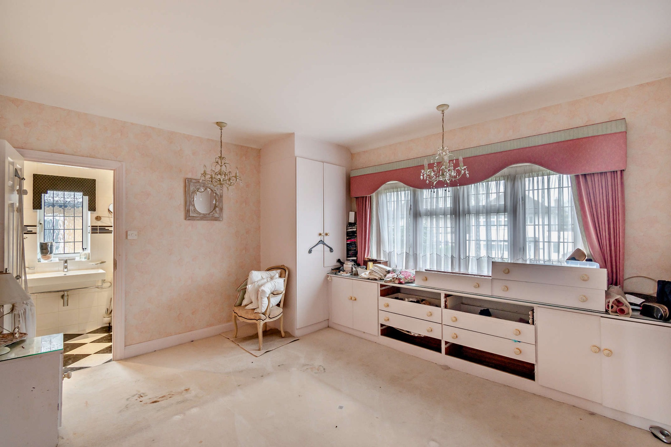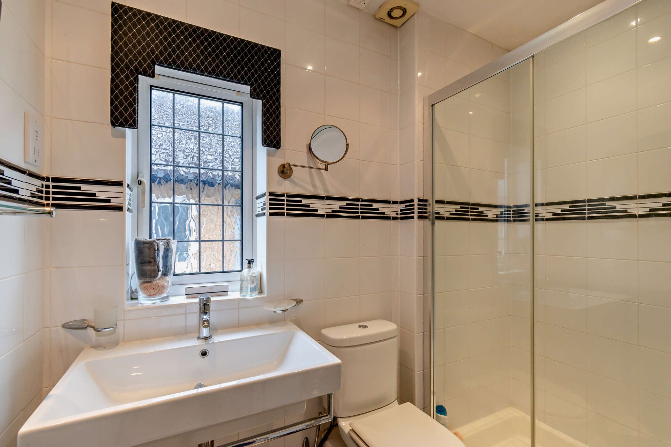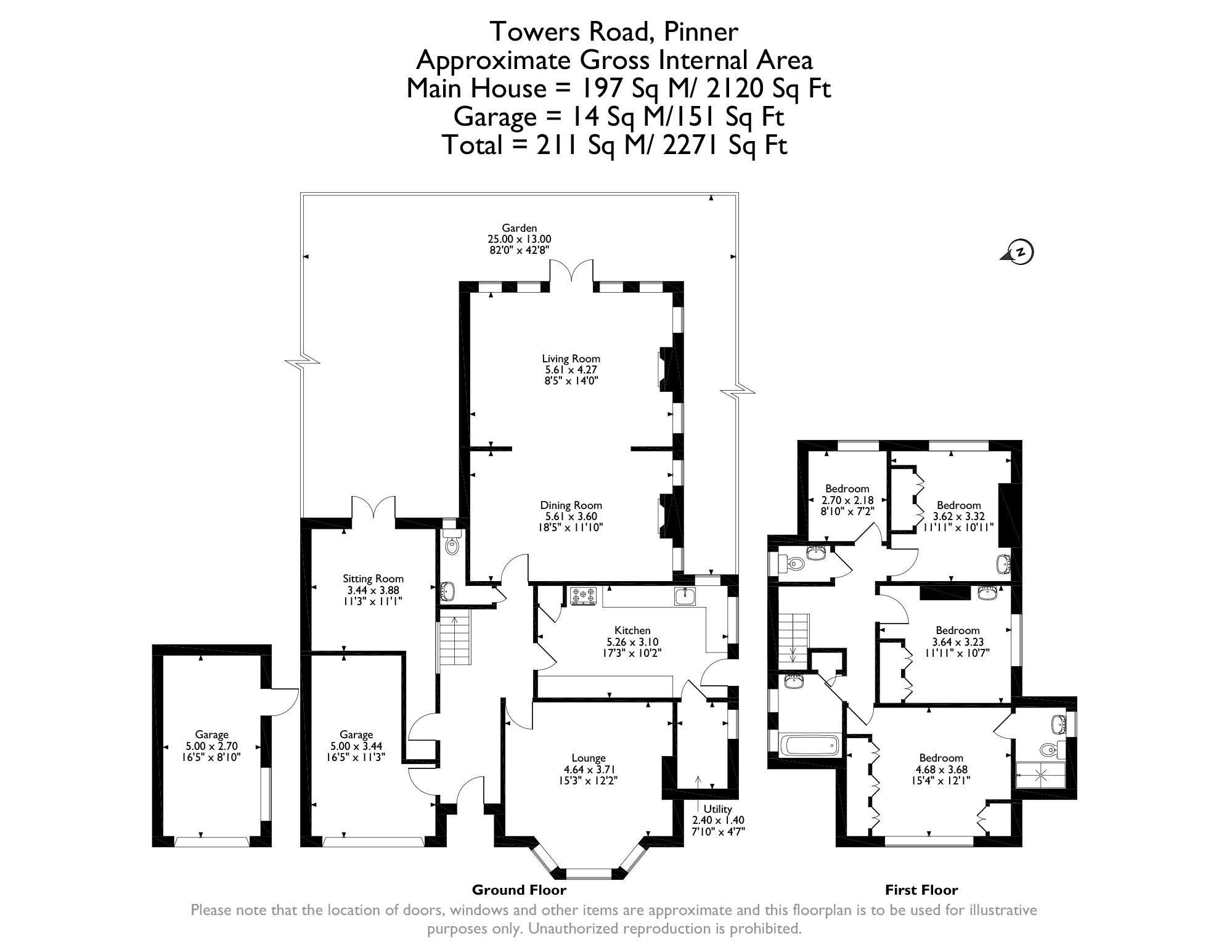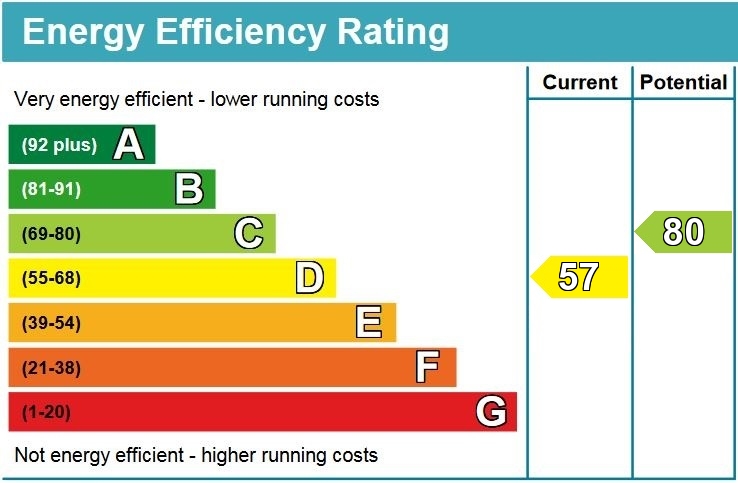Property Summary
Property Features
- No Onward Chain
- Entrance Hallway
- Guest WC
- Four Reception Rooms
- Kitchen / Breakfast Room & Utility Room
- Four Bedrooms
- Two Bath/Shower Rooms (One En-Suite)
- Attractive Rear Garden
- Off-Street Parking & Two Garages
- Ample Scope to Further Extend (STPP)
Full Details
Offering in excess of 2,100 sq. ft. with generously proportioned interiors and fantastic potential, is this four-bedroom, two-bathroom detached family residence, situated on a highly sought-after road close to both Hatch End and Pinner's amenities. The property has ample scope to further extend (STPP) and is available to the market with no onward chain.
The ground floor comprises an entrance hallway with a guest WC and stairs to the first floor. There are three good-sized reception rooms (two of which are adjoining), a well-equipped kitchen/breakfast room, and a utility room. In addition, there is access to the integral garage, an ideal use for additional storage space. To the first floor there are three double bedrooms benefiting from fitted wardrobes, with the master bedroom also having an en-suite shower room. There is a further bedroom, a family bathroom and a separate WC.
Externally, the property features a well-maintained, split-level rear garden that is part lawn and part patio, with access to an additional garage at the rear. Off-street parking is available via your own driveway at the front of the property, as well as to the rear infront of the 2nd garage.
Situated on a desirable road within easy reach of both Pinner and Hatch End High Streets, both offer a variety of shopping facilities, restaurants, coffee houses and popular supermarkets. For commuters, there are excellent transport facilities close by, including the Overground at Hatch End Station, the Metropolitan Line at Pinner Station and numerous local bus routes. The area is well served by primary and secondary schooling and local parks / recreational facilities.

