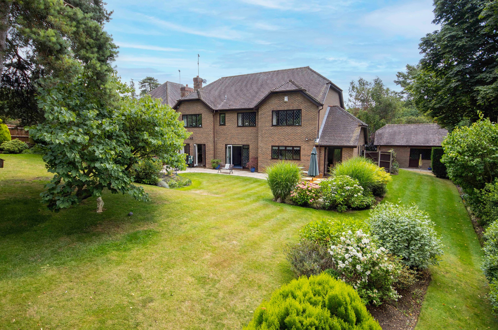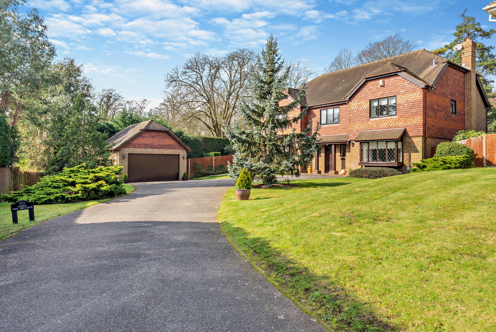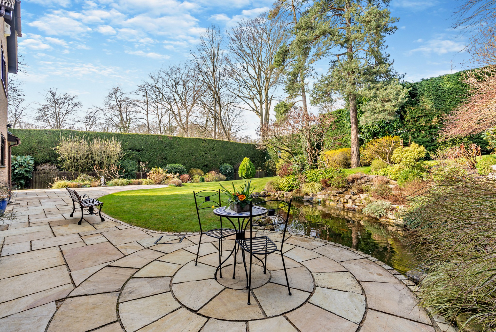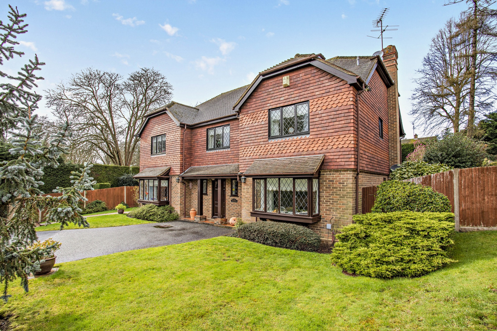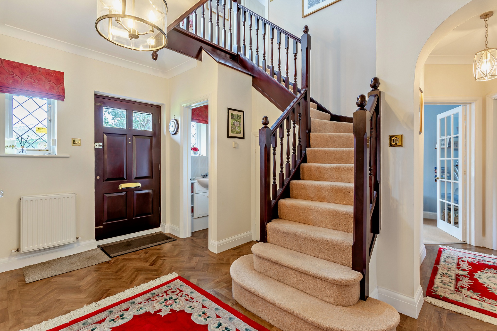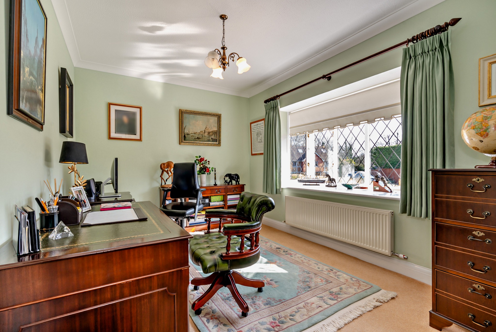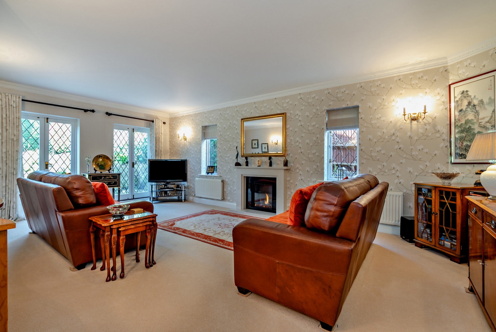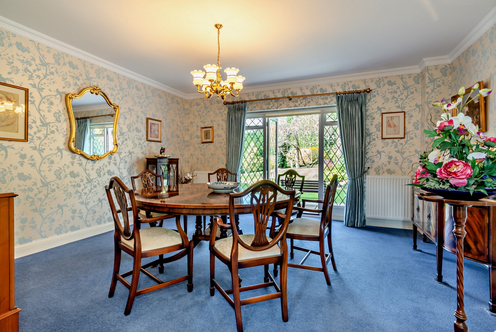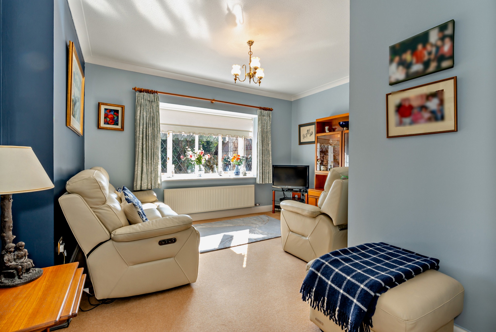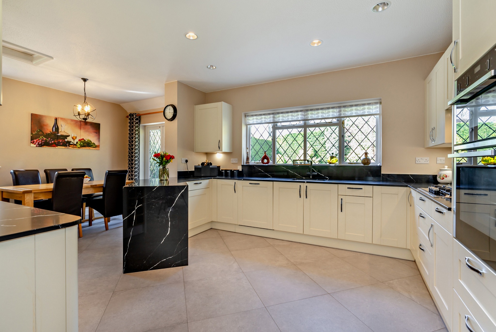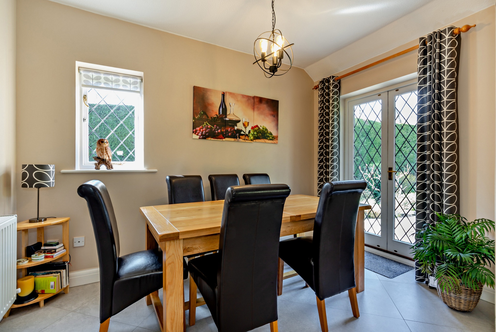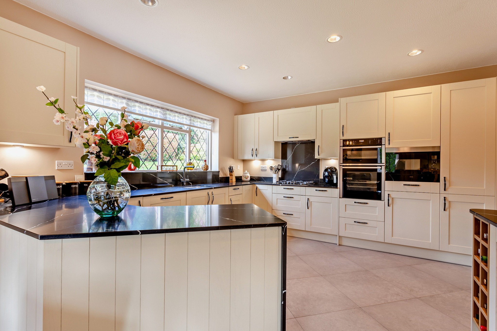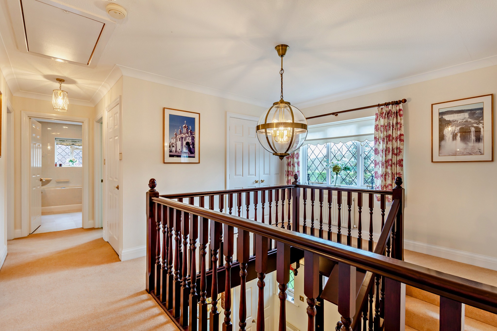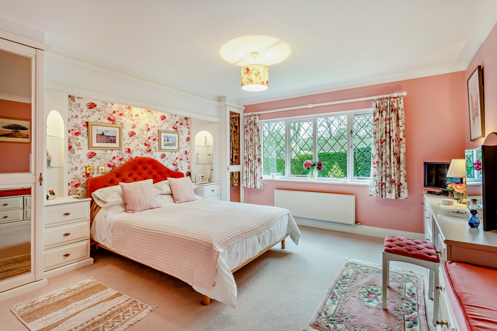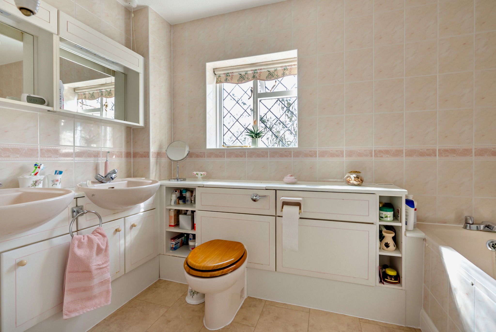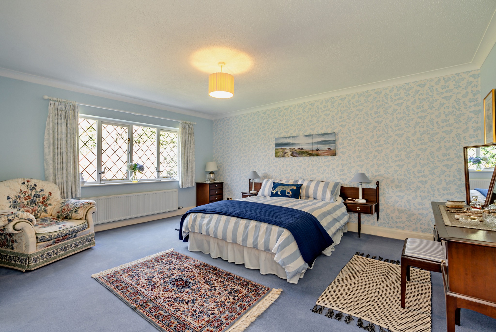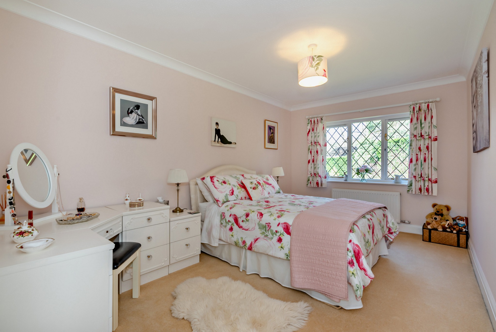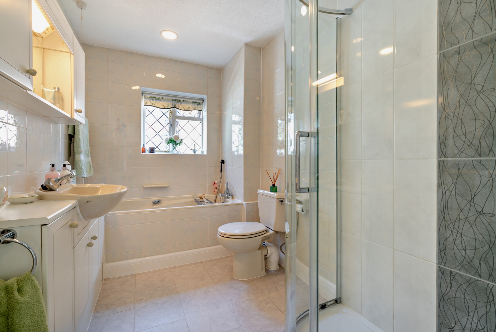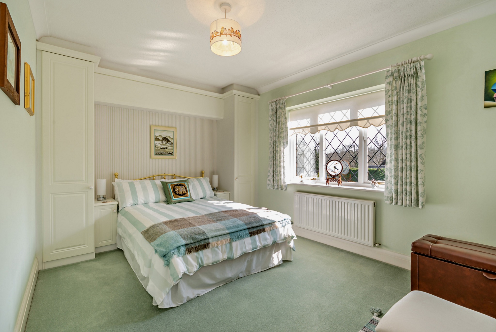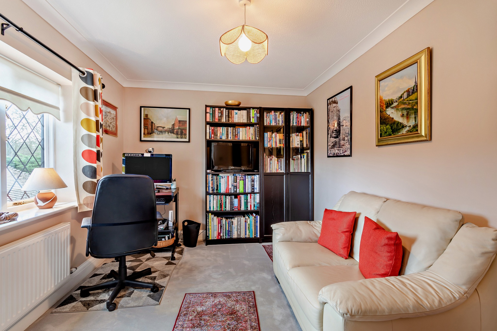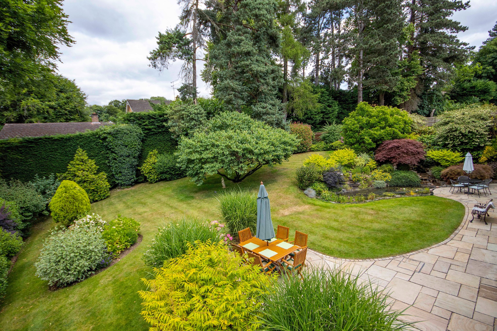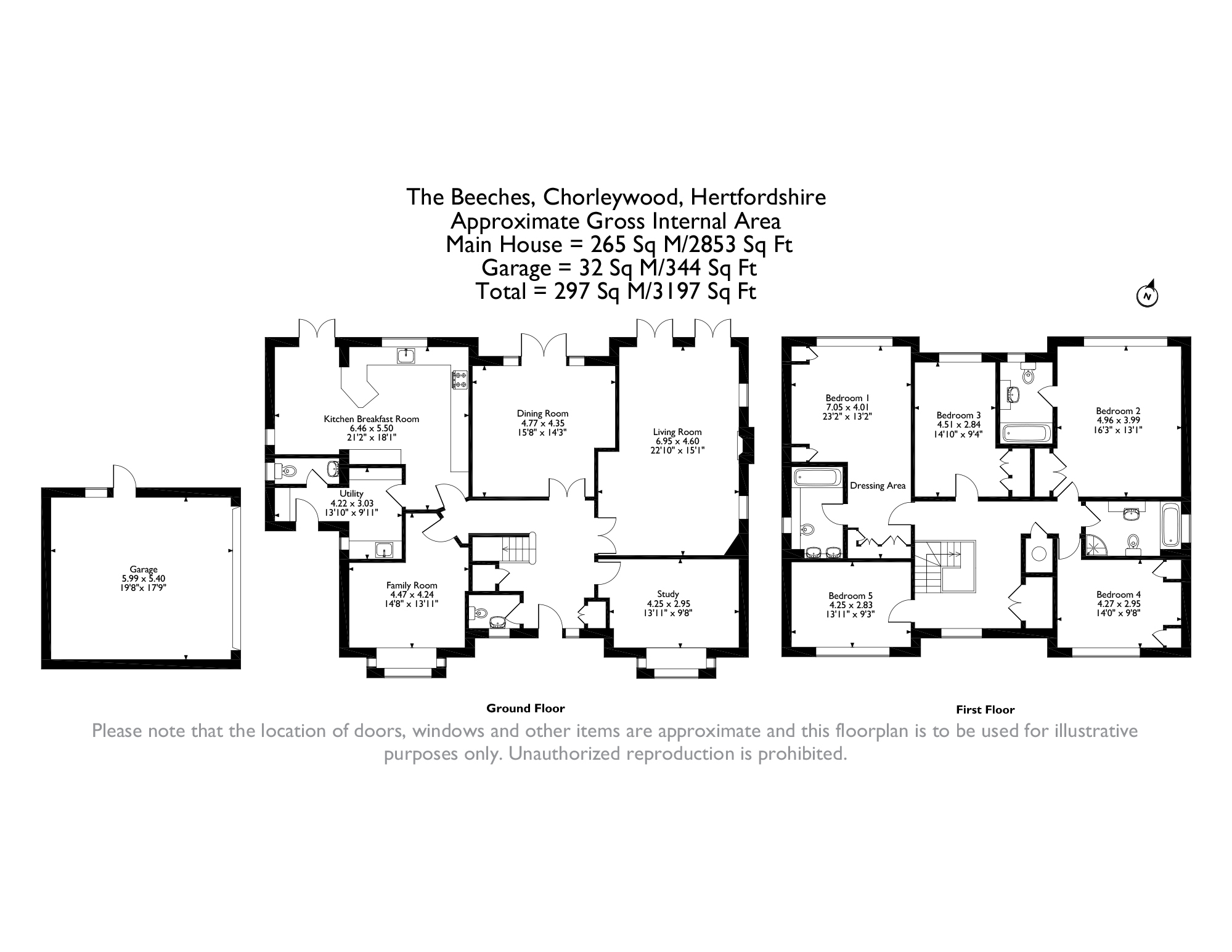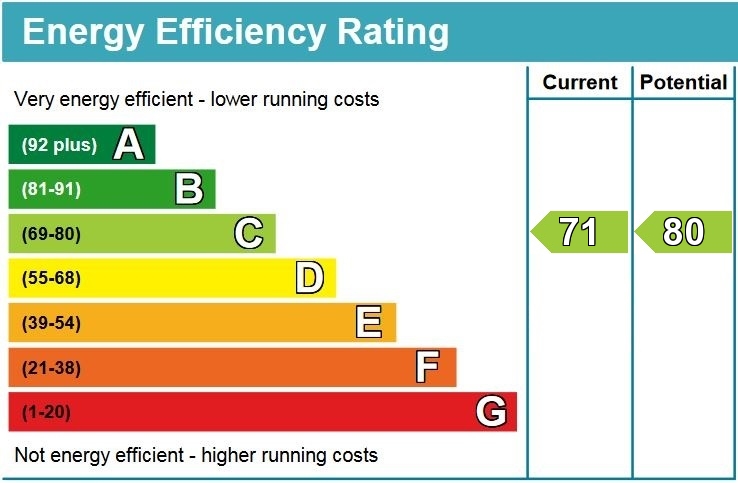Property Summary
Property Features
- LIVING ROOM & DINING ROOM
- FAMILY ROOM
- KITCHEN/DINER
- STUDY & TWO GUEST CLOAKROOMS
- PRINCIPAL BEDROOM WITH ENSUITE
- FOUR FURTHER BEDROOMS, ONE WITH ENSUITE
- FAMILY BATHROOM
- PRIVATE REAR GARDEN, CARRIAGE DRIVEWAY & DOUBLE GARAGE
- SECLUDED CORNER PLOT
- POTENTIAL TO EXTEND INTO LOFT (STPP)
Full Details
A Substantial Charles Church Detached house in excess of 3000 sq.ft. built circa 1990. This family home is situated on a corner plot in a cul de sac close to Chorleywood Common. It comprises four reception rooms, five bedrooms and three bathrooms.
The ground floor has a light and bright entrance hallway with guest cloakroom and access to all the main living areas. There is a front aspect family room and study with bay windows; a spacious living room with marble fireplace/ gas log effect fire with double French doors leading to the garden. There is a separate large dining room, also with doors to the garden. A beautiful, well-equipped kitchen/diner with doors leading to the Patio for outside entertaining. The kitchen offers a variety of fitted units providing plenty of storage space, Neff integrated appliances, including a fridge freezer, dishwasher, double oven, gas hob, microwave and 4 in 1 tap. Off the kitchen is a separate utility room with new Vaillant Eco boiler and a guest cloakroom.
To the first floor is a light and spacious landing leading to the principal bedroom with built in Hammond wardrobes/dressing area and ensuite; three further bedrooms, all with Hammond fitted wardrobes; one with ensuite bathroom and a fifth bedroom currently used as a study/exercise room, as well as a family bathroom. There is a loft ladder installed for access to ample loft space for storage and potential to extend.
Externally, there is a private and secluded rear garden laid to lawn with shrubs, hedge and flowerbed borders; an easy to maintain pond with two waterfalls and a large patio area with sandstone paving. To the front is a carriage driveway with off-street parking for several cars; a separate double garage and beautiful wrap-around gardens.
Chorleywood Village's facilities include a wide choice of boutique shops, coffee houses and restaurants. Marks & Spencer and Waitrose food halls are available in Rickmansworth. The area is also well served for sought after state and private schools for all ages. The Metropolitan and Main lines at Chorleywood Station offer a frequent service into London and beyond. The M25 is easily accessible via Junctions 17 and 18.
Tenure: Freehold
Local Authority: Three Rivers District Council
Council Tax: Band H
Energy Efficiency Rating: Band C

