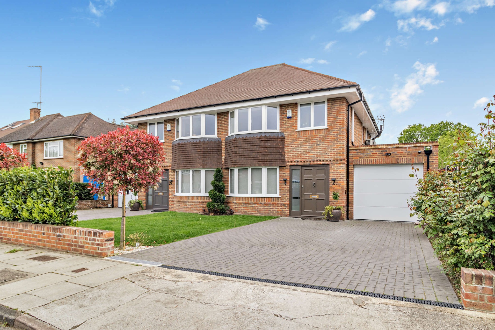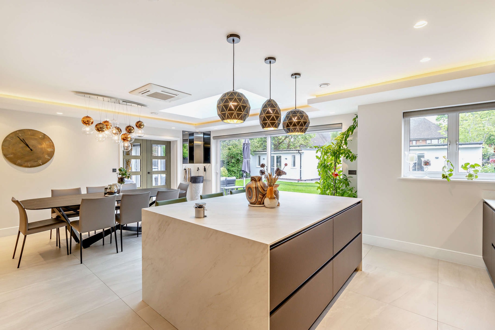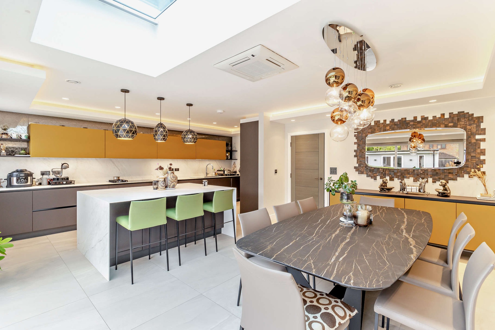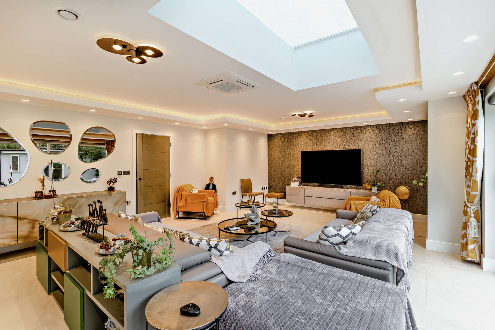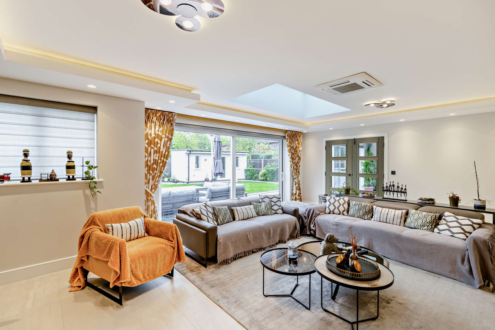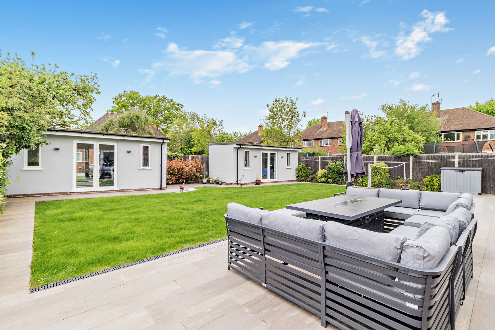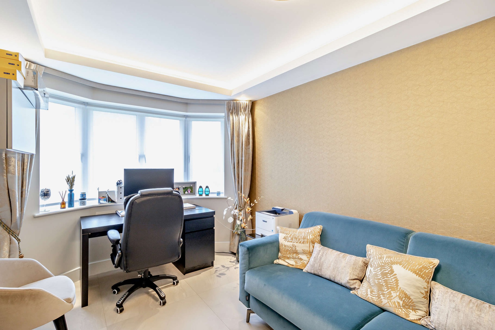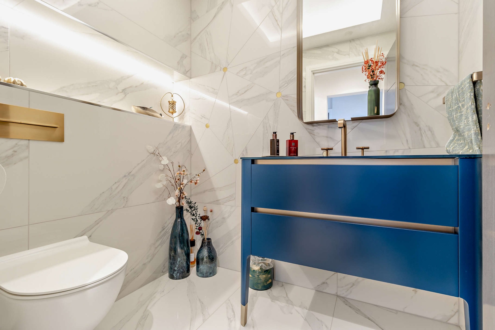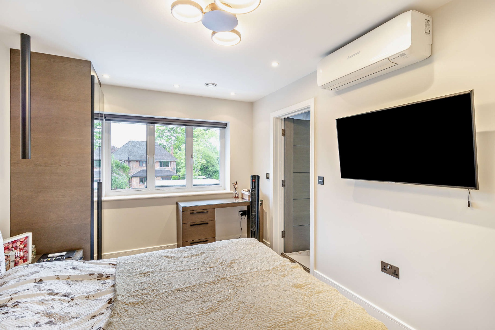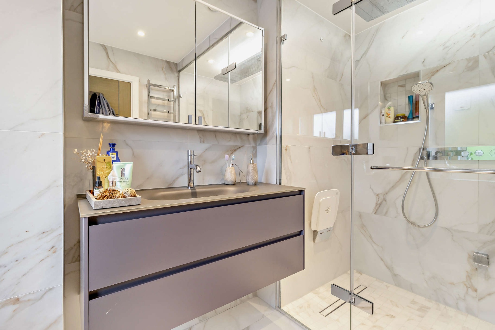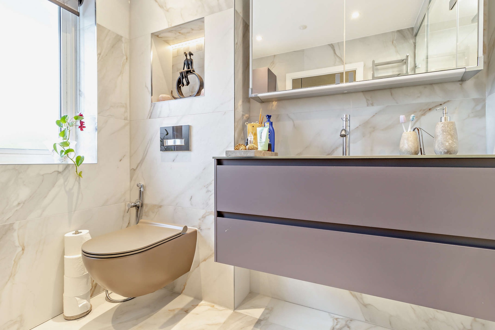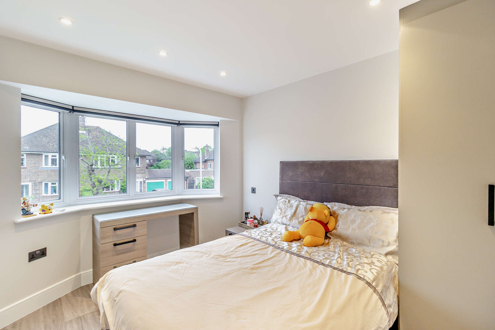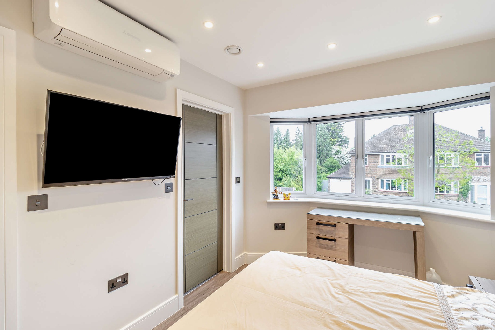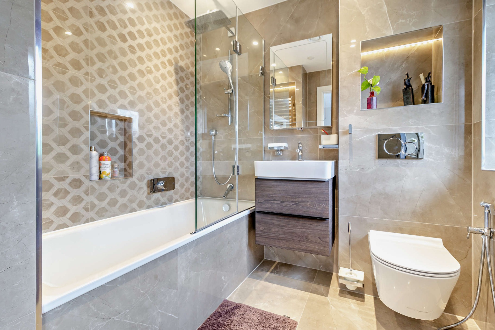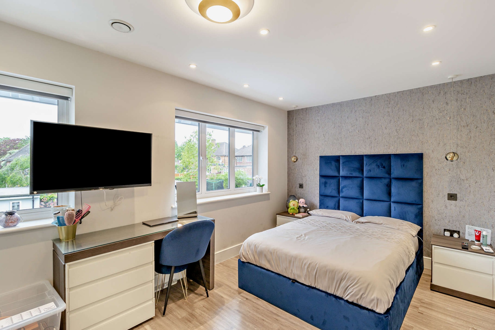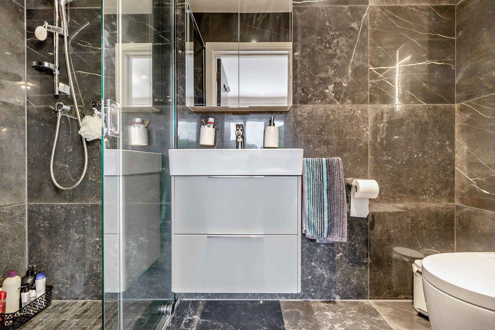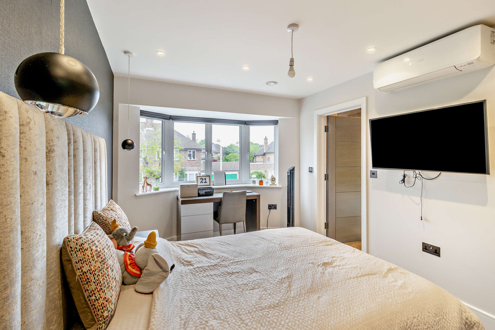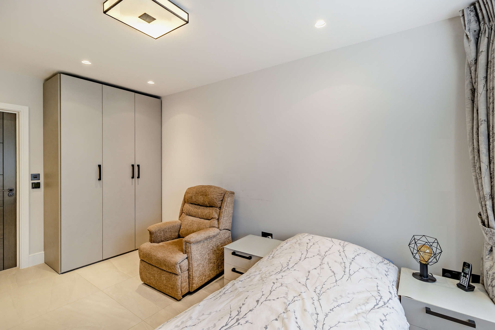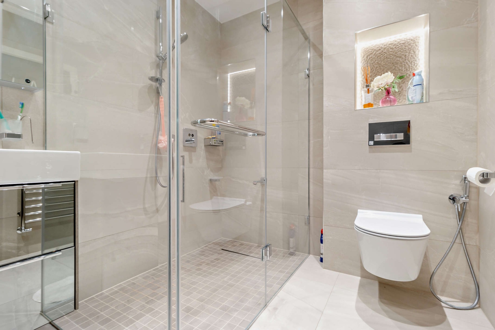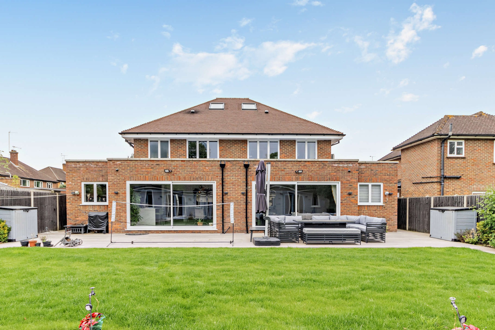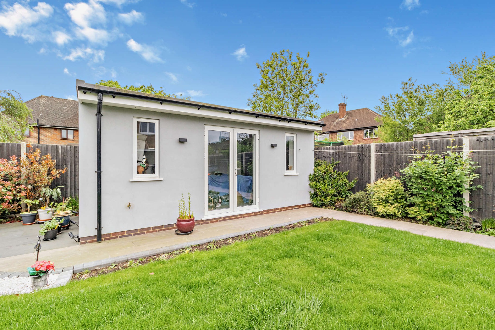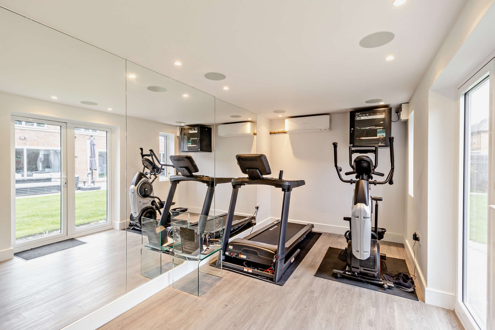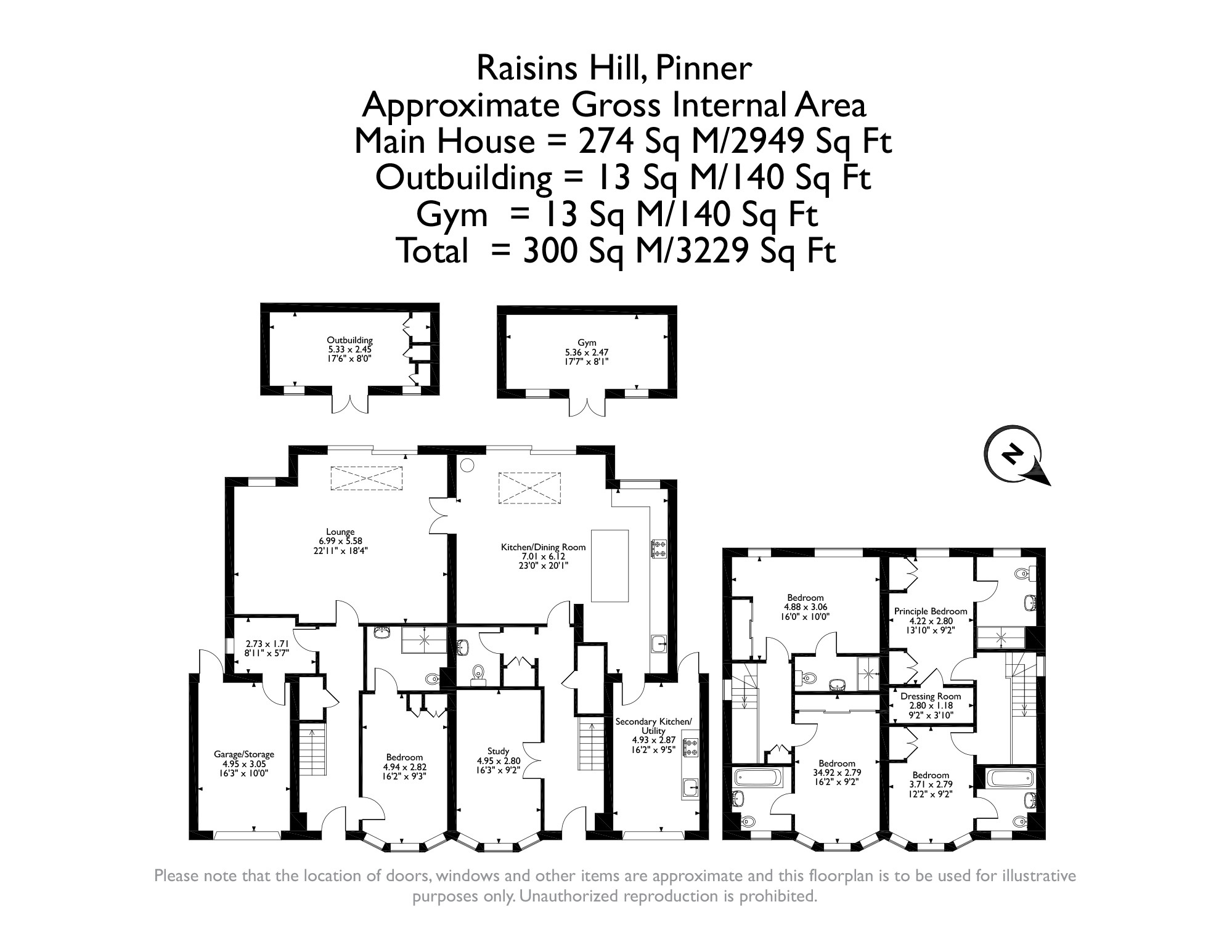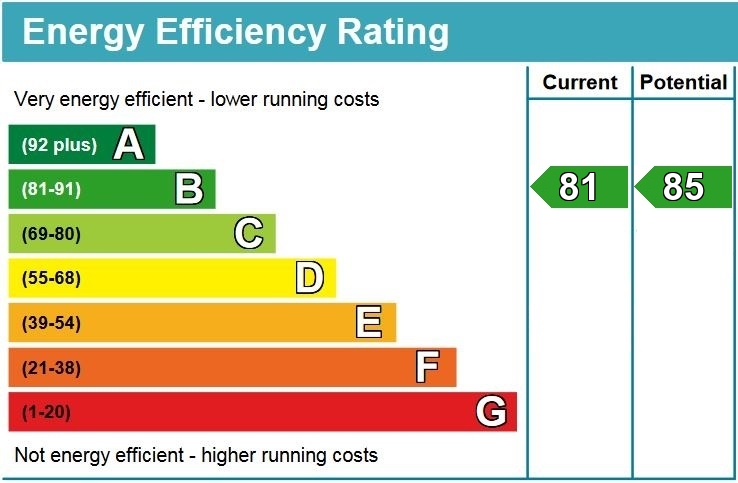Property Summary
Property Features
- Refurbished Detached Property
- Modern Kitchen / Dining Room
- Large Lounge
- Five Double Bedrooms, Five Luxury En-Suites
- Air Conditioning Throughout
- Underfloor Heating
- Sizeable Rear Garden
- Two Outbuildings
- Off-Street Parking
- Scope to Further Extend (STPP)
Full Details
An exceptional five bedroom, five bathroom, detached family residence in excess of 2,940 sq.ft offering both luxury and comfort across two floors, with the scope to further extend (STPP). Originally two properties, this home has been designed to create a haven of space for families to enjoy, whilst maintaining the majority of the original layout. The property has been refurbished to the highest standard, and is ideal for larger / extended families.
The ground floor comprises a large, rear aspect lounge with glass panelled doors leading through to an adjoining kitchen/dining room. Both rooms have sliding doors opening out to the garden, as well as large skylights that flood the room with natural light. The kitchen features stylish, handless units providing ample storage space, with high-specification appliances and a sizeable kitchen island giving additional worktop space. There is a secondary kitchen / utility room that offers more worktop space with an integrated oven and plumbing for white goods. The ground floor also hosts a generous double bedroom with an en-suite shower room, a study that can be utilised in a number of ways, and a guest cloakroom. Completing the ground floor is a prayer room and three useful storage cupboards.
To the first floor there are four fabulous double bedrooms that all benefit from fitted wardrobes and luxury en-suites, with the principal bedroom boasting a dressing room.
Externally this family home has a large, well-maintained rear garden that is part lawn and part patio, with two impressive outbuildings. The front of the property has two driveways allowing off-street parking and two garages.
Situated within easy reach Pinner Village, Eastcote and Northwood Hills, where you have access to a variety of shopping facilities, restaurants, coffee houses and popular supermarkets. For commuters there are excellent transport links nearby with the Metropolitan line at Pinner and Northwood Hills Station, and Eastcote station offering both the Metropolitan & Piccadilly line. The area is well served by primary and secondary schooling, children's parks and recreational facilities.

