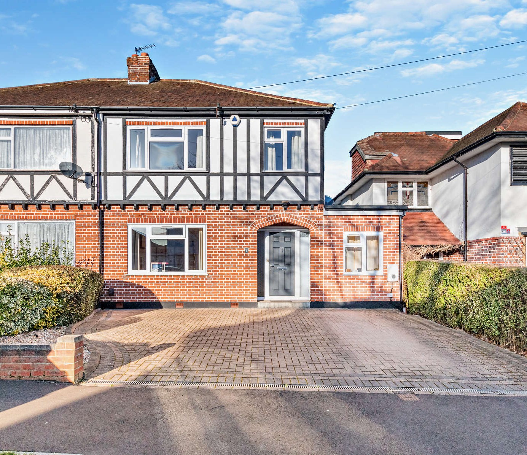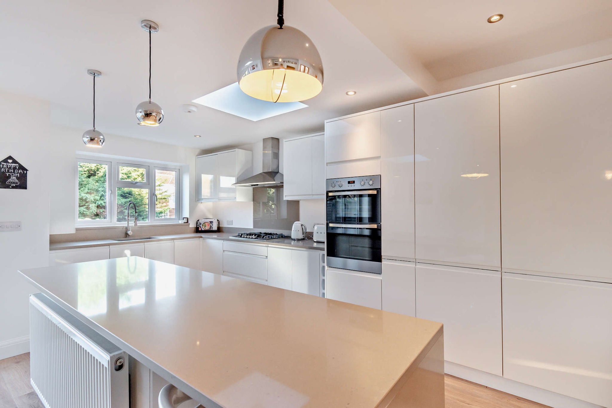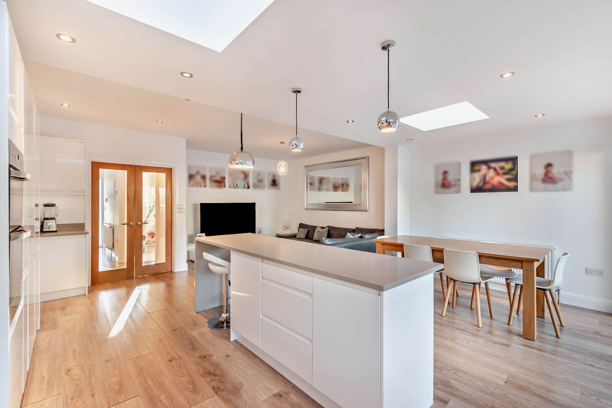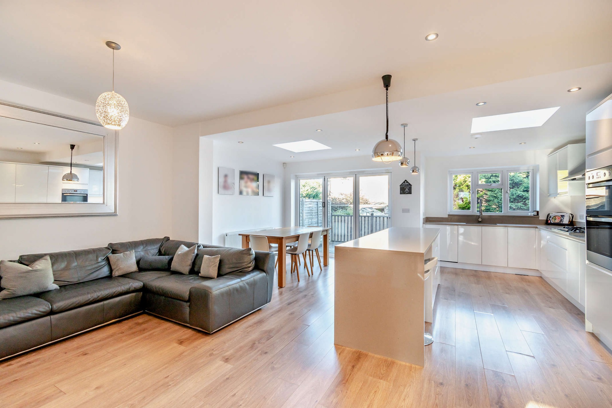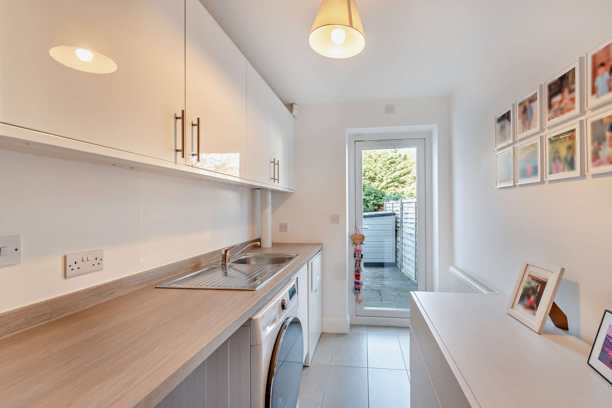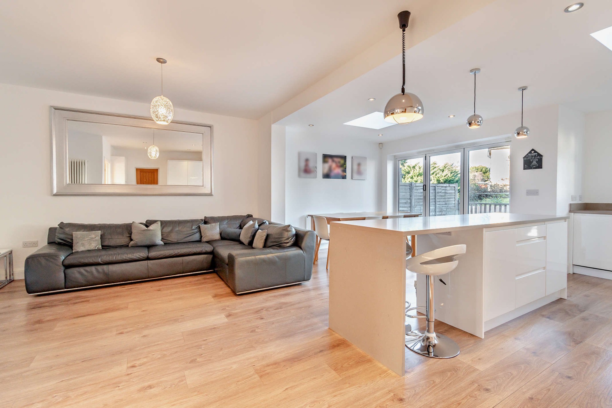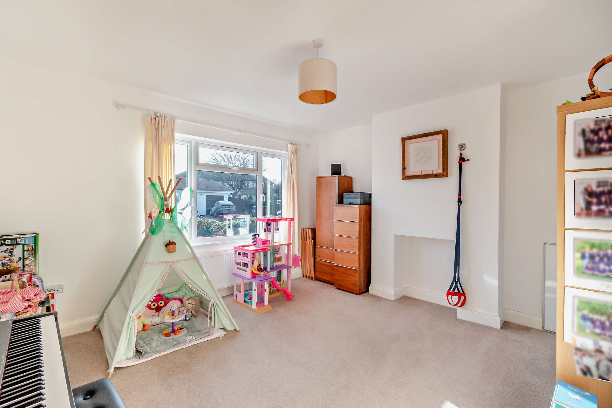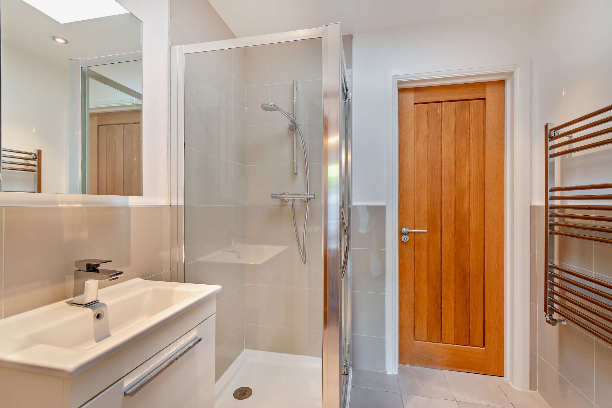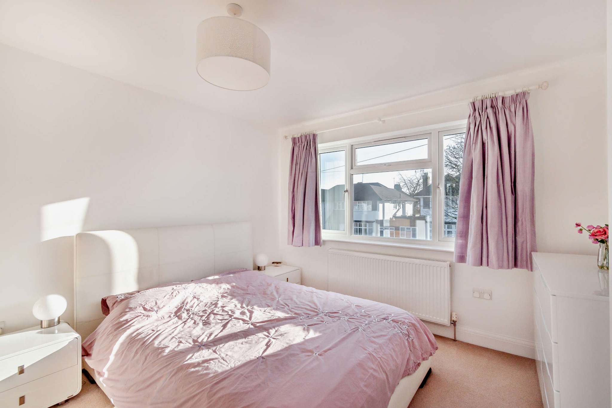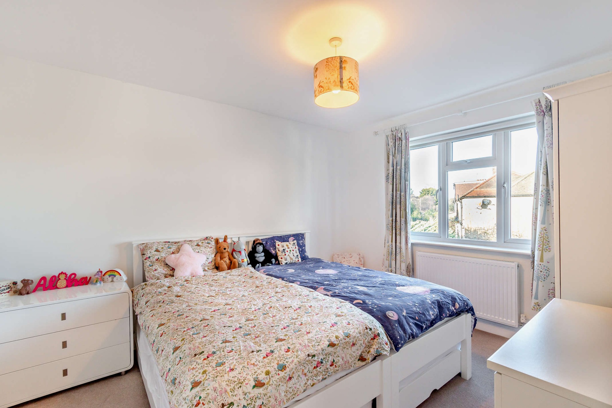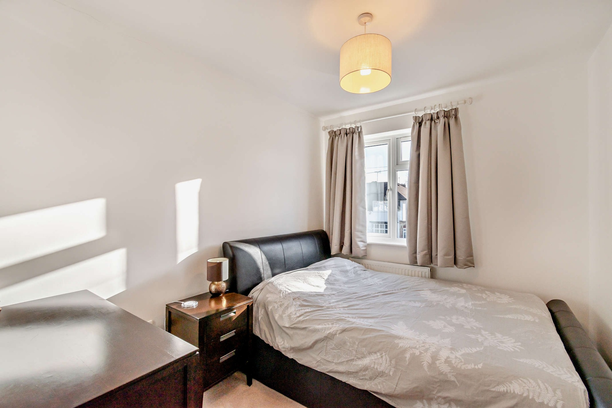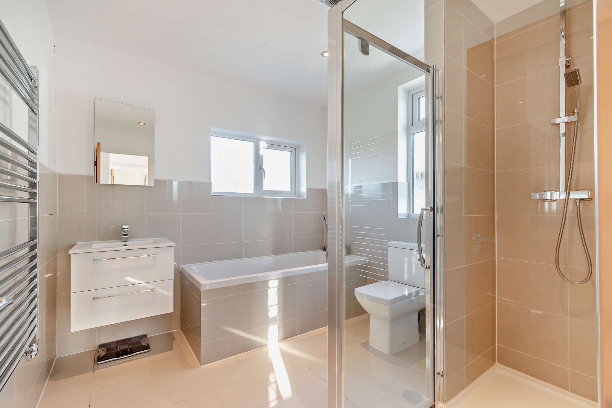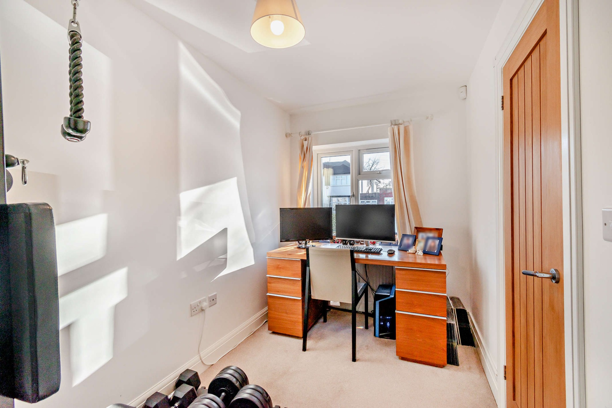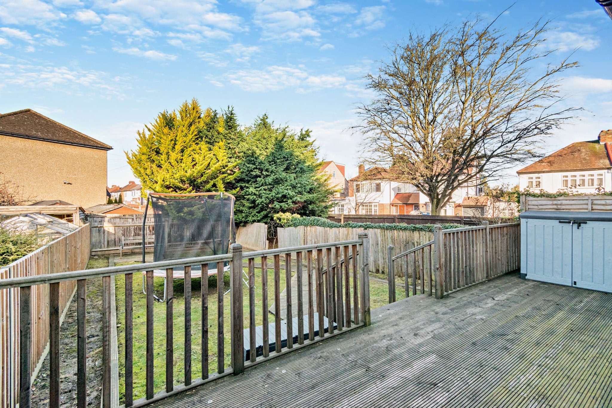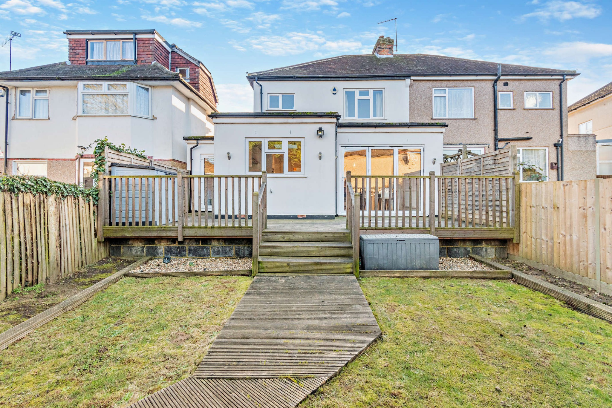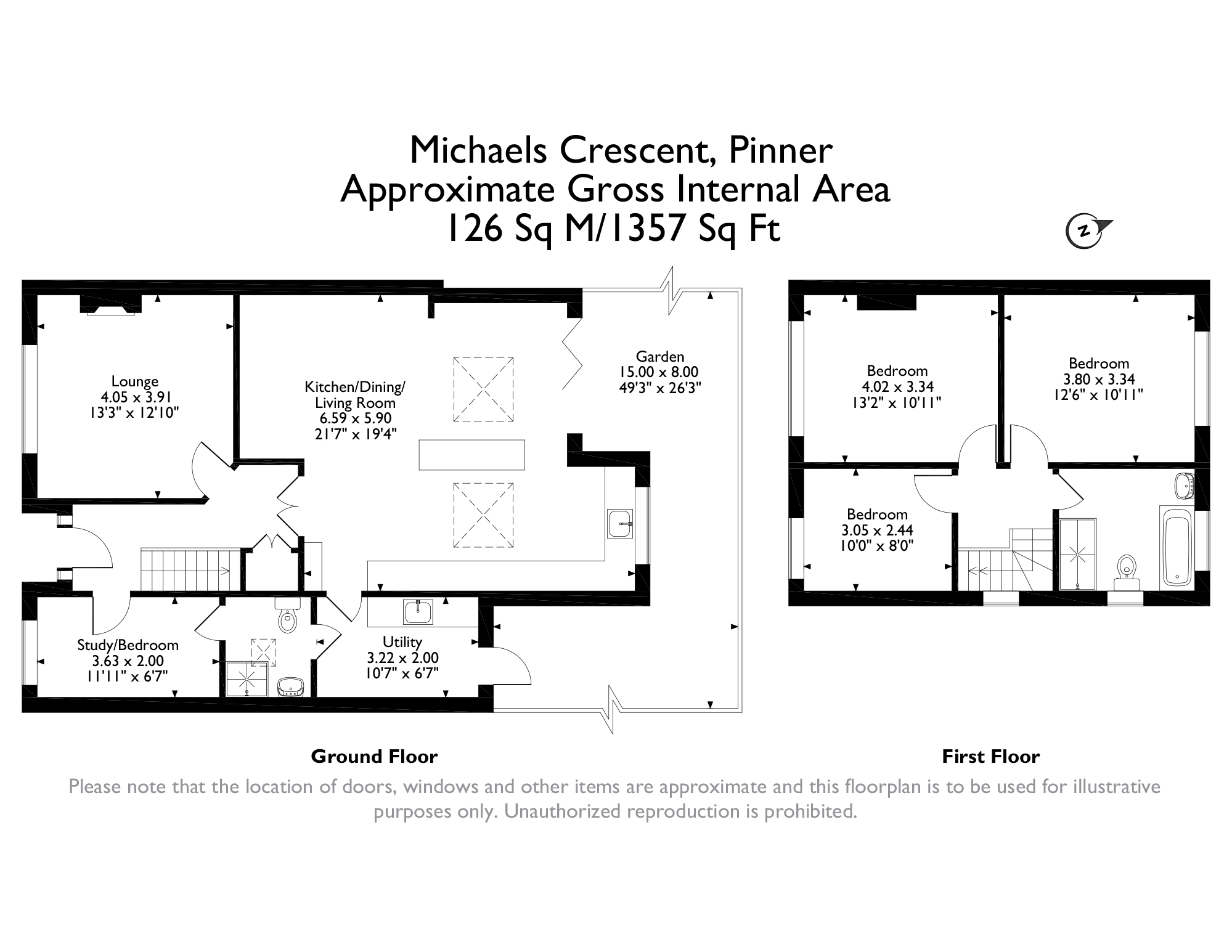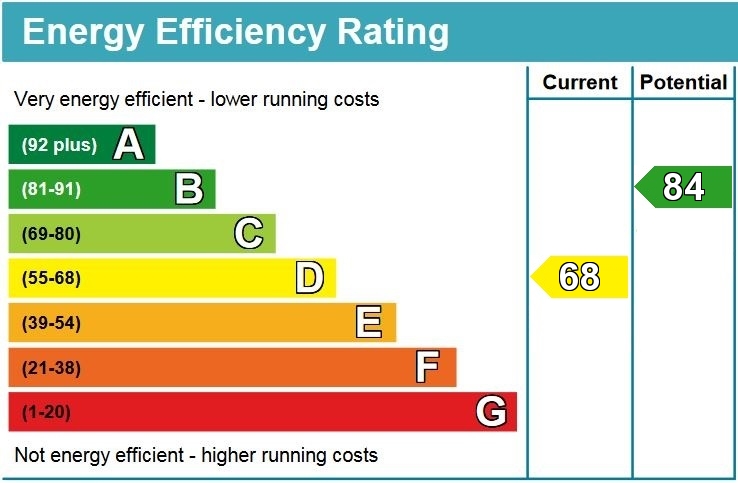Property Summary
Property Features
- Large Kitchen/Dining/Living Room
- Utility Room
- Lounge
- Study / Ground Floor Bedroom
- Ground Floor Shower Room & WC
- Three First Floor Double Bedrooms
- Luxury Family Bathroom
- Private Garden
- Off-Street Parking
- Scope to Further Extend (STPP)
Full Details
A modern and well-appointed three/four bedroom, two bathroom extended family home, with bright and spacious interiors, a generous rear garden and off-street parking for multiple cars, perfectly placed for a choice of local high streets, schools and excellent transport links. This attractive home has scope to further extend (STPP).
The ground floor comprises an inviting entrance hallway with useful under stair storage. Glass panelled doors open through to an impressive kitchen/dining/living room with two skylights and bi-folding doors allowing plenty of natural light to flood in. The kitchen features tasteful, white gloss units with integrated appliances and ample storage space, with a kitchen island/breakfast bar and a separate utility room complete with additional units, a sink and room for white goods. Completing the ground floor is a front aspect lounge, a generous study that can alternatively be utilised as a fourth bedroom, and a modern shower room & wc that can be accessed via the study/bedroom and the utility room.
To the first floor there are three good-sized double bedrooms, and a luxury four-piece family bathroom.
This family home further benefits from a private rear garden that is part lawn and part decking, with off-street parking available at the front, via your own driveway, and an EV charger.
St Michaels Crescent is located off Cannon Lane, with Pinner, Eastcote and Rayners Lane high streets all within easy reach. For commuters, transport facilities include local bus links, the Metropolitan Line at nearby Pinner and Rayners Lane tube stations, and the Piccadilly Line (and the Metropolitan Line) at Eastcote Station, all providing a fast and frequent service into Central London.
The area is well served by local primary and secondary schooling, with the highly regarded Cannon Lane primary school close by, as well as children’s parks, playgrounds and recreational facilities.

