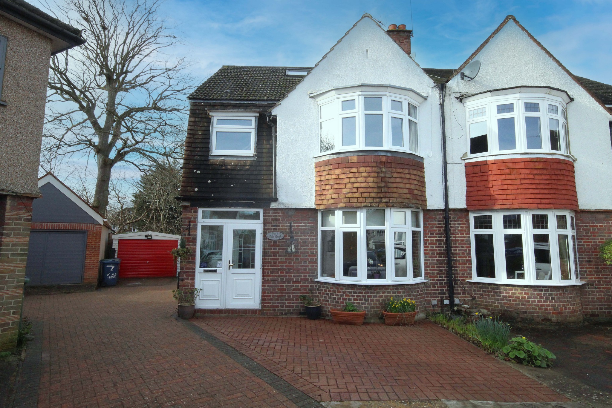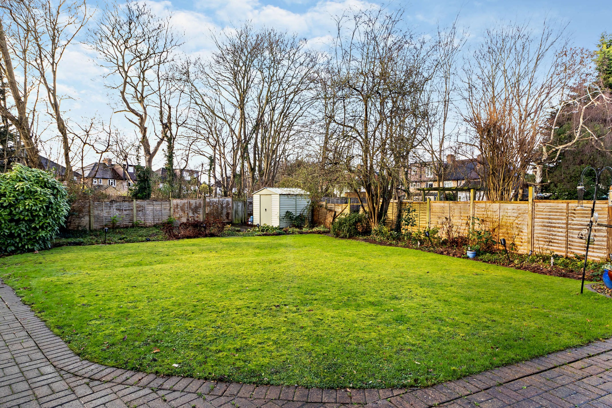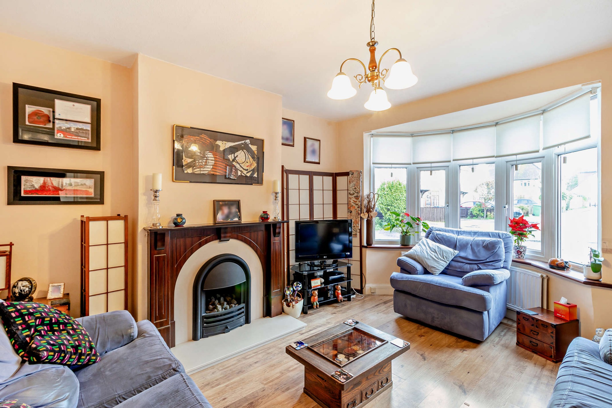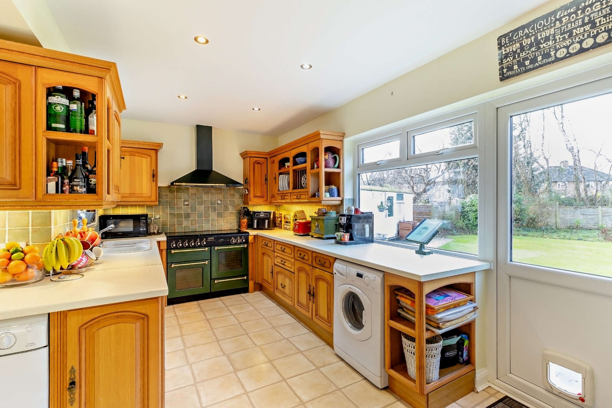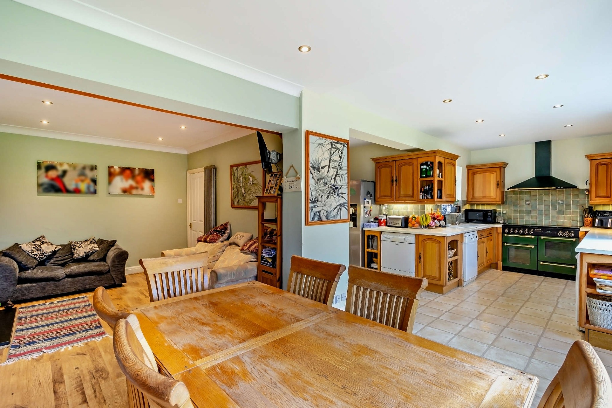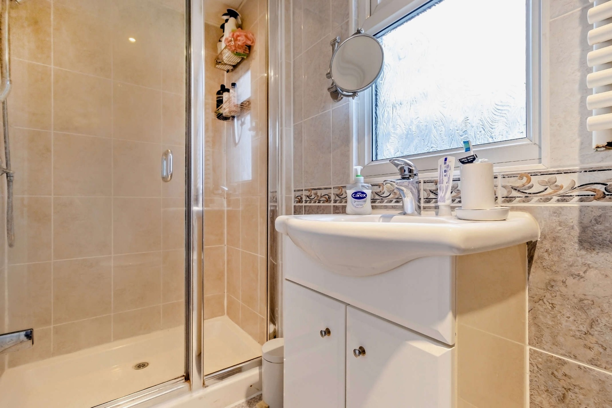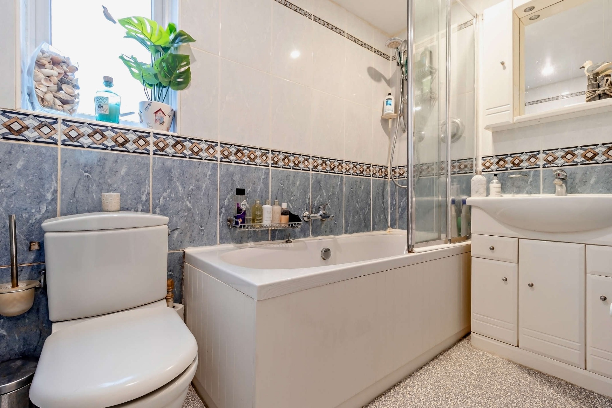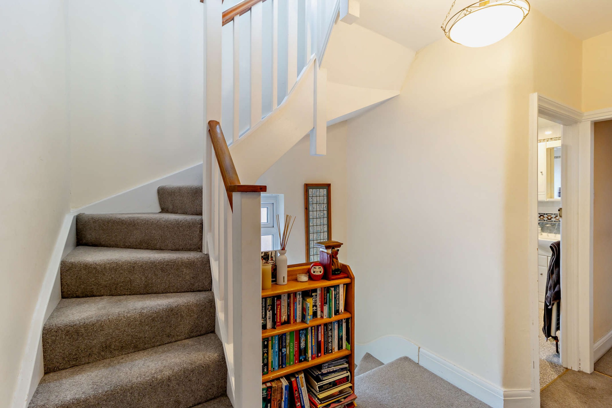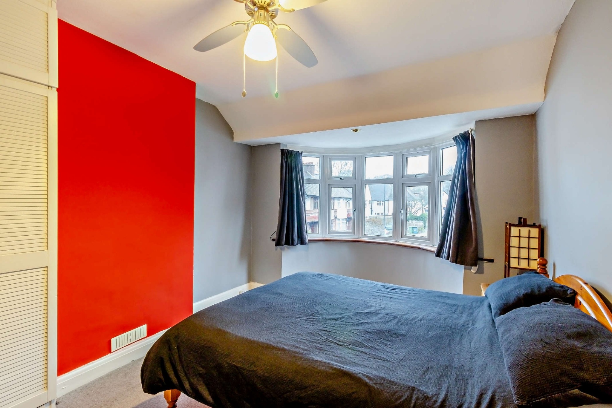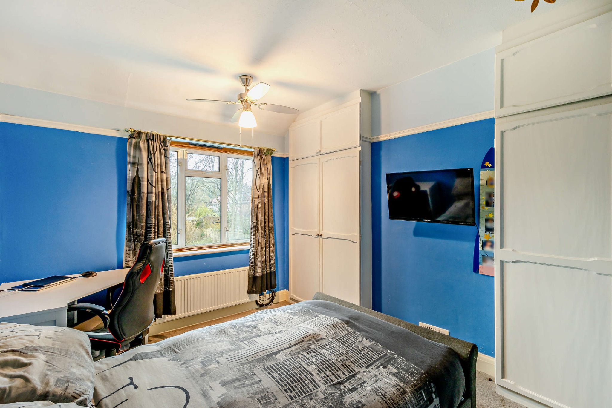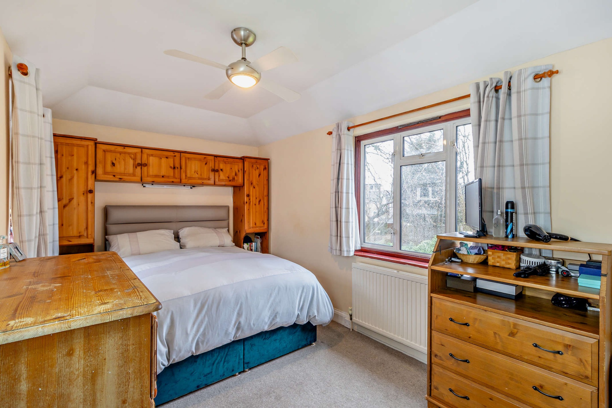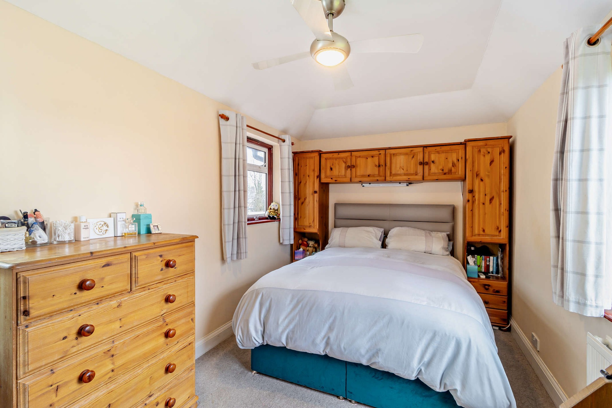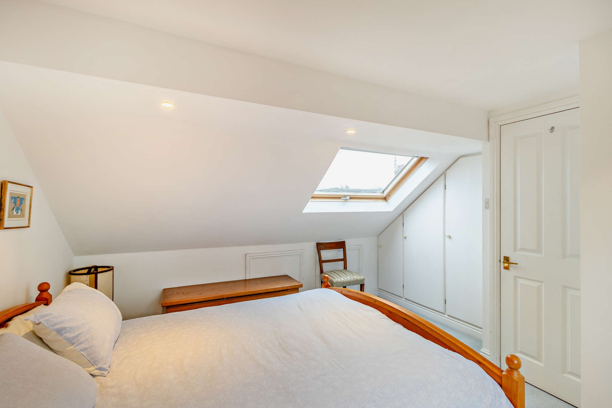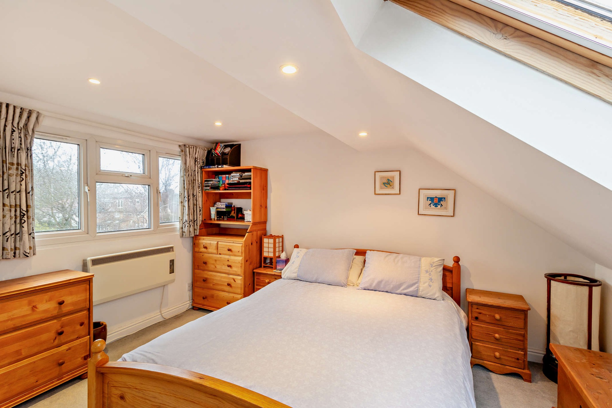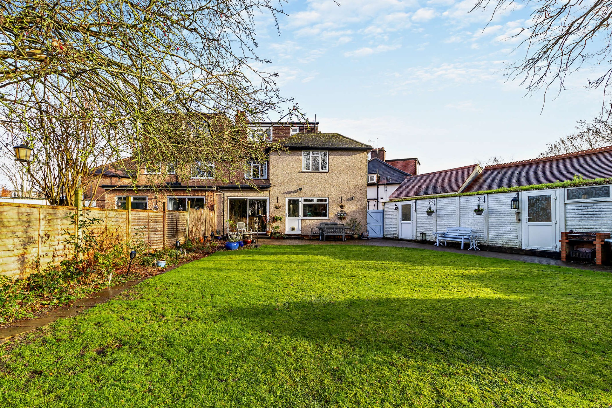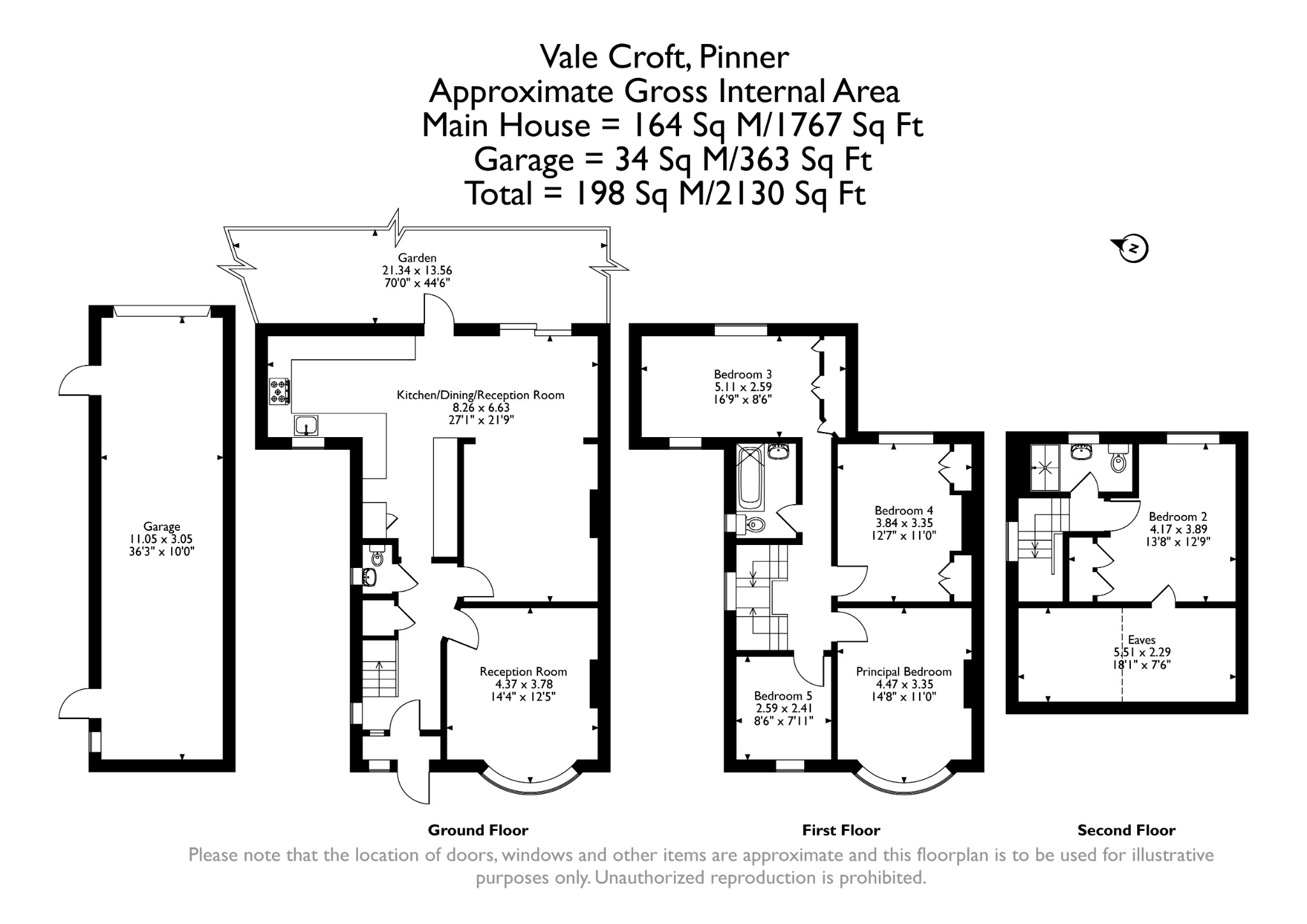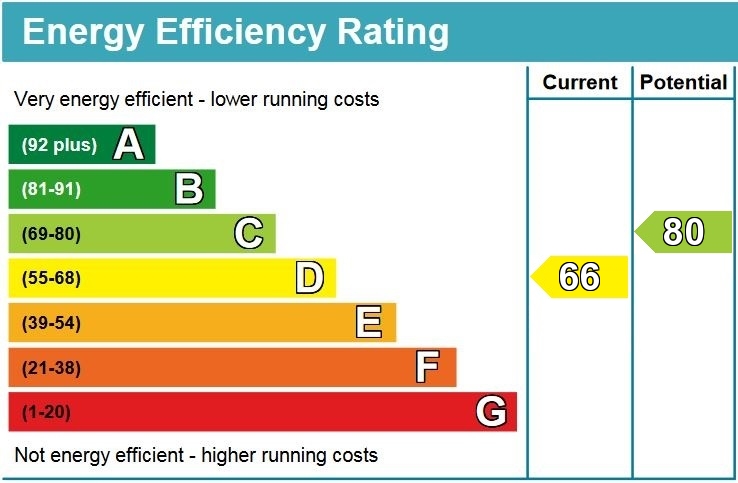Property Summary
Property Features
- 2,130 Sq. Ft.
- Entrance Porch & Hallway
- Guest Cloakroom
- Two Reception Rooms
- Open Plan Kitchen / Diner
- Five Bedrooms
- Two Bath / Shower Rooms
- Generous Rear Garden
- Off-Street Parking
- Double-Length Garage
Full Details
Enjoying a peaceful cul-de-sac location just a short distance from Pinner high street and the Metropolitan Line station, is this extended and well-maintained, five-bedroom two-bathroom semi-detached home offering a total of 2,130 sq.ft.
The ground floor comprises an entrance porch and hallway with a guest cloakroom and store cupboard. There is a front aspect lounge with a large bay window, an open-plan kitchen / dining room with access to the garden, and a second reception room that effortlessly flows through from the kitchen / diner. To the first floor there are three double bedroom, all benefiting from fitted wardrobes, a further bedroom and a modern family bathroom. The second floor hosts an additional double bedroom with fitted wardrobes and eaves, and a three-piece shower room & WC.
Externally, this family home boasts a generous rear garden that is laid to lawn with a patio area. To the front there is off-street parking for three cars, in addition to a private double-length garage.
Situated off Cannon Lane just a short distance from Pinner high street, with both Eastcote and Rayners Lane close by, all of which offer a variety of shopping facilities, restaurants, coffee houses and popular supermarkets. For commuters, the Metropolitan Line is available at Pinner station and offers a frequent service into London. There are also a number of local bus routes providing links to the neighbouring areas.
The area is well served by primary and secondary schooling with the ever popular West Lodge Primary School nearby, as well as children's playgrounds and recreational facilities.

