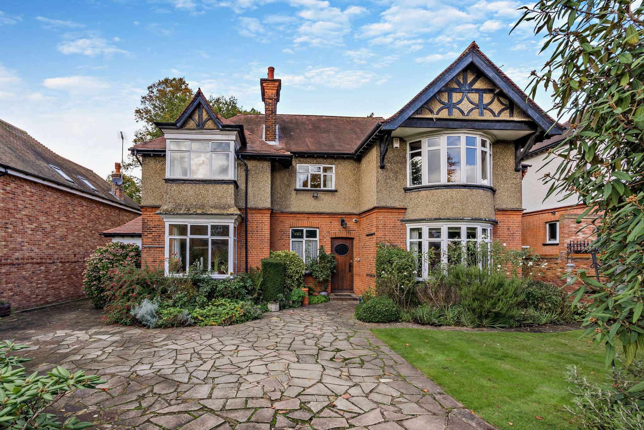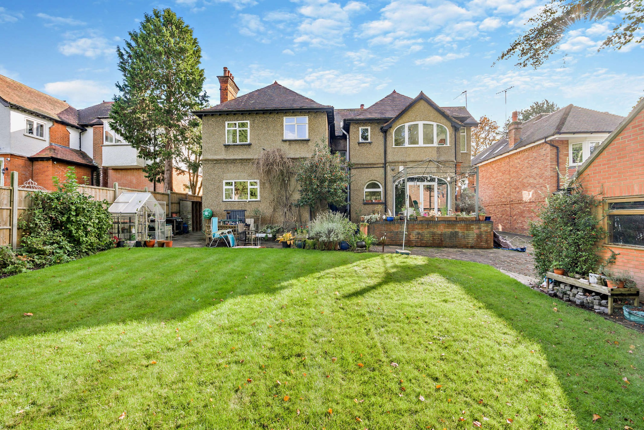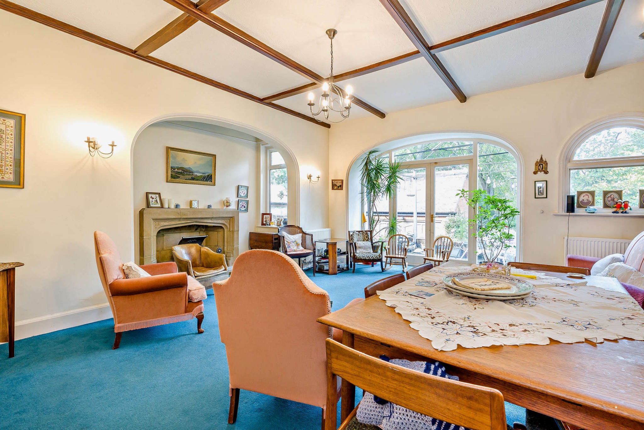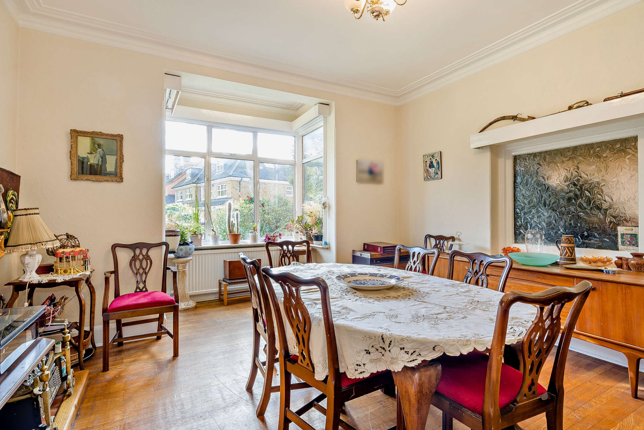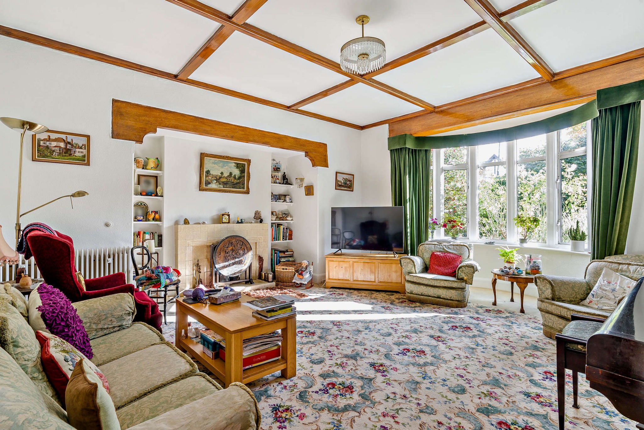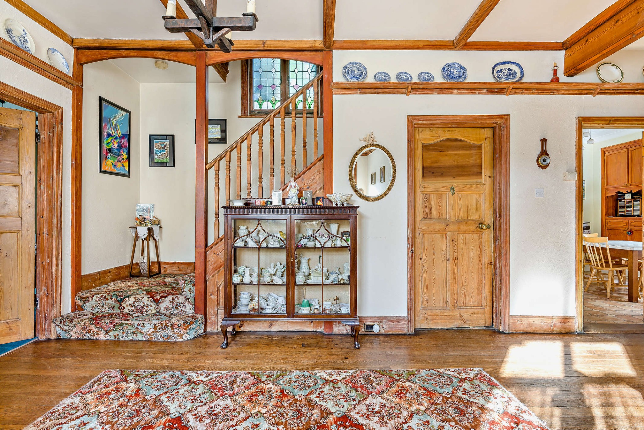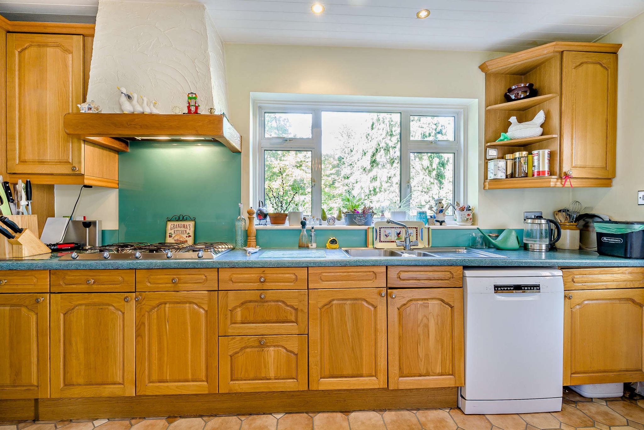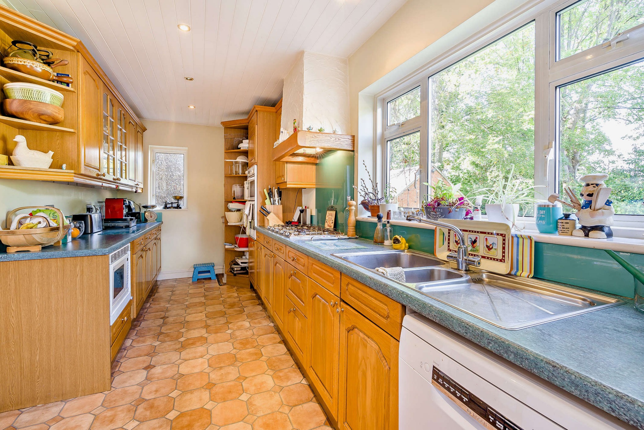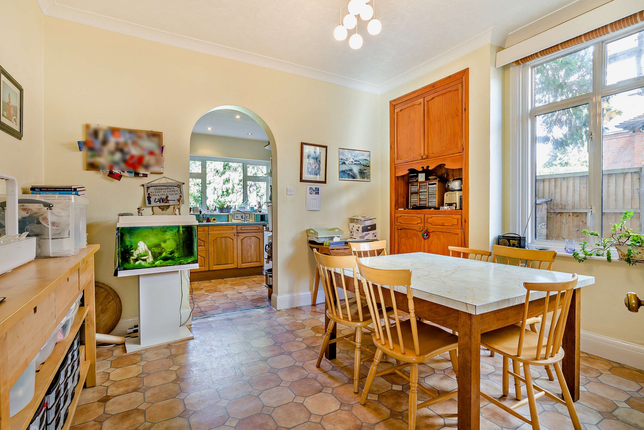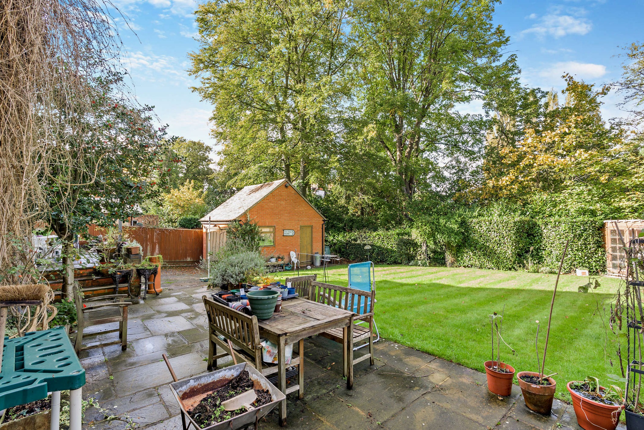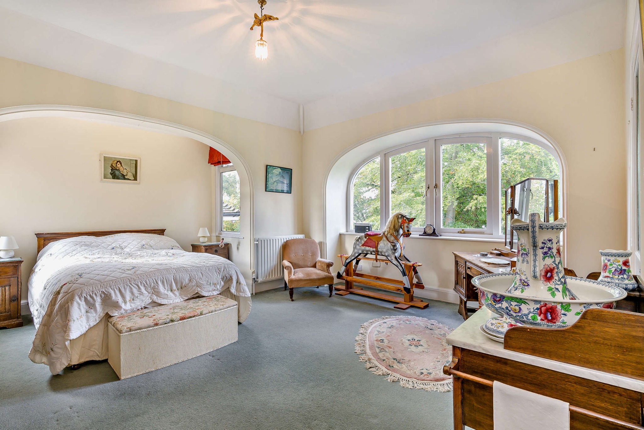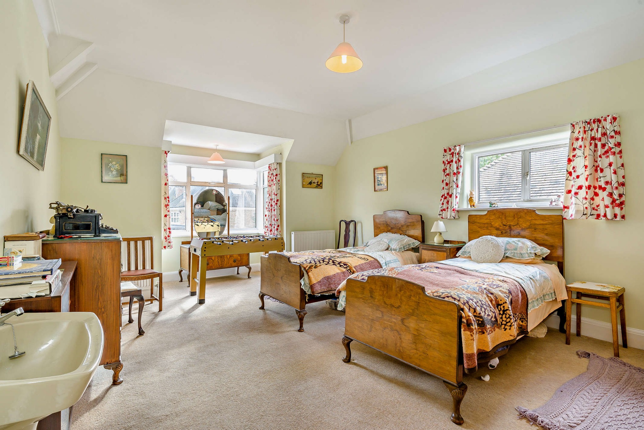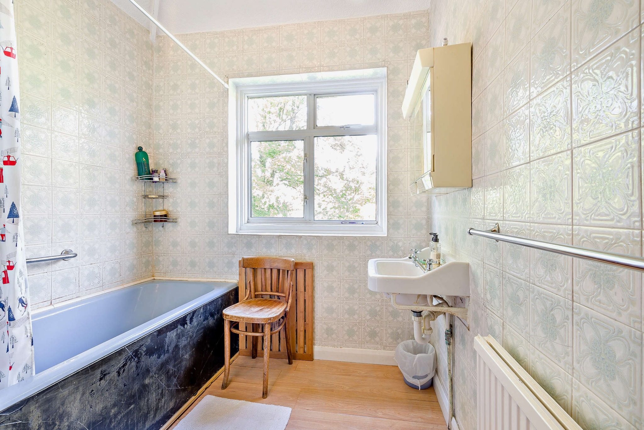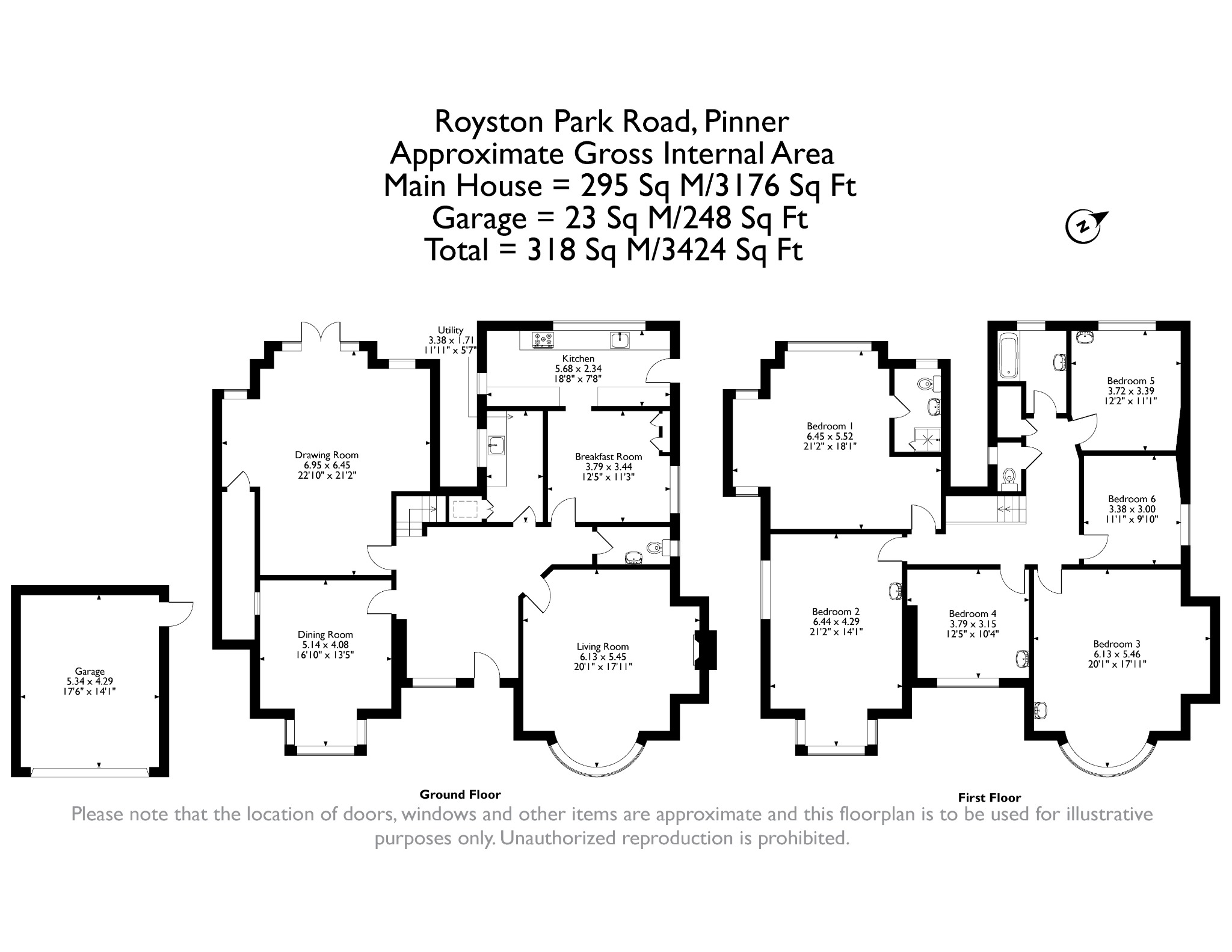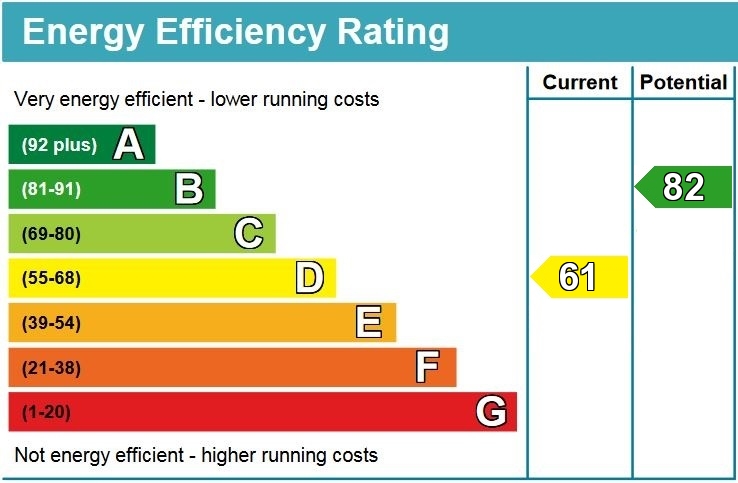Property Summary
Property Features
- Character Property
- Grand Entrance Hall
- Three Reception Rooms
- Kitchen with Adjoining Breakfast Room
- Utility Room
- Guest WC
- Six Double Bedrooms, One En-Suite
- Family Bathroom, Separate WC
- Private Rear Garden
- Off-Street Parking & Garage
Full Details
Set on one of Hatch End's most prestigious roads just a short walk from local amenities, is this substantial six-bedroom, Edwardian residence in excess of 3,400 sq. ft. This remarkable home offers an abundance of character and charm with original distinctive features, off-street parking for several cars and the potential to extend (STPP).
Upon entering the property you are greeted by a grand entrance hall with wooden flooring, exposed oak beams and an open fire. There are two front-aspect reception rooms with an open fire, a large light-filled drawing room with a feature fireplace and French doors opening out to the garden, and a generous breakfast room that leads through to the kitchen. The kitchen offers a range of both base and eye-level units with integrated appliances and side access to the garden. Completing the ground floor is a useful utility room and a guest cloakroom.
To the first floor there is an original stained-glass window along the stairway, with a spacious landing leading to six well-appointed double bedrooms. The master bedroom has the benefit of an en-suite shower room & WC, whilst the remaining five bedrooms feature a wash basin. A family bathroom with a separate WC and an airing cupboard complete the first floor.
Externally, this delightful home has a well-maintained rear garden that is part lawn and part patio with manicured shrubs & hedges. There is access to the garage, ideal for storage of garden items, and a small summer house. To the front of the property there is an imposing frontage with a generous garden and a driveway allowing off-street parking for multiple cars. There is also access to the garage, which is set back from the property.
Royston Park Road is a short walk from Hatch End high street with Pinner and North Harrow high streets nearby, all of which offer a variety of shopping facilities, restaurants, coffee houses and popular supermarkets. For commuters, the Overground is available at Hatch End station, with the Metropolitan Line available at both North Harrow and Pinner stations. The area is well served by local schooling, parks and open spaces, with Grimsdyke Golf Course just moments away.

