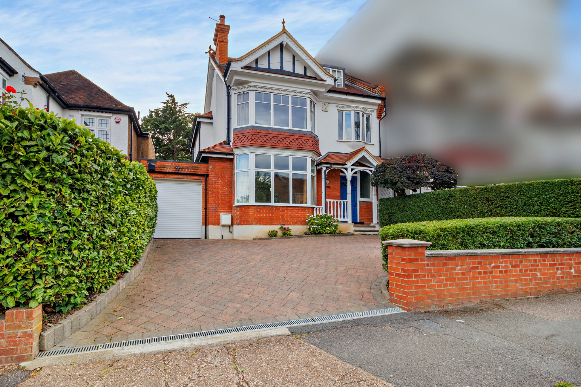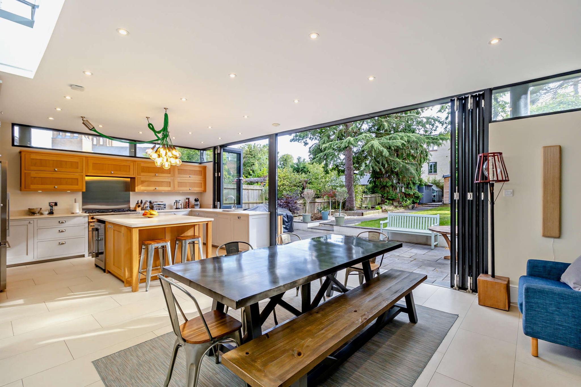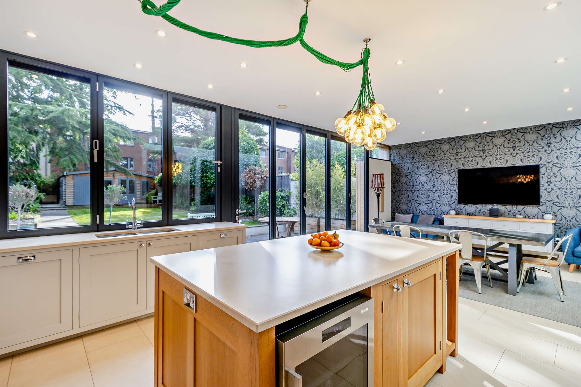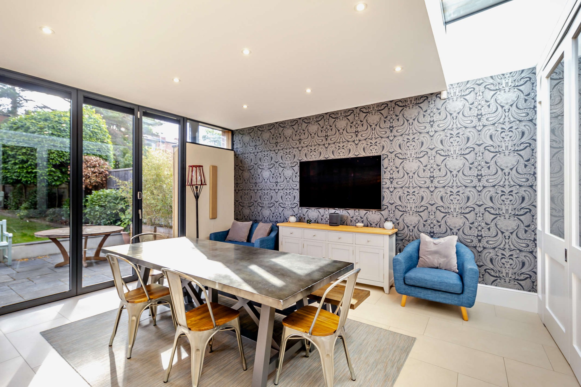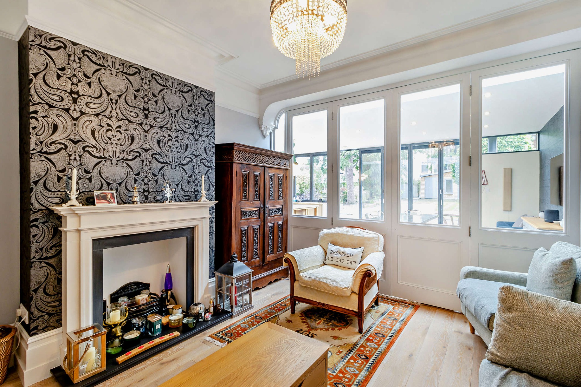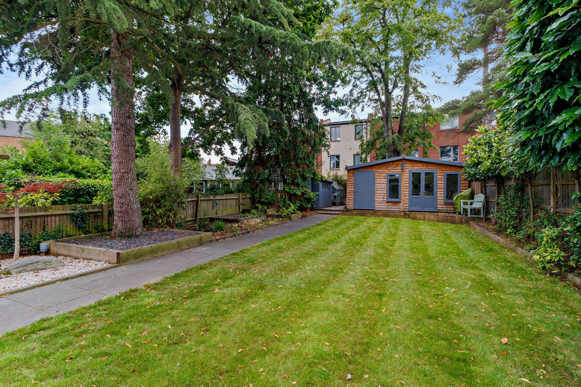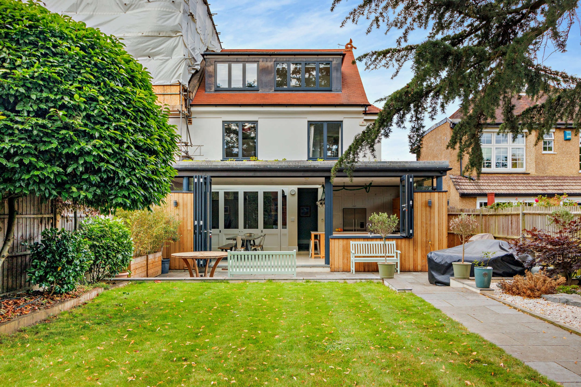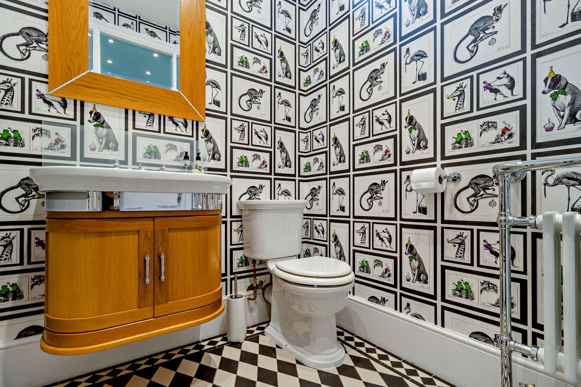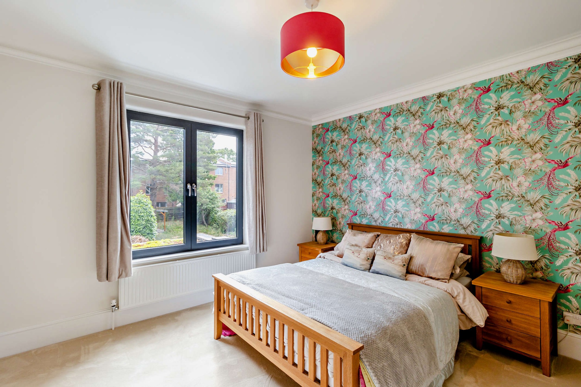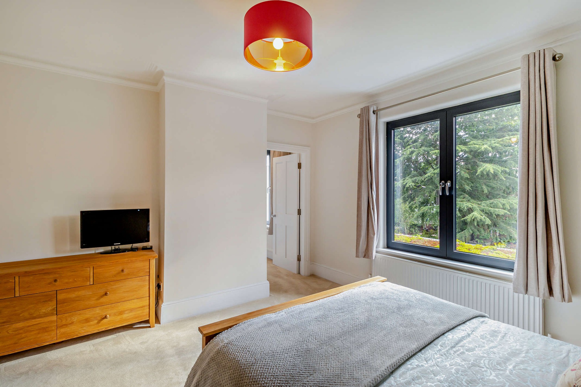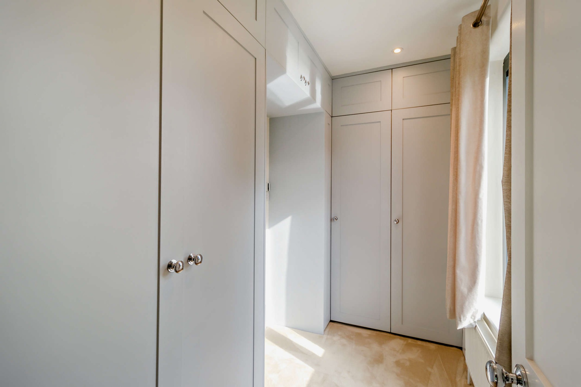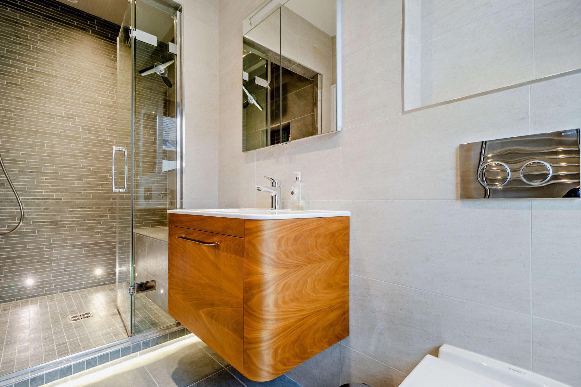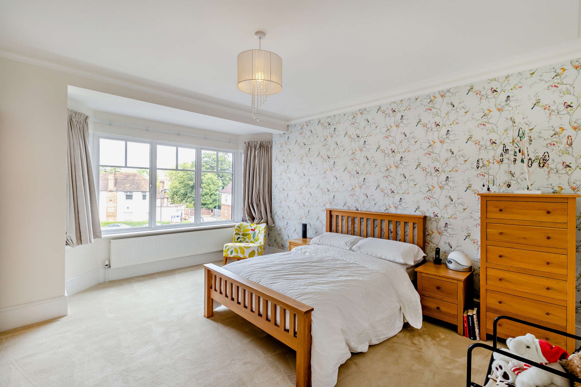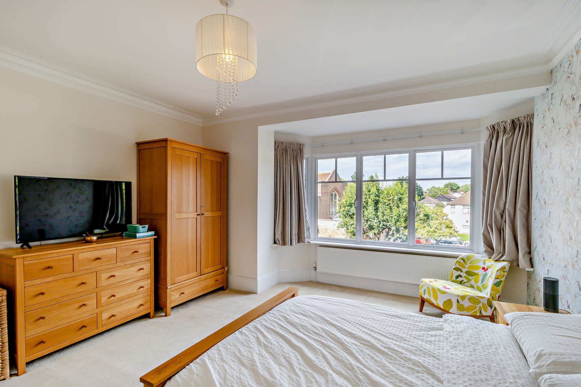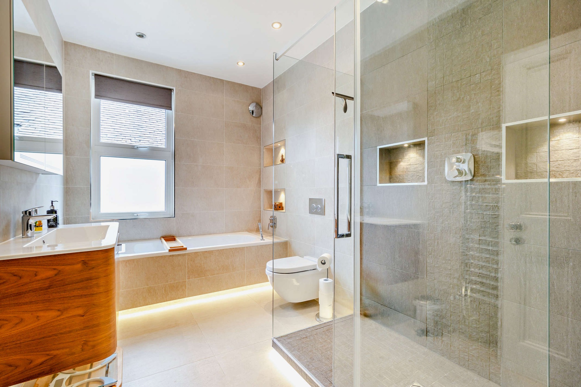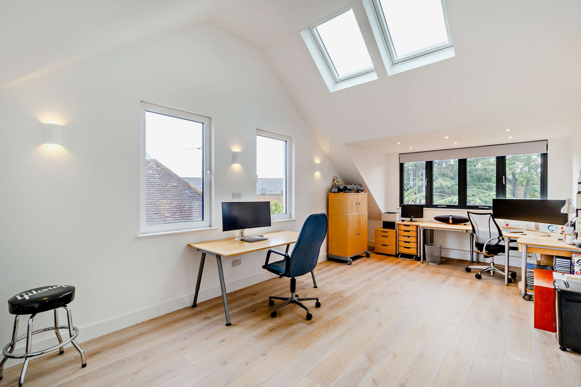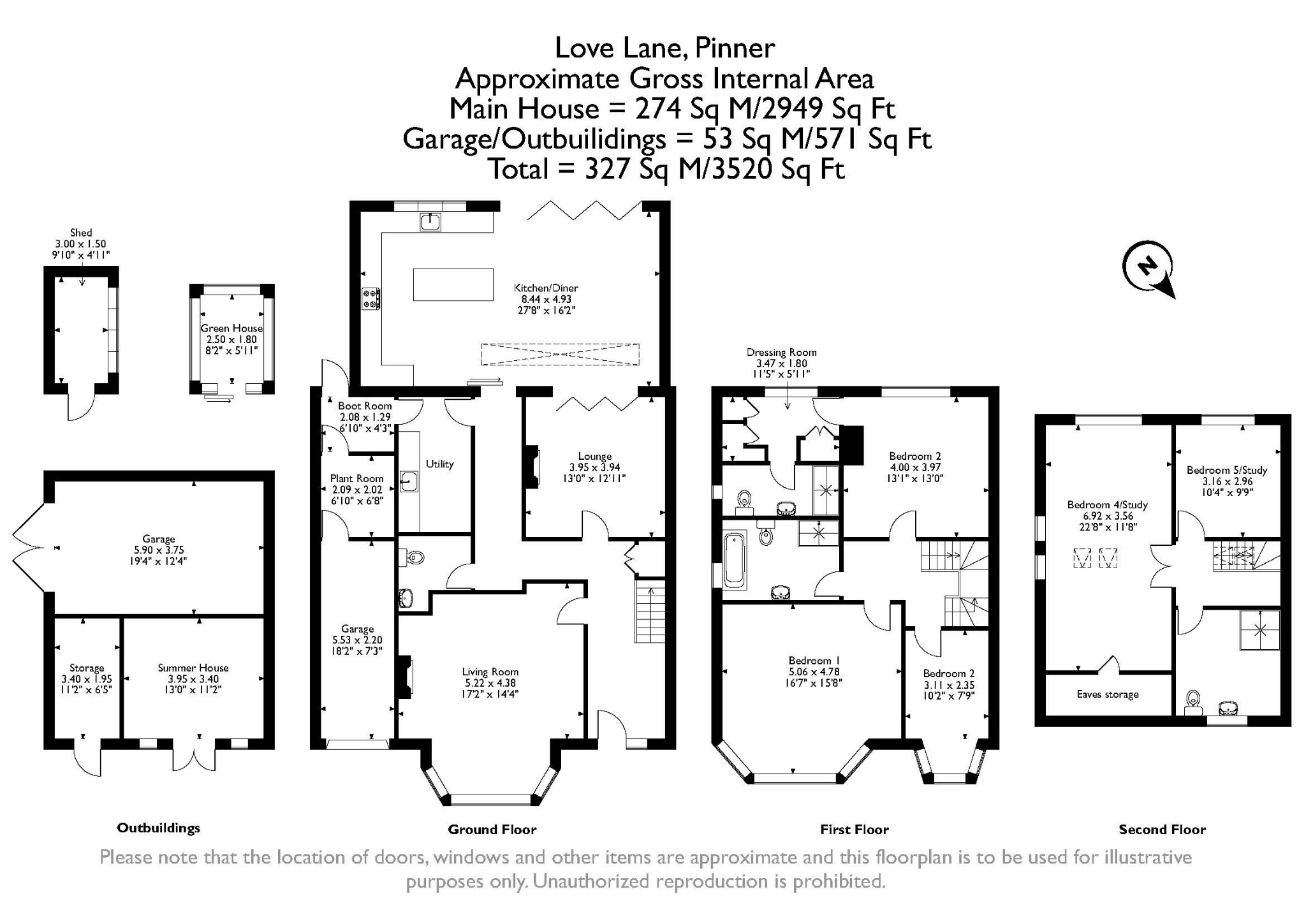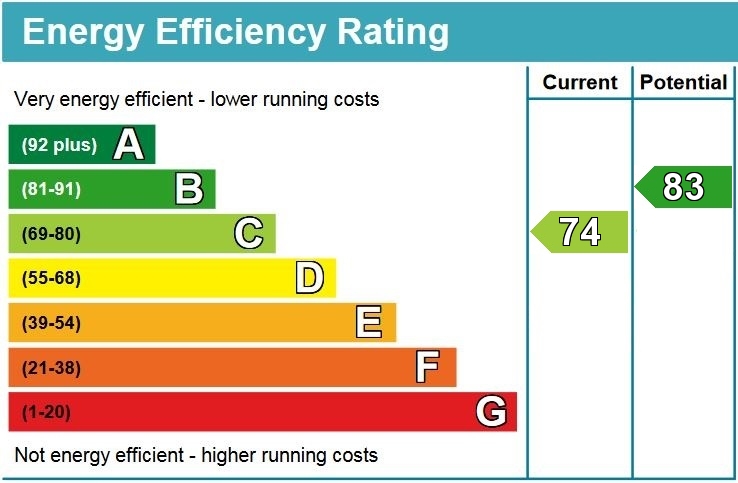Property Summary
Property Features
- Entrance Hallway
- Guest Cloakroom
- Two Reception Rooms
- Impressive Kitchen / Diner
- Utility Room
- Five Well-Appointed Bedrooms
- Three Luxury Bath / Shower Rooms (One En-Suite)
- Attractive Rear Garden
- Outbuilding
- Off-Street Parking & Two Garages
Full Details
A fabulous five bedroom, three bathroom family home showcasing modern, stylish interiors across three floors, situated in the heart of Pinner on a highly-sought after road. This property has been designed with the growing family in mind, creating a haven of space for families to enjoy.
Upon entering the property there is a welcoming entrance hallway with stairs to the first floor and under stair storage. There is a generous front aspect lounge that is full of character with a feature fireplace and woodburner, and a large bay window that floods the room with natural light, a separate lounge that can be utilised in a number of ways, and an impressive, light-filled kitchen/diner overlooking the rear garden. The kitchen/diner has been designed to create the ideal entertaining space with bi-folding doors opening out to the garden as well as adjoining doors through to the lounge. The kitchen offers bespoke, hand-made fitted units providing ample storage space, with a large kitchen island giving additional worktop space, with a wine cooler and extra storage. Completing the ground floor is a well-equipped utility with a boot room and plant room, and a guest cloakroom.
To the first floor there is an attractive double bedroom boasting a dressing room complete with fitted wardrobes, and a luxury en-suite shower/steam room, a lovely four-piece family bathroom and two further bedrooms. The second floor hosts a large double bedroom that is full of natural light that is currently utilised as a workspace, with the added benefit of access to eaves storage. A further bedroom and a spacious three-piece shower room completes the second floor.
Externally this remarkable home features a well-presented rear garden that is laid to lawn with a patio area. To the rear of the garden there is an outbuilding currently split into a storage unit and a summer house, with an adjoining garage. There is also a garden shed and a small green house. To the front of the property there is a driveway allowing off-street parking and a garage.
Situated in the heart of Pinner just moments from the village and a variety of shopping facilities, restaurants, coffee houses and popular supermarkets. For commuters, transport facilities include local bus links and the Metropolitan Line at Pinner tube station that provides a fast and frequent service into Central London and beyond. The area is well served for primary and secondary schooling, children's parks/playgrounds and recreational facilities.
Tenure: Freehold
Local Authority: London Borough of Harrow
Council Tax: Band G
Energy Efficiency Rating: Band C

