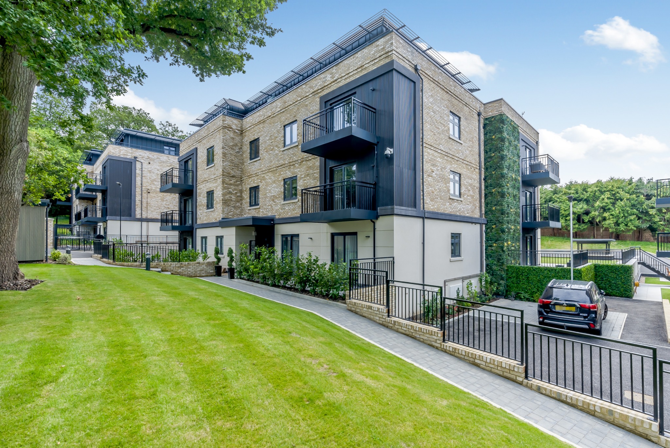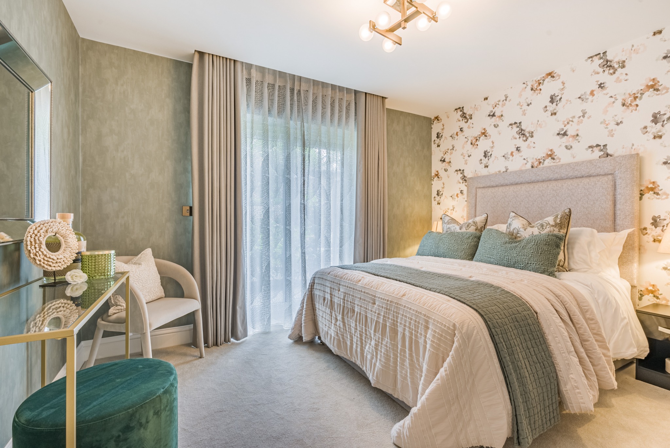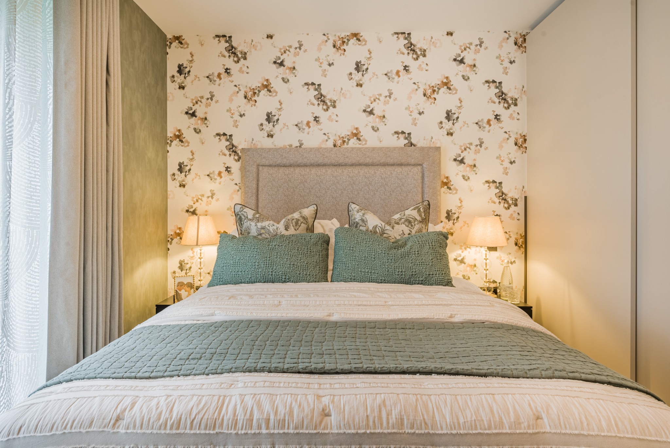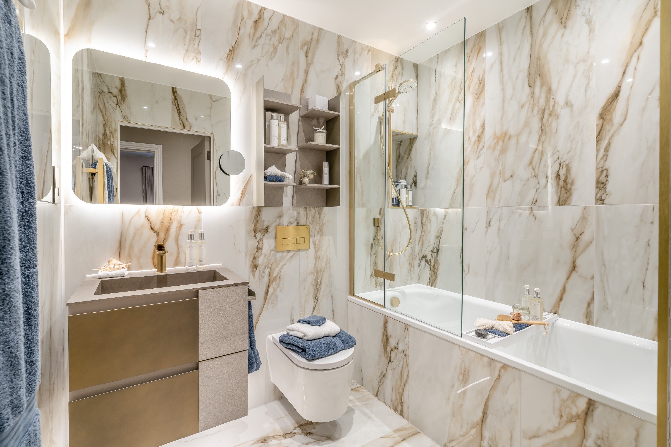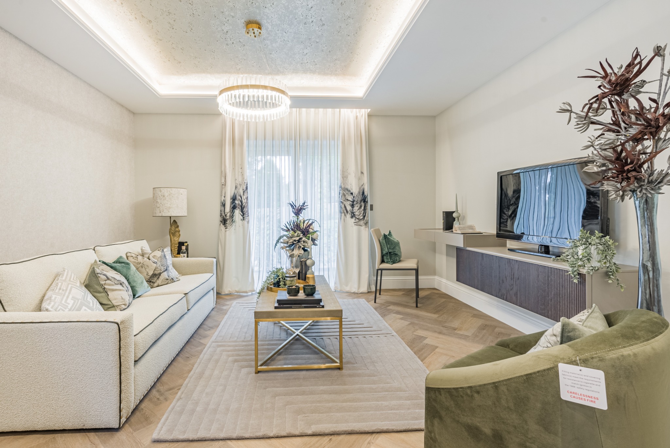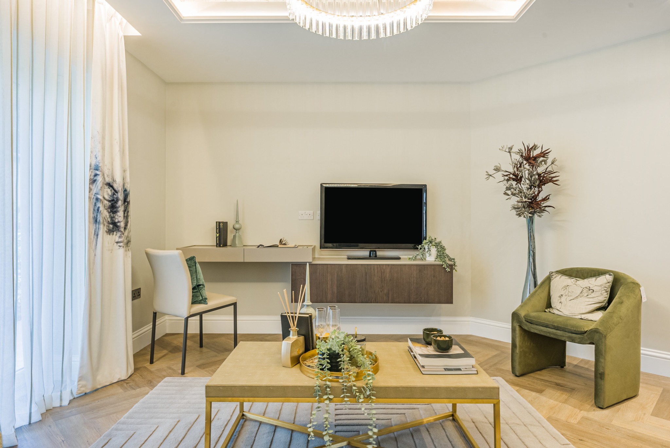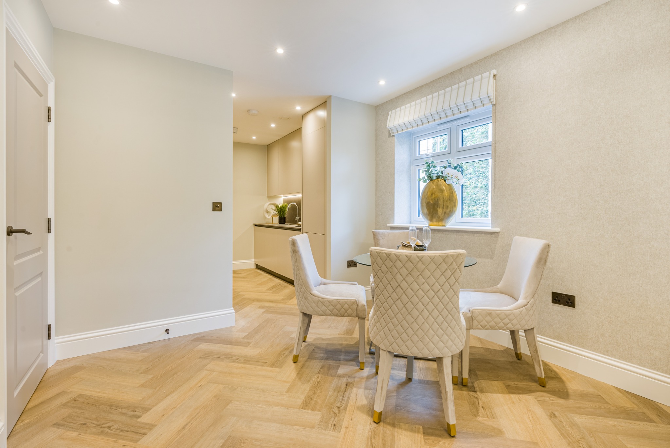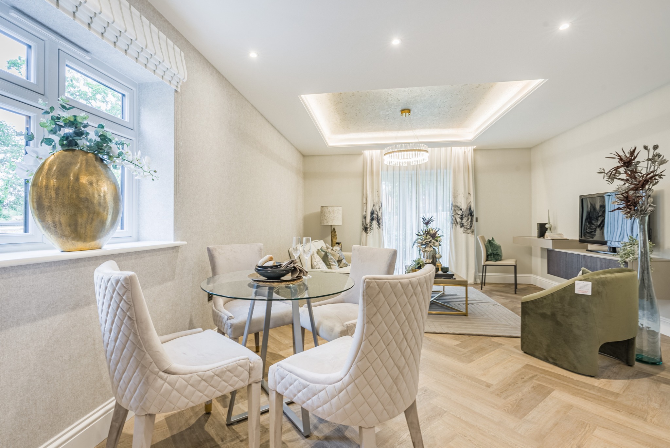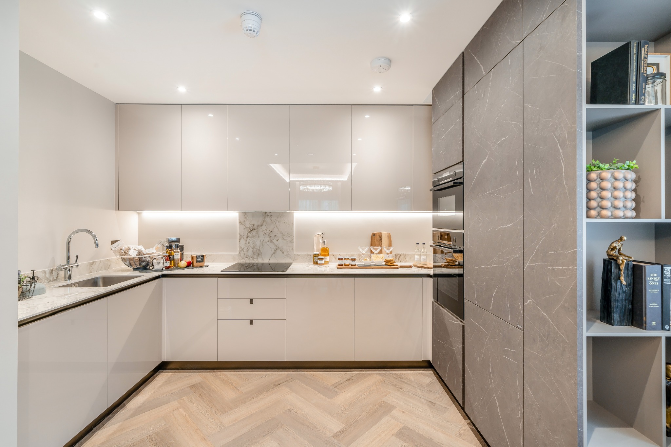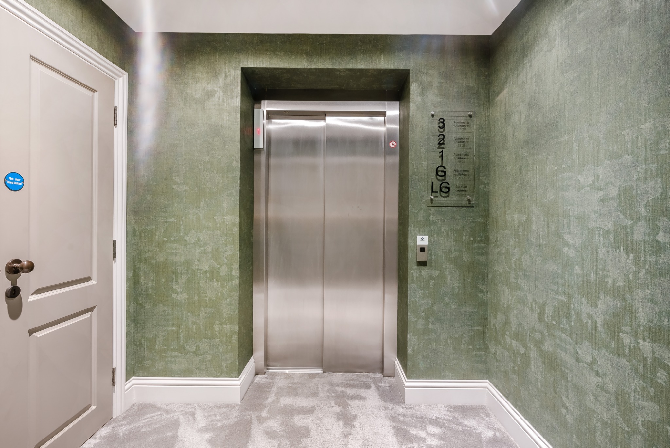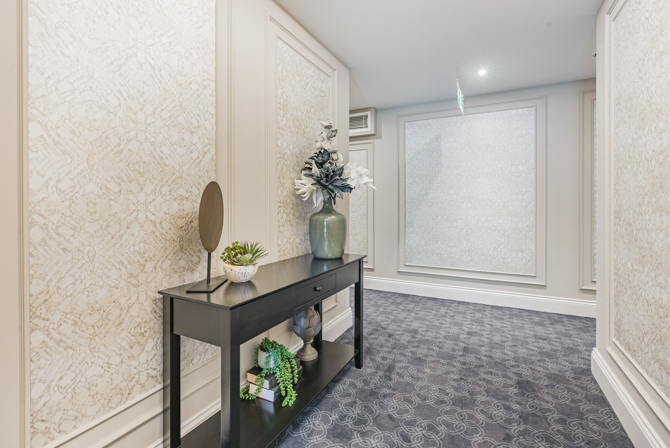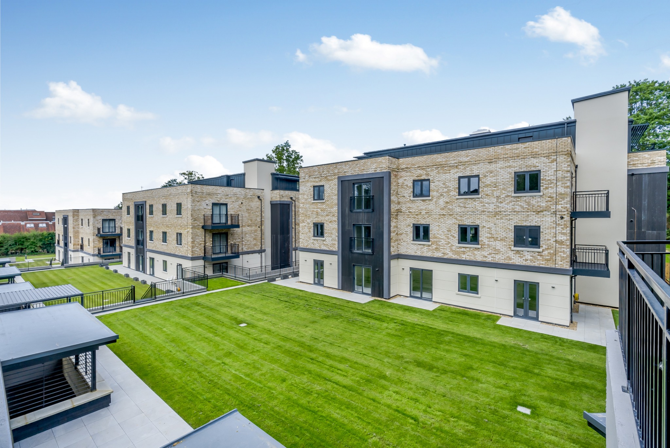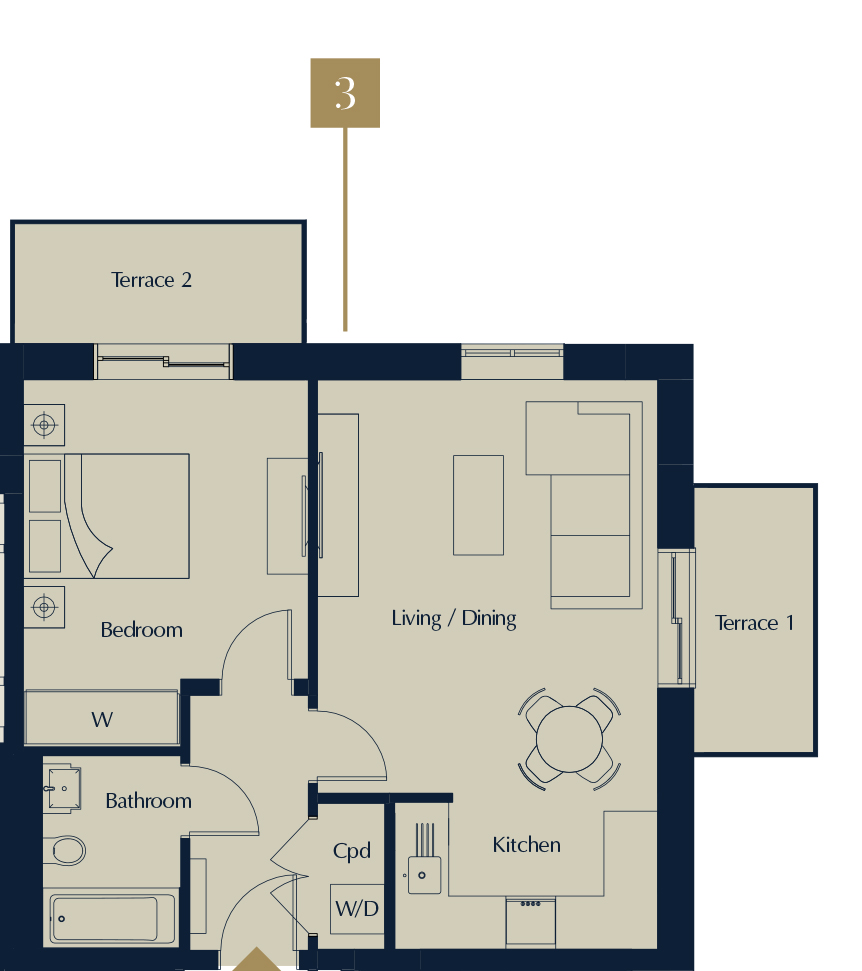Property Summary
Property Features
- Designer kitchens by Scavolini
- Bosch appliances
- Luxury Bathrooms & Ensuites
- Master bedrooms with bespoke fitted contemporary Italian wardrobes
- Luxury carpets to bedrooms
- Underfloor heating
- Passenger lifts to all floors
- Landscaped grounds
- Reserved gated parking
- 10 year BLP warranty
Full Details
Flat 3 is a 1 bedroom, 1-bathroom rear-facing flat of 567 sq. ft. located on the ground floor of Sereno Lodge. It comes equipped with a wrap-around patio overseeing the rear communal gardens
Northwood
Northwood is an affluent suburb of North West London close to the border of Hertfordshire, an area with beautiful green spaces where the finer things in life meet a laid-back lifestyle with swift connections into central London. The only thing you will long for is more time.
Asteria Place
Named after the Greek goddess Asteria (of the stars), “Asteria Place” is a new homes’ development brought to you by Micasa Residential, who are setting new benchmarks in style, design and high aspirations. Welcome to this prestigious new address nestled in one of Northwood's most highly sought-after locations.
Asteria Place is a collection of 40 elegant, 1 bedroom and 2 bedroom contemporary apartments and penthouses, set within an exclusive gated development that benefits from underground parking and access to its own private gardens it is perfectly placed for everything Northwood has to offer. Beauty meets elegance at Asteria Place, at an affordable price. Three words personify the new build apartments: luxury lifestyle and leisure.
Key Features
The apartments and penthouses are spread over three lodges Sereno Carena and Athello and are generously sized. They come equipped with timeless interiors bespoke designer Italian kitchens opulent bathrooms and elegant finishes that have been selected to make a statement.
Asteria Place is also equipped with a secure gated underground parking facility with provision for EV charging stations for electric cars, and secure personal lockers which make it a unique offering. Every apartment comes with at least one allocated parking space with many benefitting from two and, thus, Micasa Residential has removed the problematic issue of parking when looking to buy a new apartment. Leisure too, is at the heart of the Asteria Place design ethos: Within its gated walls, Asteria Place also includes extensive garden space designed for relaxing, socialising, walks, strolls, small picnics, family gatherings and, outdoor dining, providing a safe private space to unwind outdoors. With all this in mind, Asteria Place accommodates a wide range of buyer profiles, including first-time buyers, couples, families, upward movers, downsizers, retirees and investors.
Enquire Now! and book a viewing
Specification
Kitchen • Designer kitchens by Scavolini – one of Italy’s leading kitchen manufacturers • High quality contemporary matt lacquer and wood finish, soft closing cupboard doors and drawers with ample storage • Bosch fully integrated appliances including: induction hob with touch sensitive controls, fridge/freezer, dishwasher, oven & extractor hood, combination microwave (two bedroom apartments) • Elegant stonework surfaces to two bedroom apartments • Designer Italian work surfaces for one bedroom apartments • Boiling hot water tap • Stainless steel sink with pull out spray mixer tap • A variety of colour options for kitchen units are available, if purchased off-plan
Bathrooms / Ensuites
• Italian bespoke vanity units with designer surfaces and under cabinet lighting • Large format luxury Italian porcelain tiles on floors and walls • Designer brushed-brass/matt-black brassware with mixer taps and thermostatic bath/shower fittings • Alcoves with LED lighting • Steel bath • Wall hung WCs with soft-closing seats • Ladder style heated towel rails
Finishes
Feature coffer with recessed perimeter LED lighting in living area • Wall panelling to hallways in most apartments • Master bedrooms with bespoke fitted contemporary Italian wardrobes • Engineered wooden flooring to hallway and living area • Luxury carpets to bedrooms • Most apartments with terrace/balcony outdoor space finished with Italian porcelain tiles • Interior designed contemporary colour palette using matt finish emulsion paint
Internal Doors & Joinery • Painted internal doors with dark bronze ironmongery • Stepped square art deco style skirtings and architraves – painted in a warm white satinwood finish
Mechanical, Electrical & Security
• Thermostatically controlled underfloor heating throughout, with individual room thermostats • Electric towel rails in bathrooms with thermostatic controls • LED downlighting throughout to include feature lighting points • Audio/Video entry phone system with smartphone/tablet access • High security locks fitted to individual apartment entrance doors • BT Fibre ultra-fast broadband connectivity to all apartments • Sky Q provision to all principal rooms • USB sockets to principal rooms • Mains operated smoke and carbon monoxide detectors with battery back-up
Communal Entrance Lobby & General
• High-performance, double-glazed windows and doors throughout, finished in a charcoal colour • Italian porcelain tiling with soft LED lighting to main entrance lobby • Schindler lifts with designer finishes, accessed from underground car park to all floors • Secure residents’ storage lockers • 24 hour recorded CCTV security system • Refuse and recycling facilities • Concrete floors to ensure excellent sound proofing • Internal corridors and stairs to be finished in carpet • 10-year BLP building warranty
Landscape & Parking
• Gated development with dedicated parking space in secure underground car park • Visitor car parking spaces • Designer landscape gardens and amenity space • EV charging point provision to all basement parking spaces • Secure cycle storage in basement • Exterior security lighting
nb:the images are from one of the show apartments and is indicative only.

