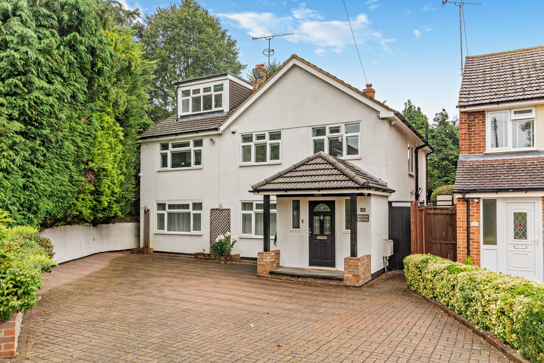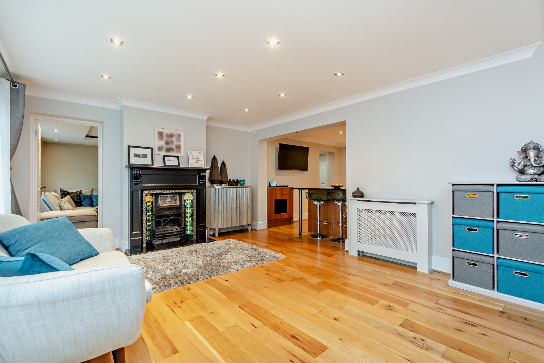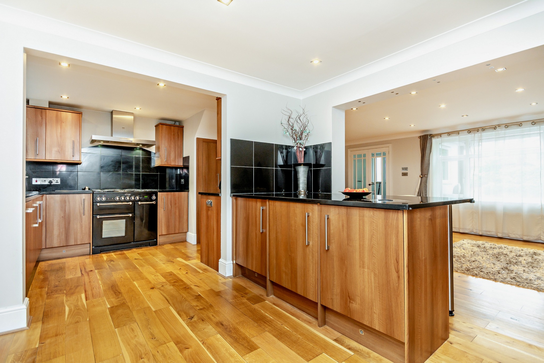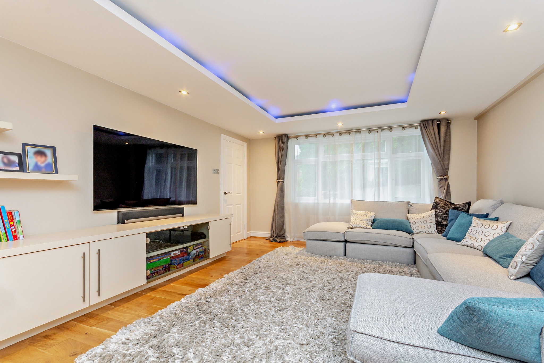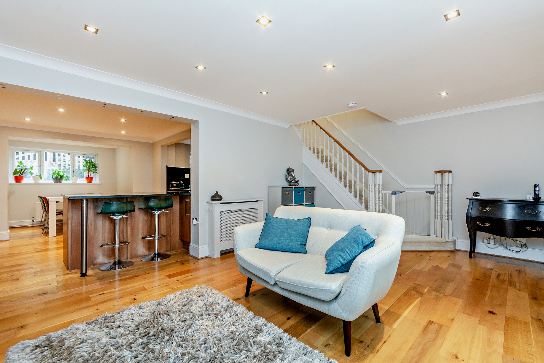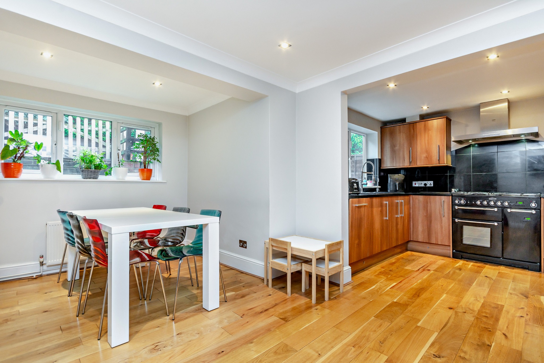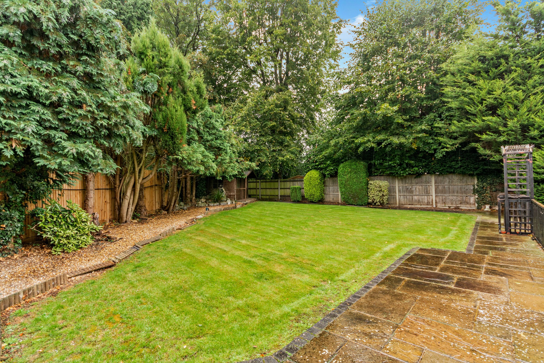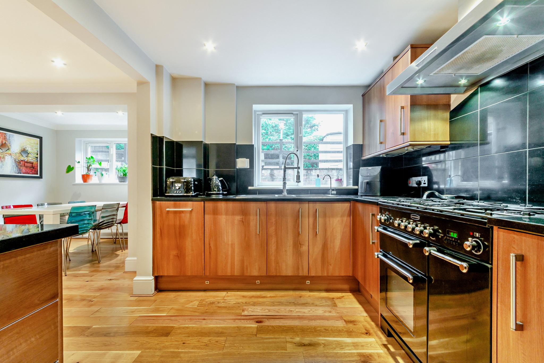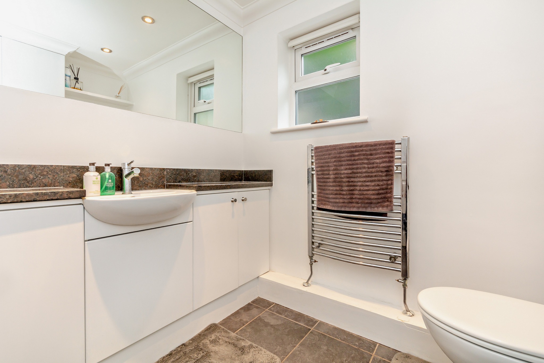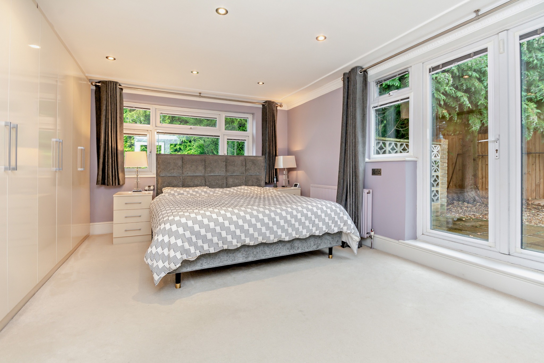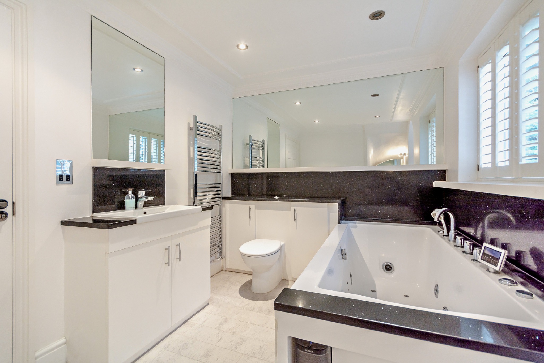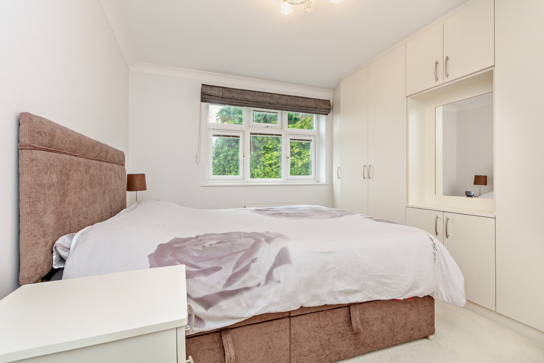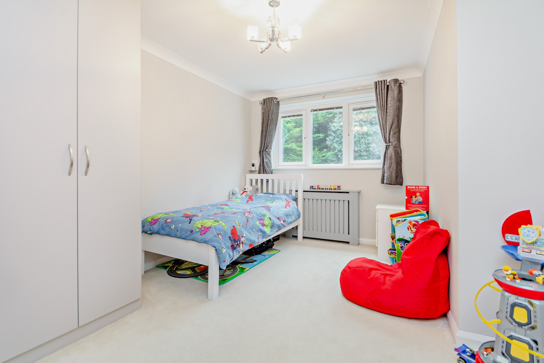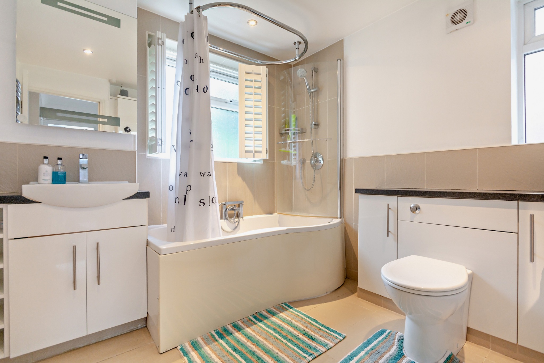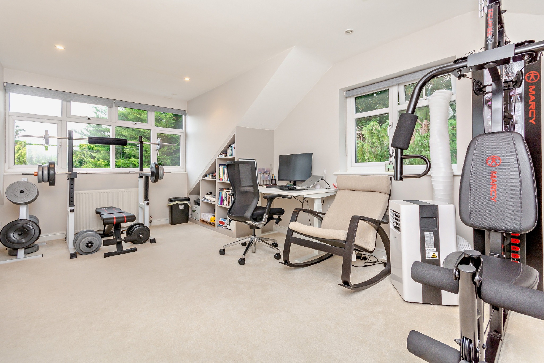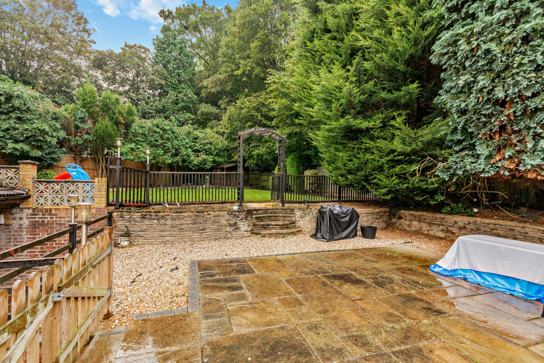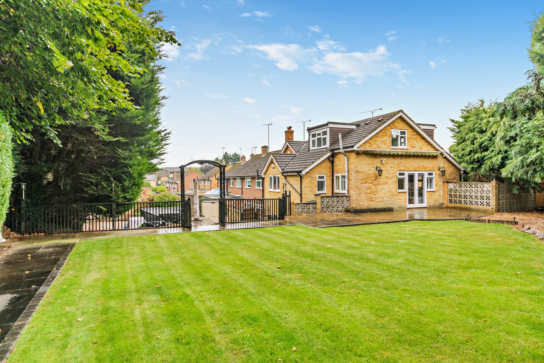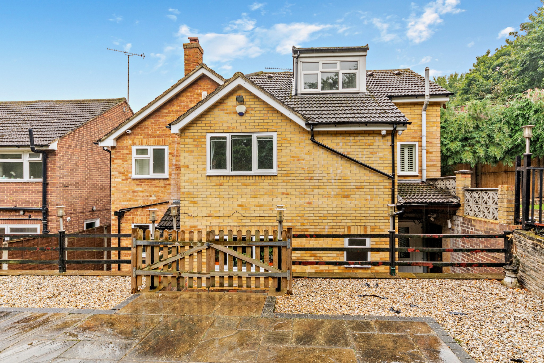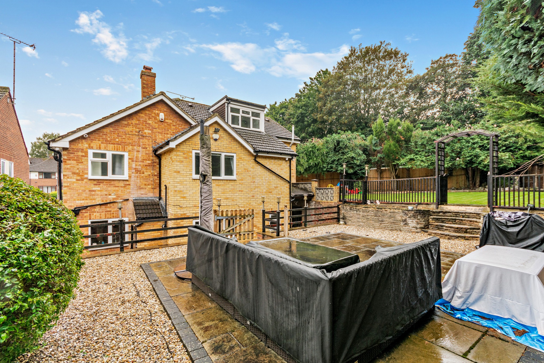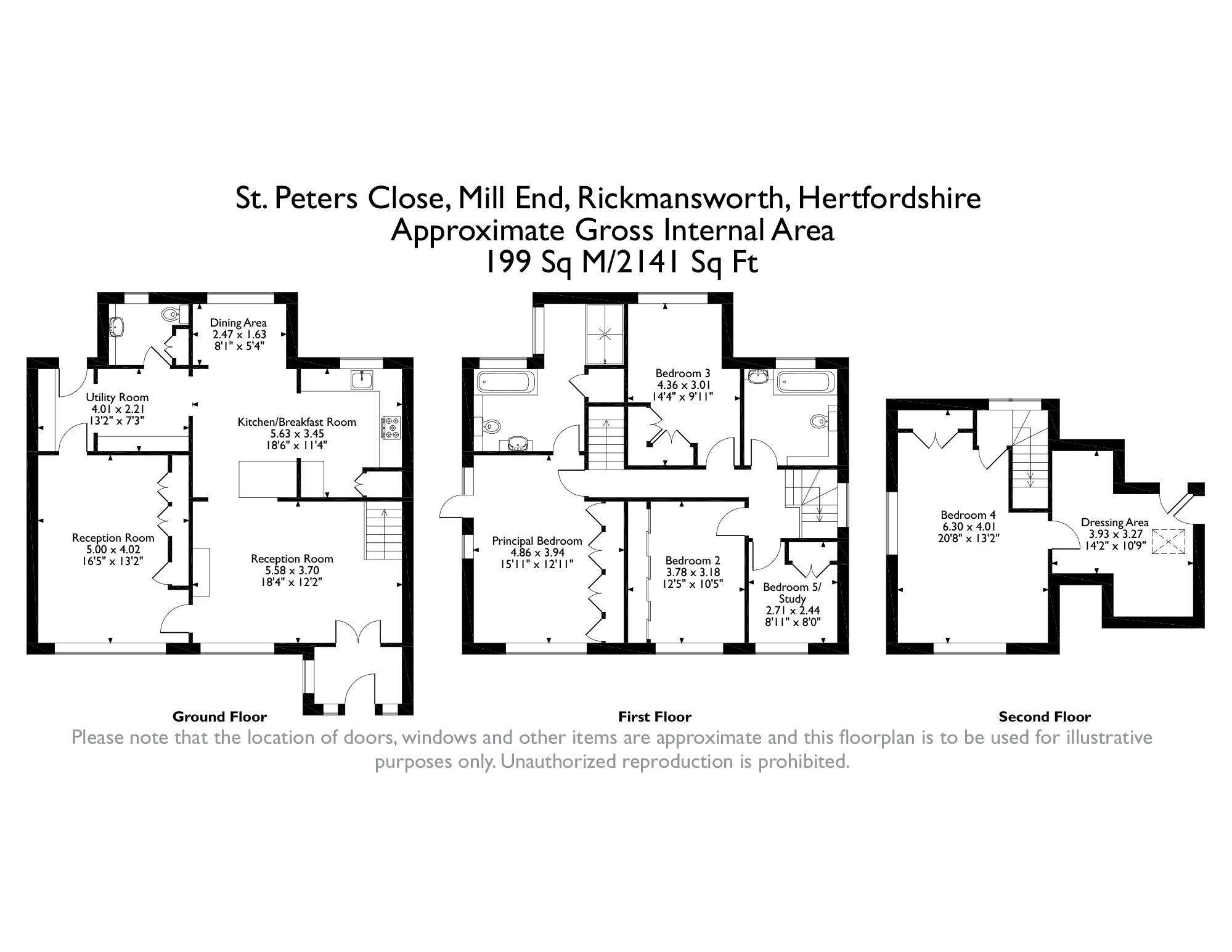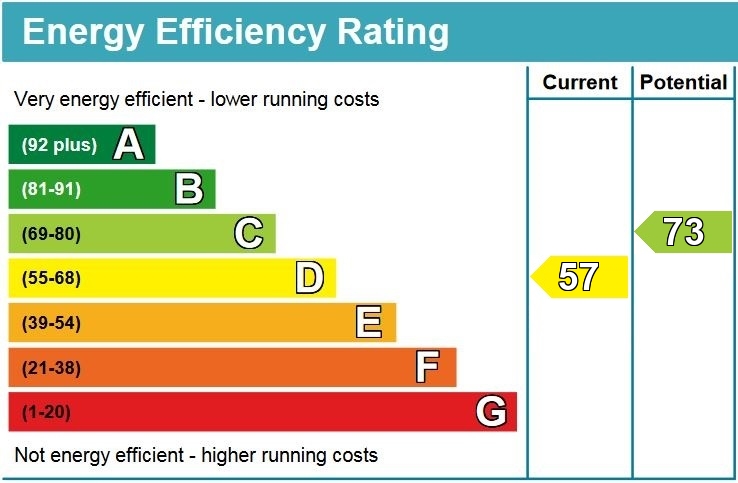Property Summary
Property Features
- TWO RECEPTION ROOMS
- KITCHEN/BREAKFAST ROOM/DINING AREA
- UTILITY ROOM
- GUEST WC
- PRINCIPAL BEDROOM WITH ENSUITE BATHROOM
- FOUR FURTHER BEDROOMS, ONE WITH LARGE WALK IN DRESSIN AREA/STUDY
- DRIVEWAY
- PRIVATE REAR GARDEN
Full Details
An immaculately presented five bedroom, two bathroom family home offering modern, stylish interiors across three floors, with an attractive and private rear garden, positioned in a quiet cul-de-sac location.
The ground floor comprises of a front aspect reception room with feature fireplace that effortlessly flows through to an impressive open-plan kitchen/breakfast/dining room overlooking the rear garden. The modern kitchen features tasteful fitted units providing ample storage space with integrated appliances and a breakfast bar. Following on from the kitchen is a separate utility room and a WC. Completing the ground floor is a second light filled, modern front aspect reception room.
To first floor is an attractive principal bedroom with modern white fitted wardrobes and a luxury ensuite bathroom with Jacuzzi bath, shower cubicle and under sink storage and a French door opens out to a patio area. Three further well-appointed bedrooms and a family bathroom with p shaped bath and modern fitted storage units. The second floor comprises of a further very spacious bedroom with walk in dressing area and a skylight.
Externally this property features an attractive, private split-level beautifully maintained rear garden that is laid to lawn with shrub and tree borders and a large patio area perfect for alfresco dining in the summer months. To the front is a driveway providing off-street parking.
Rickmansworth town centre has a wide range of coffee houses, restaurants and major supermarkets. The Metropolitan and Chiltern line train services connect you to London Baker Street, Marylebone Station and beyond. The M25 motorway is available at both junction 17 and 18, connecting you to the national motorway network. Major London airports are also within reach. The area is well served for good quality private and state schools for all ages. Chorleywood and Rickmansworth offer everything for the sporting individual.
Tenure: Freehold
Local Authority: Three Rivers District Council
Council Tax: Band F
Energy Efficiency Rating: Band D

