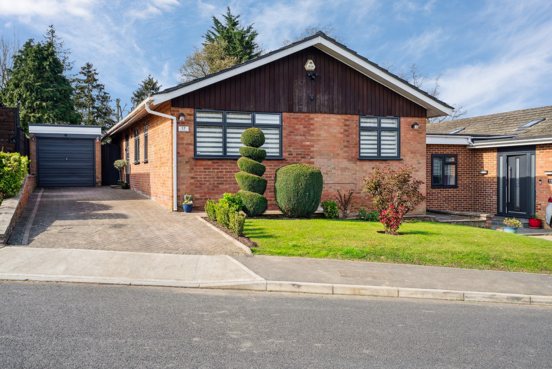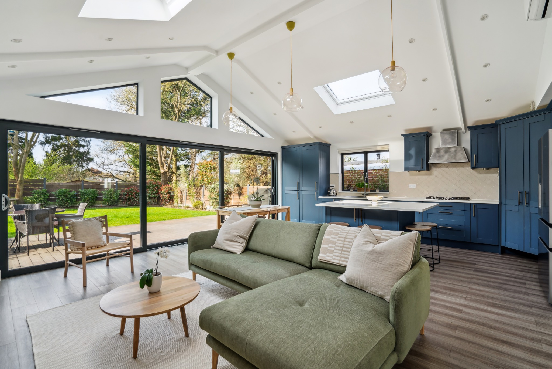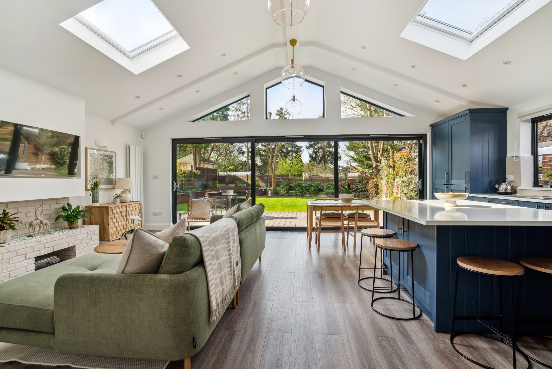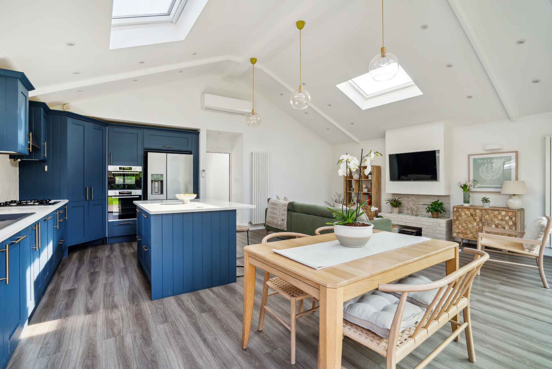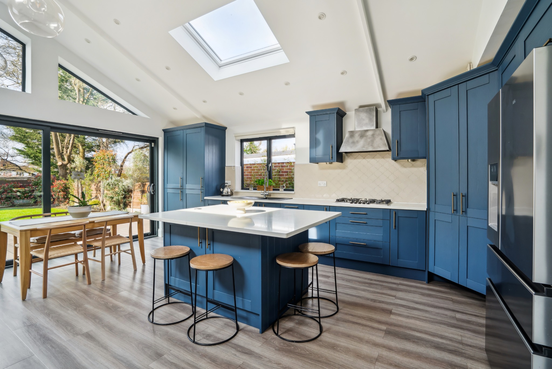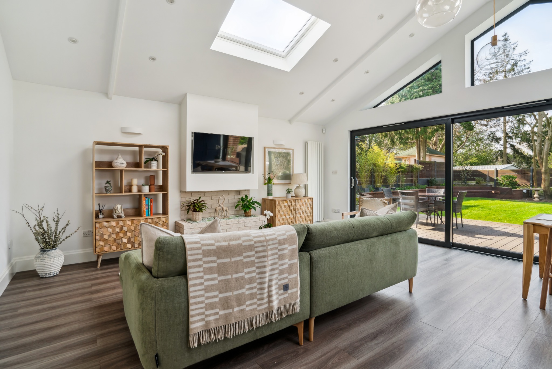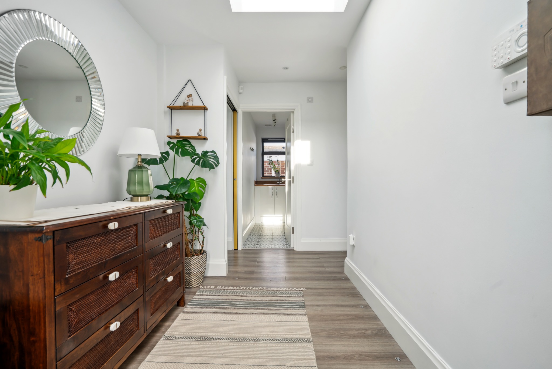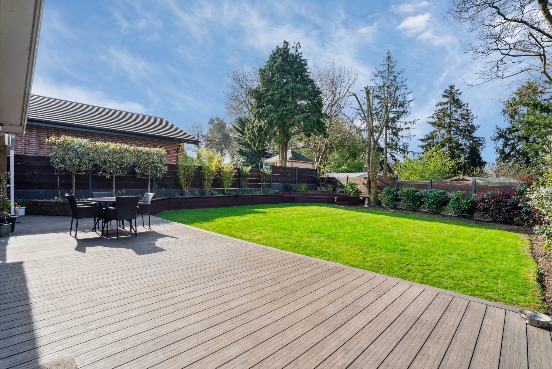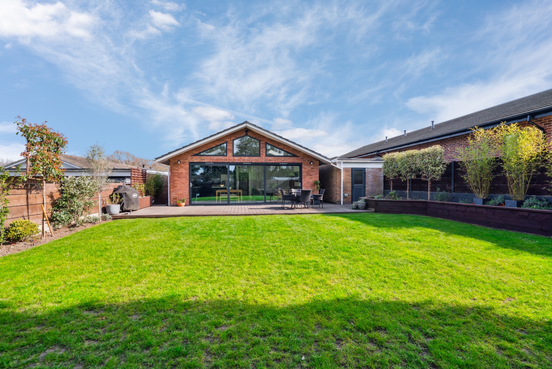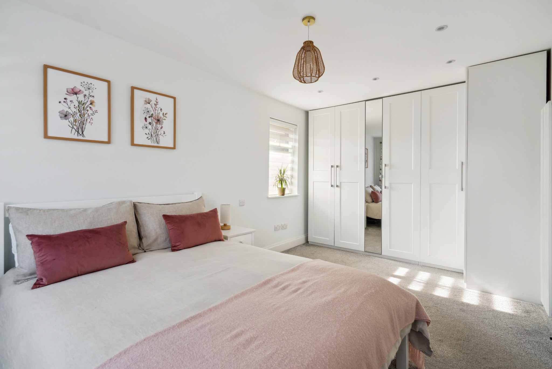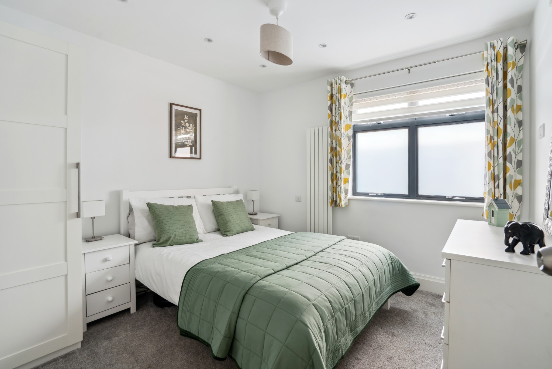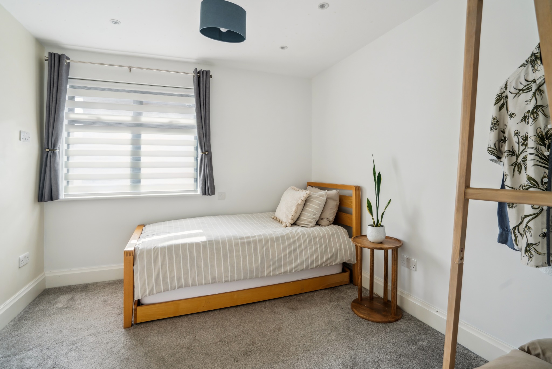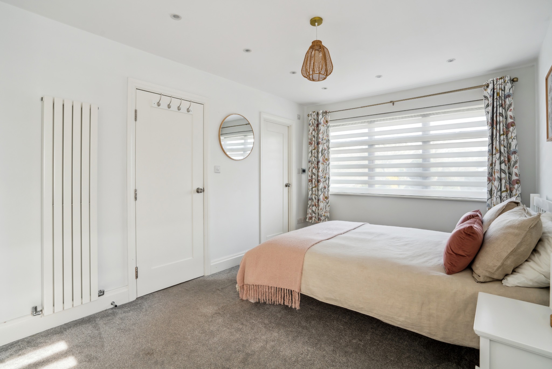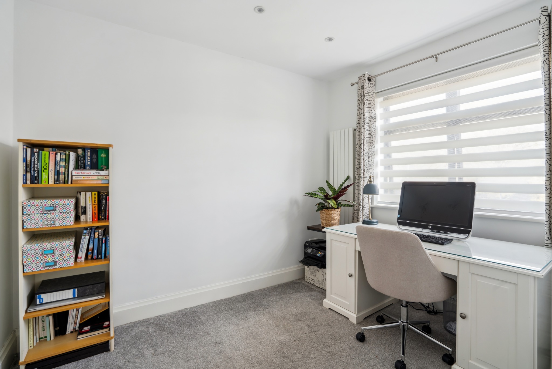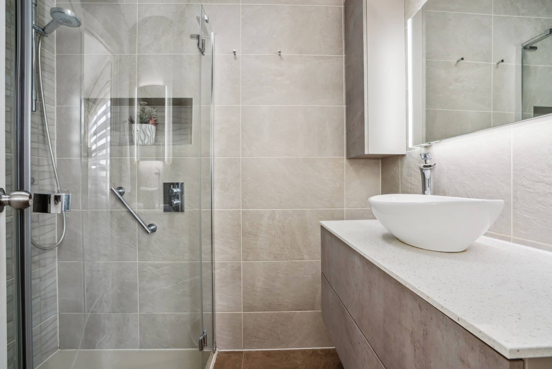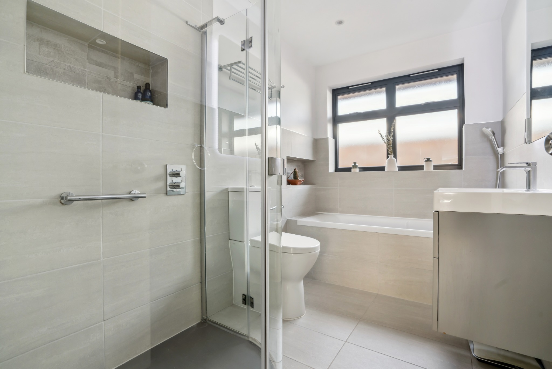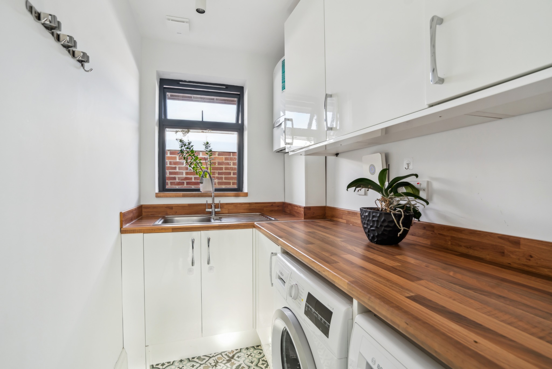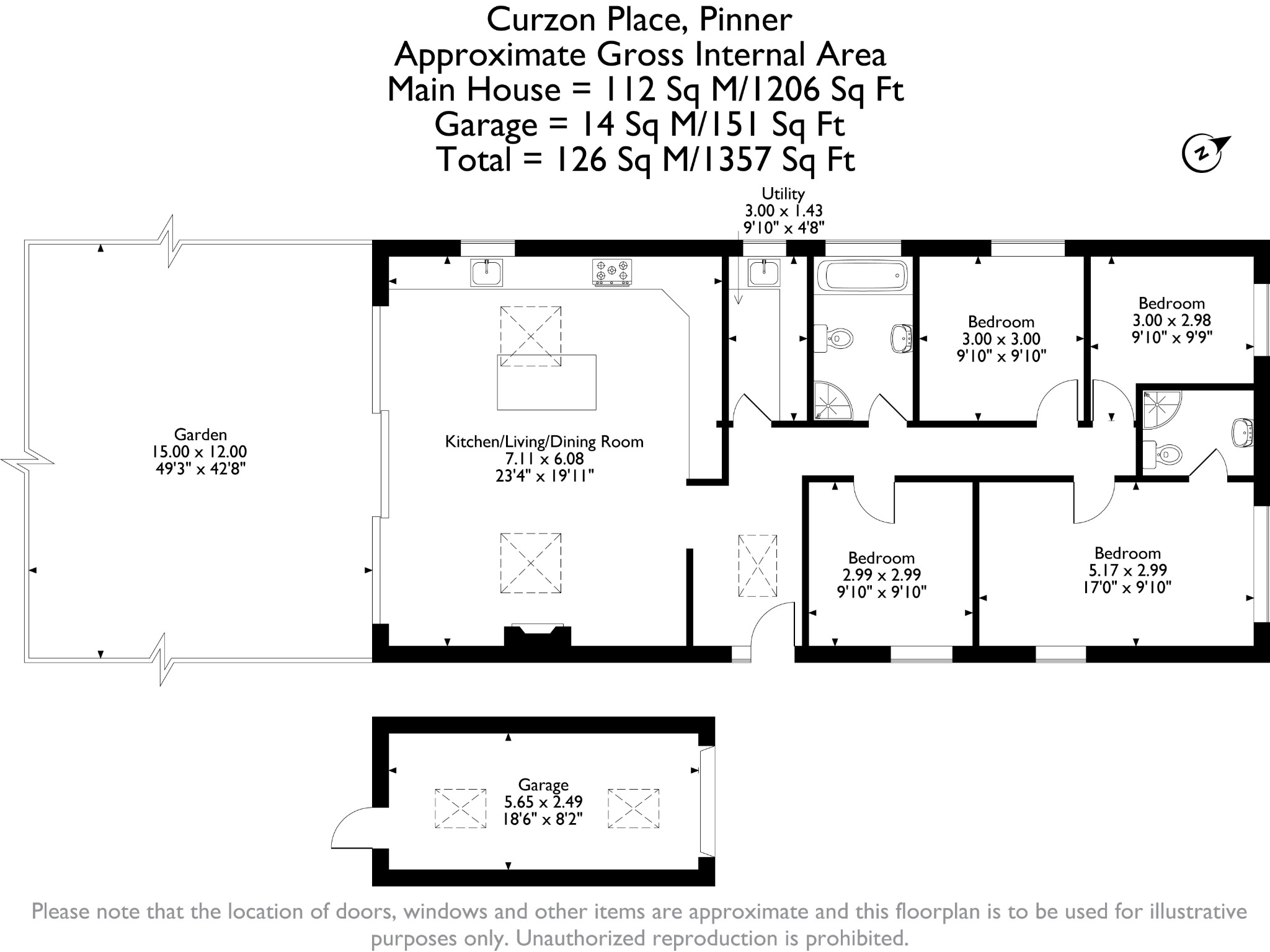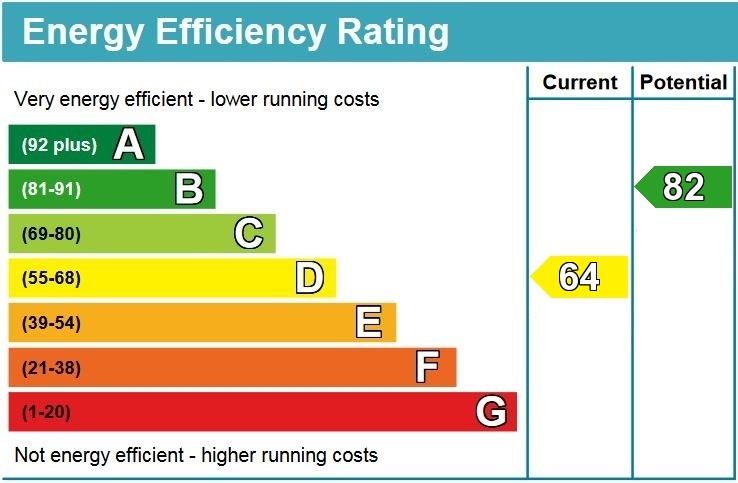Property Summary
Property Features
- ENTRANCE HALLWAY
- SUPERB KITCHEN / DINING / LIVING ROOM
- UTILITY ROOM
- PRINCIPAL BEDROOM WITH EN-SUITE
- THREE FURTHER BEDROOMS
- FOUR-PIECE FAMILY BATHROOM
- REAR GARDEN
- OFF-STREET PARKING
- GARAGE
Full Details
Showcasing stylish interiors throughout, with modern finishes and high-specification appliances, this exceptional four bedroom detached bungalow provides over 1,250 sq. ft of luxury living accommodation, with a generous rear garden, off-street parking and a garage.
The property comprises an elegant, open-plan kitchen/dining/living room with full-width sliding doors and two large skylights flooding the room with natural light. The space has been designed to create a contemporary yet practical space, with luxury and comfort in mind. The bespoke kitchen features a variety of units providing ample storage space, with integrated appliances, a large kitchen island/breakfastbar, and room for a dining table & chairs. In addition, there is a separate utility room with fitted units, a sink and space for
white goods.
Completing the property is a principal bedroom with an en-suite shower room, three further bedrooms and a luxury four-piece family bathroom.
Externally the property offers a generously sized rear garden that is laid to lawn with a decking area. To the front, there is a driveway allowing off-street parking and a garage.
Situated off Cheney Street, this property is located in a popular part of Pinner, within easy reach of both Pinner and Eastcote high streets and a variety of shopping facilities, restaurants, coffee houses and popular supermarkets. For commuters, nearby Pinner Station offers a regular service into London via the Metropolitan Line, with Eastcote Station offering both the Metropolitan Line and Piccadilly Line. There
are also a number of local bus routes available. The area is well served by primary and secondary schooling, recreational facilities, and open spaces, including Eastcote House Gardens.
Tenure: Freehold
Local Authority: London Borough of Hillingdon
Council Tax Band: F
Energy Efficiency Rating: D

