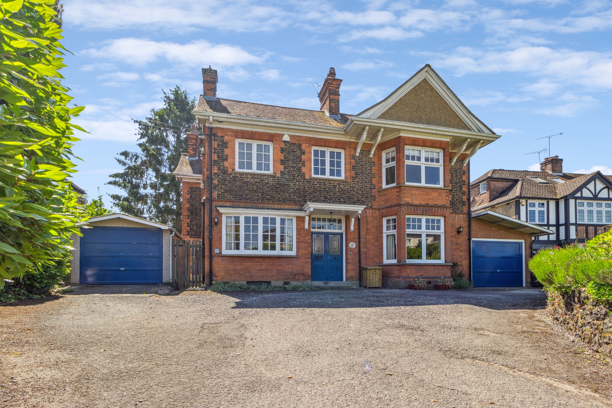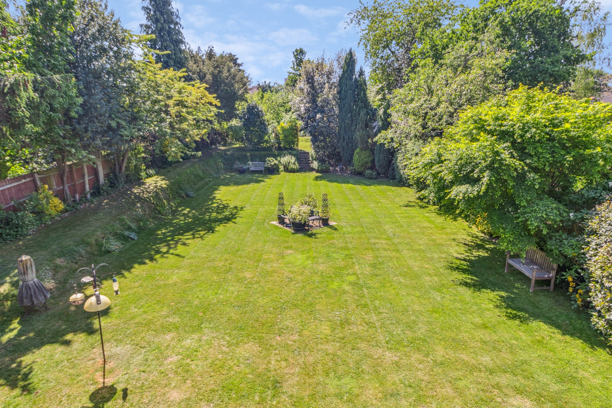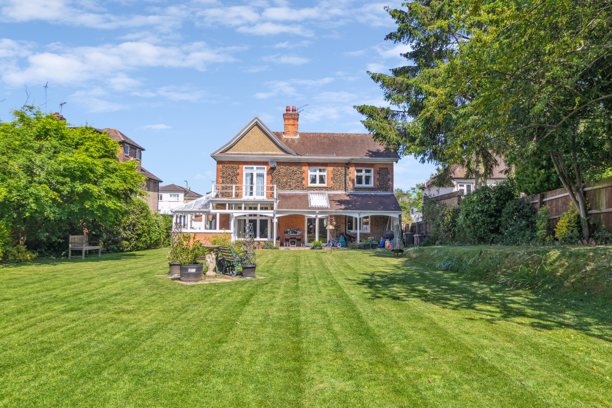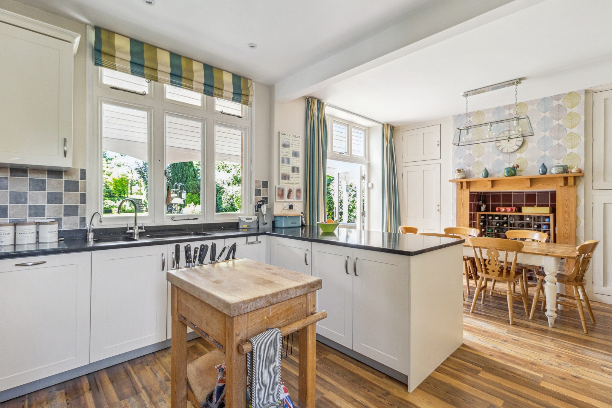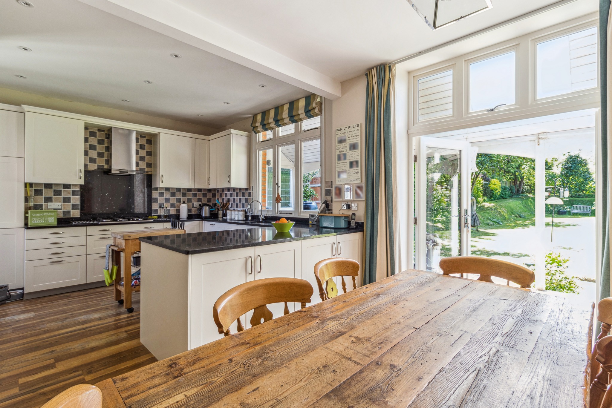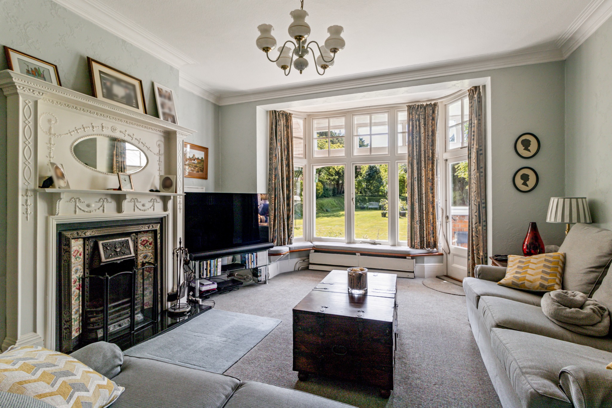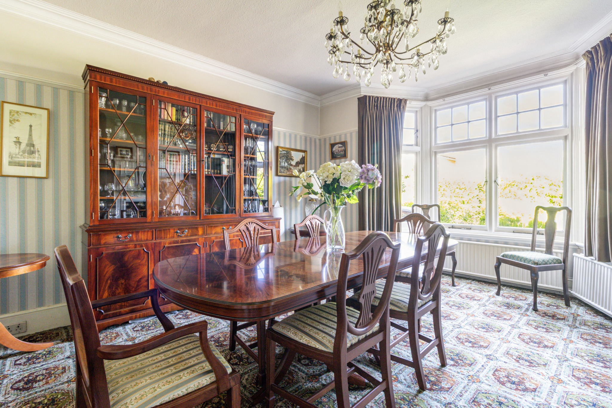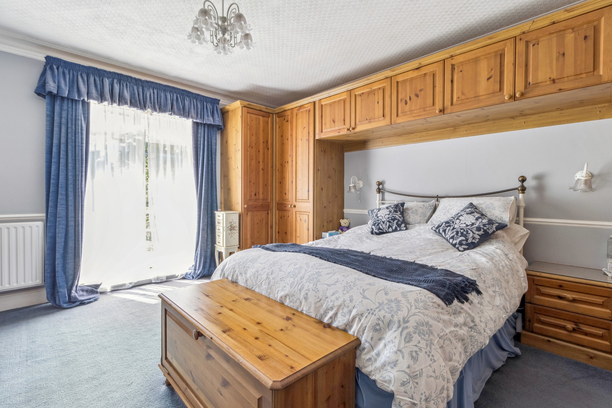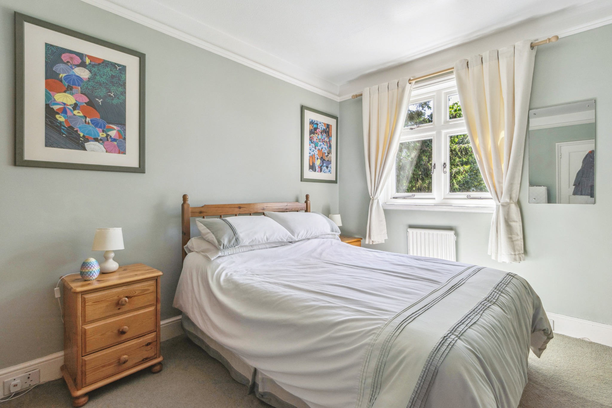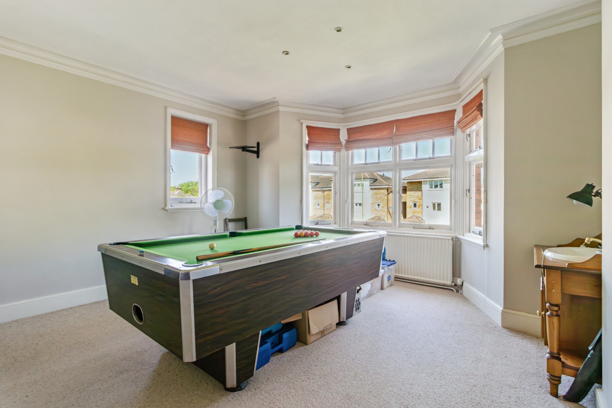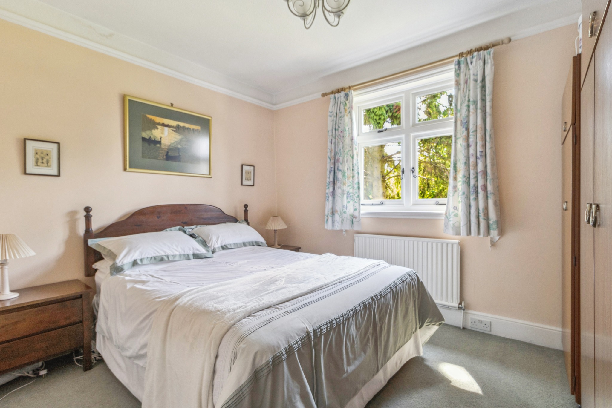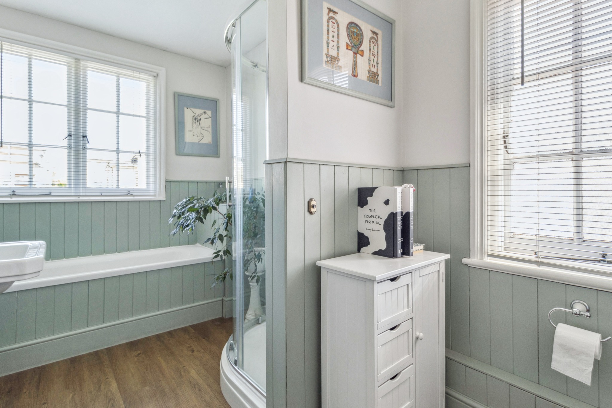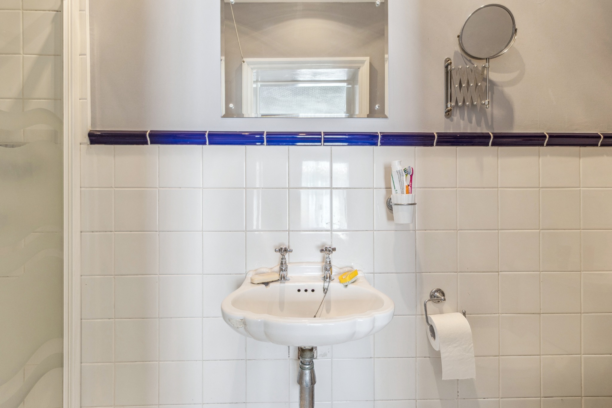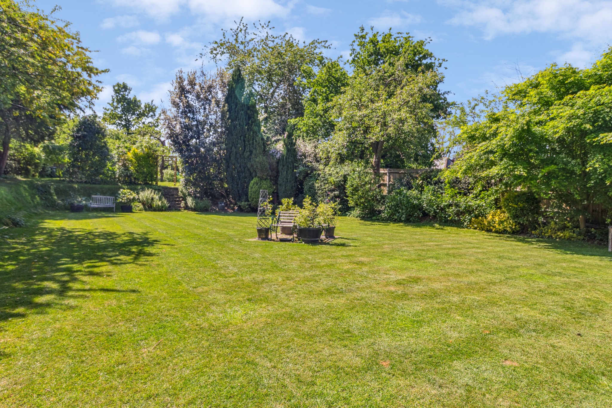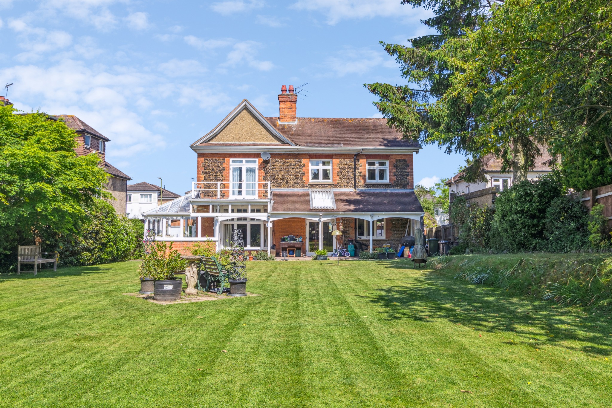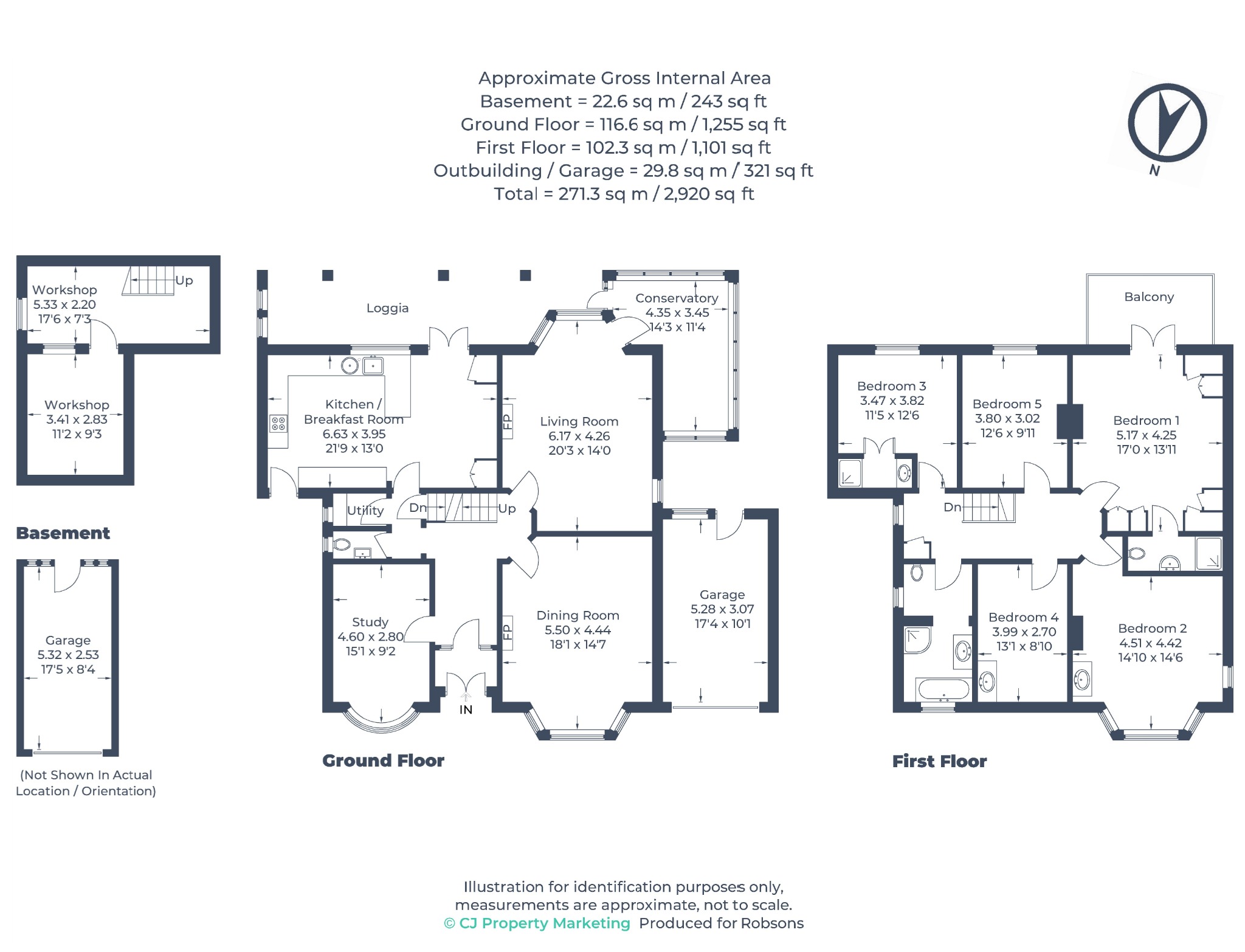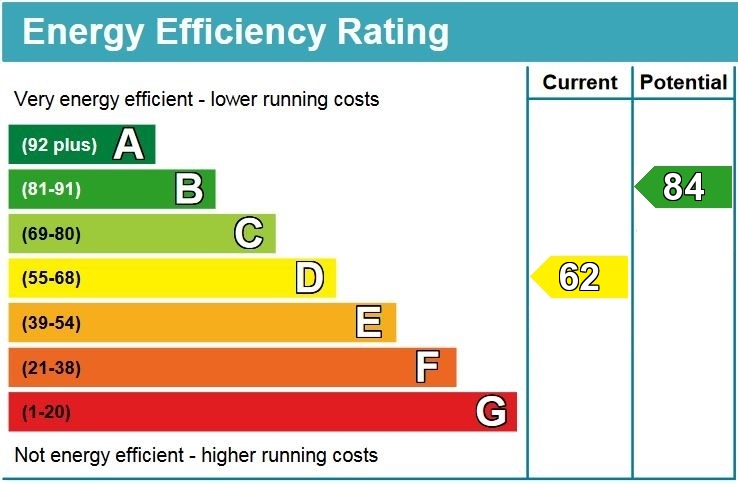Property Summary
Property Features
- THREE RECEPTION ROOMS
- KITCHEN/BREAKFAST ROOM
- CONSERVATORY & GUEST WC
- PRINCIPAL BEDROOM WITH EN-SUITE
- FOUR FURTHER DOUBLE BEDROOMS, ONE WITH EN-SUITE
- FAMILY BATHROOM
- PRIVATE REAR GARDEN
Full Details
Located within walking distance of outstanding schools and excellent transport links, this impressive five double bedroom, three-bathroom detached family home offers over 2,900 sq ft of well-planned living space, combining generous proportions, modern comforts, and timeless character.
A welcoming porch opens into a bright entrance hallway, with stairs leading down to a versatile basement level featuring two workshops, ideal for hobbies or additional storage. The ground floor offers a wealth of space, beginning with a front-aspect dining room flooded with natural light from a large bay sash window, complemented by a feature fireplace.
A separate study, convenient guest cloakroom, and a utility room enhance practicality.
The well-appointed kitchen/breakfast room boasts a range of fitted units, integrated appliances, and ample space for a dining table and chairs. French doors lead directly out to the garden, perfect for family meals or entertaining. Adjacent is a living room with another elegant feature fireplace and French doors opening into a conservatory, which in turn opens out to the rear garden.
Upstairs, the principal bedroom benefits from an en-suite shower room and French doors opening onto a private balcony overlooking the garden. There are four additional double bedrooms, one of which also includes an en-suite, plus a family bathroom.
The private rear garden is laid mainly to lawn with mature trees, established shrubs, and a loggia. Steps to the rear of the garden take you to an Orchard. To the front, a driveway provides off-street parking, along with two garages.
The property is a short distance from Cassiobury Park and is within easy reach of central Watford shopping centre.
Tenure: Freehold
Local Authority: Watford Borough Council
Council Tax Band: G
Energy Efficiency Rating: D

