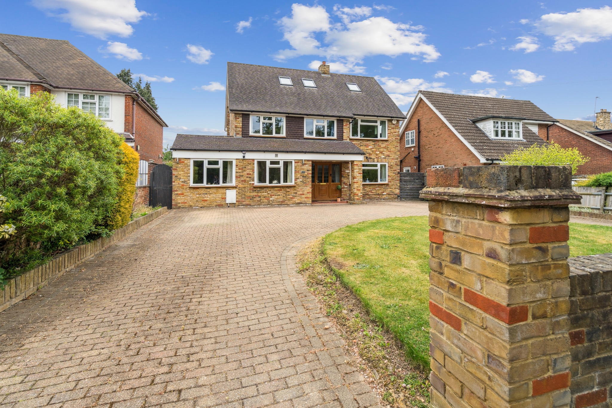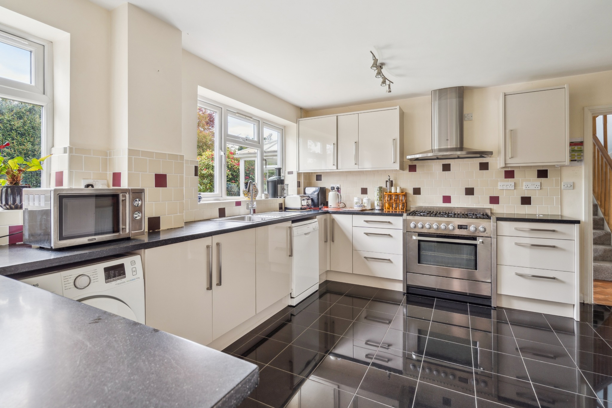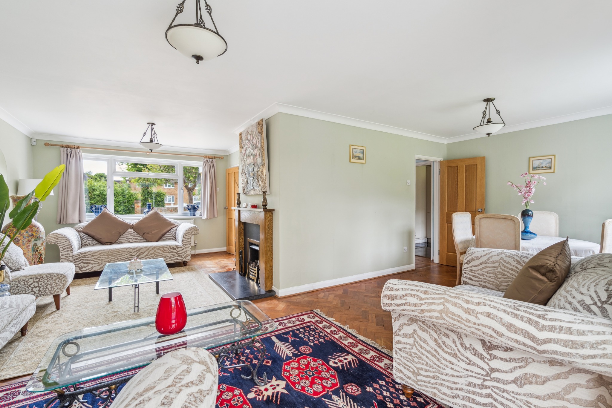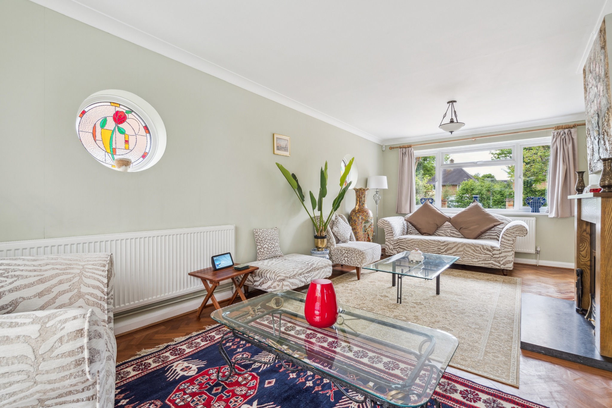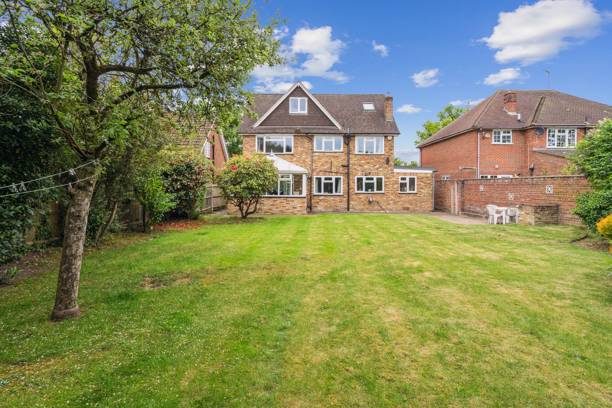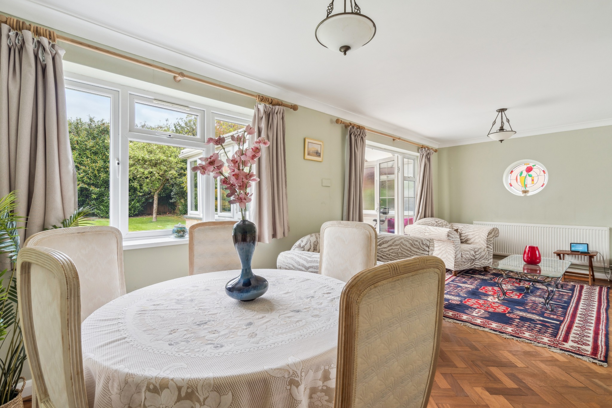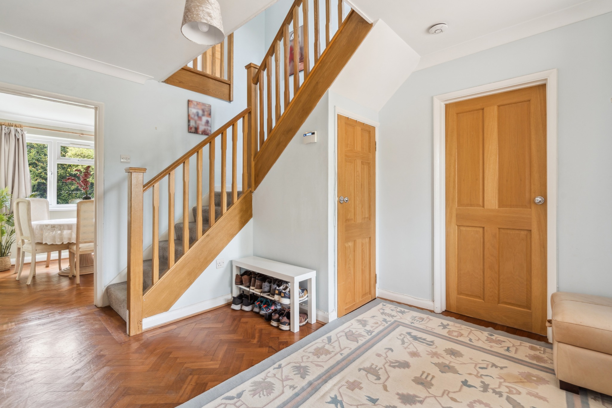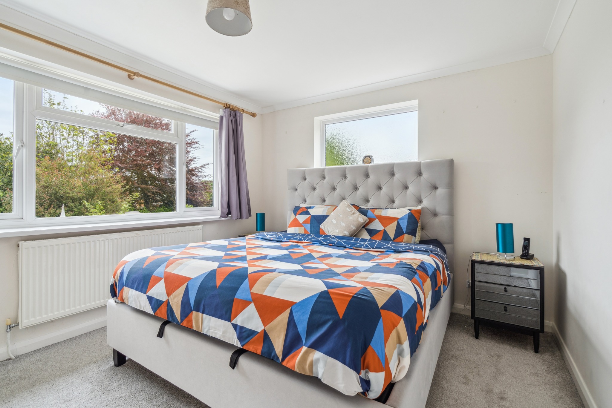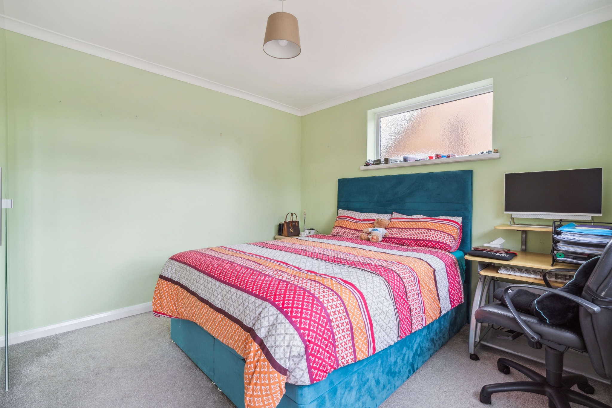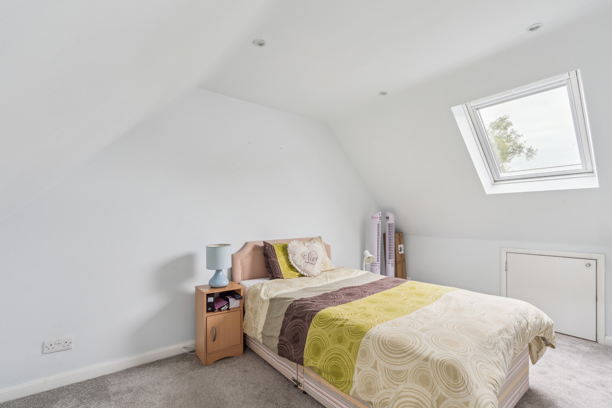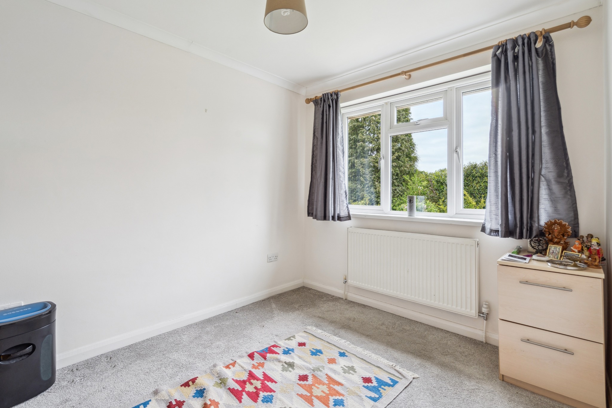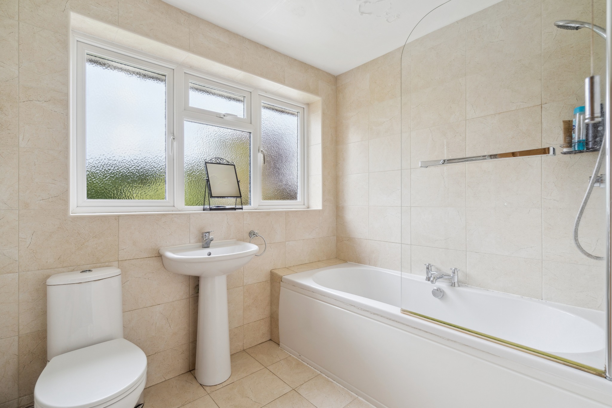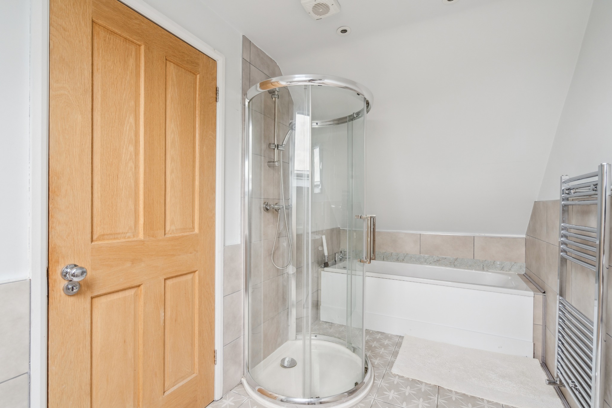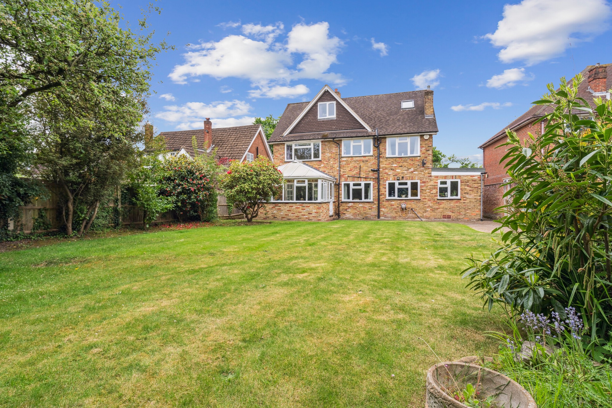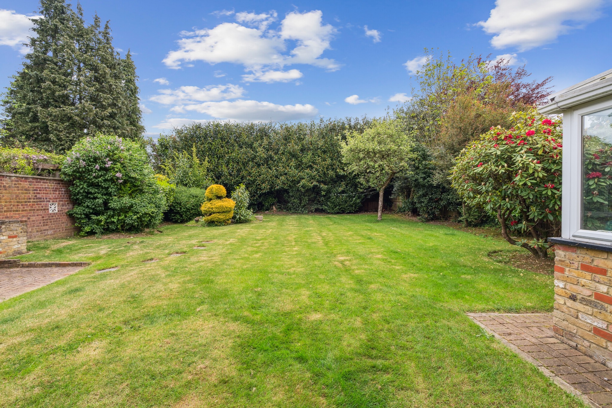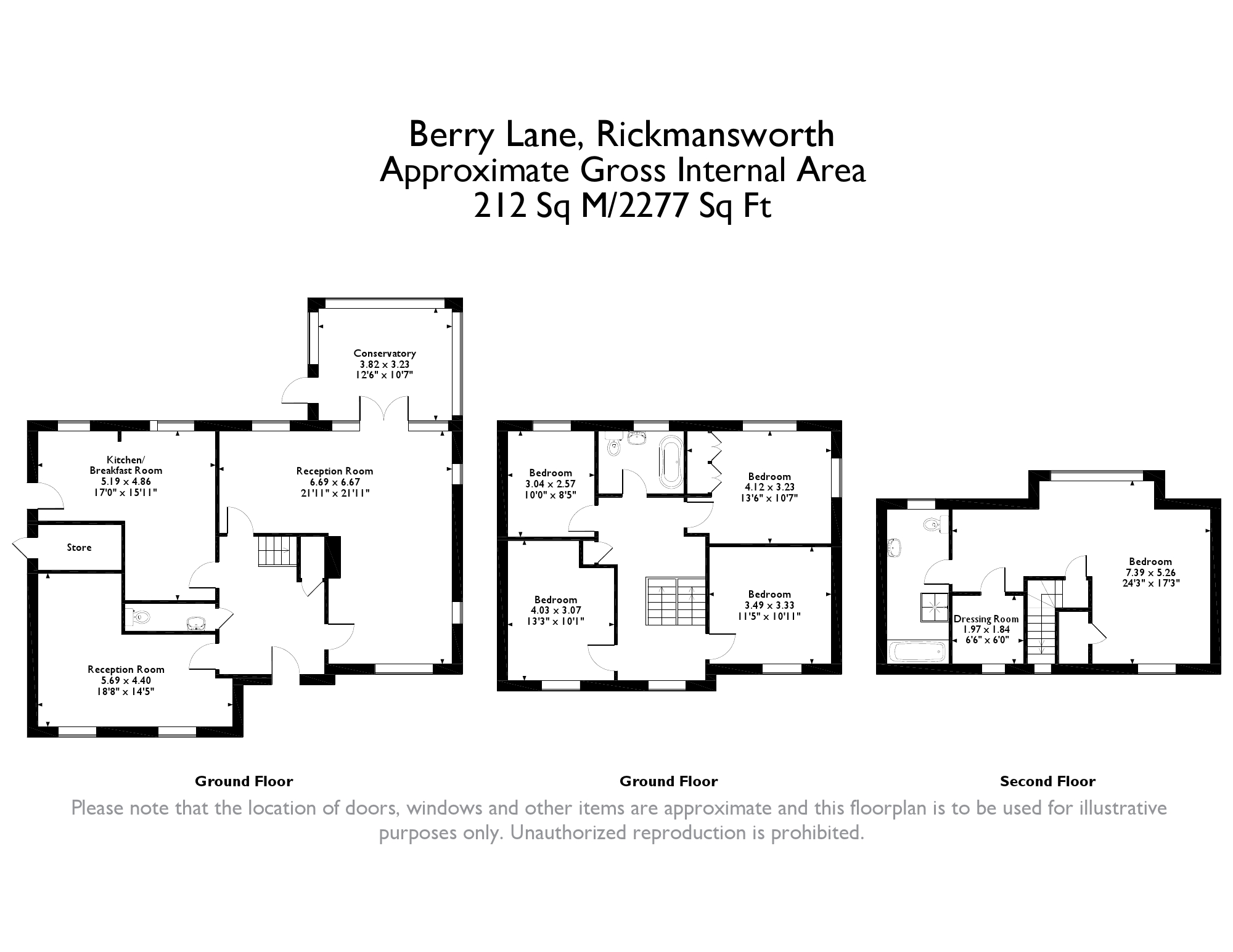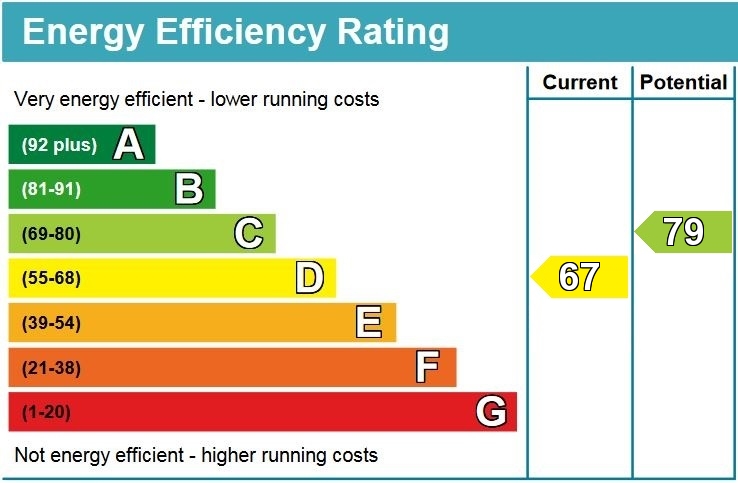Property Summary
Property Features
- TWO RECEPTION ROOMS
- CONSERVATORY
- KITCHEN/BREAKFAST ROOM
- GUEST WC
- PRINCIPAL BEDROOM WITH EN-SUITE
- FOUR FURTHER BEDROOMS
- FAMILY BATHROOM
- PRIVATE REAR GARDEN
- CARRIAGE DRIVEWAY
Full Details
This impressive and generously extended five-bedroom, two-bathroom detached family home spans over 2,200 sq ft and offers an abundance of space, ideal for modern family living. Set behind a carriage driveway with off-street parking for multiple vehicles, the property is beautifully presented throughout and features a private rear garden perfect for entertaining and outdoor enjoyment.
Upon entering, a bright and spacious hallway welcomes you, leading to a stylish guest cloakroom and a generous L-shaped reception/dining room, complete with a feature fireplace. This space seamlessly flows into a bright conservatory with a French door opening out to the secluded garden. A second front-aspect reception room provides additional flexibility as lounge, playroom, or home office.
The contemporary kitchen/breakfast room is well-appointed with a range of fitted units and integrated appliances, with convenient access to the side of the property.
Upstairs, the first floor hosts four well-proportioned bedrooms served by a modern family bathroom. The second floor is dedicated to the principal suite, which includes a walk-in dressing room, and an en-suite shower room.
The private rear garden is a mainly laid to lawn and framed by mature trees and hedges. A paved patio area offers the ideal space for al fresco dining. To the front, the landscaped garden and carriage driveway are complemented by side access to the rear garden and a practical store room.
Rickmansworth town centre has a wide range of boutique shops, coffee houses, restaurants and major supermarkets. The Metropolitan and Chiltern line train services connect you to London Baker Street, Marylebone Station and beyond. The area is well served for good quality private and state schools for all ages. Chorleywood and Rickmansworth Aquadrome is an ideal setting for walks, sailing, fishing and water skiing.
Tenure: Freehold
Local Authority: Three Rivers District Council
Council Tax Band: G
Energy Efficiency Rating: D

