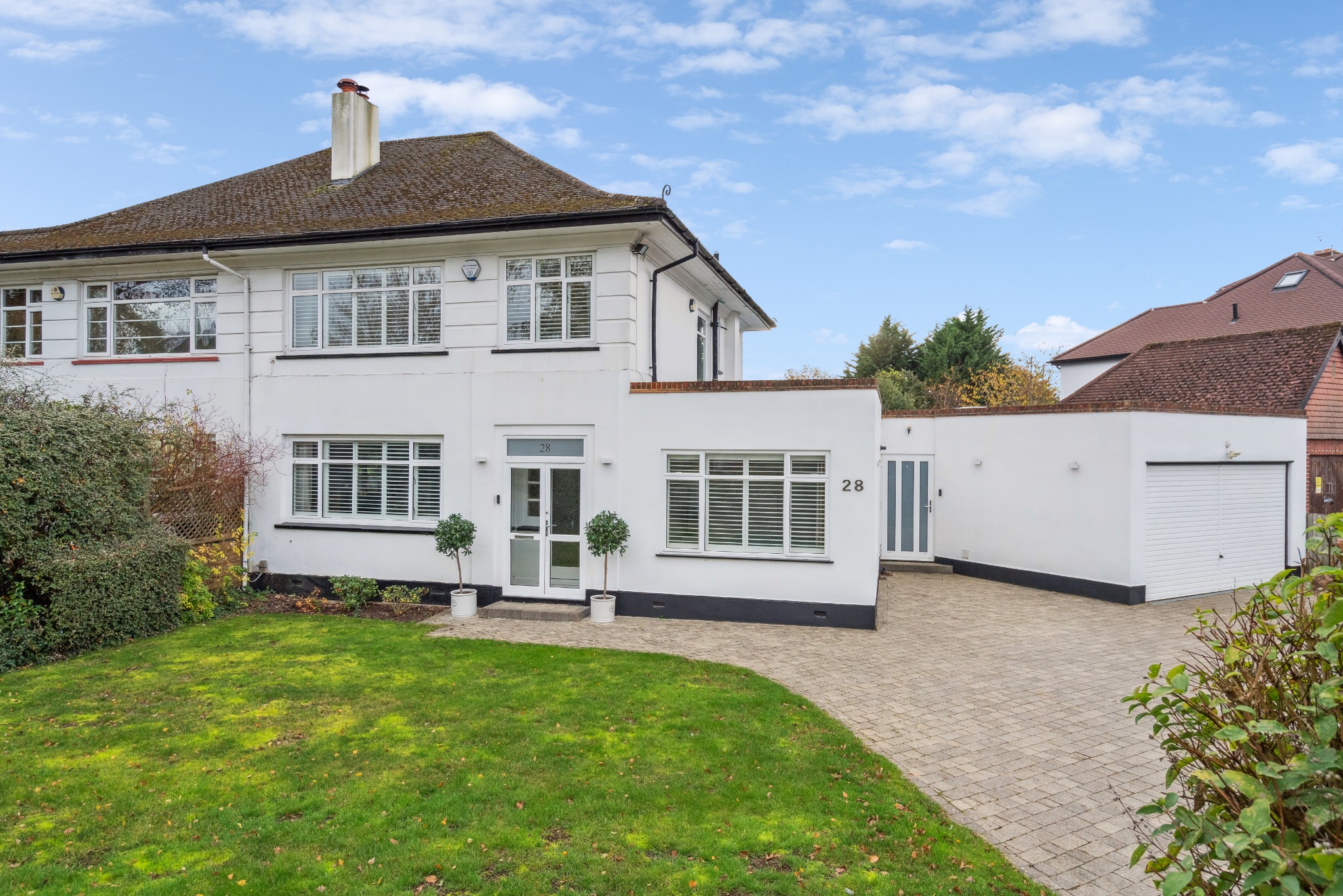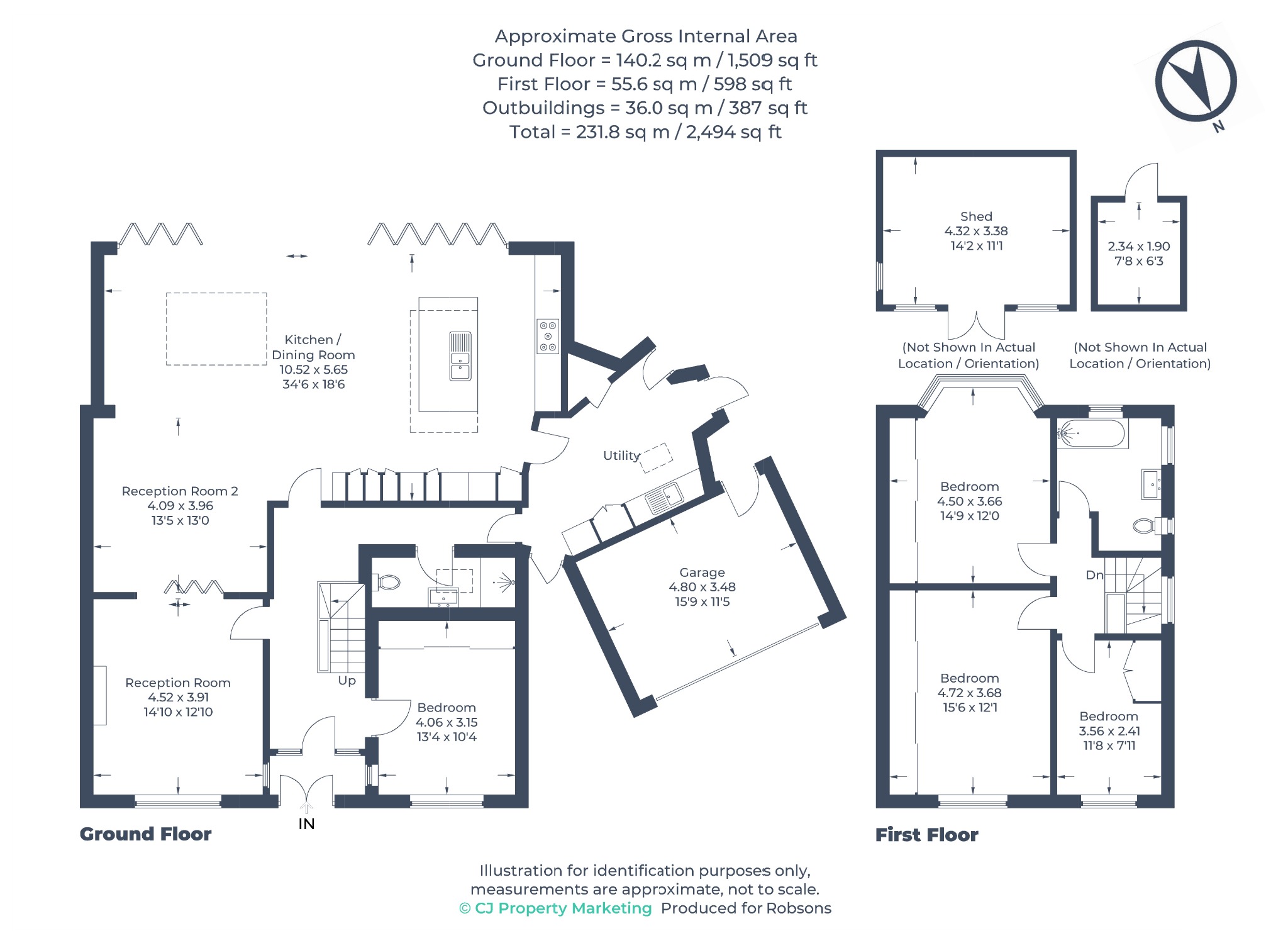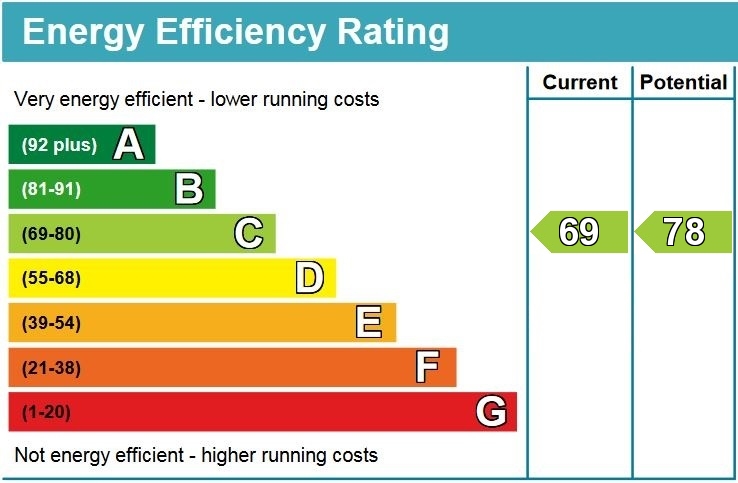Property Summary
Property Features
- Generous Corner Plot
- South Facing Rear Garden
- Off-Street Parking for Several Cars
- Underfloor Heating
- Kitchen / Dining / Family Room
- Lounge
- Four Bedrooms
- Two Bath/Shower Rooms
- Scope to Further Extend (STPP)
Full Details
Set on the highly desirable Eastcote Park Estate, is this immaculately presented four bedroom, two bathroom, extended family home providing spacious living across two floors, with an imposing frontage and the potential to further extend (STPP).
The ground floor provides a fantastic living space, with a contemporary layout comprising a stylish kitchen/dining/family room, complete with a lounge that can be separated via adjoining doors. There are two large skylights that flood the space with natural light, as well as bi-folds that open out to the garden. Both benefit from electric blinds. The bespoke kitchen features an array of Neff integrated appliances, with an Induction Hob, ample storage space, a large kitchen island & breakfast bar with two wine coolers, and a generous utility room. Furthermore, there is a ground floor double bedroom with fitted wardrobes, a modern shower room & wc, and underfloor heating throughout. The first floor hosts two well-appointed double bedrooms, a further bedroom (all with fitted wardrobes) and a luxury family bathroom.
This property occupies a sizeable corner plot with an imposing frontage, allowing for off-street parking for several cars via a carriage driveway, along with a garage. To the rear there is an attractive south-facing rear garden that is laid to lawn with a decking area, a summer house and a garden shed.
Pamela Gardens forms part of the highly sought-after Eastcote Park Estate, just a short distance from both Eastcote and Pinner High Streets. For commuters, local bus routes are easily accessible, with the Metropolitan Line and the Piccadilly Line available at nearby Eastcote Underground Station.
The area is well served for primary and secondary schooling, children’s parks/playgrounds and recreational facilities, including Eastcote House Gardens.



