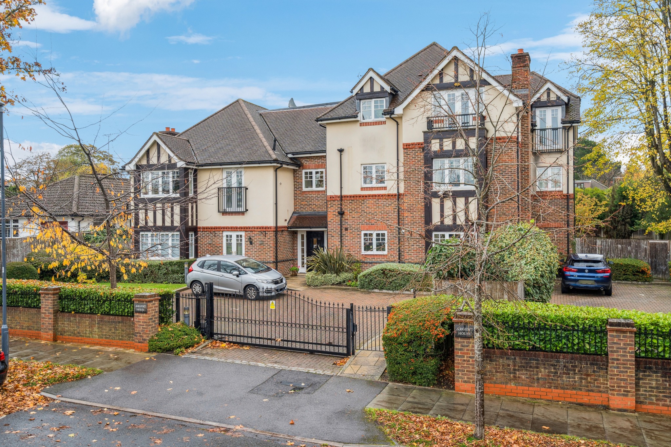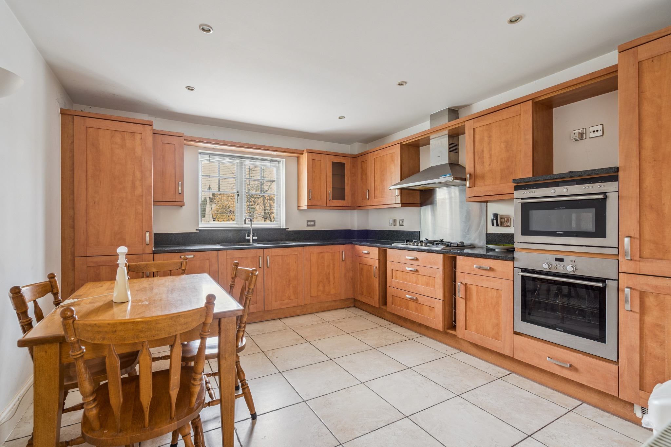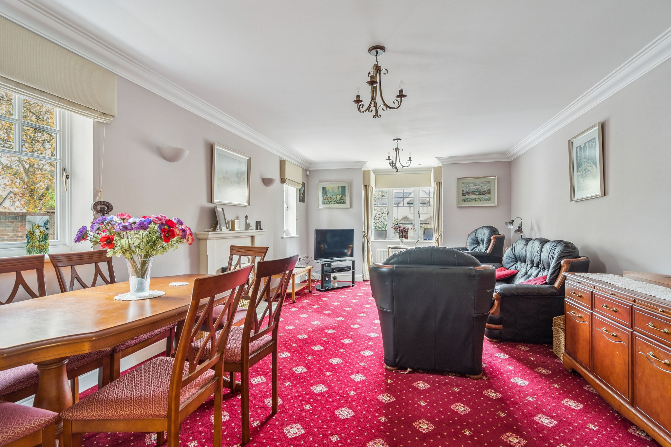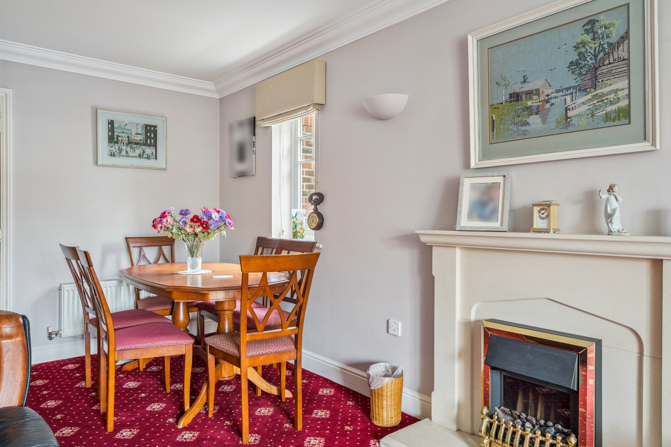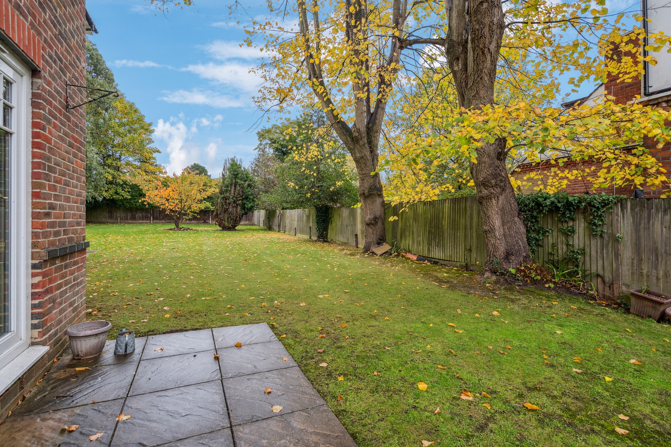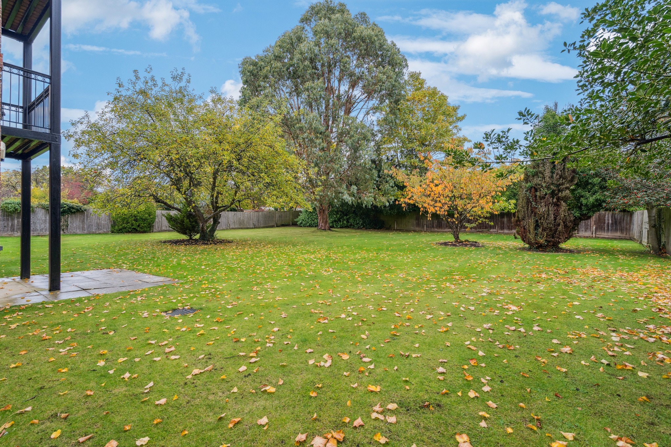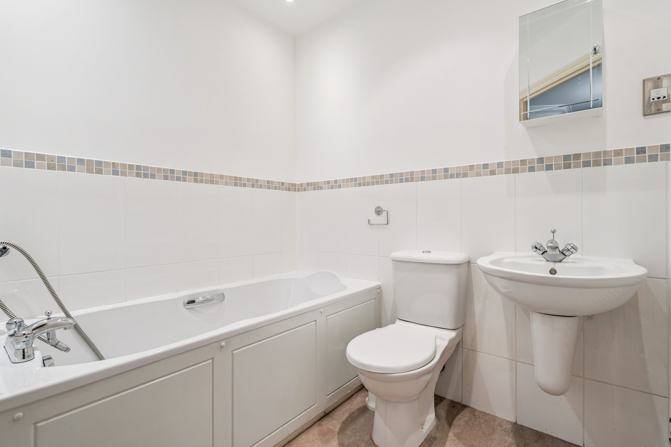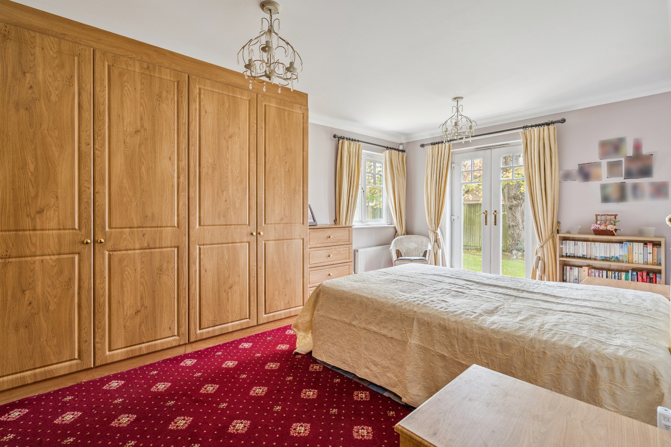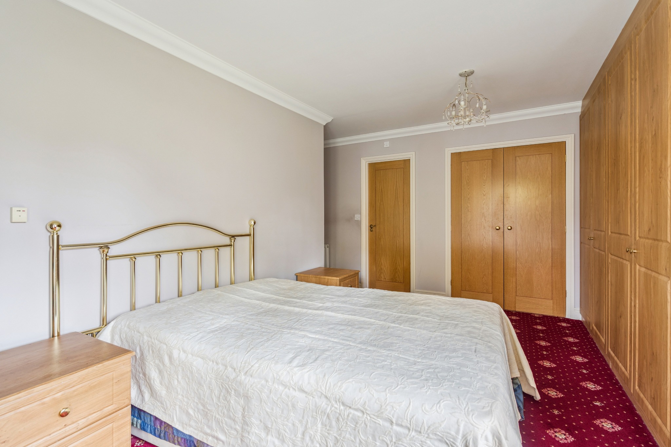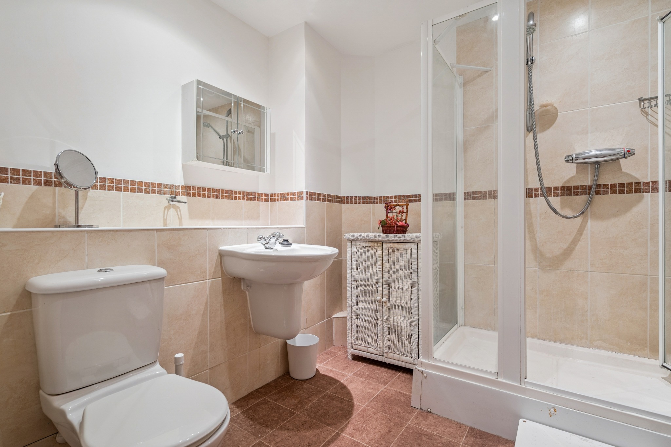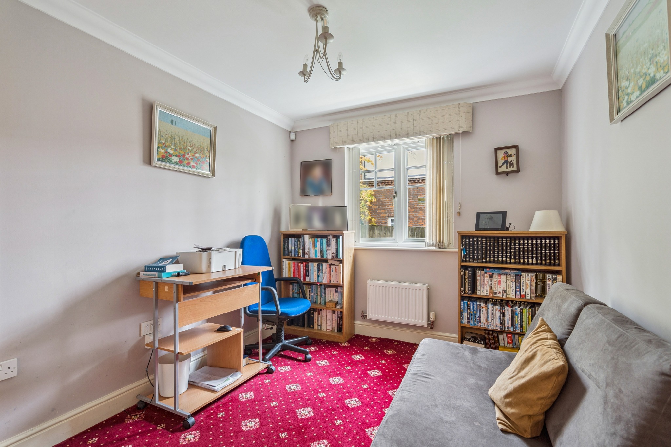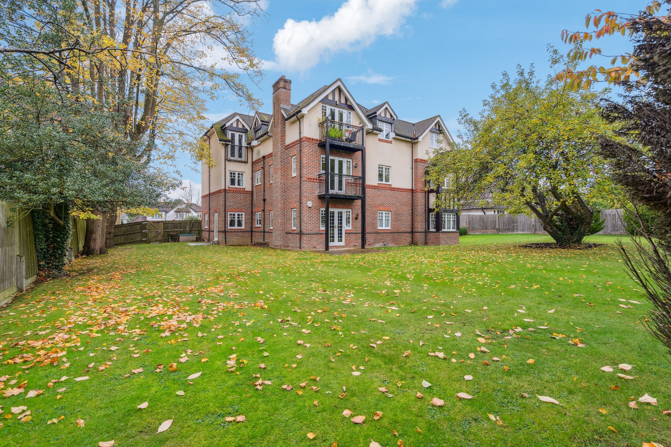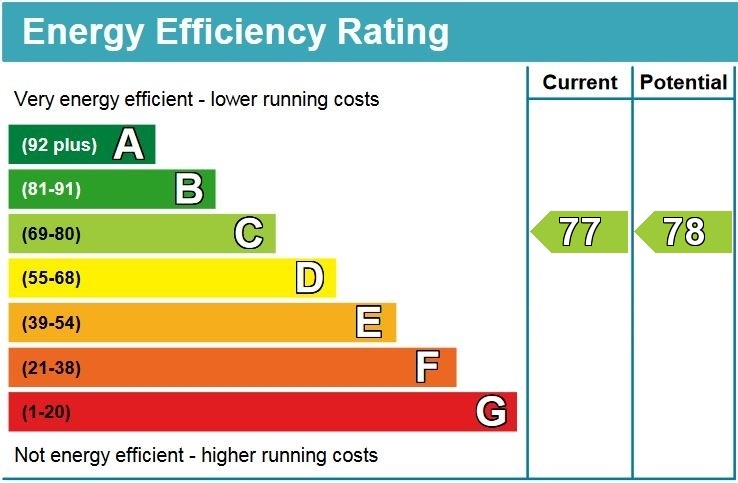Property Summary
The property further benefits from gated off-street parking and access to attractive, well-maintained communal gardens, providing a peaceful setting in a convenient location.
Property Features
- GROUND FLOOR
- TWO BEDROOMS
- TWO BATHROOMS
- LIVING/DINING ROOM
- FITTED KITCHEN
- GATED
- COMMUNAL GARDENS
- OFF-STREET PARKING
Full Details
This well presented ground floor apartment offers over 1,000 sq ft of well-proportioned and versatile living space. The accommodation comprises a generous living/dining room, perfect for entertaining or relaxing, and a fully fitted kitchen with ample space for an additional dining area. There are two comfortable bedrooms, including the main bedroom complete with an en-suite shower room, alongside a family bathroom.
The property further benefits from gated off-street parking and access to attractive, well-maintained communal gardens, providing a peaceful setting in a convenient location.
The Avenue is located a short walk from Hatch End High Street, and a variety of shopping facilities, restaurants, coffee houses and popular supermarkets. Pinner High Street is also close by, and offers an alternative choice of amenities. For commuters, Hatch End Overground Station provides a frequent service into London Euston, with the Metropolitan Line available at nearby Pinner Station, and easy access to local bus routes.
The area is well served by primary and secondary schooling, including Grimsdyke, Pinner Wood and Pinner Park Primary Schools, as well as Hatch End and Nower Hill Secondary Schools. There are plenty of local parks and playing fields within the area, as well as Grimsdyke Golf Course, which is close by.
Tenure: Leasehold
Lease Length: 105 years remaining
Service Charge: Approx. £3,229 p/a
Ground Rent: Approx. £699 p/a
Local Authority: London Borough of Harrow
Council Tax Band: E
Energy Efficiency Rating: C

